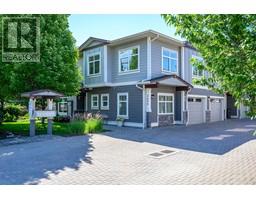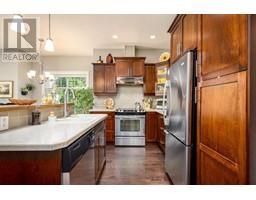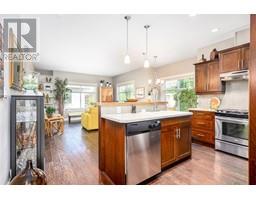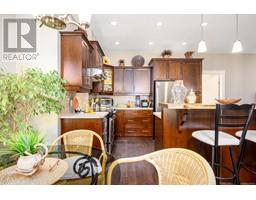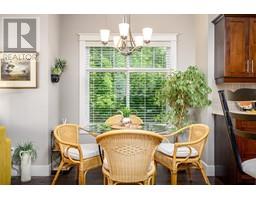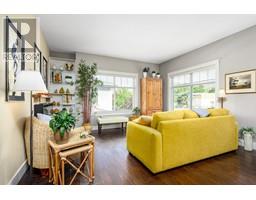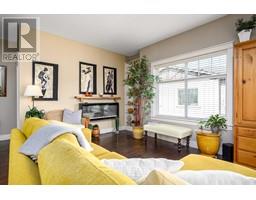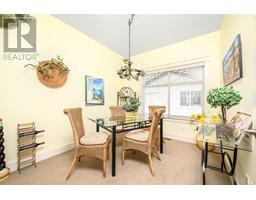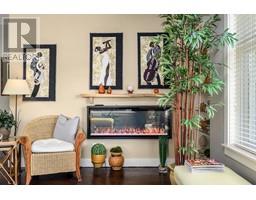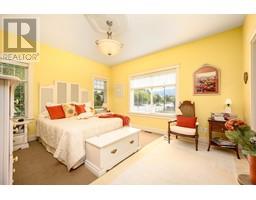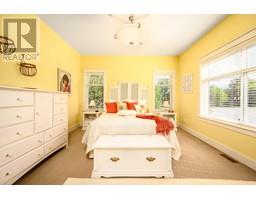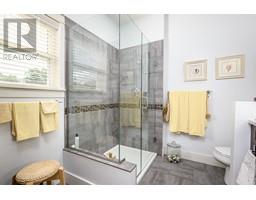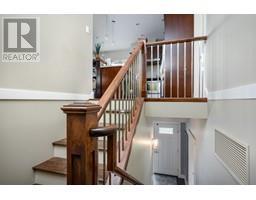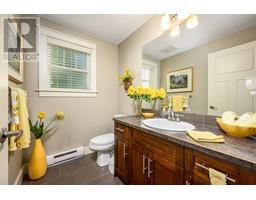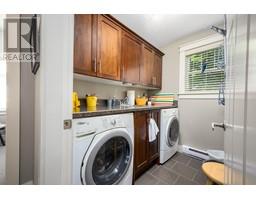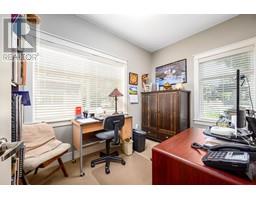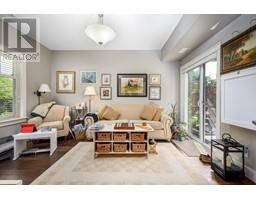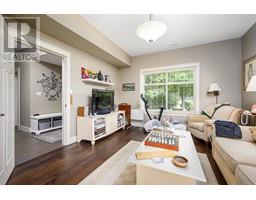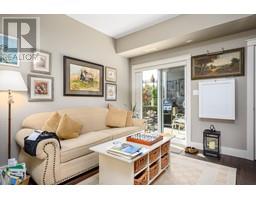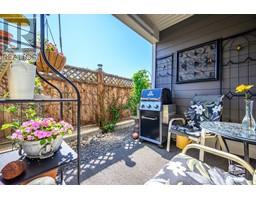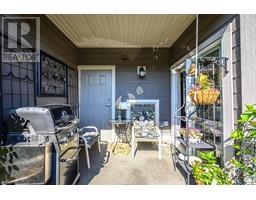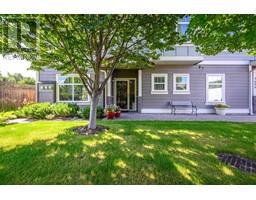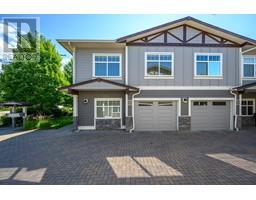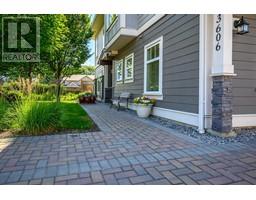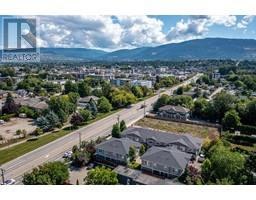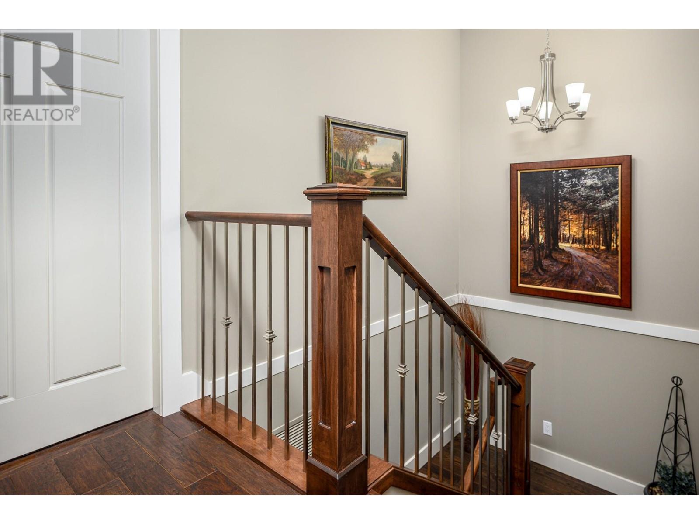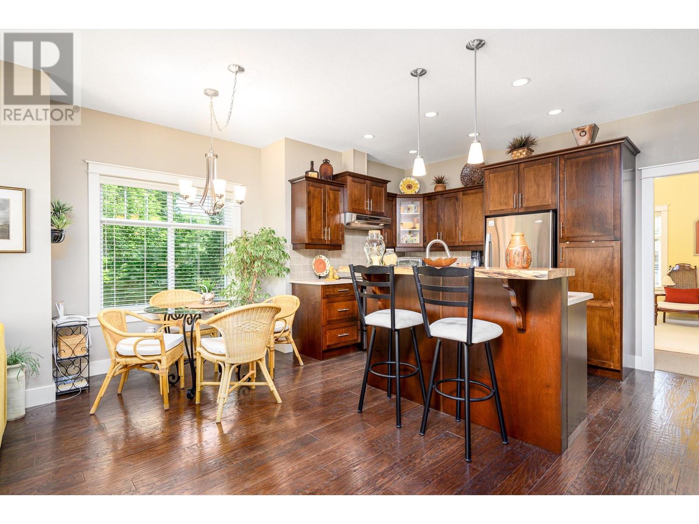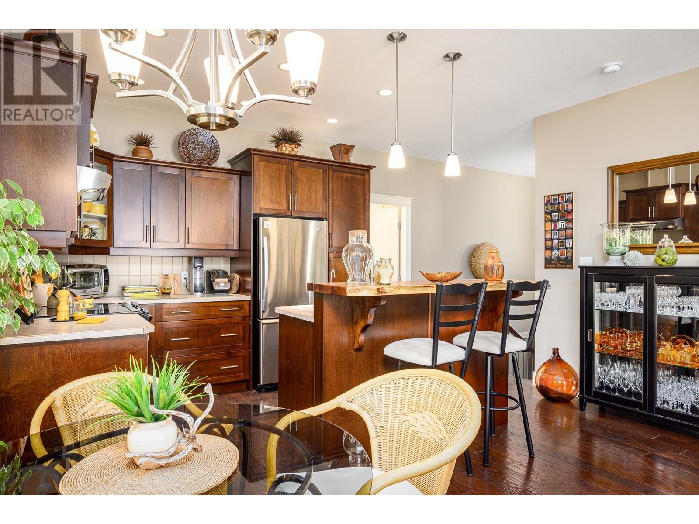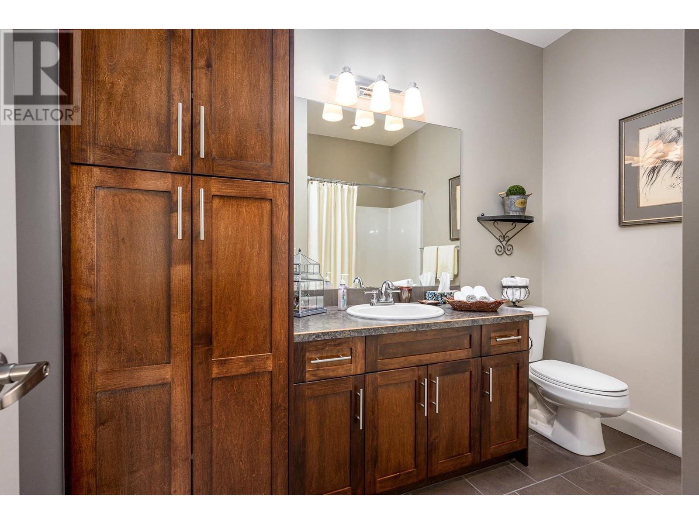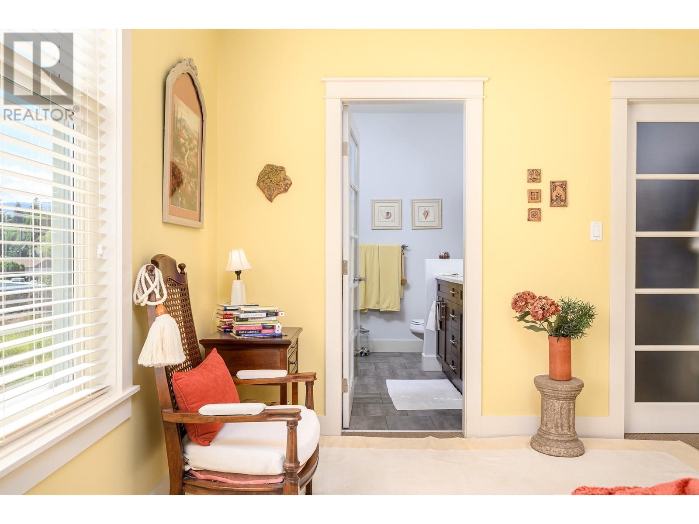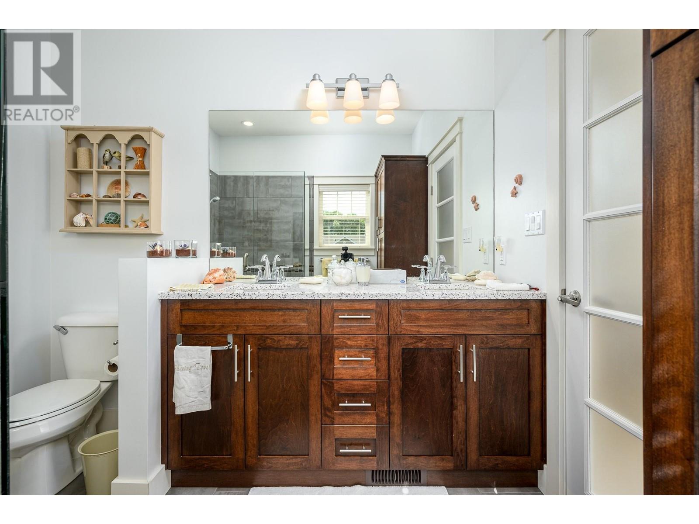3606 25th Avenue Unit# 101, Vernon, British Columbia V1T 1P3 (26572588)
3606 25th Avenue Unit# 101 Vernon, British Columbia V1T 1P3
Interested?
Contact us for more information
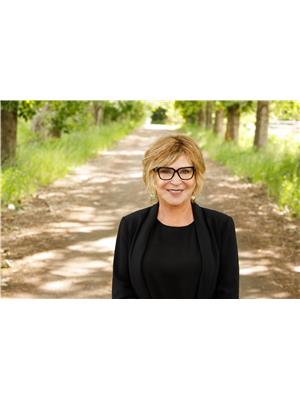
Priscilla Sookarow
www.okanaganhomes.com/
5603 - 27th Street
Vernon, British Columbia V1T 8Z5
(250) 549-7050
(250) 549-1407
https://okanaganhomes.com/
$595,000Maintenance, Reserve Fund Contributions, Insurance, Ground Maintenance, Other, See Remarks
$200 Monthly
Maintenance, Reserve Fund Contributions, Insurance, Ground Maintenance, Other, See Remarks
$200 MonthlyEXECUTIVE TOWNHOME! Ideal for those who prefer to play after work! Impeccably maintained & tastefully decorated! Two bedrooms, office, flex room and 2.5 baths - move in and enjoy! ! Conveniently located within walking distance to downtown. Transit at your doorstep or simply walk to everything! Life here at CORNERSTONE is uncomplicated with only 9 townhomes and low fees! The first thing you'll notice when you walk into this light filled home is the 9ft ceilings, top-end custom finishes and attention to detail. Hardwood floors in the main living space & media room, ceramic tile in entry and bathrooms and plush carpet in bedrooms and office. The kitchen has all stainless appliances, island with breakfast bar and tons of cupboard space. The primary bedroom has a large walk-in closet, and tranquil ensuite bathroom with glass shower. Second bedroom and full bath. Downstairs there is an office, large laundry room, half bath as well as a generous sized media/flex room with private patio. Lots of storage throughout the home as well as a single car garage. No age restrictions and your pet is welcome. Walking/biking paths take you all the way to Kin Beach, Soccer & Pickle Ball facilities! (id:26472)
Property Details
| MLS® Number | 10305842 |
| Property Type | Single Family |
| Neigbourhood | City of Vernon |
| Community Name | CORNERSTONE |
| Community Features | Pets Allowed With Restrictions, Rentals Allowed |
| Features | Central Island |
| Parking Space Total | 1 |
Building
| Bathroom Total | 3 |
| Bedrooms Total | 2 |
| Constructed Date | 2010 |
| Construction Style Attachment | Attached |
| Cooling Type | Heat Pump |
| Exterior Finish | Stone, Composite Siding |
| Fireplace Present | Yes |
| Fireplace Type | Decorative |
| Flooring Type | Carpeted, Ceramic Tile, Hardwood |
| Half Bath Total | 1 |
| Heating Fuel | Electric |
| Heating Type | Heat Pump |
| Roof Material | Asphalt Shingle |
| Roof Style | Unknown |
| Stories Total | 2 |
| Size Interior | 1643 Sqft |
| Type | Row / Townhouse |
| Utility Water | Municipal Water |
Parking
| Attached Garage | 1 |
Land
| Acreage | No |
| Sewer | Municipal Sewage System |
| Size Total Text | Under 1 Acre |
| Zoning Type | Unknown |
Rooms
| Level | Type | Length | Width | Dimensions |
|---|---|---|---|---|
| Second Level | Bedroom | 10'5'' x 9'0'' | ||
| Second Level | Full Bathroom | 7'7'' x 9'0'' | ||
| Second Level | 4pc Ensuite Bath | 8'3'' x 9' | ||
| Second Level | Primary Bedroom | 14'2'' x 12'7'' | ||
| Second Level | Dining Room | 7'6'' x 13'3'' | ||
| Second Level | Kitchen | 8'2'' x 14'8'' | ||
| Second Level | Living Room | 11'4'' x 14'2'' | ||
| Main Level | 2pc Bathroom | 5'2'' x 6'10'' | ||
| Main Level | Family Room | 12'7'' x 14'2'' | ||
| Main Level | Laundry Room | 5'8'' x 6'10'' | ||
| Main Level | Storage | 5'11'' x 3'7'' | ||
| Main Level | Den | 7'7'' x 11'2'' | ||
| Main Level | Utility Room | 6'0'' x 5'1'' | ||
| Main Level | Foyer | 5'11'' x 5'6'' |
https://www.realtor.ca/real-estate/26572588/3606-25th-avenue-unit-101-vernon-city-of-vernon


