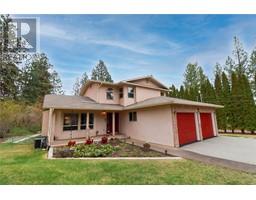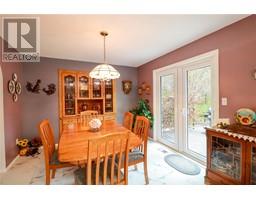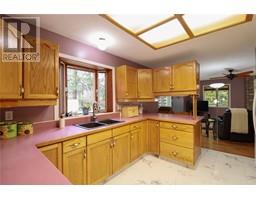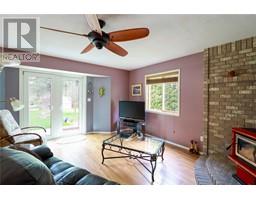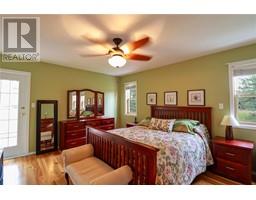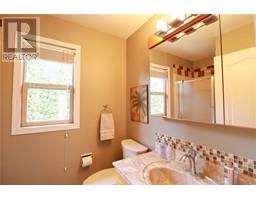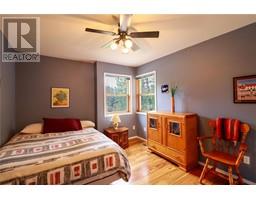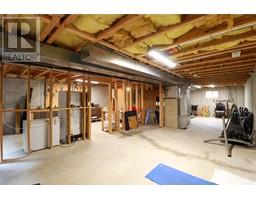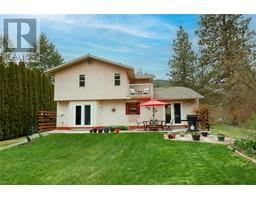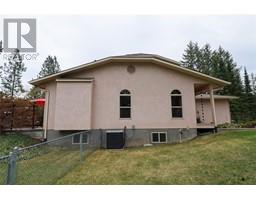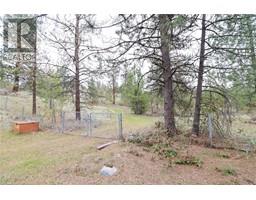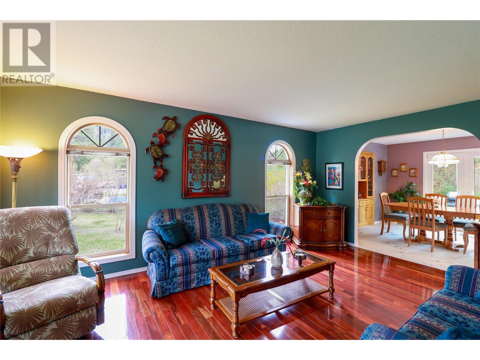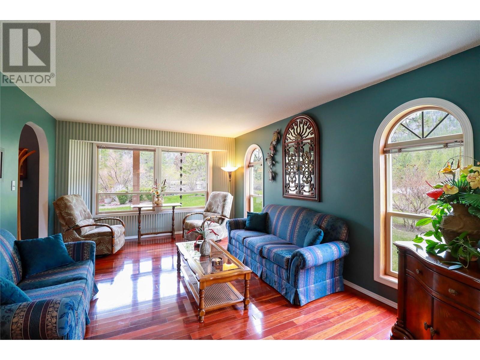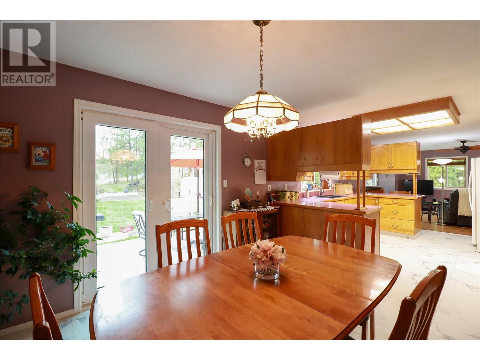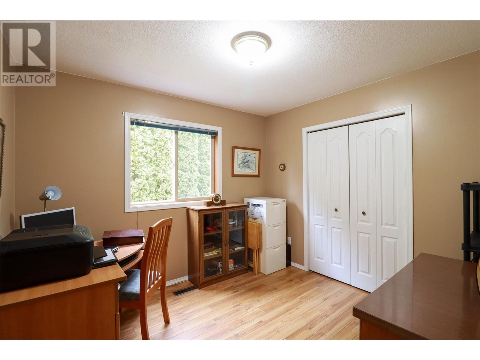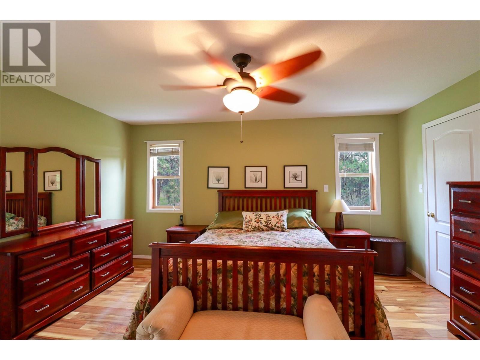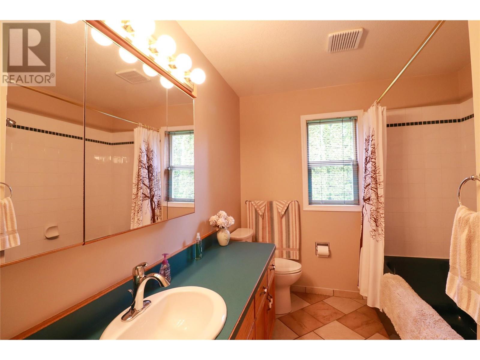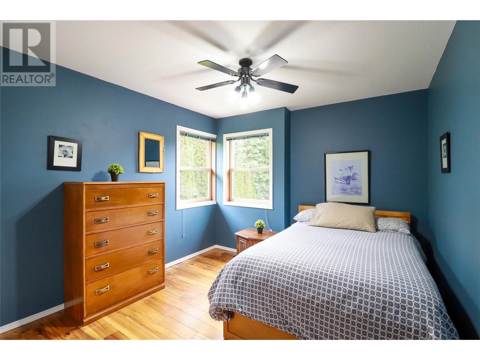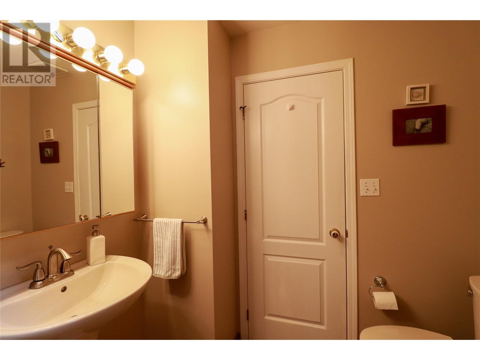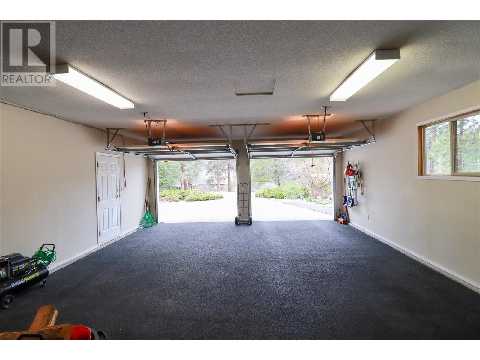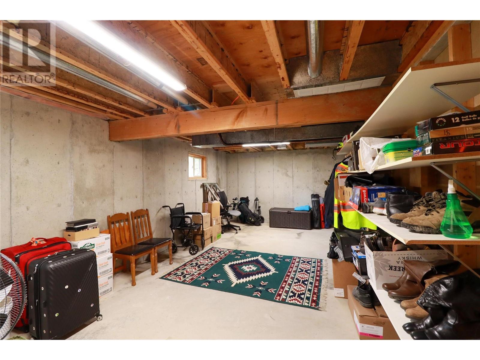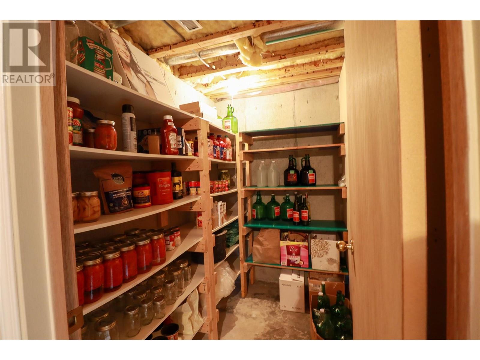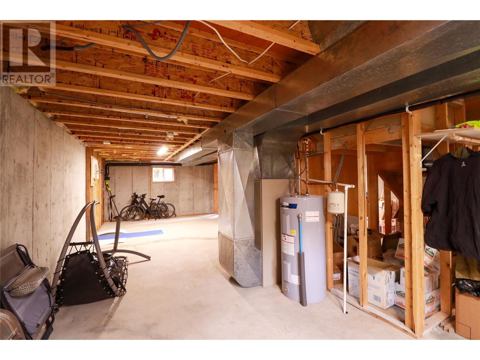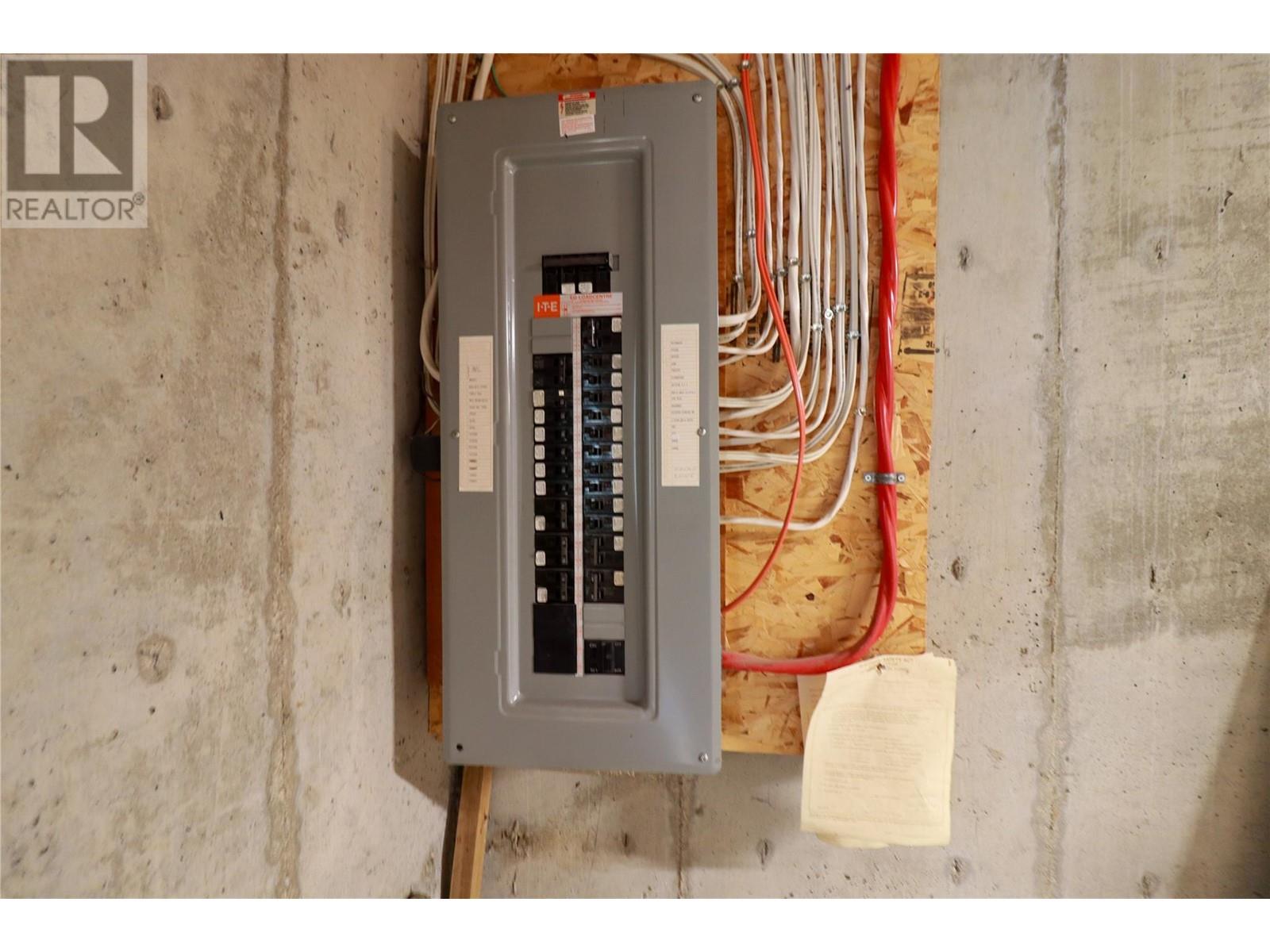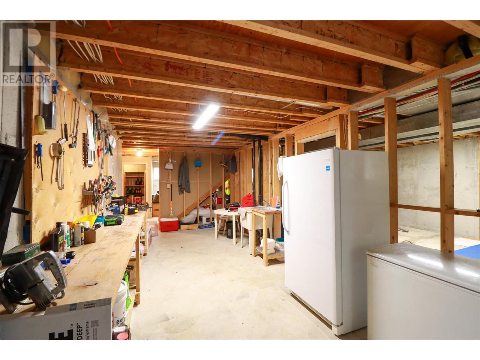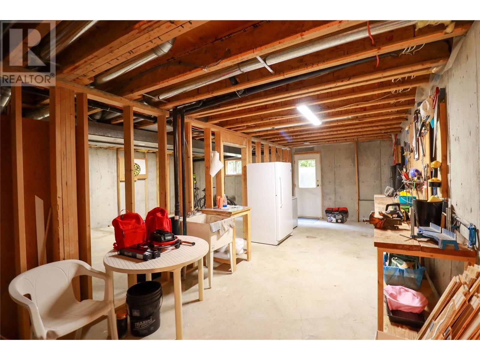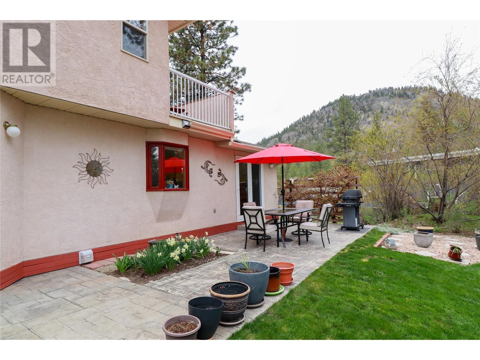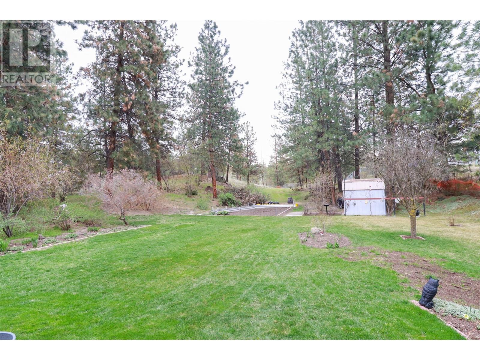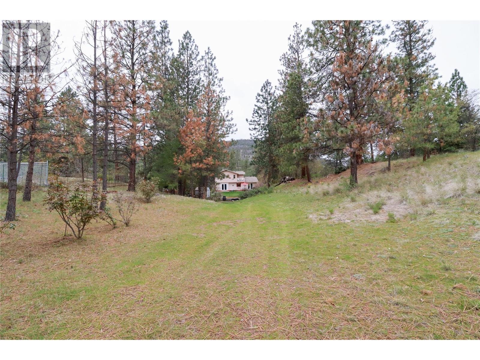3613 Forsyth Drive, Penticton, British Columbia V2A 8Z2 (26732796)
3613 Forsyth Drive Penticton, British Columbia V2A 8Z2
Interested?
Contact us for more information

Danny Reigh

645 Main Street
Penticton, British Columbia V2A 5C9
(833) 817-6506
(866) 263-9200
www.exprealty.ca/

Chris Marte
Personal Real Estate Corporation
www.maapgroup.com/
https://www.facebook.com/realestate.okanagan
https://www.instagram.com/maapgroup/

645 Main Street
Penticton, British Columbia V2A 5C9
(833) 817-6506
(866) 263-9200
www.exprealty.ca/

Blake Apolzer

645 Main Street
Penticton, British Columbia V2A 5C9
(833) 817-6506
(866) 263-9200
www.exprealty.ca/
$1,100,000
Nestled at the pinnacle of a tranquil street, where the bustling sounds of the city fade into whispers, lies a haven where nature's symphony takes center stage. Upon entering, you are greeted by a charming foyer, offering two paths: one leading into a hallway, the other beckoning you leftward into the inviting living room. Venture further and discover the dining area. Adjacent lies a delightful kitchen and for moments of relaxation, an additional family room awaits, complete with a wood-burning fireplace that promises warmth during chilly evenings. Adjacent to this cozy enclave, a generously sized office space presents itself, offering the perfect sanctuary for productive workdays or accommodating guests with ease. Ascend the staircase to the upper level, where the primary bedroom awaits, boasting a 3 piece bathroom ensuite and a petite balcony facing eastward. Two more spacious bedrooms await just down the hall, accompanied by a full bathroom, completing the upper floor's offerings. Descend into the basement, where boundless possibilities await. Whether it's your dreams of additional family space or the creation of an in-law suite, the groundwork is laid with plumbing ready to facilitate your vision. With a separate entrance leading to the backyard, the potential for expansion or customization knows no bounds. Outside, the property unfolds across a full acre of land, adorned with trees and garden beds, underground irrigation and rear access to the property too. (id:26472)
Property Details
| MLS® Number | 10309126 |
| Property Type | Single Family |
| Neigbourhood | Husula/West Bench/Sage Mesa |
| Parking Space Total | 2 |
Building
| Bathroom Total | 3 |
| Bedrooms Total | 3 |
| Appliances | Refrigerator, Dishwasher, Microwave, Oven, Washer & Dryer |
| Constructed Date | 1992 |
| Construction Style Attachment | Detached |
| Cooling Type | Central Air Conditioning |
| Fireplace Fuel | Wood |
| Fireplace Present | Yes |
| Fireplace Type | Unknown |
| Half Bath Total | 1 |
| Heating Type | Forced Air |
| Roof Material | Asphalt Shingle |
| Roof Style | Unknown |
| Stories Total | 2 |
| Size Interior | 2117 Sqft |
| Type | House |
| Utility Water | Government Managed |
Parking
| Attached Garage | 2 |
Land
| Acreage | Yes |
| Sewer | Septic Tank |
| Size Irregular | 1.02 |
| Size Total | 1.02 Ac|1 - 5 Acres |
| Size Total Text | 1.02 Ac|1 - 5 Acres |
| Zoning Type | Unknown |
Rooms
| Level | Type | Length | Width | Dimensions |
|---|---|---|---|---|
| Second Level | 4pc Bathroom | 10'5'' x 7'10'' | ||
| Second Level | Bedroom | 14'4'' x 10'5'' | ||
| Second Level | Bedroom | 15'1'' x 10'5'' | ||
| Second Level | 3pc Ensuite Bath | 7'10'' x 5'8'' | ||
| Second Level | Primary Bedroom | 15'2'' x 13' | ||
| Basement | Other | 40'11'' x 28'4'' | ||
| Basement | Workshop | 25'1'' x 9'11'' | ||
| Basement | Storage | 7'10'' x 5' | ||
| Main Level | Other | 24'9'' x 21'5'' | ||
| Main Level | Mud Room | 10'4'' x 5'8'' | ||
| Main Level | Foyer | 9'8'' x 7'1'' | ||
| Main Level | 2pc Bathroom | 7'2'' x 5'5'' | ||
| Main Level | Office | 10'4'' x 9'6'' | ||
| Main Level | Family Room | 18'5'' x 12'2'' | ||
| Main Level | Dining Room | 12'4'' x 11' | ||
| Main Level | Living Room | 16'1'' x 15'3'' | ||
| Main Level | Kitchen | 13'8'' x 11' |
https://www.realtor.ca/real-estate/26732796/3613-forsyth-drive-penticton-husulawest-benchsage-mesa


