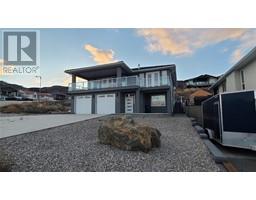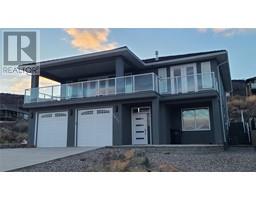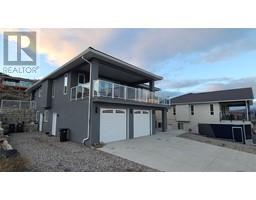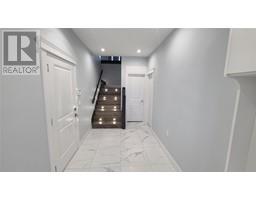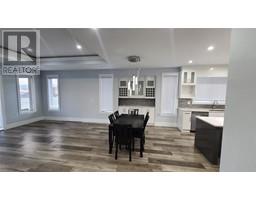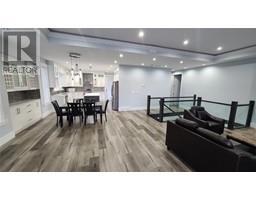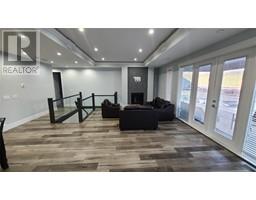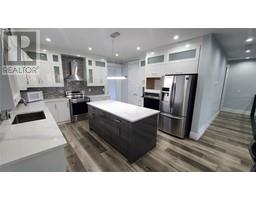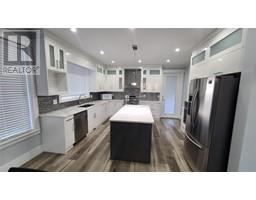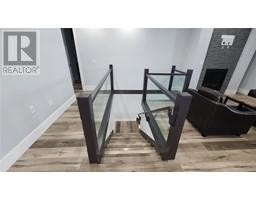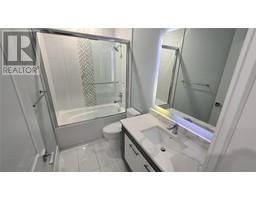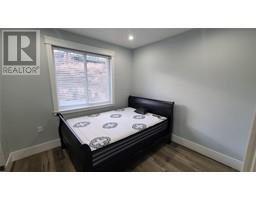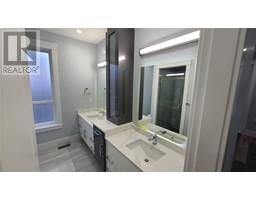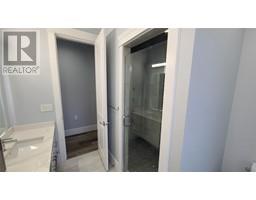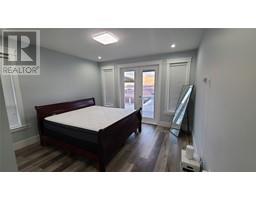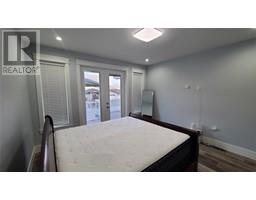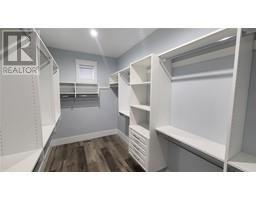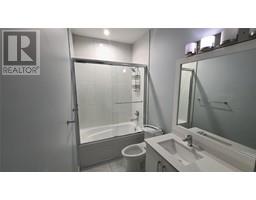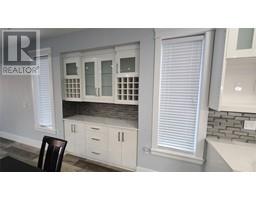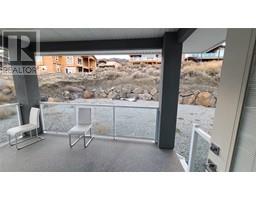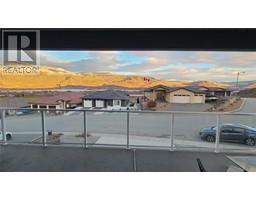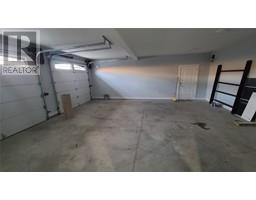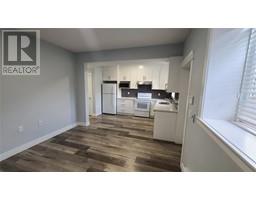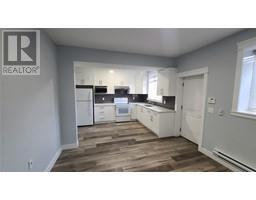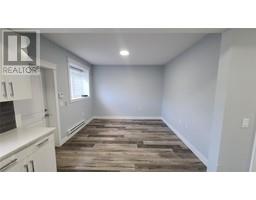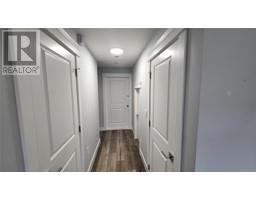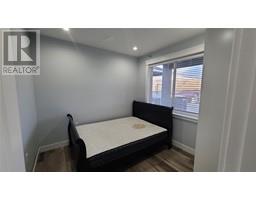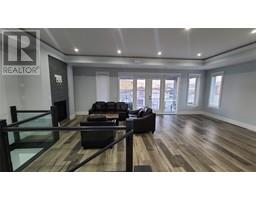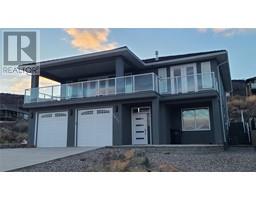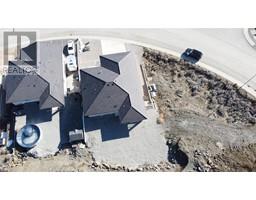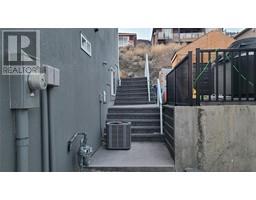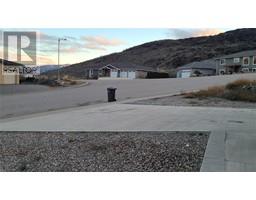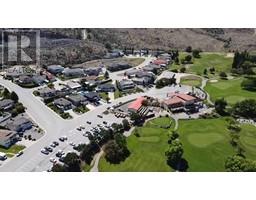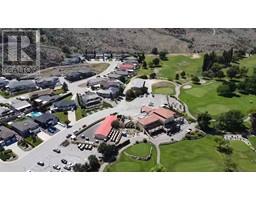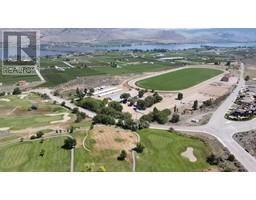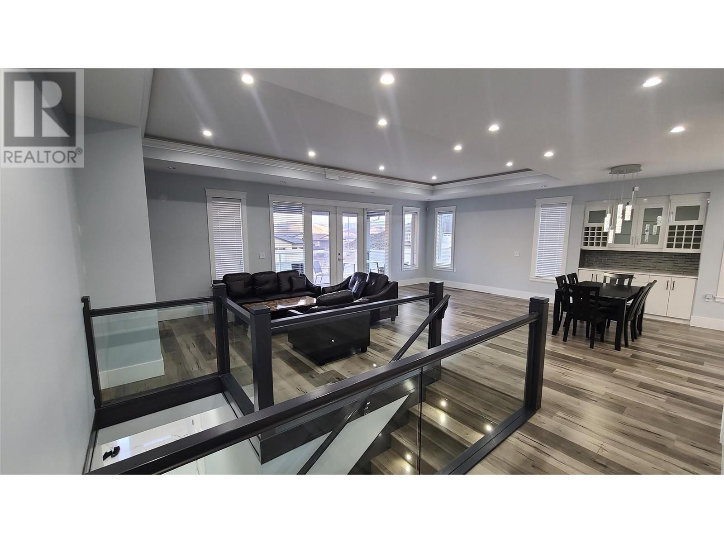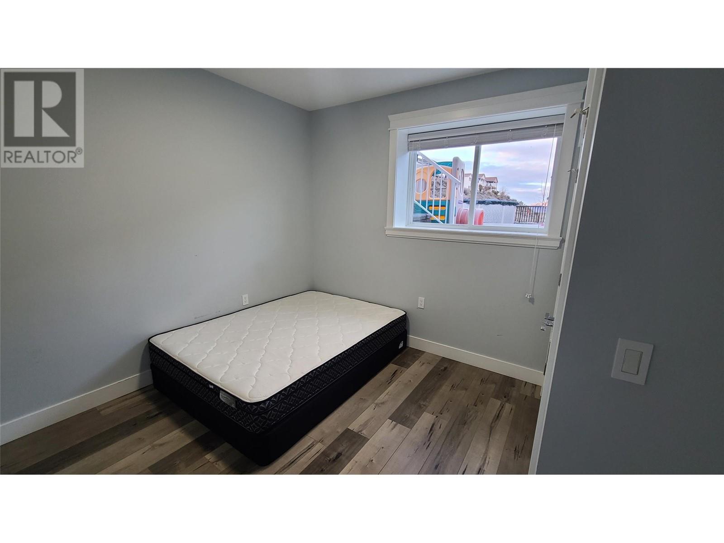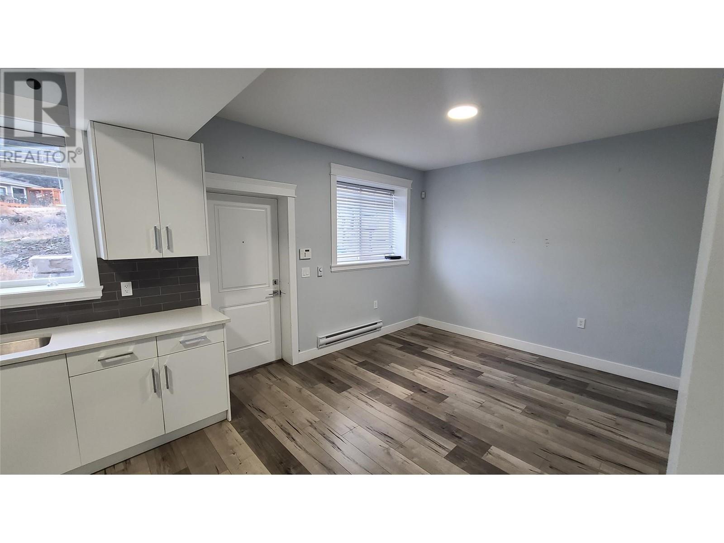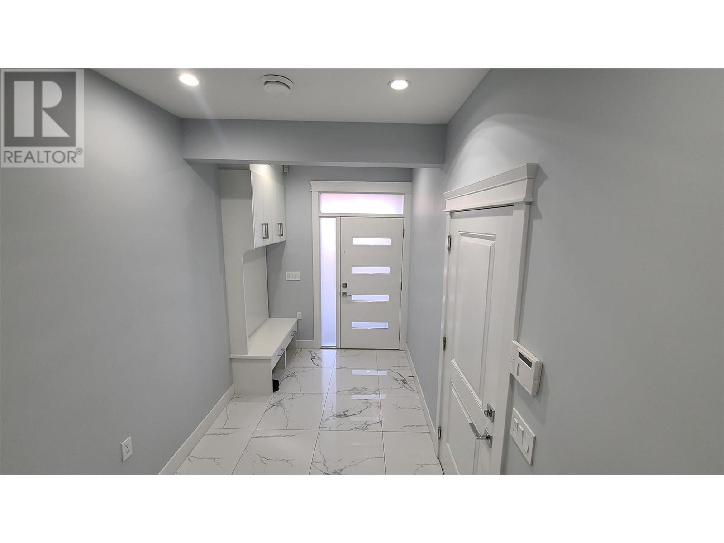3614 Torrey Pines Drive, Osoyoos, British Columbia V0H 1V4 (26400248)
3614 Torrey Pines Drive Osoyoos, British Columbia V0H 1V4
Interested?
Contact us for more information

Veerinder Sidhu
Personal Real Estate Corporation

444 School Avenue, Box 220
Oliver, British Columbia V0H 1T0
(250) 498-6500
(250) 498-6504

Jb Bansoota
Personal Real Estate Corporation

444 School Avenue, Box 220
Oliver, British Columbia V0H 1T0
(250) 498-6500
(250) 498-6504
Harsh Seerha

444 School Avenue, Box 220
Oliver, British Columbia V0H 1T0
(250) 498-6500
(250) 498-6504
$949,000
This custom built 2,824 sq.ft home boasting 5 bedrooms, 4 bathrooms is perfectly located in the heart one of the most desirable lifestyle destinations in Canada. The oversized windows in this home allow the natural light to pour in while affording breathtaking mountain and lake views. Downstairs features a 2 bedroom suite for the in-laws with separate entrance. Sliding doors open off the living room to the spacious front deck with glass railing overlooking the city lights by night & the lake by day. This home also features Central heat and AC, high efficiency gas furnace, tile roof and a second back deck, double car garage, separate RV or extra parking, lots of storage. Close to Osoyoos Golf Course and minutes to shopping, restaurants & all other amenities. (id:26472)
Property Details
| MLS® Number | 10301347 |
| Property Type | Single Family |
| Neigbourhood | Osoyoos |
| Parking Space Total | 2 |
| Water Front Type | Other |
Building
| Bathroom Total | 4 |
| Bedrooms Total | 5 |
| Appliances | Refrigerator, Dishwasher, Dryer, Cooktop - Electric, Washer & Dryer |
| Architectural Style | Other |
| Basement Type | Full |
| Constructed Date | 2018 |
| Construction Style Attachment | Detached |
| Cooling Type | Central Air Conditioning |
| Exterior Finish | Stucco |
| Heating Type | Forced Air, See Remarks |
| Roof Material | Tile |
| Roof Style | Unknown |
| Stories Total | 2 |
| Size Interior | 2825 Sqft |
| Type | House |
| Utility Water | Municipal Water |
Parking
| Attached Garage | 2 |
Land
| Acreage | No |
| Sewer | Municipal Sewage System |
| Size Irregular | 0.2 |
| Size Total | 0.2 Ac|under 1 Acre |
| Size Total Text | 0.2 Ac|under 1 Acre |
| Zoning Type | Residential |
Rooms
| Level | Type | Length | Width | Dimensions |
|---|---|---|---|---|
| Basement | Bedroom | 10'11'' x 11'1'' | ||
| Basement | Kitchen | 11' x 13' | ||
| Basement | Bedroom | 10'9'' x 13' | ||
| Lower Level | Living Room | 11'4'' x 11'11'' | ||
| Lower Level | Full Bathroom | Measurements not available | ||
| Lower Level | Bedroom | 11'4'' x 12' | ||
| Lower Level | Full Bathroom | Measurements not available | ||
| Lower Level | Bedroom | 12'11'' x 10'10'' | ||
| Main Level | Living Room | 13' x 27' | ||
| Main Level | Kitchen | 15'6'' x 12' | ||
| Main Level | Dining Room | 7' x 19' | ||
| Main Level | Full Bathroom | Measurements not available | ||
| Main Level | Primary Bedroom | 15'6'' x 12' | ||
| Main Level | Full Bathroom | Measurements not available |
https://www.realtor.ca/real-estate/26400248/3614-torrey-pines-drive-osoyoos-osoyoos


