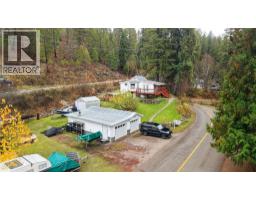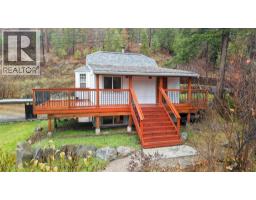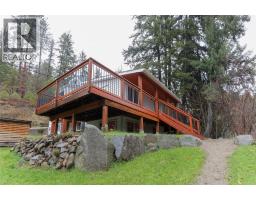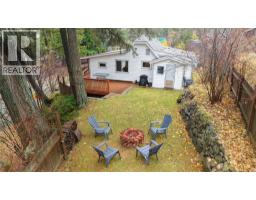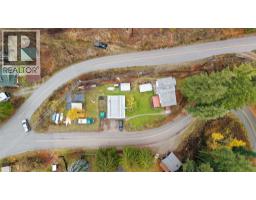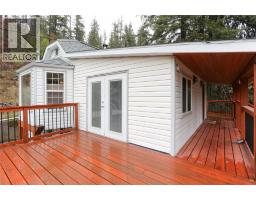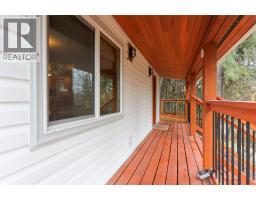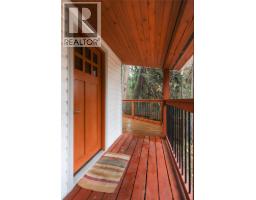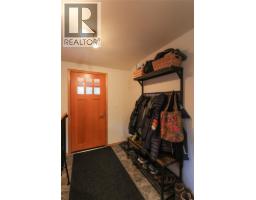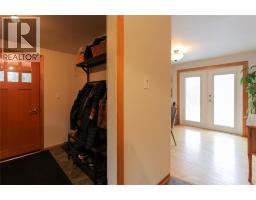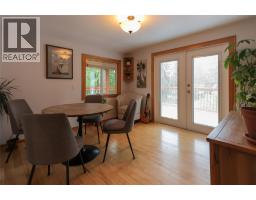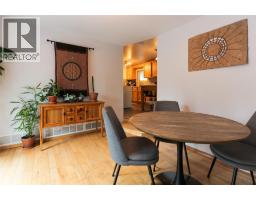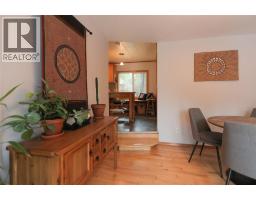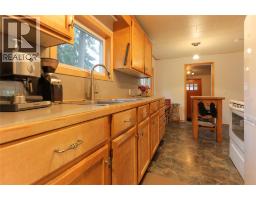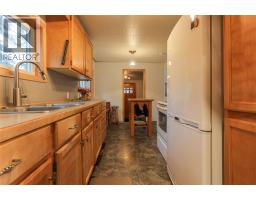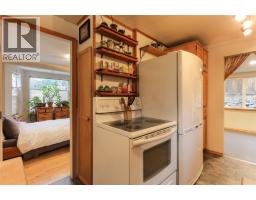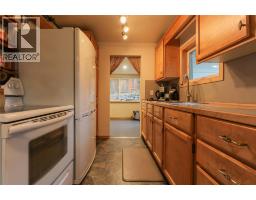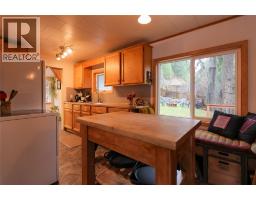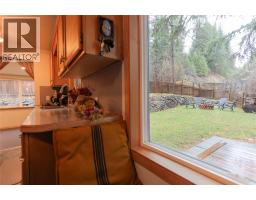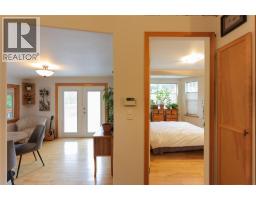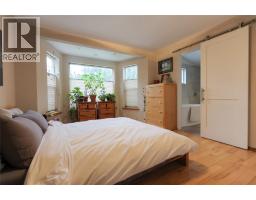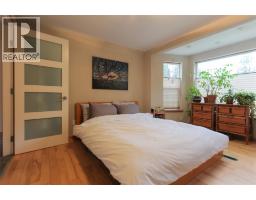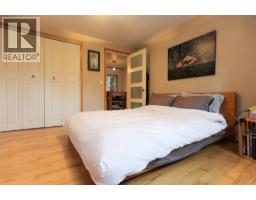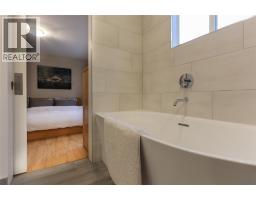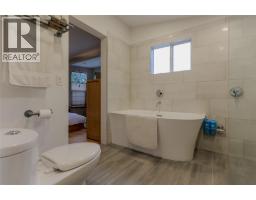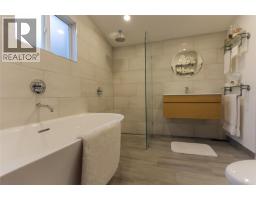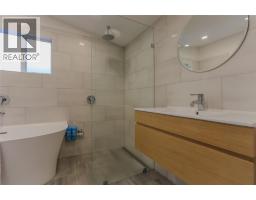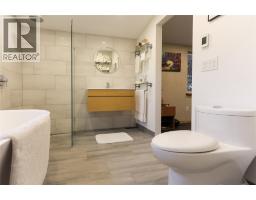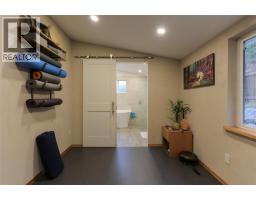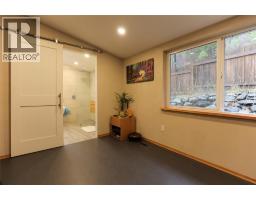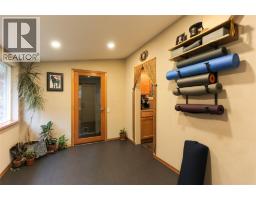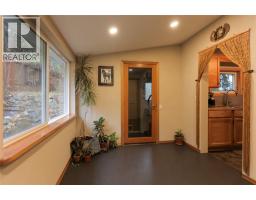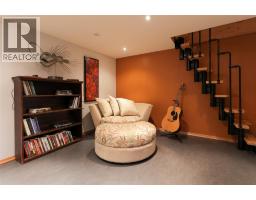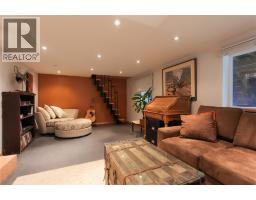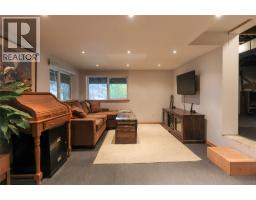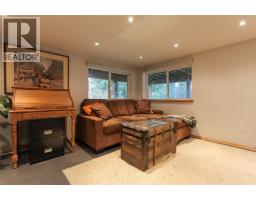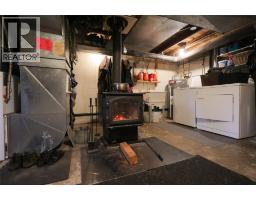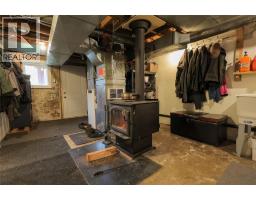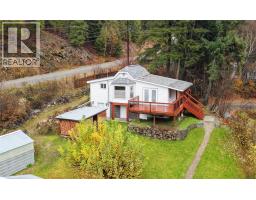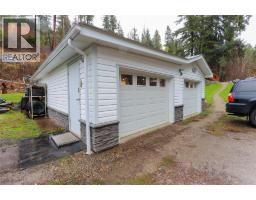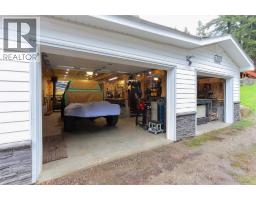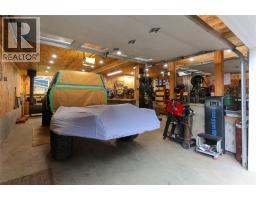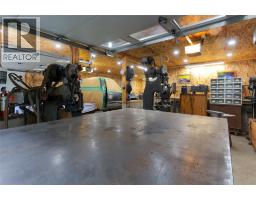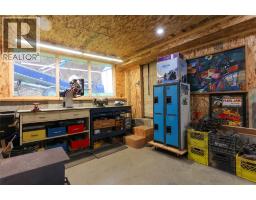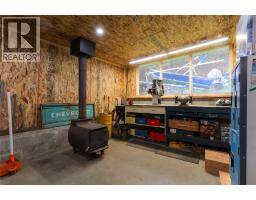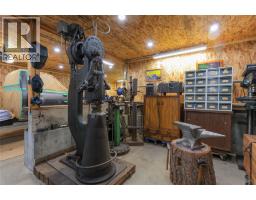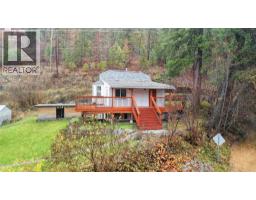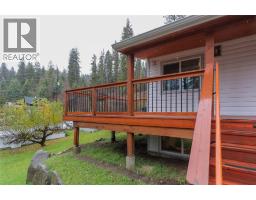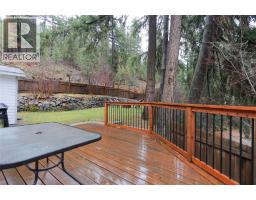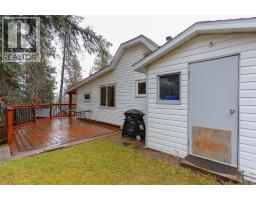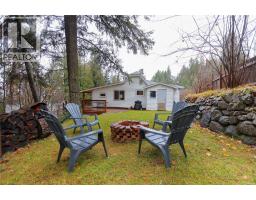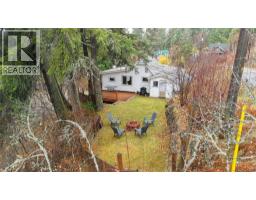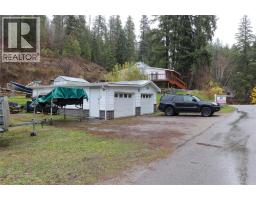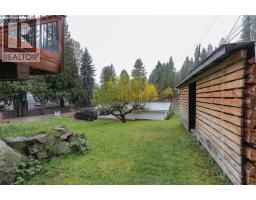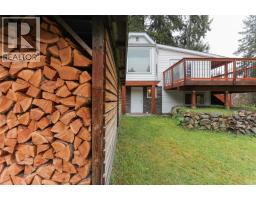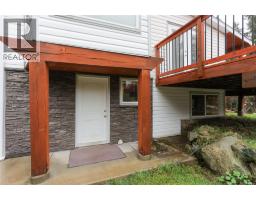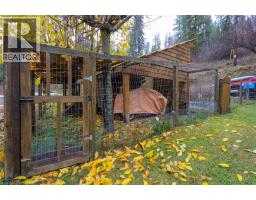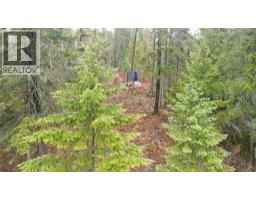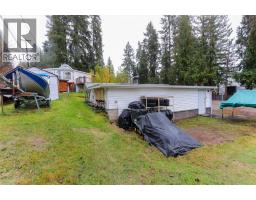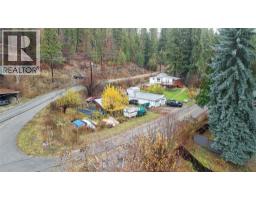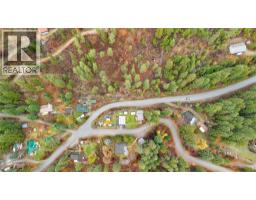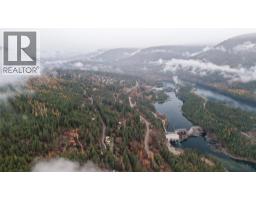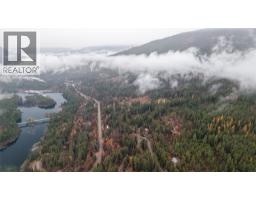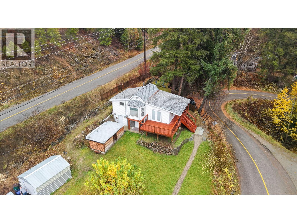3619 South Slocan Village Road, Bonnington, British Columbia V0G 2G3 (29110702)
3619 South Slocan Village Road Bonnington, British Columbia V0G 2G3
Interested?
Contact us for more information

Barbie Wheaton
www.remax.ca/bc/barbie-wheaton-109255-ag

593 Baker Street
Nelson, British Columbia V1L 4J1
(250) 352-3581
(250) 352-5102
$545,000
Charming Country Home Between Nelson and Castlegar. Nestled in the peaceful countryside, this beautifully renovated home offers the perfect balance of privacy, comfort, & convenience. As you pull into the driveway, you’re greeted by a spacious detached double garage/workshop, complete with concrete pad & wood heat. The private, partially fenced backyard is a true retreat, featuring a fire pit surrounded by mature trees & fruit trees—perfect for relaxing evenings or gatherings under the stars. Inside, the home shines with thoughtful updates and natural warmth. Both front and back entries include large mudrooms for coats and boots. The bright kitchen overlooks the quaint backyard, while the open living area showcases beautiful maple hardwood floors and French doors leading to a sunny deck. A spacious den or yoga studio, constructed with environmentally friendly materials, offers a serene space for work or relaxation. The luxurious bathroom features heated floors, a glass-wall shower, separate tub, and elegant finishes. The light-filled master bedroom boasts hardwood floors & a large bay window overlooking the landscaped front yard. Downstairs, a well-designed rec room enjoys ample light from 3 large windows & recessed lighting. The utility/laundry area includes a certified wood stove, electric furnace, new hot water tank, and 200-amp service. This move-in-ready property offers easy access to amenities, transit, and schools. A perfect blend of comfort and sustainable living. (id:26472)
Property Details
| MLS® Number | 10369091 |
| Property Type | Single Family |
| Neigbourhood | Nelson West/South Slocan |
| Features | Balcony, Two Balconies |
| Parking Space Total | 2 |
| Storage Type | Storage Shed |
| View Type | Mountain View, View (panoramic) |
Building
| Bathroom Total | 1 |
| Bedrooms Total | 2 |
| Constructed Date | 1940 |
| Construction Style Attachment | Detached |
| Flooring Type | Mixed Flooring |
| Heating Fuel | Electric, Wood |
| Heating Type | In Floor Heating, Forced Air, Stove, See Remarks |
| Stories Total | 2 |
| Size Interior | 903 Sqft |
| Type | House |
| Utility Water | Licensed, See Remarks, Private Utility, Spring |
Parking
| See Remarks | |
| Additional Parking | |
| Detached Garage | 2 |
| R V | 2 |
Land
| Acreage | Yes |
| Sewer | Septic Tank |
| Size Irregular | 1.16 |
| Size Total | 1.16 Ac|1 - 5 Acres |
| Size Total Text | 1.16 Ac|1 - 5 Acres |
Rooms
| Level | Type | Length | Width | Dimensions |
|---|---|---|---|---|
| Second Level | Laundry Room | 10'10'' x 19'2'' | ||
| Second Level | Recreation Room | 18'5'' x 11' | ||
| Main Level | Foyer | 8'2'' x 8'2'' | ||
| Main Level | Primary Bedroom | 13'3'' x 11'7'' | ||
| Main Level | Full Bathroom | 8'2'' x 8'8'' | ||
| Main Level | Bedroom | 8'11'' x 11'3'' | ||
| Main Level | Living Room | 10'1'' x 11'5'' | ||
| Main Level | Kitchen | 15'4'' x 7'11'' |



