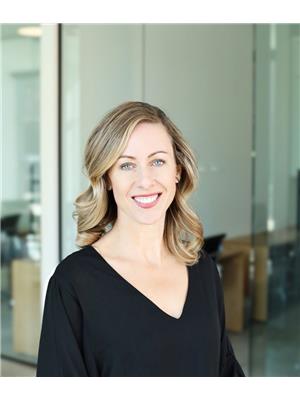3620 Brown Road Unit# 17, West Kelowna, British Columbia V4T 3L2 (28842319)
3620 Brown Road Unit# 17 West Kelowna, British Columbia V4T 3L2
Interested?
Contact us for more information

Jenna Skoglund
keepingupwithkelowna.net/
1429 Ellis Street
Kelowna, British Columbia V1Y 2A3
(778) 478-9300
(778) 478-1099
okanagan.evrealestate.com/
$644,000Maintenance, Ground Maintenance
$291.96 Monthly
Maintenance, Ground Maintenance
$291.96 MonthlyYou've found it! An affordable freehold property located in the heart of Westbank Centre. This meticulously kept townhome offers 2 bedrooms, with potential to create a 3rd bedroom and/or bathroom, should you choose to convert the rec. room; this versatile space is plumbed for a bathroom offering potential to create a layout that suits your lifestyle! Walk out to your private, fenced back yard, a perfect space for the dog and/or kiddos to enjoy. Parking is a breeze with a single-car garage and additional driveway space. Upstairs, the open-concept main living area offers both style and function, complete with engineered hardwood flooring throughout. The kitchen is a chef's dream, featuring granite countertops, ample cupboard and storage space, a central island with barstool seating, and sleek stainless steel appliances, including a brand-new convection oven with induction stove top. Just off the dining area, a covered deck awaits, complete with a BBQ hookup- prefect for year-round grilling. The bright, spacious living room offers a welcoming space for everyday living or entertaining guests. On the top floor, you'll find two spacious primary bedrooms, each with its own walk-in closet and private ensuite bathroom- offering flexibility for roommates, guests, or a luxurious dual-suite setup for couples. This townhome is a rare opportunity in an unbeatable location! (id:26472)
Property Details
| MLS® Number | 10362213 |
| Property Type | Single Family |
| Neigbourhood | Westbank Centre |
| Community Name | Gateway Urban Village |
| Features | Central Island, Balcony |
| Parking Space Total | 2 |
Building
| Bathroom Total | 3 |
| Bedrooms Total | 2 |
| Architectural Style | Split Level Entry |
| Constructed Date | 2014 |
| Construction Style Attachment | Attached |
| Construction Style Split Level | Other |
| Cooling Type | Central Air Conditioning |
| Exterior Finish | Brick, Stucco |
| Half Bath Total | 1 |
| Heating Type | Forced Air, See Remarks |
| Roof Material | Asphalt Shingle |
| Roof Style | Unknown |
| Stories Total | 3 |
| Size Interior | 1643 Sqft |
| Type | Row / Townhouse |
| Utility Water | Municipal Water |
Parking
| Attached Garage | 1 |
Land
| Acreage | No |
| Landscape Features | Underground Sprinkler |
| Sewer | Municipal Sewage System |
| Size Total Text | Under 1 Acre |
| Zoning Type | Unknown |
Rooms
| Level | Type | Length | Width | Dimensions |
|---|---|---|---|---|
| Second Level | Primary Bedroom | 11'4'' x 10'9'' | ||
| Second Level | Partial Bathroom | 4'11'' x 4'11'' | ||
| Second Level | Kitchen | 13'2'' x 13'3'' | ||
| Second Level | Living Room | 16'7'' x 15' | ||
| Second Level | Dining Room | 11'2'' x 9'9'' | ||
| Third Level | Full Ensuite Bathroom | 4'11'' x 8'9'' | ||
| Third Level | Full Ensuite Bathroom | 8' x 4'11'' | ||
| Third Level | Primary Bedroom | 11'4'' x 16'3'' | ||
| Main Level | Recreation Room | 16'9'' x 19'10'' | ||
| Main Level | Foyer | 6'8'' x 15'4'' |
https://www.realtor.ca/real-estate/28842319/3620-brown-road-unit-17-west-kelowna-westbank-centre






































