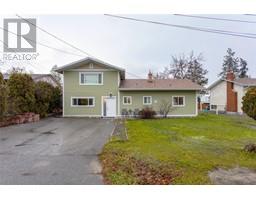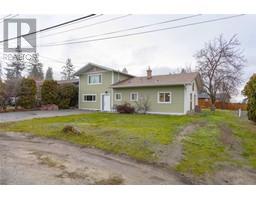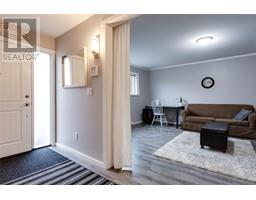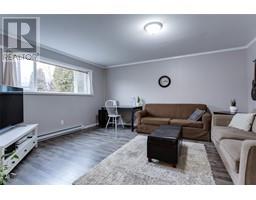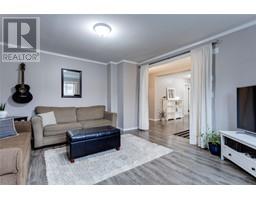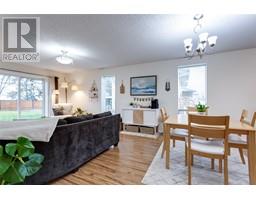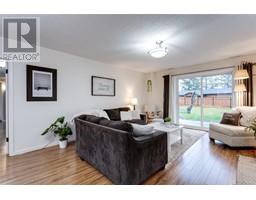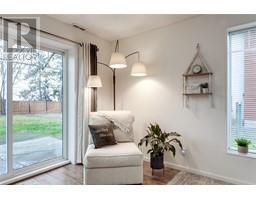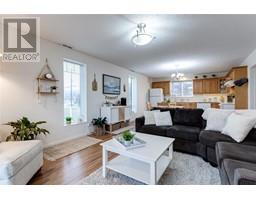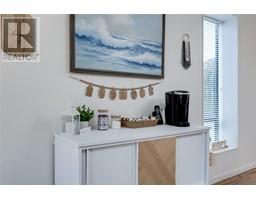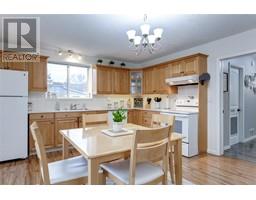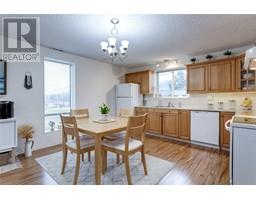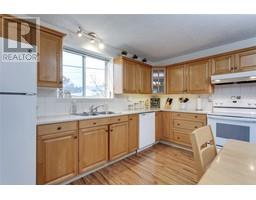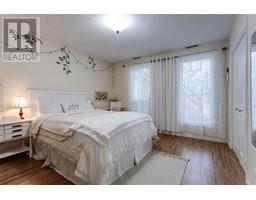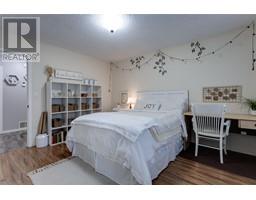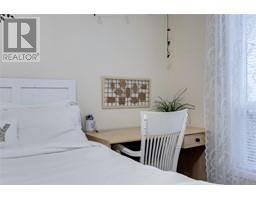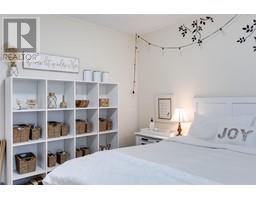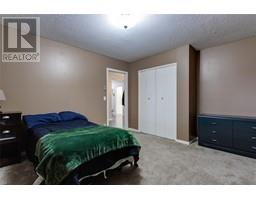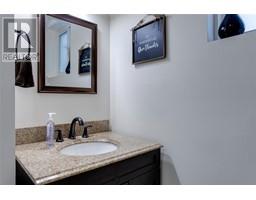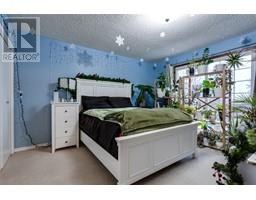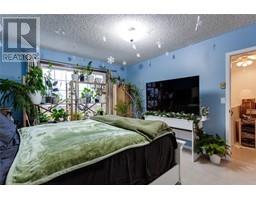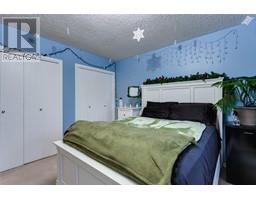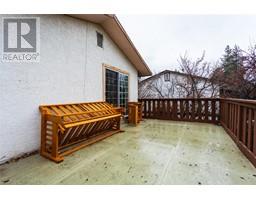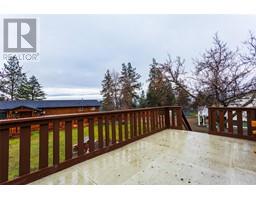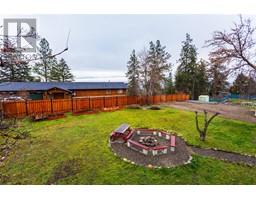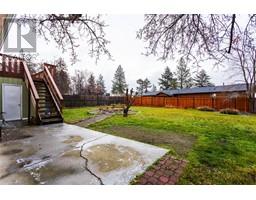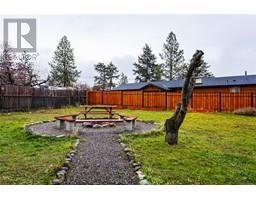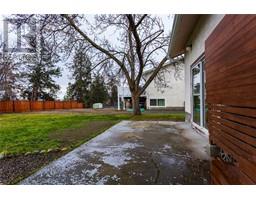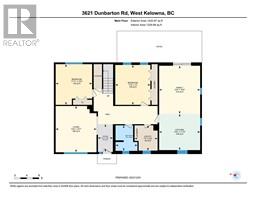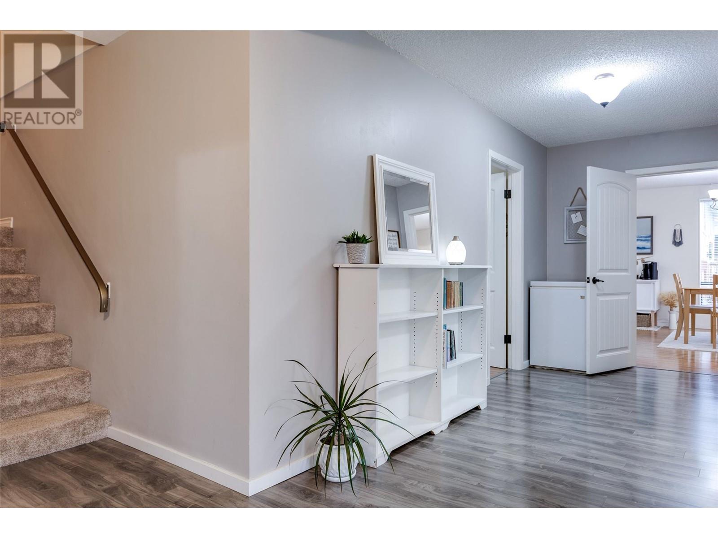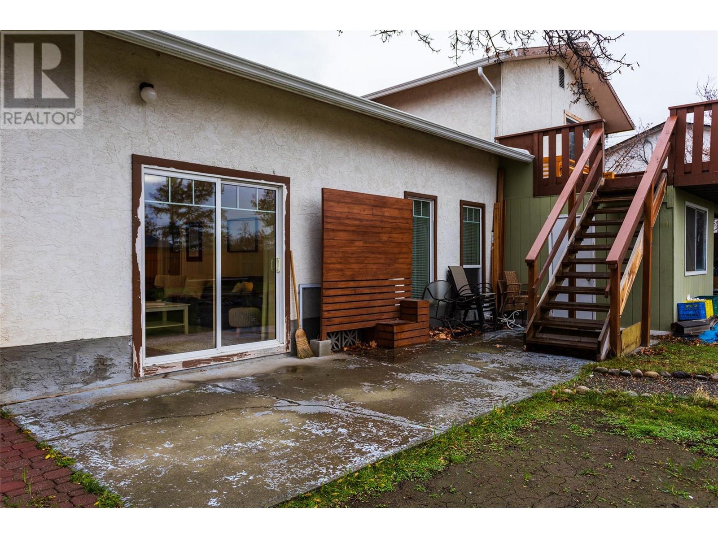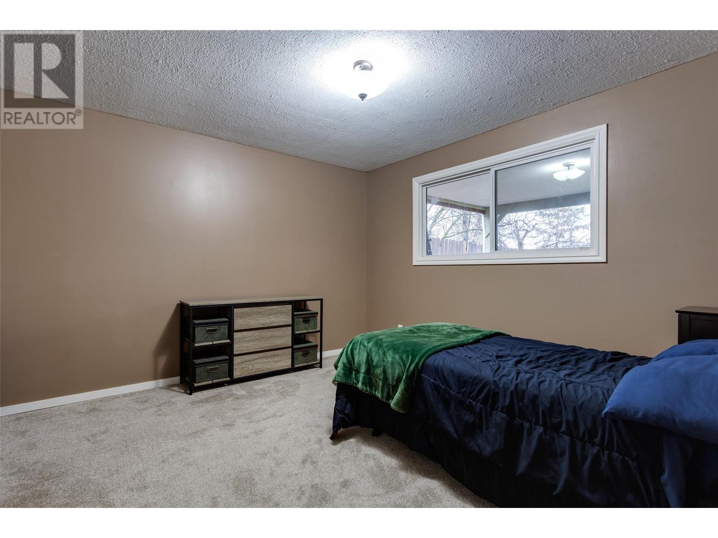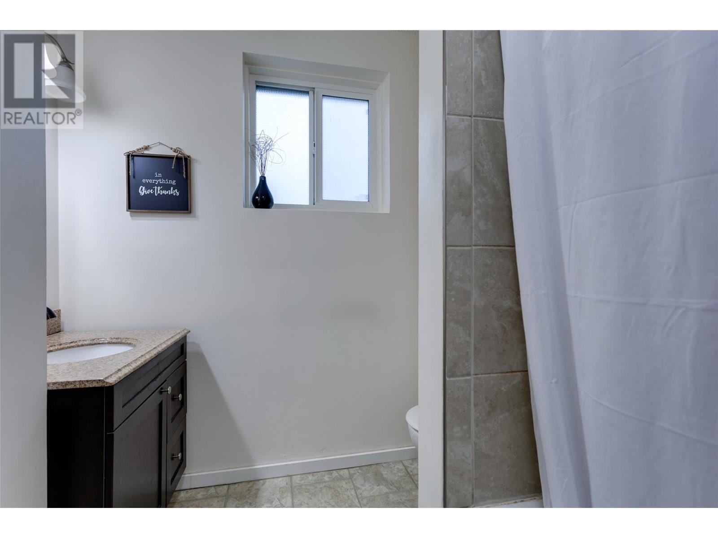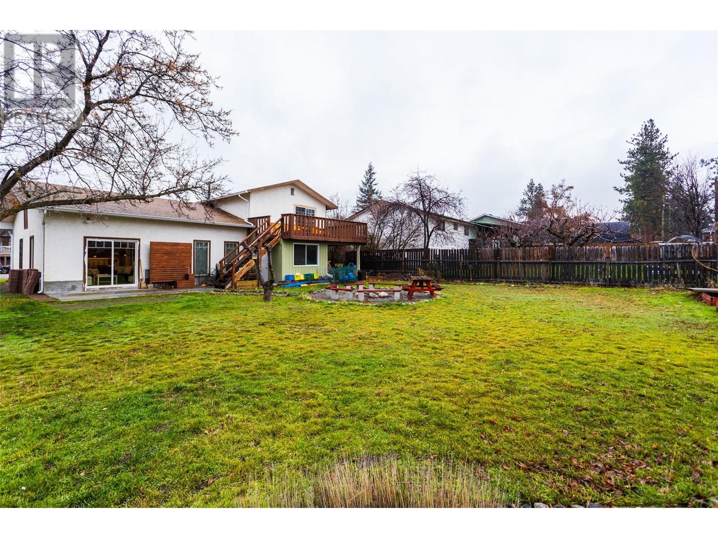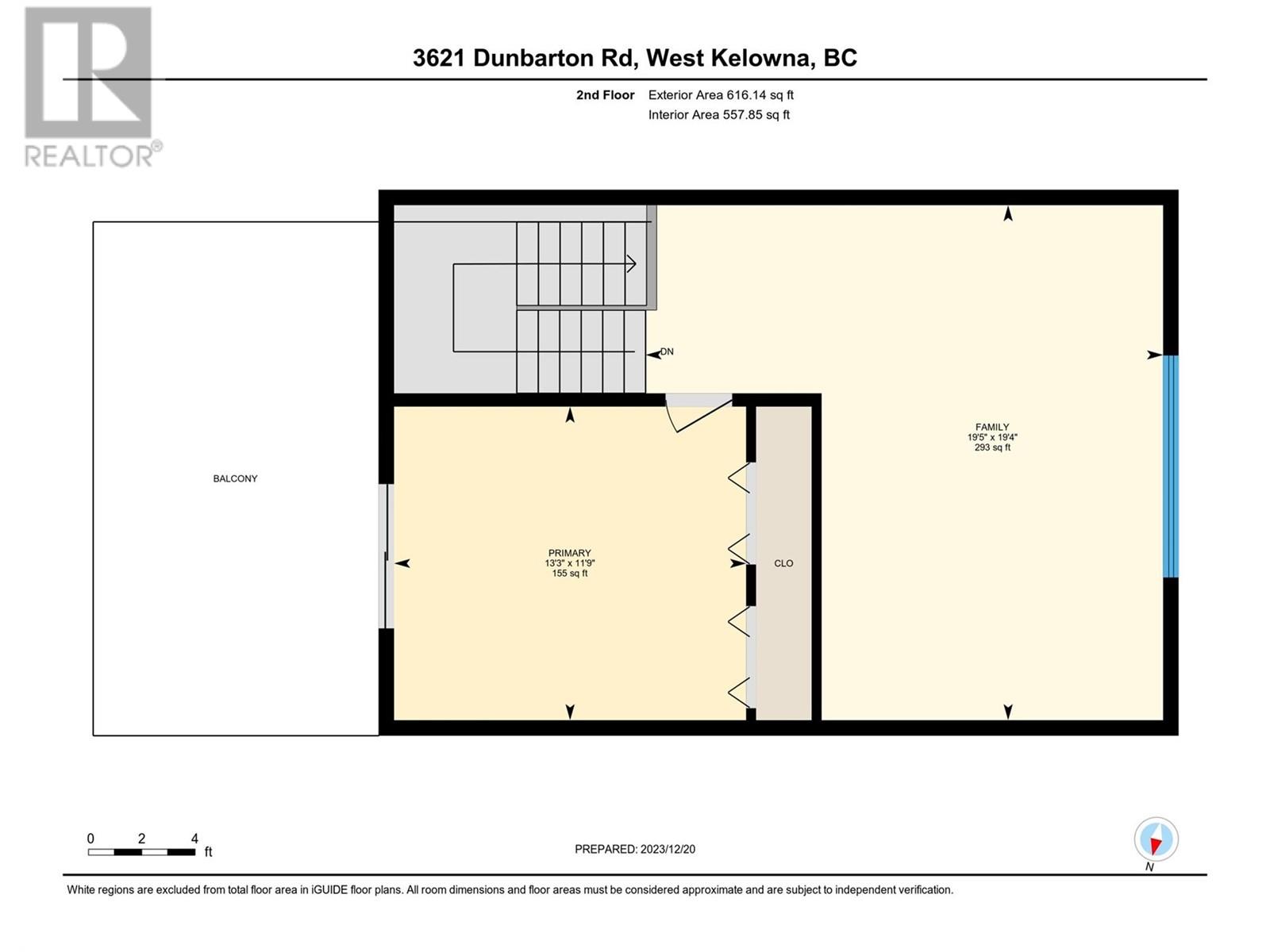3621 Dunbarton Road, West Kelowna, British Columbia V4T 1J4 (26370329)
3621 Dunbarton Road West Kelowna, British Columbia V4T 1J4
Interested?
Contact us for more information
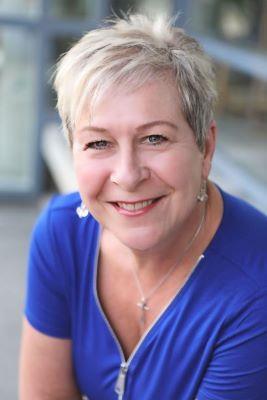
Barb Van Steenoven

#11 - 2475 Dobbin Road
West Kelowna, British Columbia V4T 2E9
(250) 768-2161
(250) 768-2342
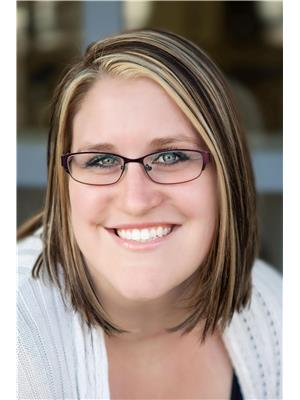
Nicole Koziski
www.makingtherightmove.ca/
https://www.facebook.com/nikkikoziski
https://www.linkedin.com/in/nikki-koziski-91a364183

#11 - 2475 Dobbin Road
West Kelowna, British Columbia V4T 2E9
(250) 768-2161
(250) 768-2342
$684,900
Great family home in lower Glenrosa minutes to schools and shopping. Three generous bedrooms and currently one bathroom. The rec room upstairs could be a 4th bedroom and, with the bathroom just below, it has the potential to become the pirmary suite! Located on a spacious .21 acre fenced lot. This 1971 cinderblock home was updated and tastefully renovated and is ready for a new family to make it home! The bright open concept kitchen, dining room and living room have a wonderful view of the large back yard just waiting for your gardening ideas. Call today for your personal tour! (id:26472)
Property Details
| MLS® Number | 10301670 |
| Property Type | Single Family |
| Neigbourhood | Glenrosa |
| Amenities Near By | Recreation, Schools |
| Community Features | Family Oriented, Pets Allowed, Rentals Allowed |
| Parking Space Total | 4 |
| View Type | Mountain View |
Building
| Bathroom Total | 1 |
| Bedrooms Total | 3 |
| Appliances | Refrigerator, Dryer, Oven - Electric, Oven, Washer |
| Constructed Date | 1971 |
| Construction Style Attachment | Detached |
| Cooling Type | Central Air Conditioning |
| Heating Type | Forced Air |
| Stories Total | 2 |
| Size Interior | 2037 Sqft |
| Type | House |
| Utility Water | Irrigation District |
Parking
| See Remarks |
Land
| Acreage | No |
| Fence Type | Fence |
| Land Amenities | Recreation, Schools |
| Sewer | Municipal Sewage System |
| Size Irregular | 0.21 |
| Size Total | 0.21 Ac|under 1 Acre |
| Size Total Text | 0.21 Ac|under 1 Acre |
| Zoning Type | Residential |
Rooms
| Level | Type | Length | Width | Dimensions |
|---|---|---|---|---|
| Second Level | Family Room | 19'5'' x 19'4'' | ||
| Second Level | Primary Bedroom | 13'3'' x 11'9'' | ||
| Main Level | Utility Room | 8'3'' x 7'7'' | ||
| Main Level | 4pc Bathroom | 8'4'' x 7'2'' | ||
| Main Level | Bedroom | 13' x 11'6'' | ||
| Main Level | Bedroom | 13'3'' x 11'11'' | ||
| Main Level | Foyer | 9'1'' x 4'11'' | ||
| Main Level | Living Room | 15'1'' x 13'4'' | ||
| Main Level | Kitchen | 11'10'' x 13'5'' |
https://www.realtor.ca/real-estate/26370329/3621-dunbarton-road-west-kelowna-glenrosa


