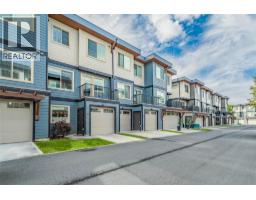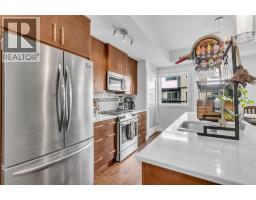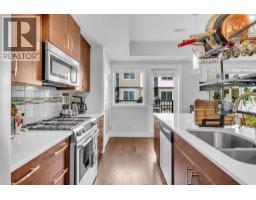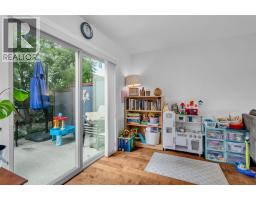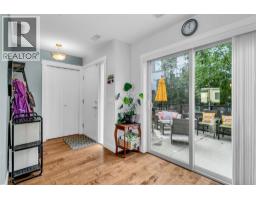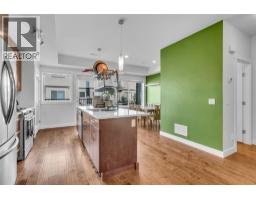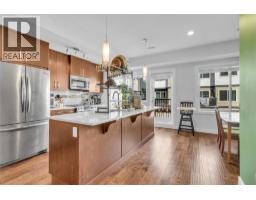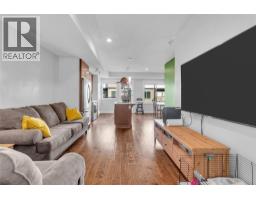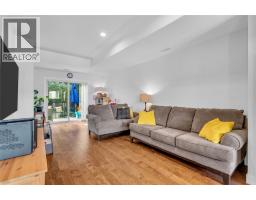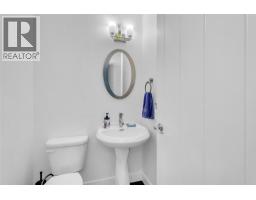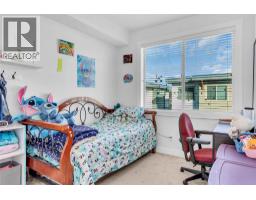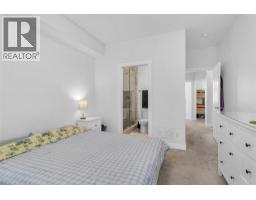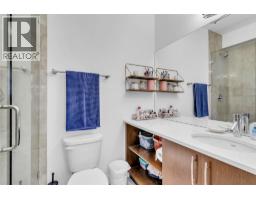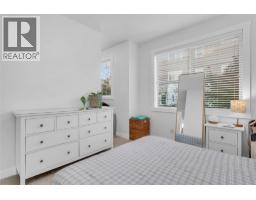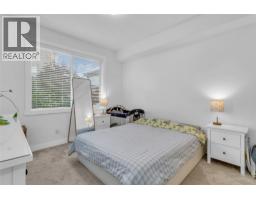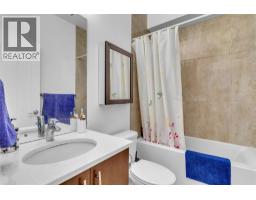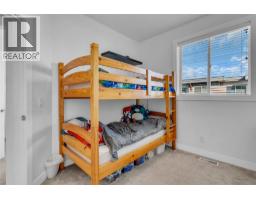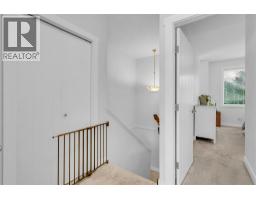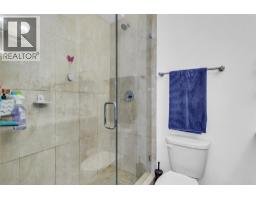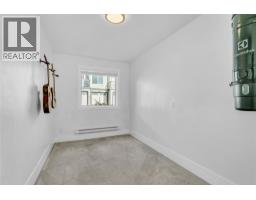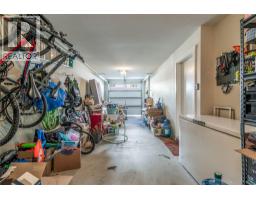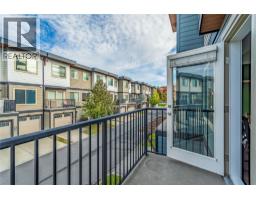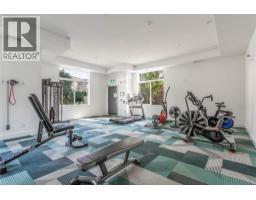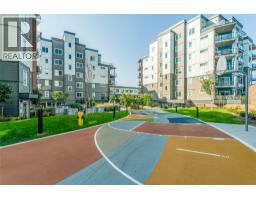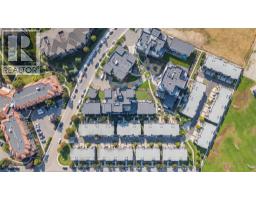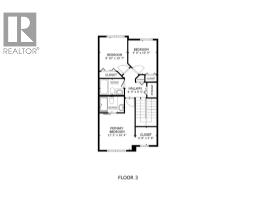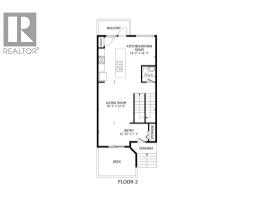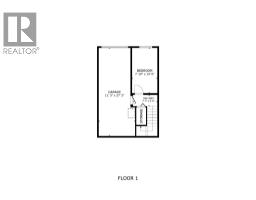3626 Mission Springs Drive Unit# 18, Kelowna, British Columbia V1W 5L1 (28974650)
3626 Mission Springs Drive Unit# 18 Kelowna, British Columbia V1W 5L1
Interested?
Contact us for more information

Stephanie Forman
https://www.youtube.com/embed/pVb9CDmnBNQ
www.buykelowna.homes/
https://www.facebook.com/StephanieFormanKelownaRealtor/
https://www.instagram.com/stephformanc21/

251 Harvey Ave
Kelowna, British Columbia V1Y 6C2
(250) 869-0101
(250) 869-0105
https://assurancerealty.c21.ca/
$679,000Maintenance, Reserve Fund Contributions, Ground Maintenance, Property Management, Other, See Remarks, Recreation Facilities, Sewer, Waste Removal, Water
$362.41 Monthly
Maintenance, Reserve Fund Contributions, Ground Maintenance, Property Management, Other, See Remarks, Recreation Facilities, Sewer, Waste Removal, Water
$362.41 MonthlyLOCATION!!! This pet friendly, 3 bed + Den townhome is perfectly situated in one of Kelowna's most desirable neighbourhoods - LOWER MISSION! Step inside to find a spacious open-concept layout with quartz countertops and enjoy a cup of coffee on your large front deck or the back patio. The DEN provides a great space for another bedroom, office, gym or playroom! Residents enjoy access to a private gym, community garden, playground for children, and dog washing station. Located just a 10 minute walk to Rotary beach, and surrounded by phenomenal schools, restaurants, grocery stores, and shopping, this home offers the ULTIMATE OKANAGAN LIFESTYLE! (id:26472)
Property Details
| MLS® Number | 10365216 |
| Property Type | Single Family |
| Neigbourhood | Lower Mission |
| Community Name | Green Square |
| Amenities Near By | Park, Recreation, Schools, Shopping |
| Community Features | Family Oriented |
| Features | Central Island, One Balcony |
| Parking Space Total | 2 |
Building
| Bathroom Total | 3 |
| Bedrooms Total | 3 |
| Amenities | Cable Tv |
| Appliances | Refrigerator, Dishwasher, Dryer, Range - Gas, Microwave, Washer |
| Constructed Date | 2014 |
| Construction Style Attachment | Attached |
| Cooling Type | Central Air Conditioning |
| Exterior Finish | Other |
| Fire Protection | Smoke Detector Only |
| Flooring Type | Carpeted, Hardwood, Tile |
| Half Bath Total | 1 |
| Heating Type | Forced Air, See Remarks |
| Roof Material | Other |
| Roof Style | Unknown |
| Stories Total | 3 |
| Size Interior | 1459 Sqft |
| Type | Row / Townhouse |
| Utility Water | Municipal Water |
Parking
| Attached Garage | 2 |
Land
| Access Type | Easy Access |
| Acreage | No |
| Land Amenities | Park, Recreation, Schools, Shopping |
| Sewer | Municipal Sewage System |
| Size Total Text | Under 1 Acre |
| Zoning Type | Unknown |
Rooms
| Level | Type | Length | Width | Dimensions |
|---|---|---|---|---|
| Second Level | Bedroom | 9'0'' x 10'9'' | ||
| Second Level | Primary Bedroom | 11'2'' x 16'4'' | ||
| Second Level | 4pc Bathroom | Measurements not available | ||
| Second Level | 3pc Ensuite Bath | Measurements not available | ||
| Second Level | Bedroom | 8'10'' x 10'7'' | ||
| Main Level | Living Room | 18'2'' x 12'8'' | ||
| Main Level | 2pc Bathroom | Measurements not available | ||
| Main Level | Kitchen | 18'2'' x 14'3'' | ||
| Main Level | Foyer | 15'10'' x 7'1'' | ||
| Main Level | Dining Room | 18'2'' x 14'3'' |
https://www.realtor.ca/real-estate/28974650/3626-mission-springs-drive-unit-18-kelowna-lower-mission


