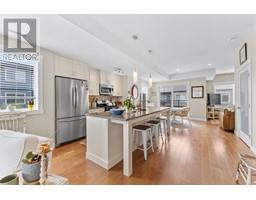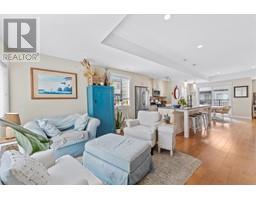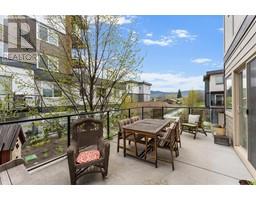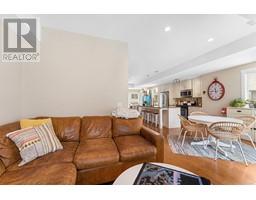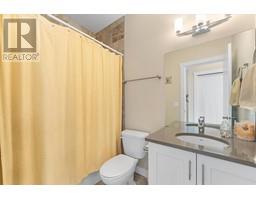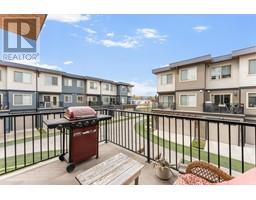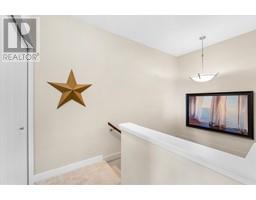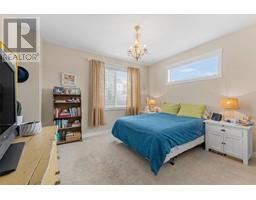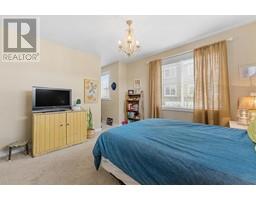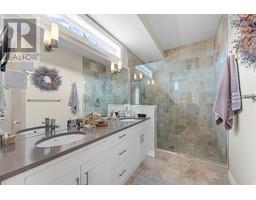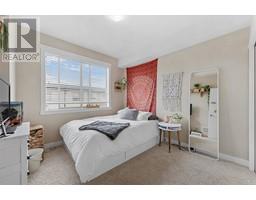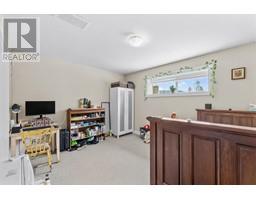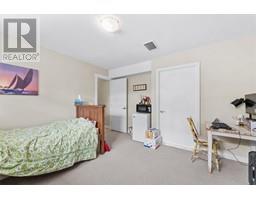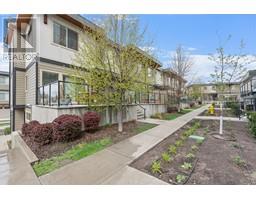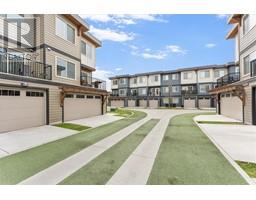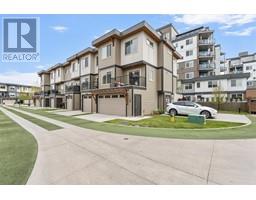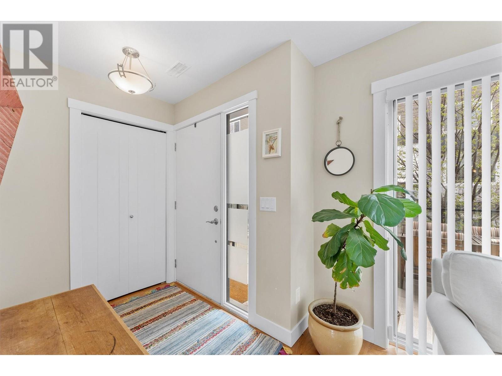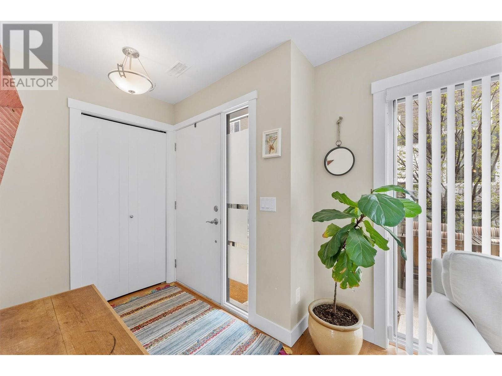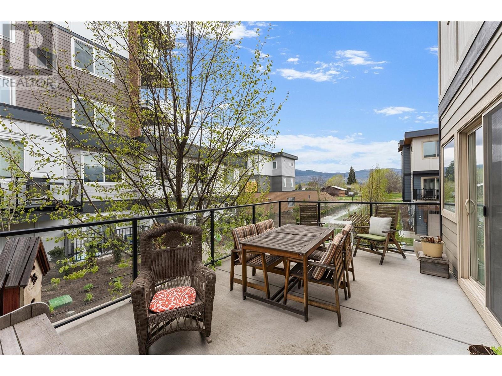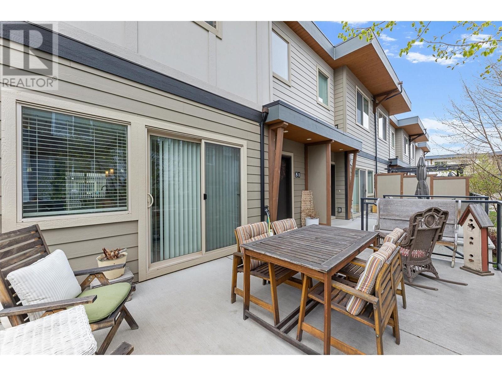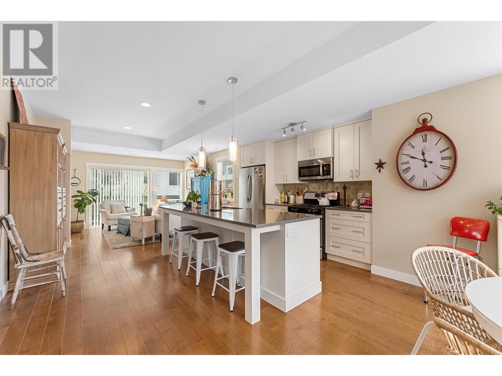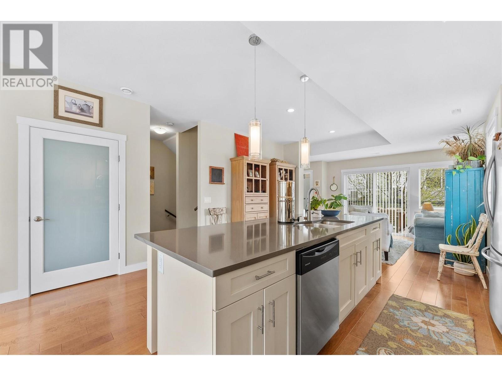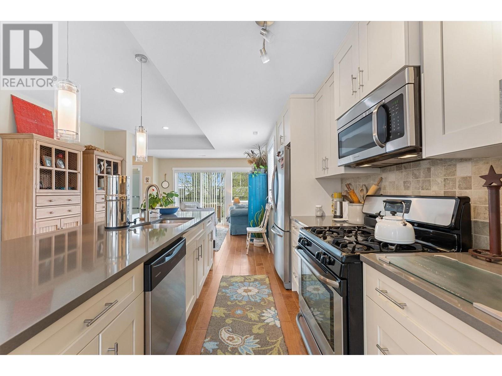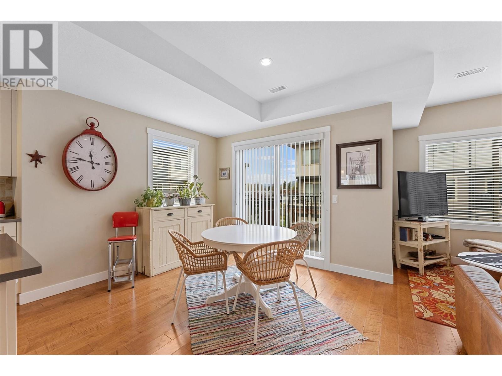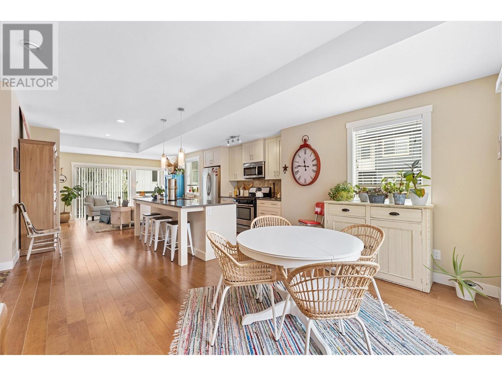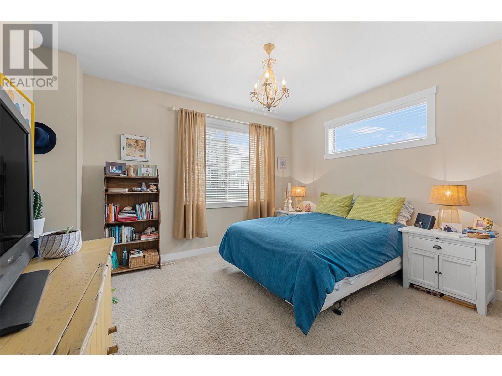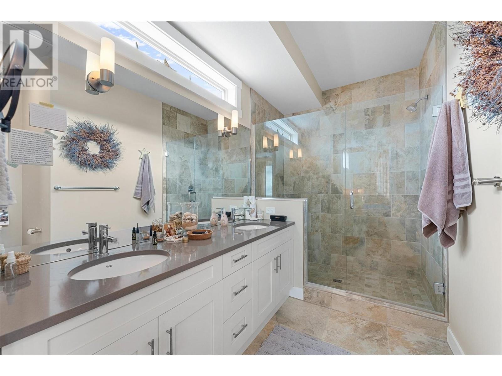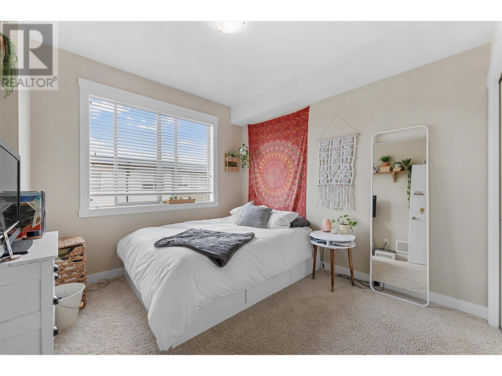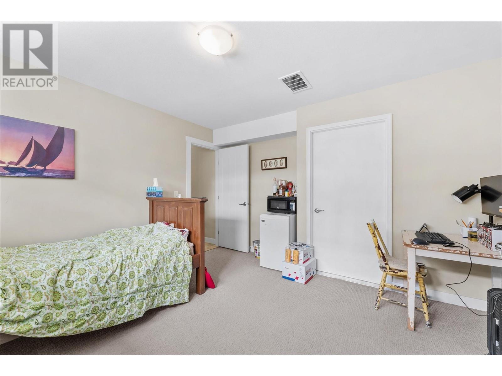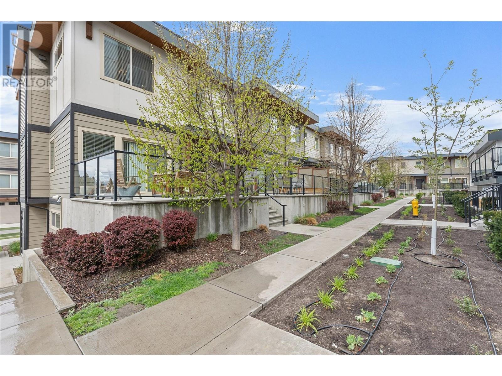3626 Mission Springs Drive Unit# 51, Kelowna, British Columbia V1W 5L1 (26809448)
3626 Mission Springs Drive Unit# 51 Kelowna, British Columbia V1W 5L1
Interested?
Contact us for more information

Kaylin England
Personal Real Estate Corporation
www.kaylinengland.com/

1631 Dickson Ave, Suite 1100
Kelowna, British Columbia V1Y 0B5
(833) 817-6506
www.exprealty.ca/
$800,000Maintenance,
$385 Monthly
Maintenance,
$385 MonthlyWelcome to your dream townhome in Kelowna’s sought-after Lower Mission neighborhood! This bright 4-bedroom, 2.5-bathroom corner townhouse offers a perfect blend of comfort and convenience. Featuring a spacious, sun-soaked living room that flows into a warm kitchen, and a cozy family room, this home is ideal for relaxation and gatherings. Upstairs, the primary suite offers a private escape with two additional bedrooms. A double garage, ample storage, and a beautifully maintained garden enhance the property’s appeal. Located in a friendly community, you’re just a walk away from top-rated schools, vibrant shopping, the H2O center, and Okanagan Lake—perfect for beach days and leisurely weekends. This property isn’t just a home—it’s a lifestyle in one of Kelowna’s finest areas, where every convenience is at your doorstep. (id:26472)
Property Details
| MLS® Number | 10311209 |
| Property Type | Single Family |
| Neigbourhood | Lower Mission |
| Community Name | Green Square |
| Amenities Near By | Park, Recreation, Schools, Shopping |
| Community Features | Family Oriented |
| Features | Two Balconies |
| Parking Space Total | 2 |
| View Type | Mountain View |
Building
| Bathroom Total | 3 |
| Bedrooms Total | 4 |
| Appliances | Refrigerator, Dishwasher, Dryer, Range - Electric, Microwave, Washer |
| Constructed Date | 2016 |
| Construction Style Attachment | Attached |
| Cooling Type | Central Air Conditioning |
| Exterior Finish | Composite Siding |
| Fire Protection | Smoke Detector Only |
| Flooring Type | Carpeted, Ceramic Tile, Wood |
| Half Bath Total | 1 |
| Heating Type | Forced Air |
| Roof Material | Asphalt Shingle |
| Roof Style | Unknown |
| Stories Total | 3 |
| Size Interior | 1754 Sqft |
| Type | Row / Townhouse |
| Utility Water | Municipal Water |
Parking
| Attached Garage | 2 |
Land
| Access Type | Easy Access |
| Acreage | No |
| Land Amenities | Park, Recreation, Schools, Shopping |
| Landscape Features | Landscaped |
| Sewer | Municipal Sewage System |
| Size Total Text | Under 1 Acre |
| Zoning Type | Unknown |
Rooms
| Level | Type | Length | Width | Dimensions |
|---|---|---|---|---|
| Second Level | 4pc Bathroom | 4'11'' x 7'11'' | ||
| Second Level | 4pc Ensuite Bath | 10'4'' x 11' | ||
| Second Level | Bedroom | 10'5'' x 10'9'' | ||
| Second Level | Bedroom | 9'5'' x 11'3'' | ||
| Second Level | Primary Bedroom | 13'2'' x 14'8'' | ||
| Basement | Other | 20'2'' x 26'4'' | ||
| Basement | Bedroom | 12'4'' x 12'9'' | ||
| Basement | Utility Room | 8'1'' x 4'1'' | ||
| Main Level | 2pc Bathroom | 4'11'' x 5'2'' | ||
| Main Level | Dining Room | 13' x 9'7'' | ||
| Main Level | Family Room | 9'6'' x 11'6'' | ||
| Main Level | Kitchen | 15'1'' x 10'5'' | ||
| Main Level | Living Room | 13'0'' x 12'6'' |
https://www.realtor.ca/real-estate/26809448/3626-mission-springs-drive-unit-51-kelowna-lower-mission


