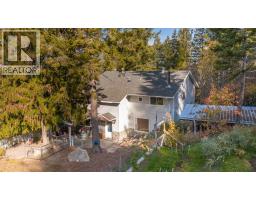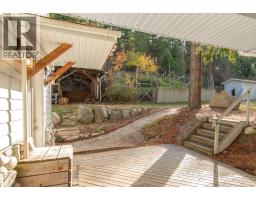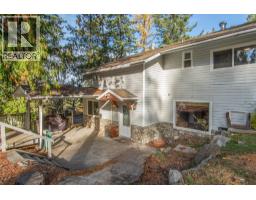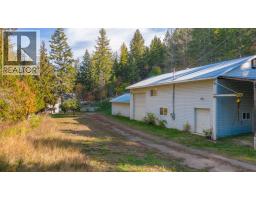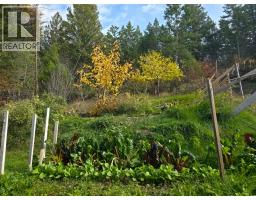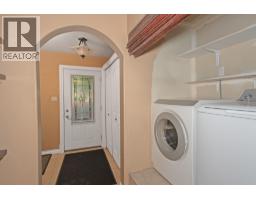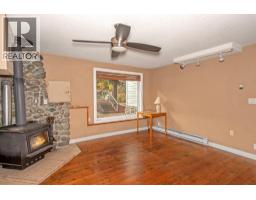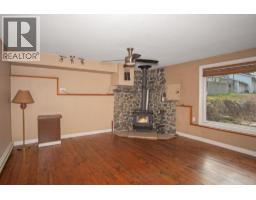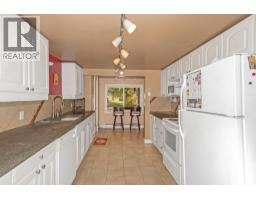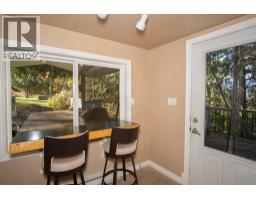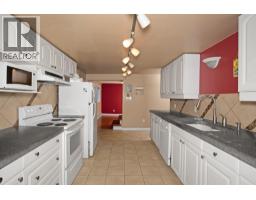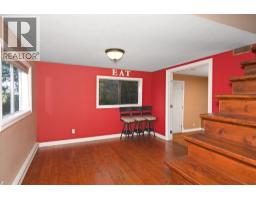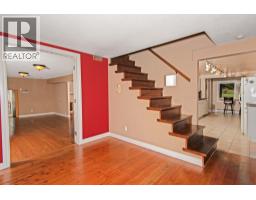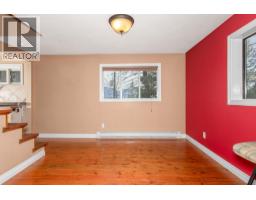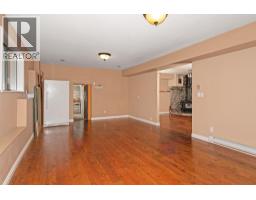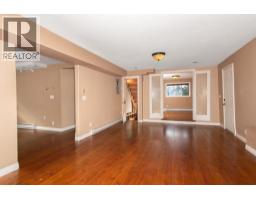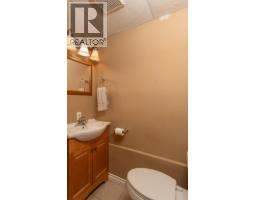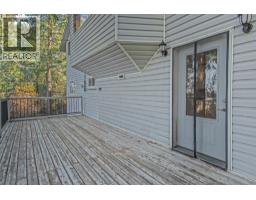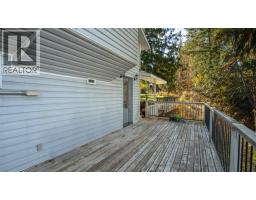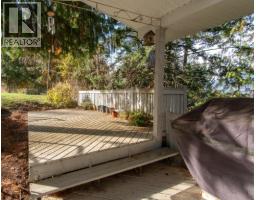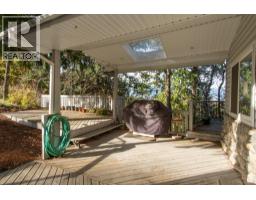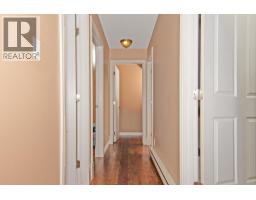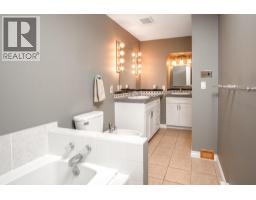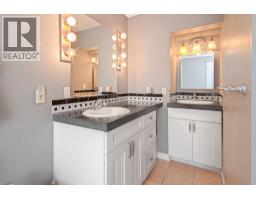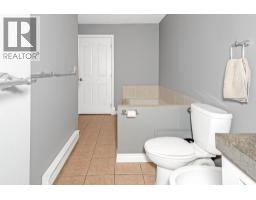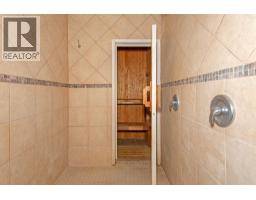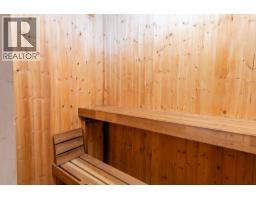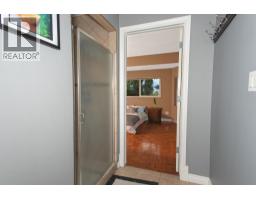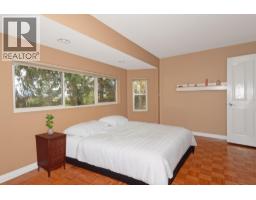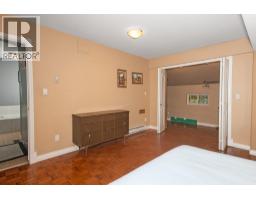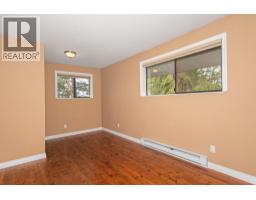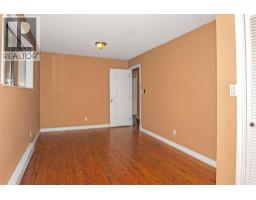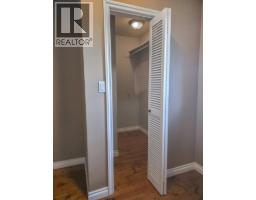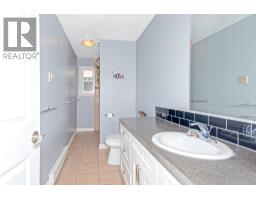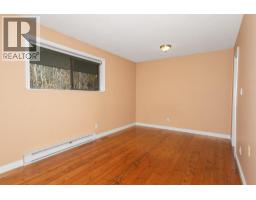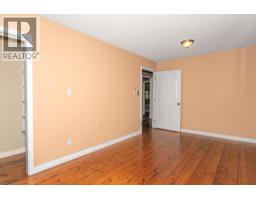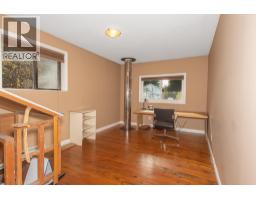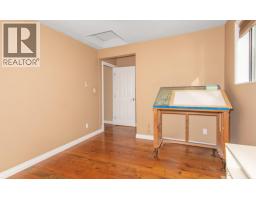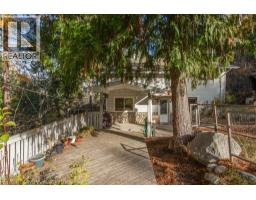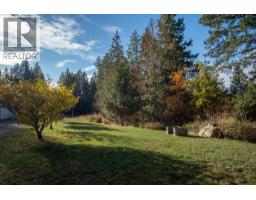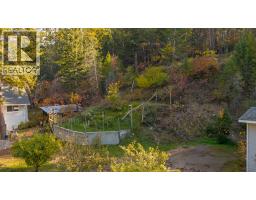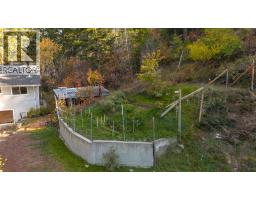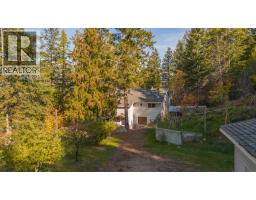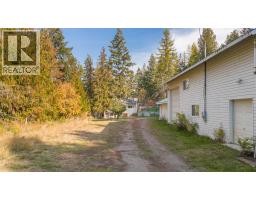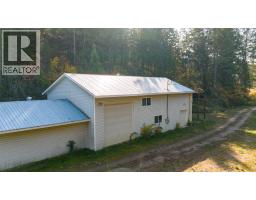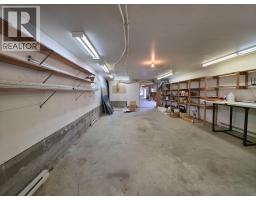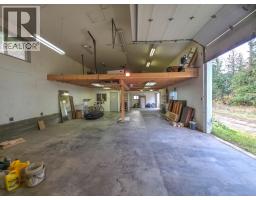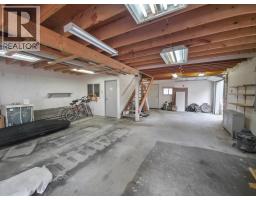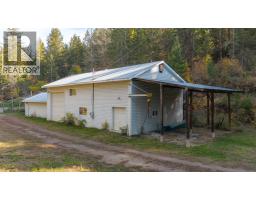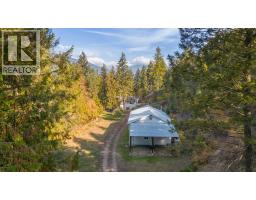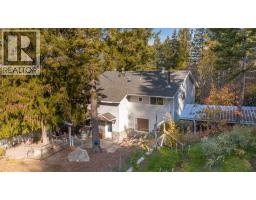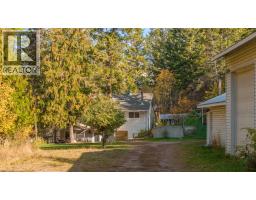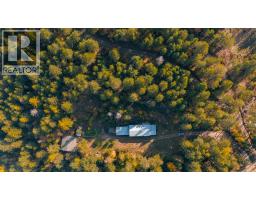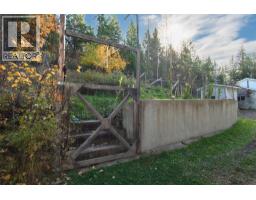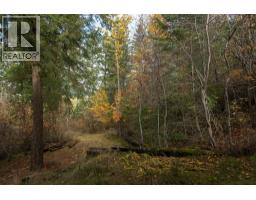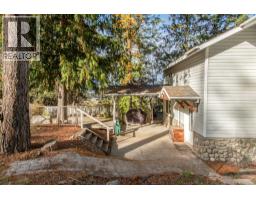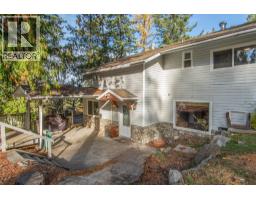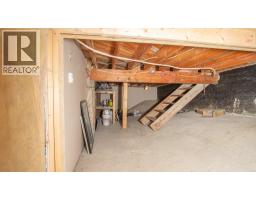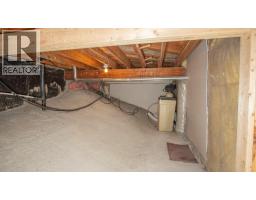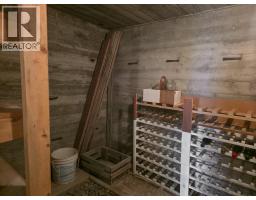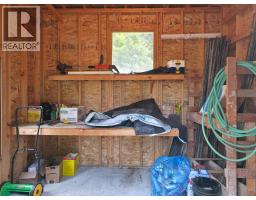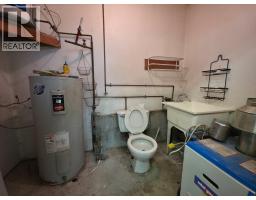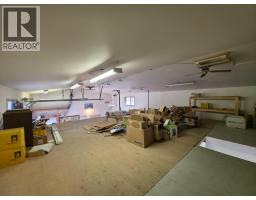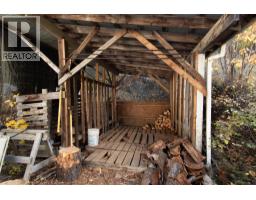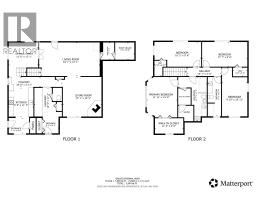3650 Phillips Road, Creston, British Columbia V0B 1G2 (29080497)
3650 Phillips Road Creston, British Columbia V0B 1G2
Interested?
Contact us for more information

Karen Peck
Personal Real Estate Corporation
www.goforthrealestate.ca/
https://www.facebook.com/goforthrealestatesales
https://www.instagram.com/goforthrealestate/
#1100 - 1631 Dickson Avenue
Kelowna, British Columbia V1Y 0B5
(888) 828-8447
www.onereal.com/
$775,000
A rare opportunity for those seeking both self sufficiency and comfort. Set on 6.05 usable acres, this property blends practical living with thoughtful design. Built with advanced Thermal Break Technology, the home and shop maintain comfortable temperatures naturally, staying cool during Creston’s warm summers and cozy through the winter months, reducing energy costs all year long. The shop is a true standout. Over 3,000 sqft of insulated workspace with 200 amp service, mezzanine storage, and a fixed jib crane make it well suited for potential business operations. R2 zoning supports a second dwelling and home based enterprise, expanding your options. A dual chamber root cellar, fenced orchard, and tiered garden beds offer room to grow and store your own produce. Significant updates include a new roof, windows, doors, flooring, concrete countertops, rock work, pantry and primary bedroom bay additions, an expanded shop loft, garden shed, and landscaped terraces. Inside, oversized rooms offer versatility, while the eight piece ensuite with sauna and soaker tub provides a daily retreat. Outdoor living is equally inviting, with multiple decks overlooking gardens, forest, and the hills beyond. A truly unique package for those who value independence, sustainability, and craftsmanship, all within minutes of town conveniences. (id:26472)
Property Details
| MLS® Number | 10367489 |
| Property Type | Single Family |
| Neigbourhood | Lister |
| Amenities Near By | Golf Nearby, Recreation |
| Community Features | Rural Setting |
| Features | Private Setting, Treed, Sloping, Jacuzzi Bath-tub |
| View Type | Valley View |
Building
| Bathroom Total | 3 |
| Bedrooms Total | 4 |
| Basement Type | Crawl Space |
| Constructed Date | 1989 |
| Construction Style Attachment | Detached |
| Exterior Finish | Vinyl Siding |
| Fireplace Fuel | Wood |
| Fireplace Present | Yes |
| Fireplace Total | 1 |
| Fireplace Type | Conventional |
| Flooring Type | Ceramic Tile, Hardwood |
| Half Bath Total | 1 |
| Heating Fuel | Electric, Wood |
| Heating Type | Baseboard Heaters, Stove, See Remarks |
| Roof Material | Asphalt Shingle |
| Roof Style | Unknown |
| Stories Total | 2 |
| Size Interior | 2534 Sqft |
| Type | House |
| Utility Water | Well |
Parking
| See Remarks |
Land
| Acreage | Yes |
| Land Amenities | Golf Nearby, Recreation |
| Landscape Features | Sloping, Wooded Area |
| Size Irregular | 6.05 |
| Size Total | 6.05 Ac|5 - 10 Acres |
| Size Total Text | 6.05 Ac|5 - 10 Acres |
Rooms
| Level | Type | Length | Width | Dimensions |
|---|---|---|---|---|
| Second Level | Other | 13'1'' x 3'4'' | ||
| Second Level | Full Ensuite Bathroom | Measurements not available | ||
| Second Level | Full Bathroom | Measurements not available | ||
| Second Level | Other | 5'8'' x 3'5'' | ||
| Second Level | Other | 4'8'' x 6' | ||
| Second Level | Bedroom | 9'10'' x 18'11'' | ||
| Second Level | Primary Bedroom | 11'11'' x 15'8'' | ||
| Second Level | Other | 11' x 6' | ||
| Second Level | Bedroom | 18'2'' x 9'8'' | ||
| Second Level | Bedroom | 17'7'' x 9'8'' | ||
| Main Level | Kitchen | 9'8'' x 11'3'' | ||
| Main Level | Living Room | 15'1'' x 15'5'' | ||
| Main Level | Living Room | 23'7'' x 13'1'' | ||
| Main Level | Dining Room | 11'6'' x 13'1'' | ||
| Main Level | Other | 5'4'' x 6'8'' | ||
| Main Level | Other | 6'2'' x 6'2'' | ||
| Main Level | Other | 10'9'' x 11'2'' | ||
| Main Level | Partial Bathroom | Measurements not available | ||
| Main Level | Other | 20'6'' x 3'11'' | ||
| Main Level | Wine Cellar | 7'6'' x 6'8'' |
https://www.realtor.ca/real-estate/29080497/3650-phillips-road-creston-lister


