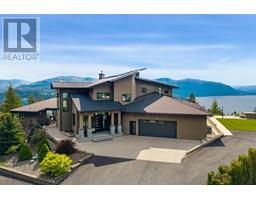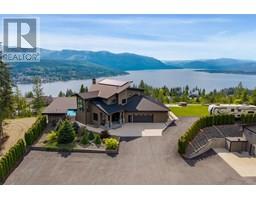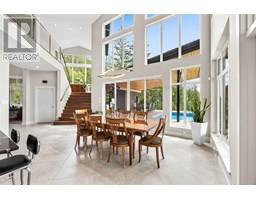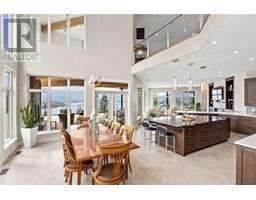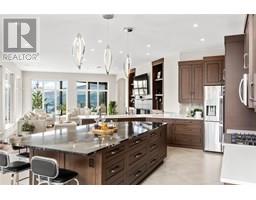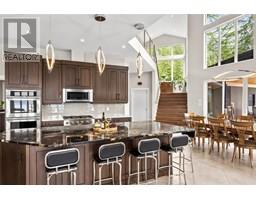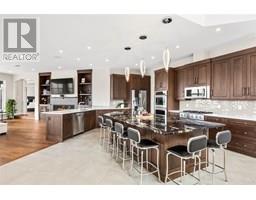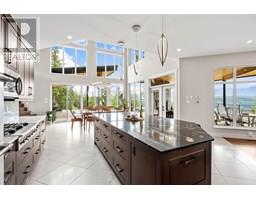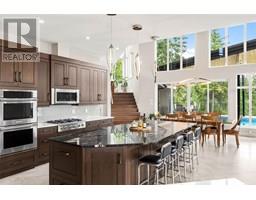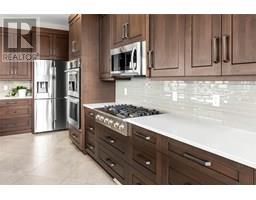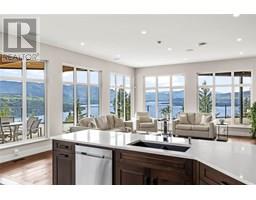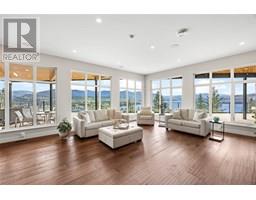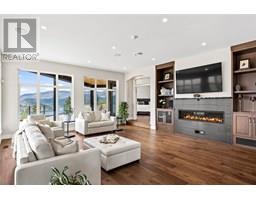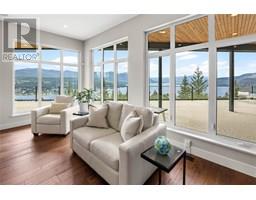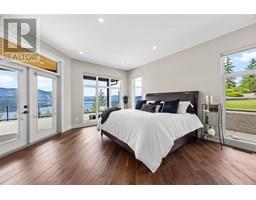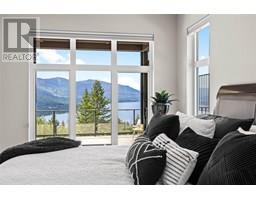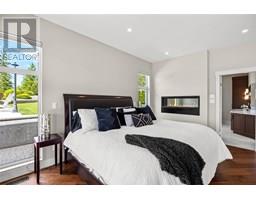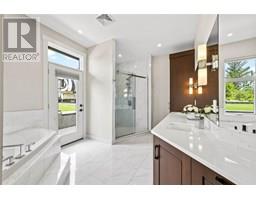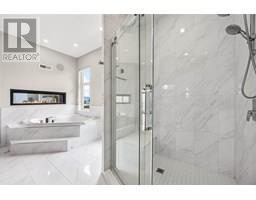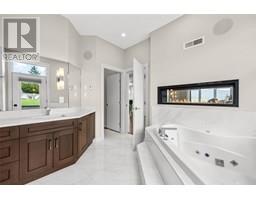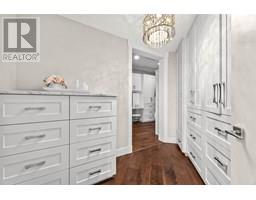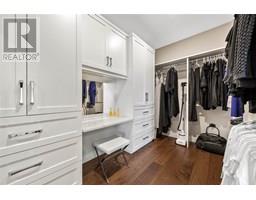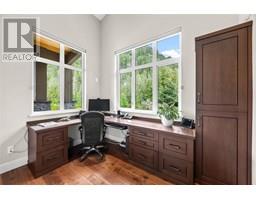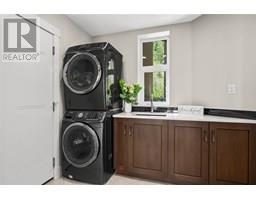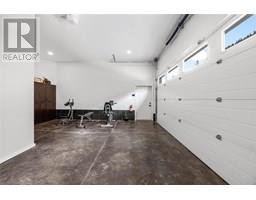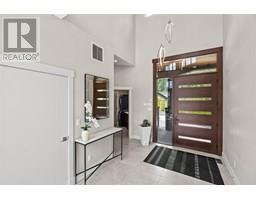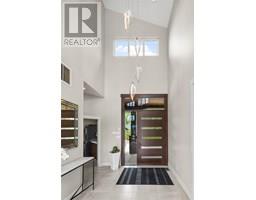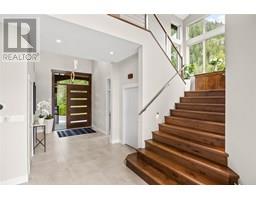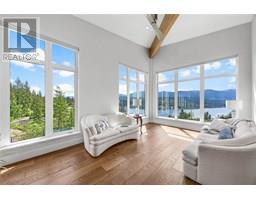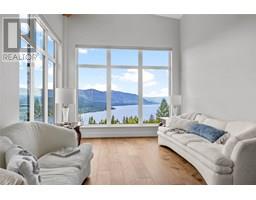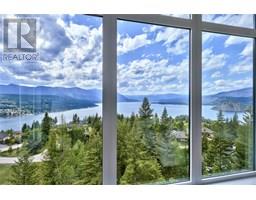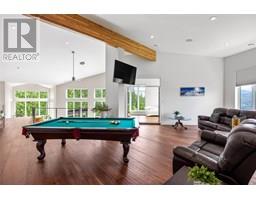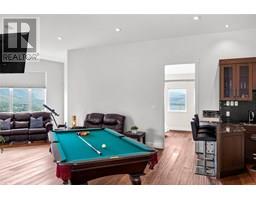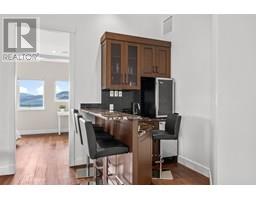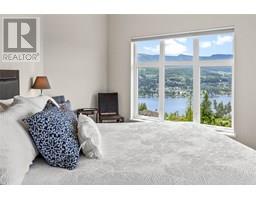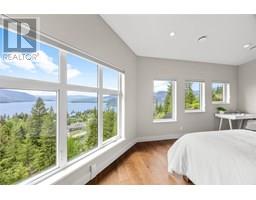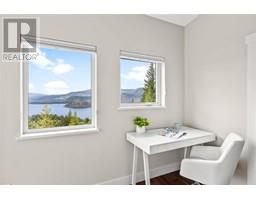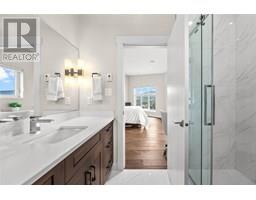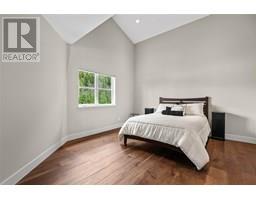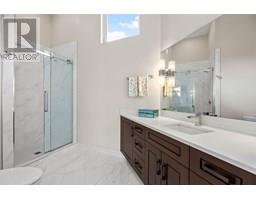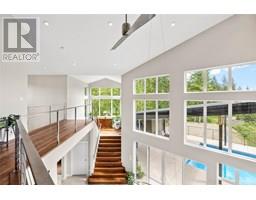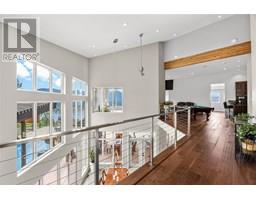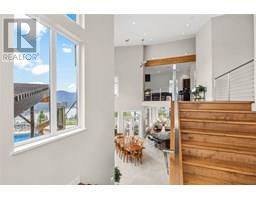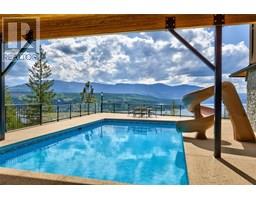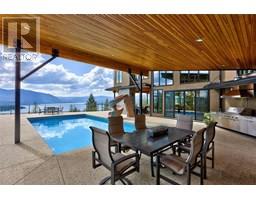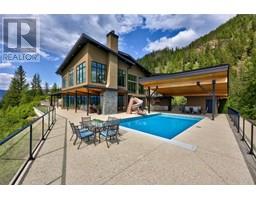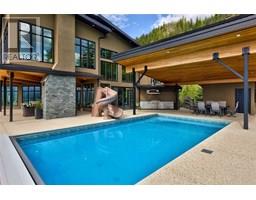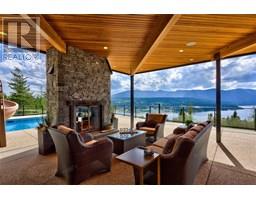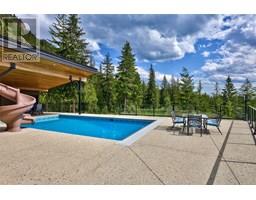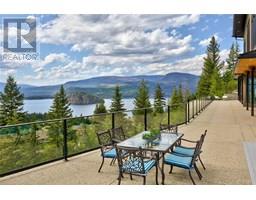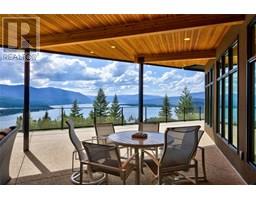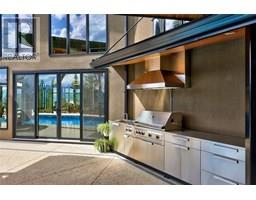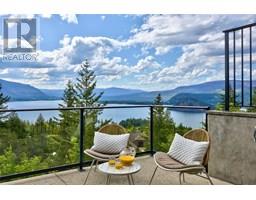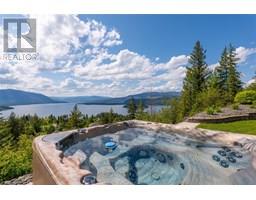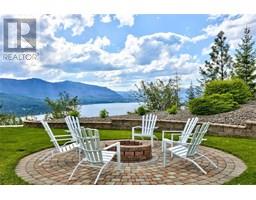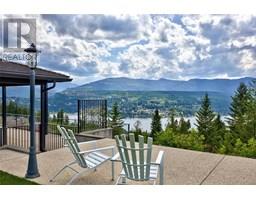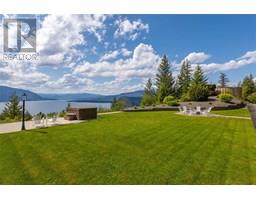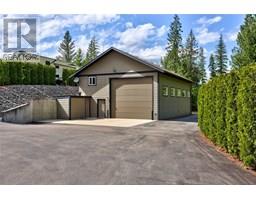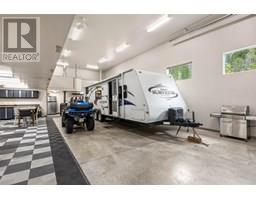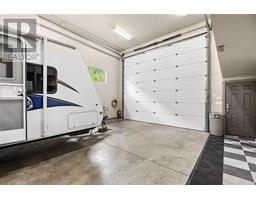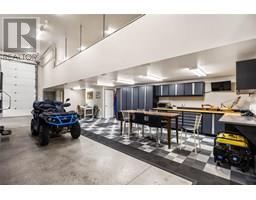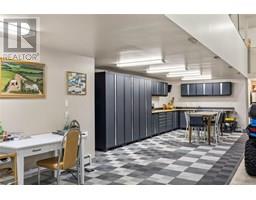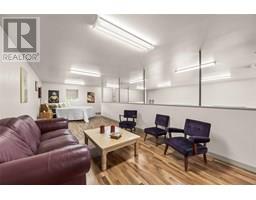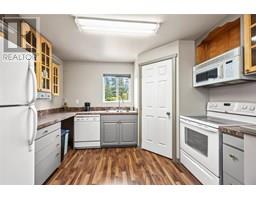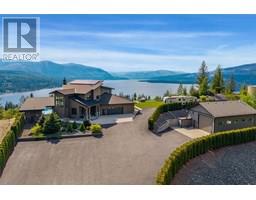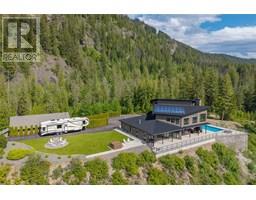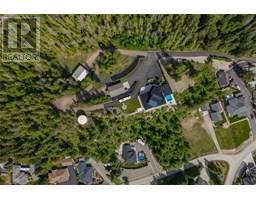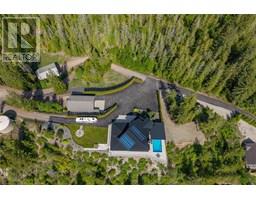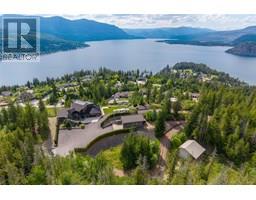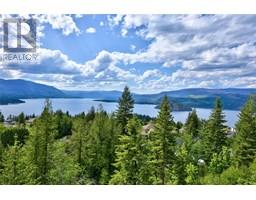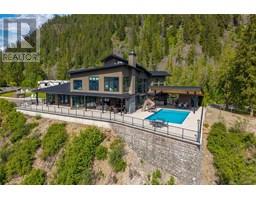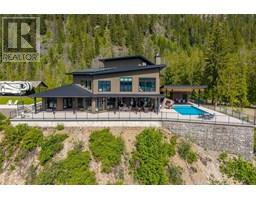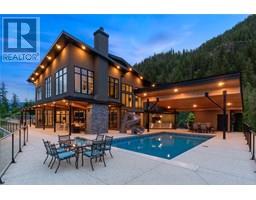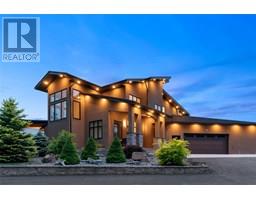3655 Mcbride Road, Blind Bay, British Columbia V0E 1H1 (28656297)
3655 Mcbride Road Blind Bay, British Columbia V0E 1H1
Interested?
Contact us for more information
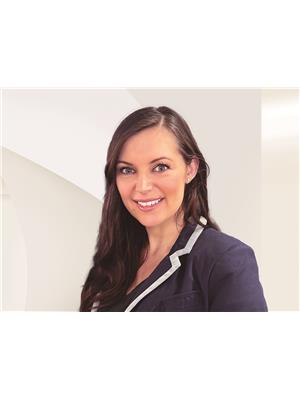
Nicola Gray
113 - 3190 Creekside Way
Sun Peaks, British Columbia V0E 5N0
(778) 765-1500
(778) 765-2062
https://kamloops.evrealestate.com/
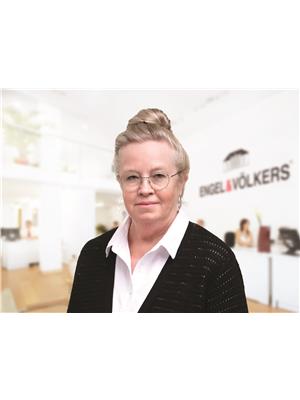
Lynn Ewart
https://kamloops.evrealestate.com/
https://lynnewartshuswaprealtor/
https://lynnewartshuswaprealtor/

606 Victoria Street
Kamloops, British Columbia V2C 2B4
(778) 765-1500
https://kamloops.evrealestate.com/
$3,189,000
Experience luxury Shuswap living on this extraordinary estate nestled on nearly 5 private acres with panoramic lake views and a backdrop of wild, untouched forest. Architecturally designed in 2015, this one-of-a-kind custom home pairs timeless stone and wood craftsmanship with sleek, modern design. Inside, soaring ceilings, heated Italian tile, and walnut hardwood floors set a tone of understated elegance, while expansive windows flood the open-concept living space with natural light. The kitchen is the heart of the home—anchored by granite and quartz surfaces, premium appliances, and a layout ideal for hosting. Three beautifully appointed bedrooms and four bathrooms provide space and serenity, each designed to take in the surrounding beauty. Outdoors, a heated saltwater pool, hot tub, full outdoor kitchen, and stone fireplace create the perfect setting for unforgettable moments. Multiple RV hookups and two large shops—including a 32x50 heated workshop with loft-style suite—make this property ideal for large gatherings and extended stays. Minutes from the lake and with room to land a helicopter, this is a rare opportunity to live, entertain, and connect in the heart of the Shuswap. (id:26472)
Property Details
| MLS® Number | 10357332 |
| Property Type | Single Family |
| Neigbourhood | Blind Bay |
| Features | Central Island, Jacuzzi Bath-tub |
| Parking Space Total | 10 |
| Pool Type | Inground Pool |
Building
| Bathroom Total | 4 |
| Bedrooms Total | 4 |
| Appliances | Refrigerator, Dishwasher, Dryer, Range - Gas, Hot Water Instant, Microwave, See Remarks, Washer |
| Architectural Style | Contemporary |
| Constructed Date | 2015 |
| Construction Style Attachment | Detached |
| Cooling Type | Central Air Conditioning, Heat Pump |
| Exterior Finish | Stone, Stucco |
| Fire Protection | Security, Controlled Entry, Security System, Smoke Detector Only |
| Fireplace Fuel | Gas,wood |
| Fireplace Present | Yes |
| Fireplace Total | 3 |
| Fireplace Type | Unknown,conventional |
| Flooring Type | Hardwood, Tile |
| Half Bath Total | 1 |
| Heating Fuel | Other, Wood |
| Heating Type | Forced Air, Heat Pump, Stove, See Remarks |
| Roof Material | Unknown |
| Roof Style | Unknown |
| Stories Total | 2 |
| Size Interior | 4073 Sqft |
| Type | House |
| Utility Water | Municipal Water |
Parking
| See Remarks | |
| Attached Garage | 10 |
| Detached Garage | 10 |
| Heated Garage | |
| Oversize | |
| R V |
Land
| Acreage | Yes |
| Landscape Features | Underground Sprinkler |
| Size Irregular | 4.93 |
| Size Total | 4.93 Ac|1 - 5 Acres |
| Size Total Text | 4.93 Ac|1 - 5 Acres |
Rooms
| Level | Type | Length | Width | Dimensions |
|---|---|---|---|---|
| Second Level | Bedroom | 11'5'' x 13' | ||
| Second Level | Bedroom | 17'1'' x 9'1'' | ||
| Second Level | 3pc Bathroom | 12'1'' x 5'7'' | ||
| Second Level | Sunroom | 17' x 9'1'' | ||
| Second Level | 3pc Bathroom | 8'6'' x 5'7'' | ||
| Second Level | Bedroom | 17'5'' x 12'2'' | ||
| Second Level | Recreation Room | 17'5'' x 12'2'' | ||
| Main Level | 5pc Bathroom | 16'6'' x 14'7'' | ||
| Main Level | Primary Bedroom | 21'6'' x 17'2'' | ||
| Main Level | 2pc Bathroom | 5'7'' x 4'7'' | ||
| Main Level | Laundry Room | 12'9'' x 10'8'' | ||
| Main Level | Storage | 14'2'' x 11'2'' | ||
| Main Level | Office | 7'9'' x 10'6'' | ||
| Main Level | Living Room | 20'4'' x 20'2'' | ||
| Main Level | Kitchen | 21'4'' x 23'11'' | ||
| Main Level | Dining Room | 18'8'' x 15'9'' | ||
| Main Level | Foyer | 10'5'' x 8'9'' |
https://www.realtor.ca/real-estate/28656297/3655-mcbride-road-blind-bay-blind-bay


