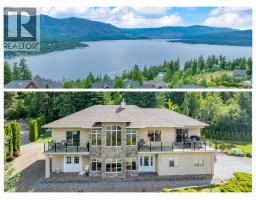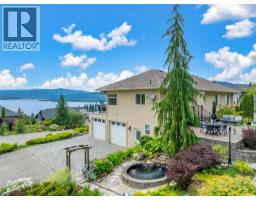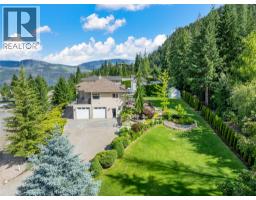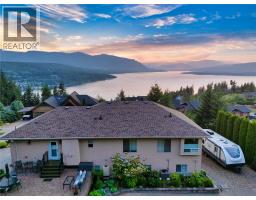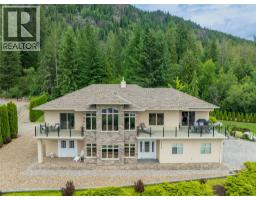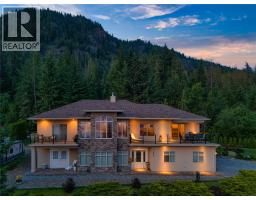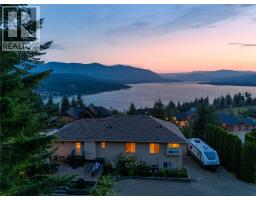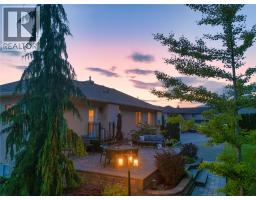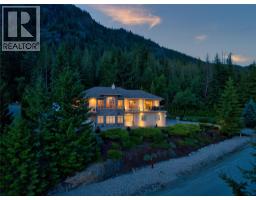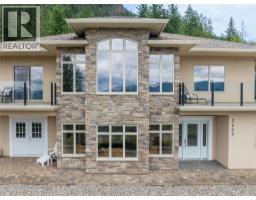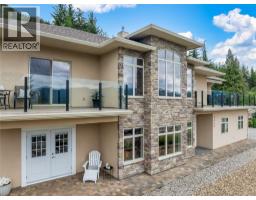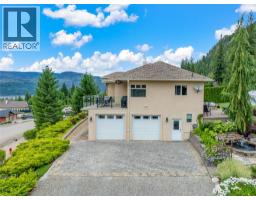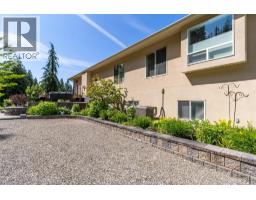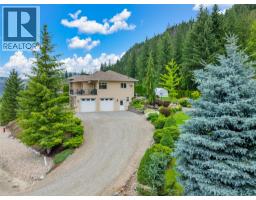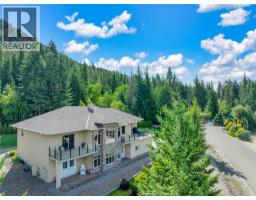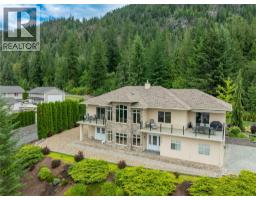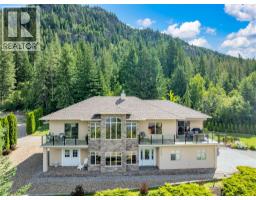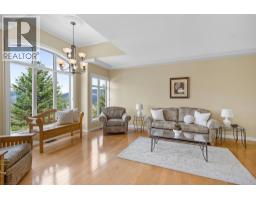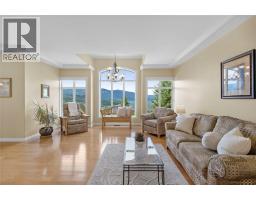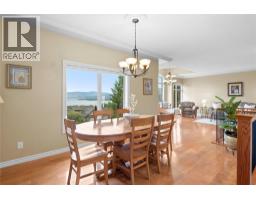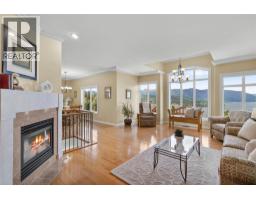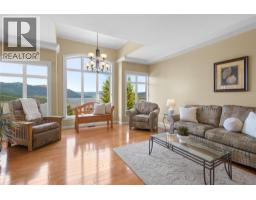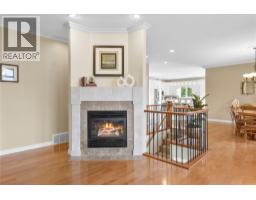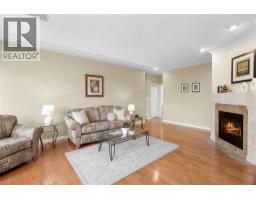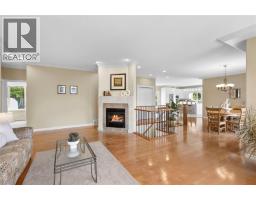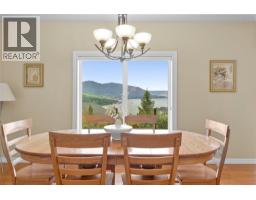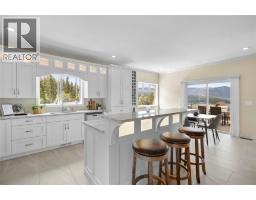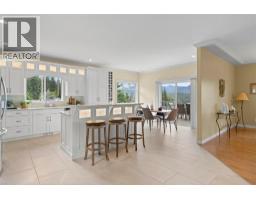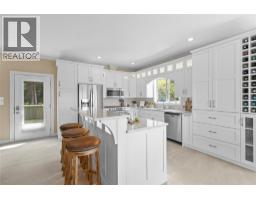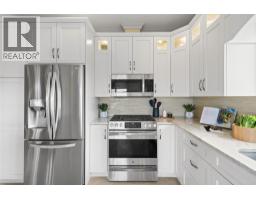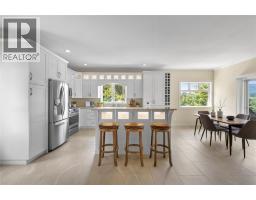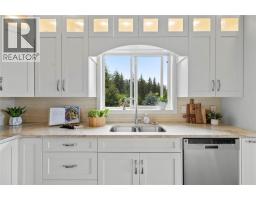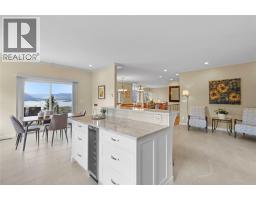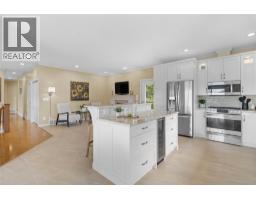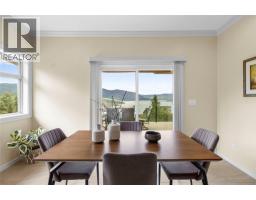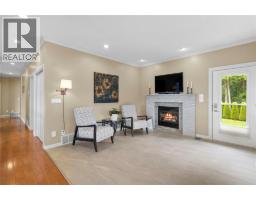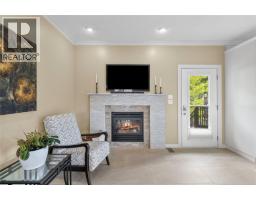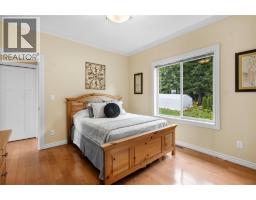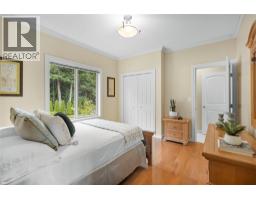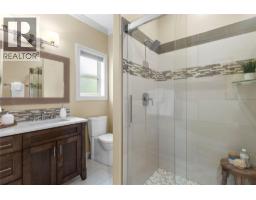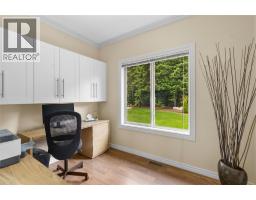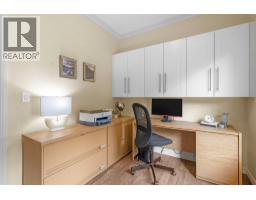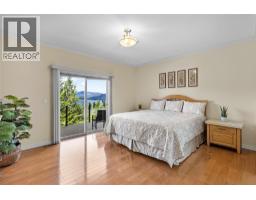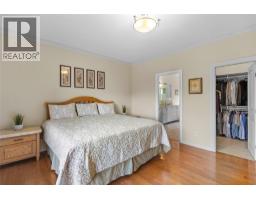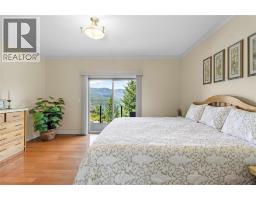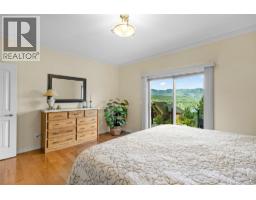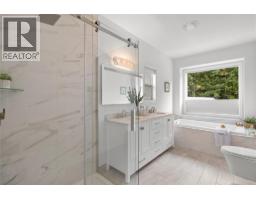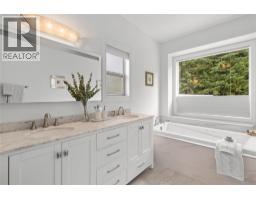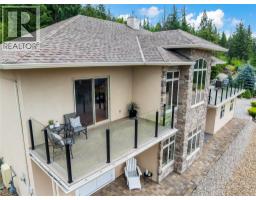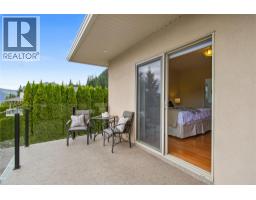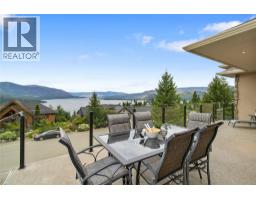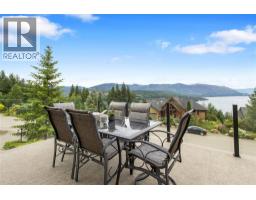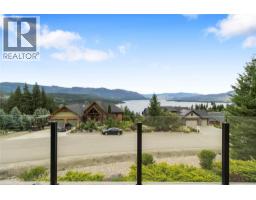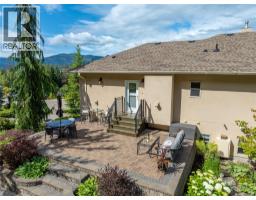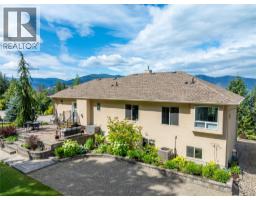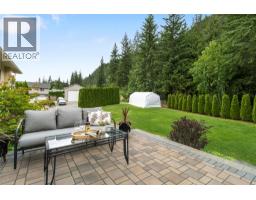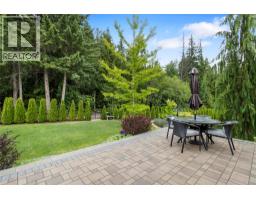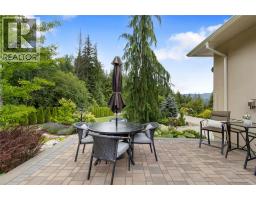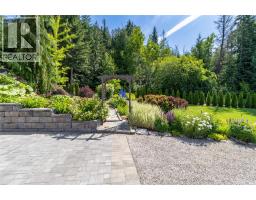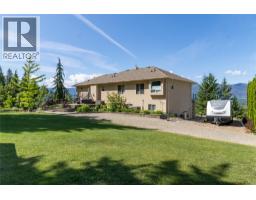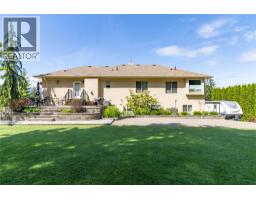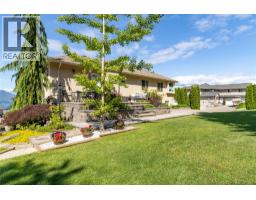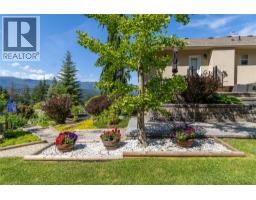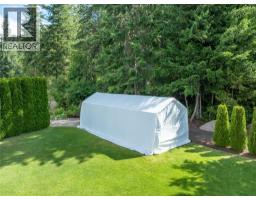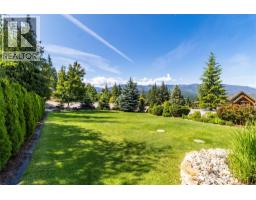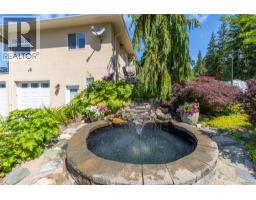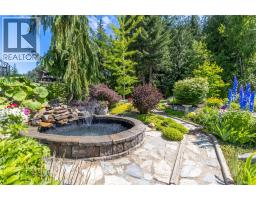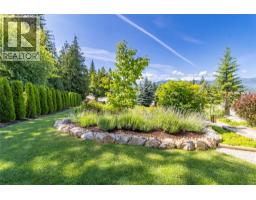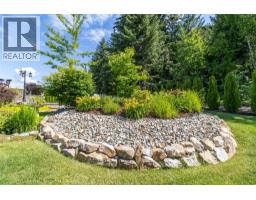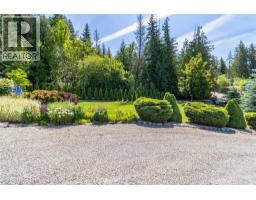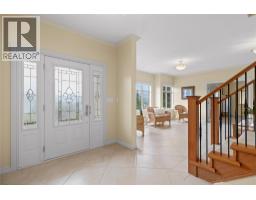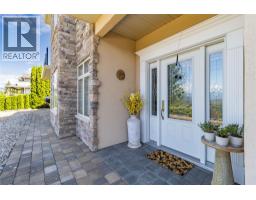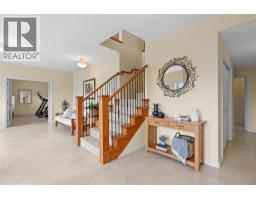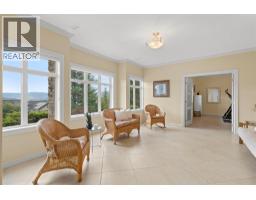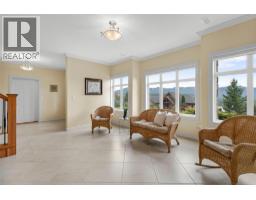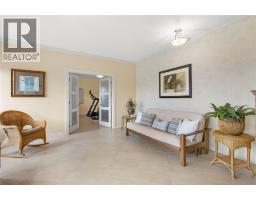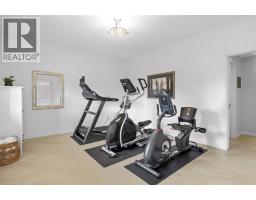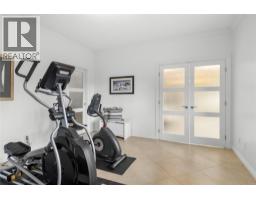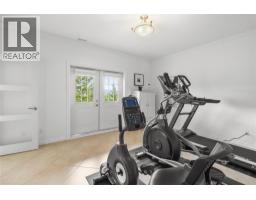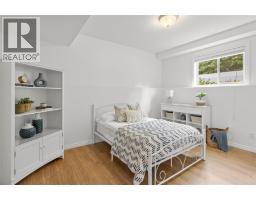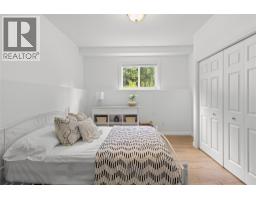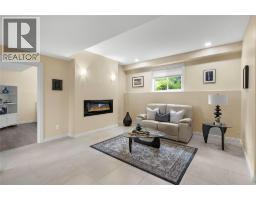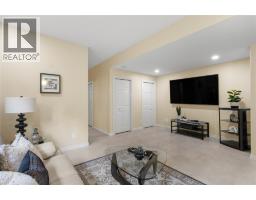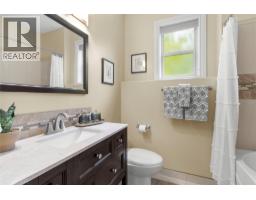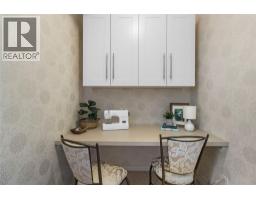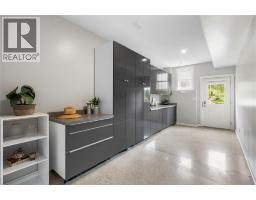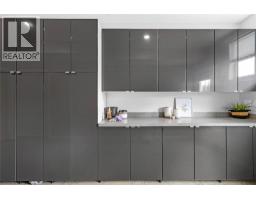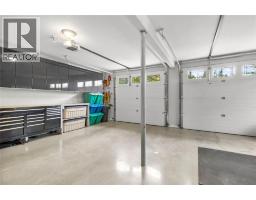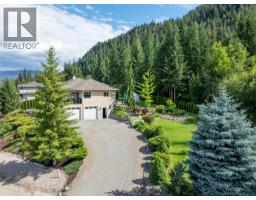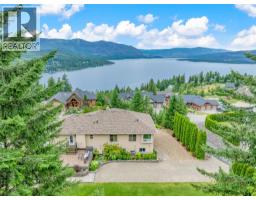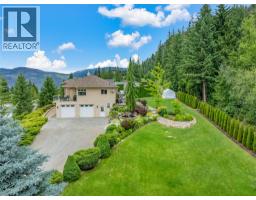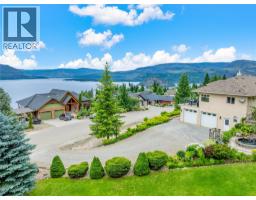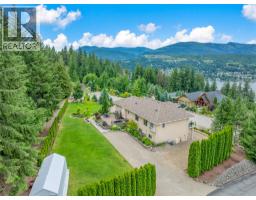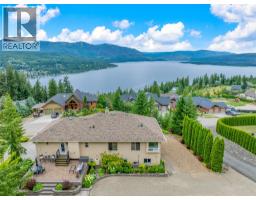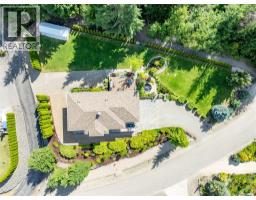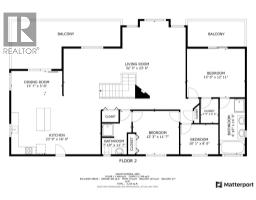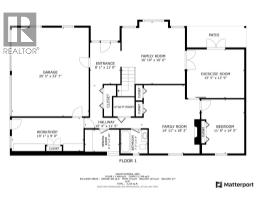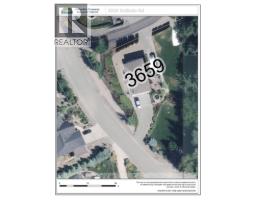3659 Mcbride Road, Blind Bay, British Columbia V0E 1H1 (28577855)
3659 Mcbride Road Blind Bay, British Columbia V0E 1H1
Interested?
Contact us for more information
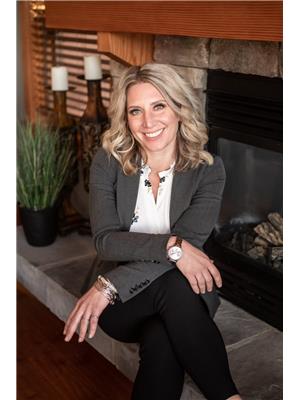
Shalon Clarke
Personal Real Estate Corporation
https://shalonclarkegroup.com/
https://www.facebook.com/shalonclarkegroup
https://ca.linkedin.com/in/shalonclarke?original_referer=
https://www.instagram.com/shalonclarkegroup?utm_source=ig_web_button_share_sheet

#8-1257 Trans Canada Hwy
Sorrento, British Columbia V0E 2W0
(250) 675-5117
(250) 675-3948
www.fairrealty.com/

Gord Querin
Personal Real Estate Corporation
https://shalonclarke.com/
https://www.facebook.com/shalonclarkegroup/

#8-1257 Trans Canada Hwy
Sorrento, British Columbia V0E 2W0
(250) 675-5117
(250) 675-3948
www.fairrealty.com/
$1,299,000
3659 McBride Road, if you have ever wanted to live in a home that feels like a castle at the top of the hill with views stretching as far as you can see, then don't miss this one. Custom construction with lots of remodelling and updates, including a new MiTec kitchen and Taj Mahal granite.(Ask for the full update list.) Currently set up with 4 bedrooms and 3 baths plus multiple family rooms and den and office spaces, including 2 gas fireplaces and one electric. There is a lot of flexibility for your needs. An oversized .57 acre lot is completely and beautifully landscaped with gardens and water features, which you can enjoy from the back terrace overlooking the yard and backing onto parkland. And the lawn cuts are all taken care of by your very own Auto mower included. There is an incredible trail system of hiking trails and more almost on your doorstep. And not far down the road to beach access and boat launches and marinas. The McArthur Heights subdivision is well known, and if you know of it, you know why everyone loves it. The incredible lake views, the oversized lots with RV parking, and room to expand and put in a pool or shop if you wanted. The hardest thing is deciding where to spend your time with so many great lake views from the front balconies and off the master bedroom even, or the backyard with its tranquility and park-like landscaping. Check out the 3D tour. (id:26472)
Property Details
| MLS® Number | 10352038 |
| Property Type | Single Family |
| Neigbourhood | Blind Bay |
| Amenities Near By | Park, Recreation |
| Community Features | Pets Allowed, Rentals Allowed |
| Features | Cul-de-sac, Level Lot, Private Setting, Corner Site, Irregular Lot Size, Two Balconies |
| Parking Space Total | 2 |
| Road Type | Cul De Sac |
| View Type | Lake View, Mountain View |
Building
| Bathroom Total | 3 |
| Bedrooms Total | 4 |
| Appliances | Refrigerator, Dishwasher, Range - Gas, Microwave, Washer & Dryer, Wine Fridge |
| Architectural Style | Ranch |
| Constructed Date | 2008 |
| Construction Style Attachment | Detached |
| Cooling Type | Central Air Conditioning |
| Exterior Finish | Stone, Stucco |
| Fireplace Fuel | Electric,gas |
| Fireplace Present | Yes |
| Fireplace Total | 3 |
| Fireplace Type | Unknown,unknown |
| Flooring Type | Carpeted, Hardwood, Laminate, Tile |
| Heating Type | Forced Air, See Remarks |
| Roof Material | Asphalt Shingle |
| Roof Style | Unknown |
| Stories Total | 2 |
| Size Interior | 3529 Sqft |
| Type | House |
| Utility Water | Municipal Water |
Parking
| Attached Garage | 2 |
| Heated Garage | |
| R V | 1 |
Land
| Access Type | Easy Access |
| Acreage | No |
| Land Amenities | Park, Recreation |
| Landscape Features | Landscaped, Level, Underground Sprinkler |
| Sewer | Septic Tank |
| Size Irregular | 0.57 |
| Size Total | 0.57 Ac|under 1 Acre |
| Size Total Text | 0.57 Ac|under 1 Acre |
| Zoning Type | Residential |
Rooms
| Level | Type | Length | Width | Dimensions |
|---|---|---|---|---|
| Lower Level | Other | 23'7'' x 20'5'' | ||
| Lower Level | Mud Room | 9'0'' x 19'1'' | ||
| Lower Level | Office | 5'10'' x 9'2'' | ||
| Lower Level | 4pc Bathroom | 6'4'' x 7'2'' | ||
| Lower Level | Den | 18'2'' x 14'11'' | ||
| Lower Level | Bedroom | 14'5'' x 11'6'' | ||
| Lower Level | Exercise Room | 12'9'' x 15'5'' | ||
| Lower Level | Family Room | 16'6'' x 16'10'' | ||
| Main Level | Dining Room | 5'8'' x 13'7'' | ||
| Main Level | Kitchen | 16'0'' x 23'9'' | ||
| Main Level | Bedroom | 8'0'' x 10'1'' | ||
| Main Level | 3pc Bathroom | 11'7'' x 7'10'' | ||
| Main Level | Bedroom | 11'7'' x 12'3'' | ||
| Main Level | 5pc Ensuite Bath | 14'9'' x 6'10'' | ||
| Main Level | Other | 6'6'' x 4'9'' | ||
| Main Level | Primary Bedroom | 12'11'' x 15'6'' | ||
| Main Level | Living Room | 23'6'' x 32'5'' |
https://www.realtor.ca/real-estate/28577855/3659-mcbride-road-blind-bay-blind-bay


