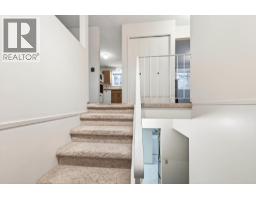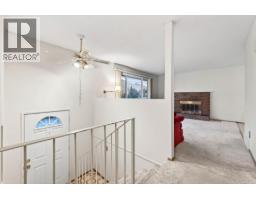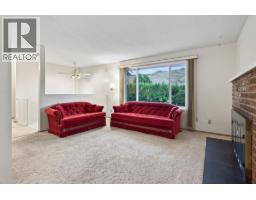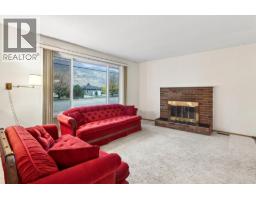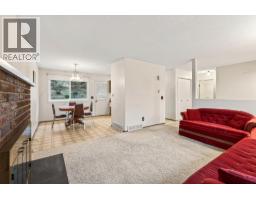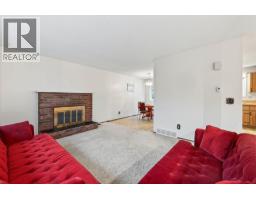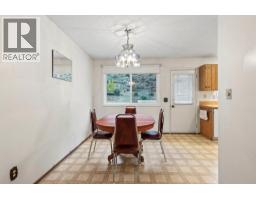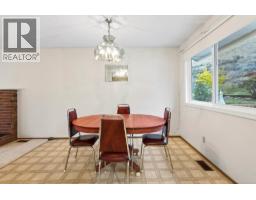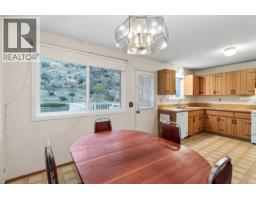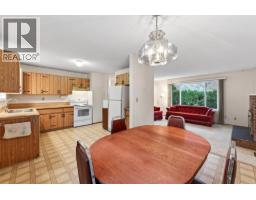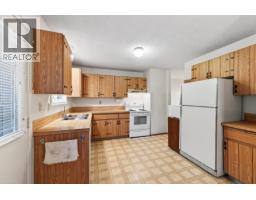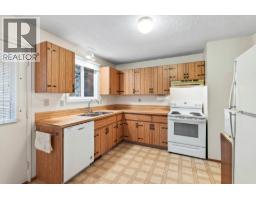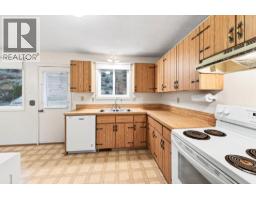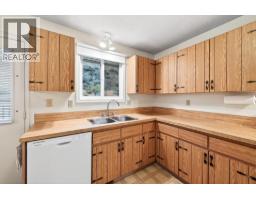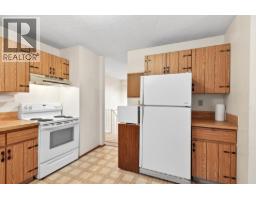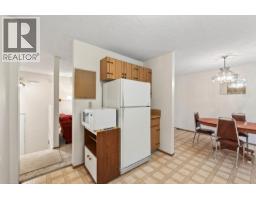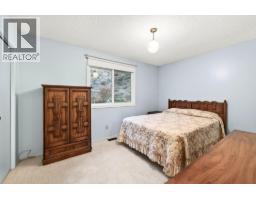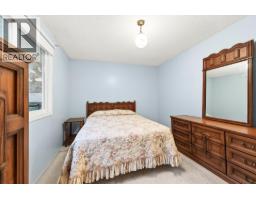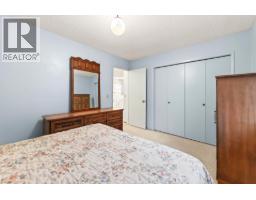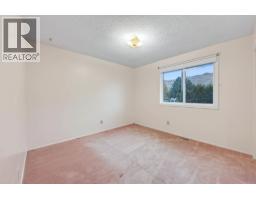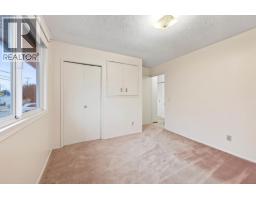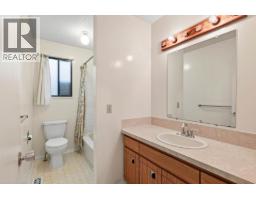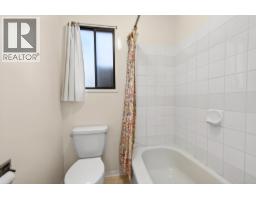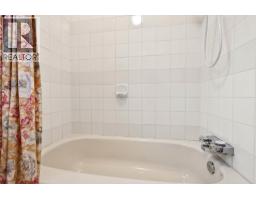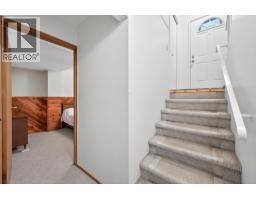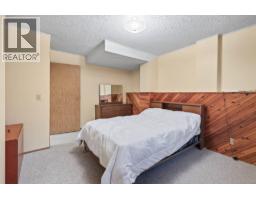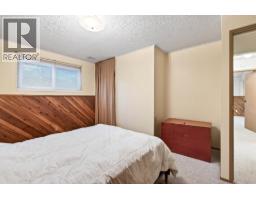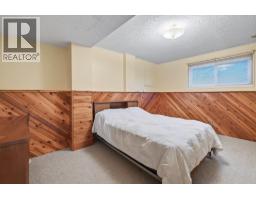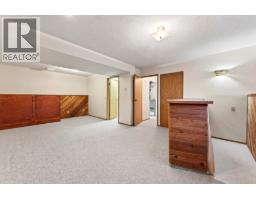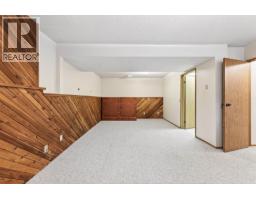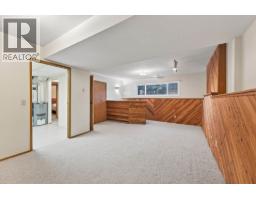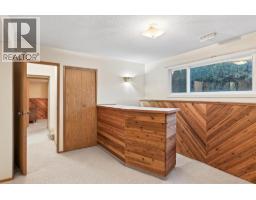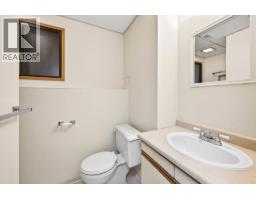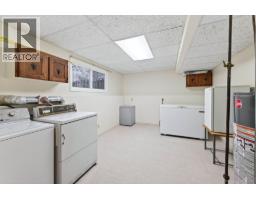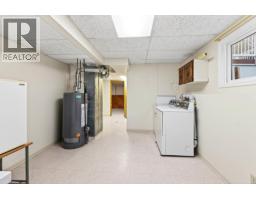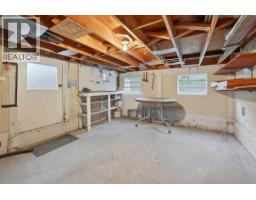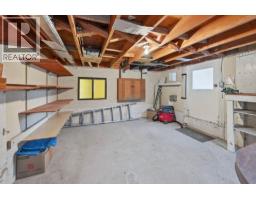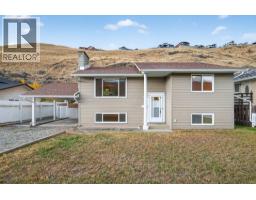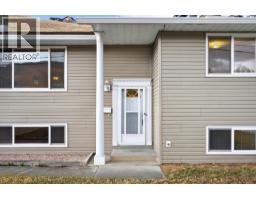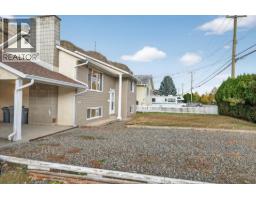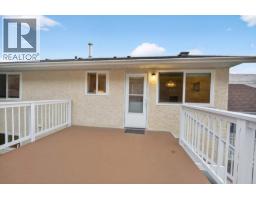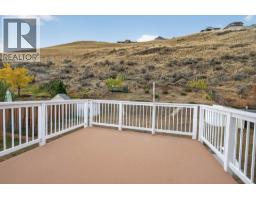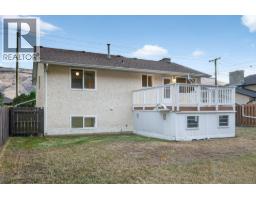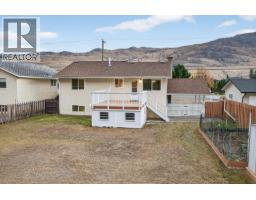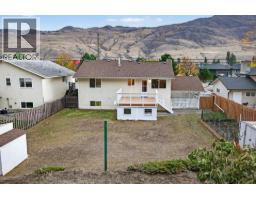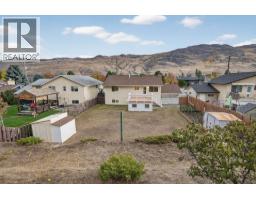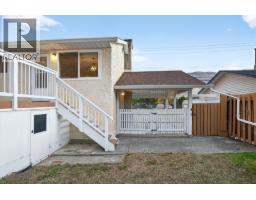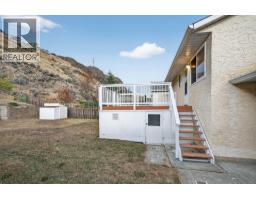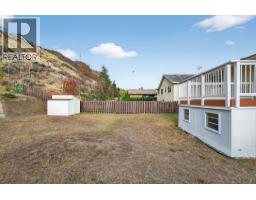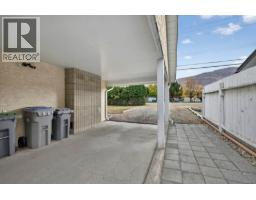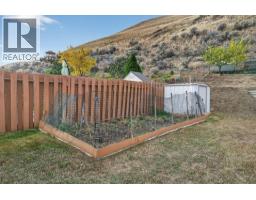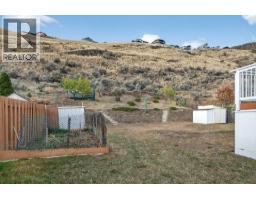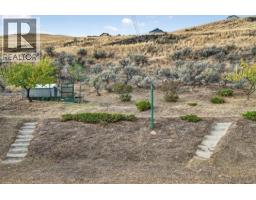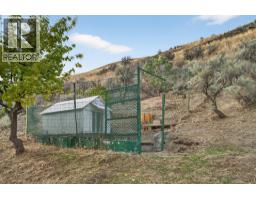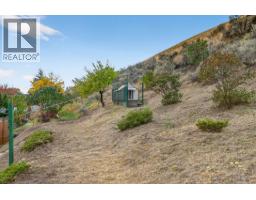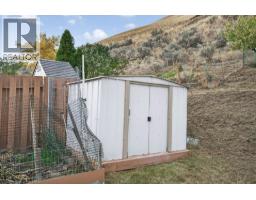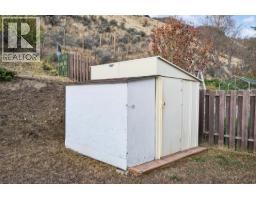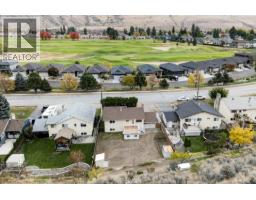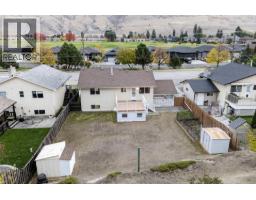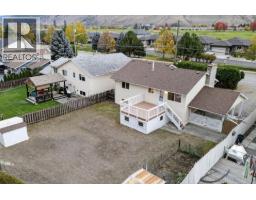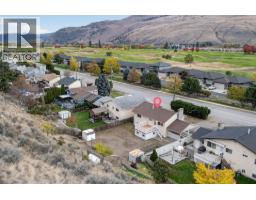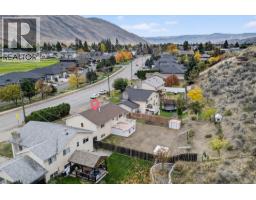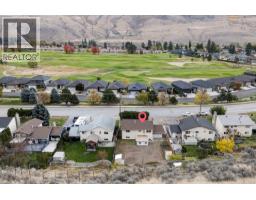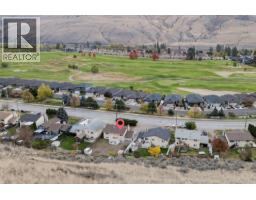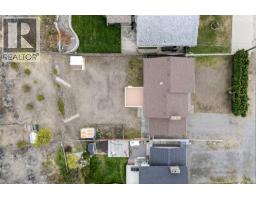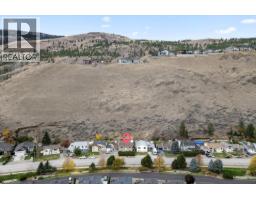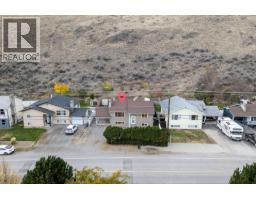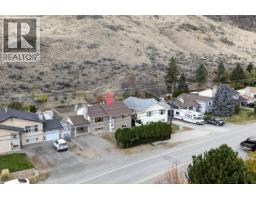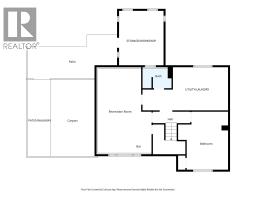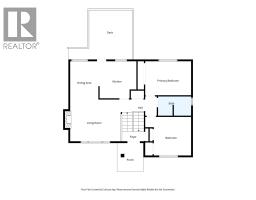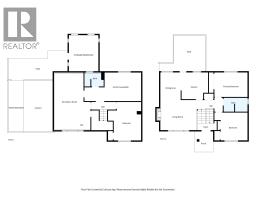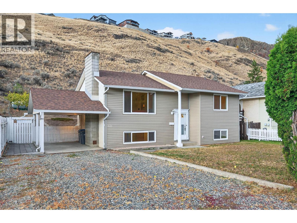3676 Westsyde Road, Kamloops, British Columbia V2B 7H6 (29037469)
3676 Westsyde Road Kamloops, British Columbia V2B 7H6
Interested?
Contact us for more information

Helen Ralph
Personal Real Estate Corporation

258 Seymour Street
Kamloops, British Columbia V2C 2E5
(250) 374-3331
(250) 828-9544
https://www.remaxkamloops.ca/

Chris Ralph
Personal Real Estate Corporation

258 Seymour Street
Kamloops, British Columbia V2C 2E5
(250) 374-3331
(250) 828-9544
https://www.remaxkamloops.ca/
$525,000
Great 2+1 bedroom 2 bathroom starter in the wonderful community of Westsyde. The main floor features a spacious living room with wood fireplace, dining room, kitchen with access to a large sundeck, 2 bedrooms, and a 4 piece main bathroom. Full basement with a large bedroom, recroom, 3 piece bathroom, and spacious laundry/storage room. Large private fenced yard with garden sheds, storage/workshop under the sundeck and good parking out front. Updates include roof, siding, windows, and hot water tank. Close to all amenities and a must to view! (id:26472)
Property Details
| MLS® Number | 10366876 |
| Property Type | Single Family |
| Neigbourhood | Westsyde |
Building
| Bathroom Total | 2 |
| Bedrooms Total | 3 |
| Appliances | Range, Refrigerator, Dishwasher, Washer & Dryer |
| Constructed Date | 1981 |
| Construction Style Attachment | Detached |
| Fireplace Fuel | Wood |
| Fireplace Present | Yes |
| Fireplace Total | 1 |
| Fireplace Type | Conventional |
| Flooring Type | Mixed Flooring |
| Heating Type | Forced Air, See Remarks |
| Roof Material | Asphalt Shingle |
| Roof Style | Unknown |
| Stories Total | 2 |
| Size Interior | 1778 Sqft |
| Type | House |
| Utility Water | Municipal Water |
Parking
| Carport |
Land
| Acreage | No |
| Sewer | Municipal Sewage System |
| Size Irregular | 0.27 |
| Size Total | 0.27 Ac|under 1 Acre |
| Size Total Text | 0.27 Ac|under 1 Acre |
| Zoning Type | Unknown |
Rooms
| Level | Type | Length | Width | Dimensions |
|---|---|---|---|---|
| Basement | 3pc Bathroom | Measurements not available | ||
| Basement | Laundry Room | 13'10'' x 10'8'' | ||
| Basement | Recreation Room | 11' x 22' | ||
| Basement | Bedroom | 10'6'' x 14'9'' | ||
| Main Level | 4pc Bathroom | Measurements not available | ||
| Main Level | Bedroom | 10'10'' x 10'10'' | ||
| Main Level | Primary Bedroom | 13'2'' x 10' | ||
| Main Level | Kitchen | 11' x 11' | ||
| Main Level | Dining Room | 8' x 11'3'' | ||
| Main Level | Living Room | 11'10'' x 15' |
https://www.realtor.ca/real-estate/29037469/3676-westsyde-road-kamloops-westsyde



