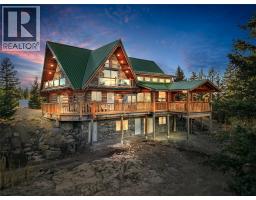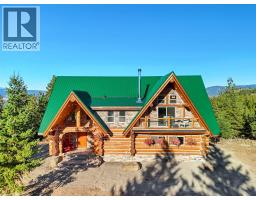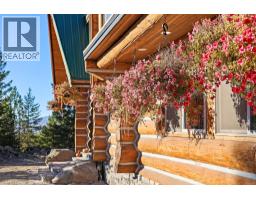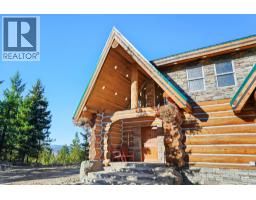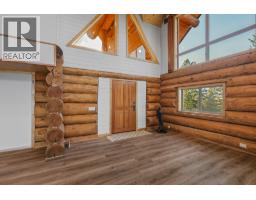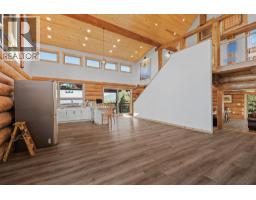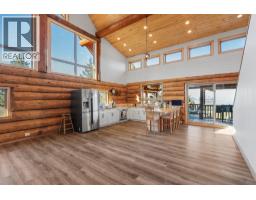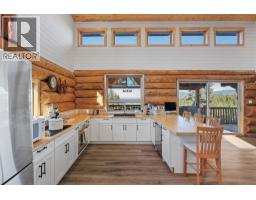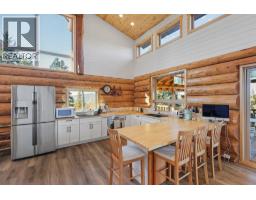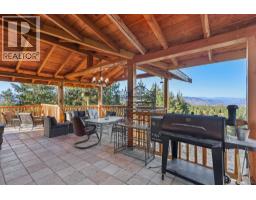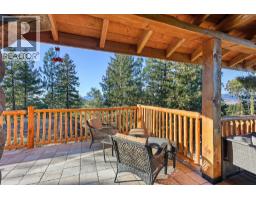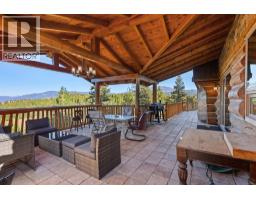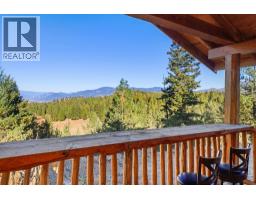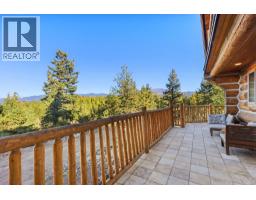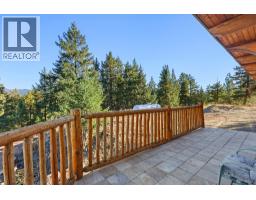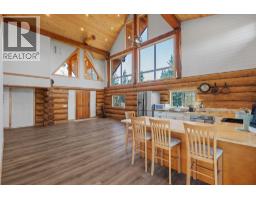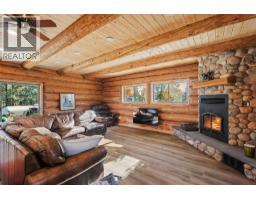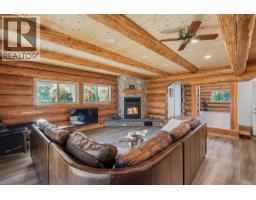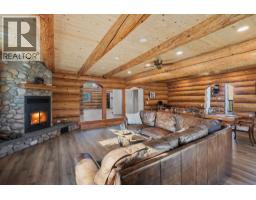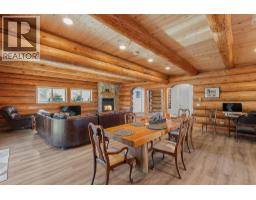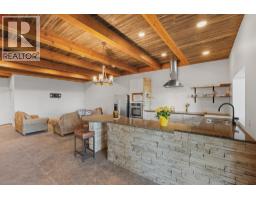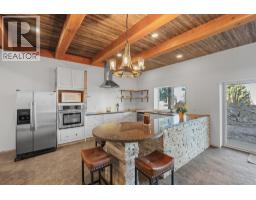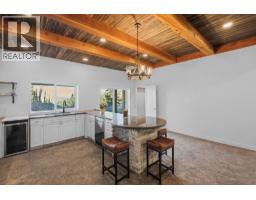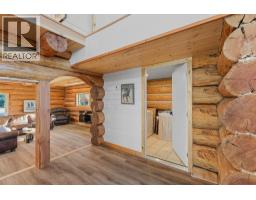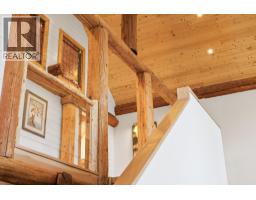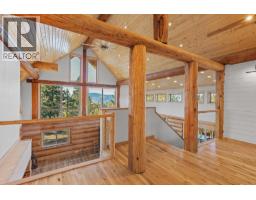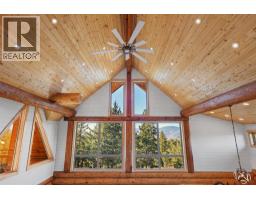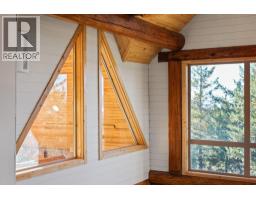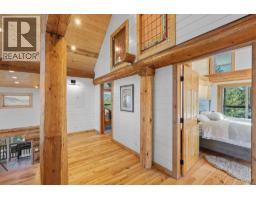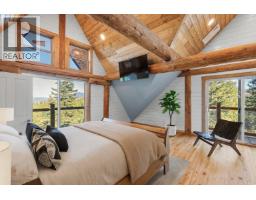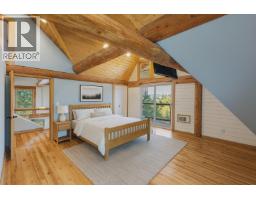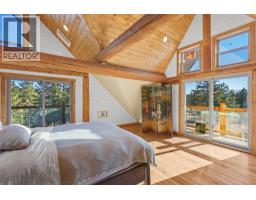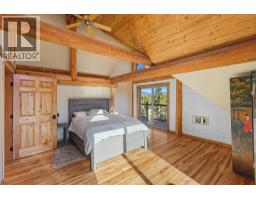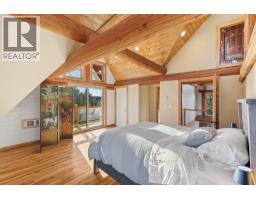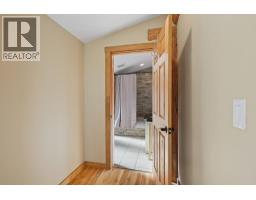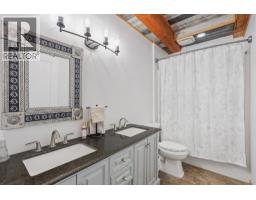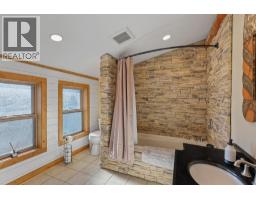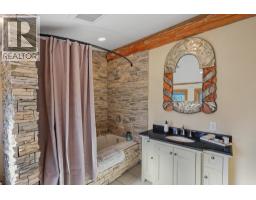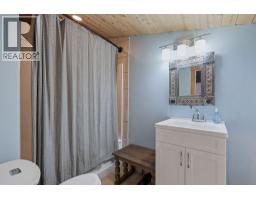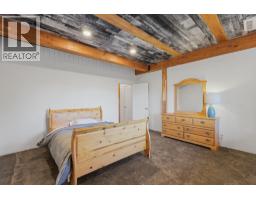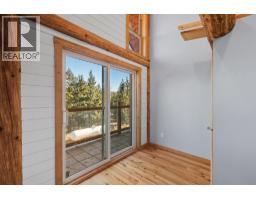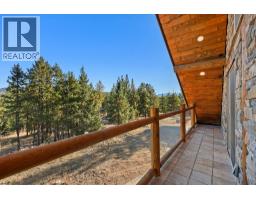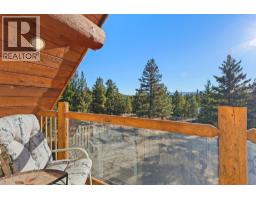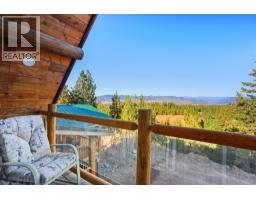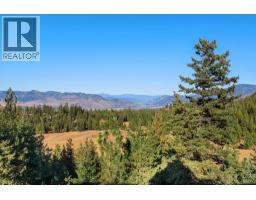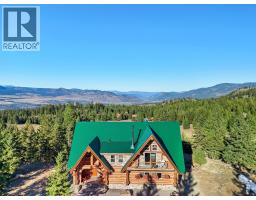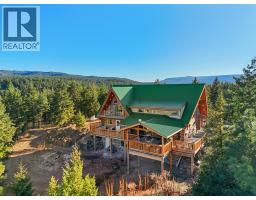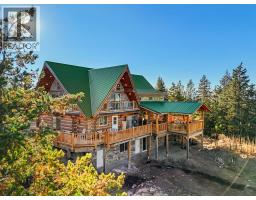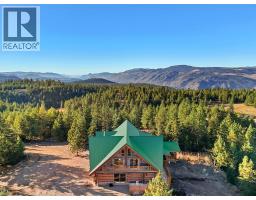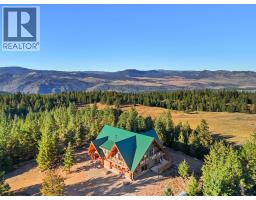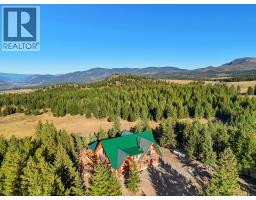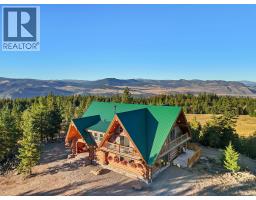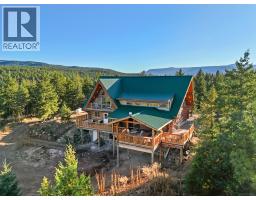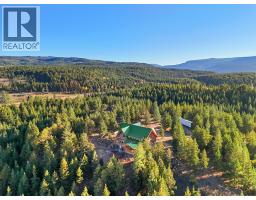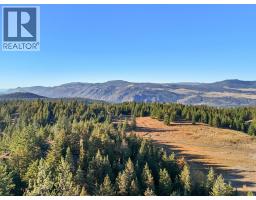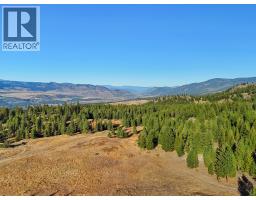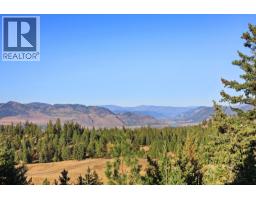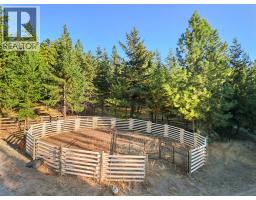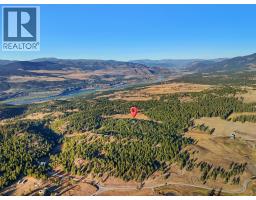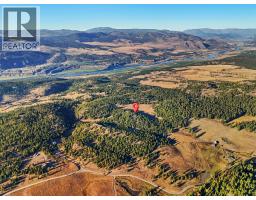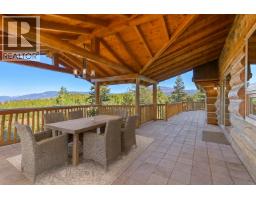3685 Duck Range Road, Pritchard, British Columbia V0E 2P0 (29077035)
3685 Duck Range Road Pritchard, British Columbia V0E 2P0
Interested?
Contact us for more information

Nicolette Marshall
www.nicolettemarshall.com/
#110 - 1020 Mainland Street
Vancouver, British Columbia V6B 2T4
(604) 628-3457
(604) 608-3914
www.rentitfurnished.com/
$2,250,000
Just 25 minutes east of Kamloops, this 4,199 sq.ft. custom Fir Log home blends modern comfort with timeless craftsmanship. This home is a SHOWSTOPPER! 4 bed, 3.5 bath, 3 level home offers soaring 25-ft vaulted ceiling great room, exposed beams, and walls of glass frame sweeping views of Kamloops Lake and Mount Tod. The open-concept layout showcases Scandinavian-inspired design with seamless flow to a 1,600+ sq.ft. travertine patio-perfect for entertaining or quiet evenings under the BC sky. This truly is an entertainers paradise. The kitchen features custom cabinetry, solid wood counters, and stainless-steel appliances. Upstairs, two bedrooms include a serene primary suite with dual balconies with VIEWS of Kamploops Lake and the entire valley, vaulted ceilings, and 2 spa-like ensuite. 3 stories with complete walk out basement with Nanny suite on ground floor with a tons of space for a games room or media room. Set on 59.3 private acres, this property offers two 20'x16' horse shelters, a round pen, and flat, usable land ideal for expansion or equestrian pursuits. A 200-ft deep well provides excellent water, and zoning allows for a second home. This exceptional estate captures the essence of BC living-panoramic beauty, privacy, and handcrafted luxury in one breathtaking setting. The possibilities are endless with this property - call today for your private showing. (id:26472)
Property Details
| MLS® Number | 10368757 |
| Property Type | Single Family |
| Neigbourhood | Pritchard |
| Features | Private Setting, Central Island, Three Balconies |
| Parking Space Total | 6 |
| View Type | Lake View, Mountain View, Valley View, View (panoramic) |
Building
| Bathroom Total | 4 |
| Bedrooms Total | 4 |
| Appliances | Refrigerator, Dishwasher, Oven - Electric, Range - Electric, Washer & Dryer |
| Architectural Style | Log House/cabin |
| Basement Type | Full |
| Constructed Date | 2024 |
| Construction Style Attachment | Detached |
| Exterior Finish | Other, Wood |
| Fire Protection | Smoke Detector Only |
| Fireplace Fuel | Wood |
| Fireplace Present | Yes |
| Fireplace Total | 1 |
| Fireplace Type | Conventional |
| Flooring Type | Mixed Flooring, Vinyl |
| Foundation Type | Stone |
| Half Bath Total | 1 |
| Heating Fuel | Other, Wood |
| Heating Type | Stove, See Remarks |
| Roof Material | Metal |
| Roof Style | Unknown |
| Stories Total | 3 |
| Size Interior | 4199 Sqft |
| Type | House |
| Utility Water | Well |
Parking
| Street | |
| R V |
Land
| Acreage | Yes |
| Fence Type | Fence |
| Size Irregular | 59.3 |
| Size Total | 59.3 Ac|50 - 100 Acres |
| Size Total Text | 59.3 Ac|50 - 100 Acres |
| Zoning Type | Agricultural |
Rooms
| Level | Type | Length | Width | Dimensions |
|---|---|---|---|---|
| Second Level | 4pc Ensuite Bath | 9'2'' x 9'11'' | ||
| Second Level | 4pc Ensuite Bath | 4'9'' x 9'2'' | ||
| Second Level | Bedroom | 16'1'' x 18'4'' | ||
| Second Level | Primary Bedroom | 16'1'' x 18'4'' | ||
| Lower Level | 5pc Bathroom | 10'10'' x 5'4'' | ||
| Lower Level | Recreation Room | 24' x 20'4'' | ||
| Lower Level | Storage | 13'7'' x 6'8'' | ||
| Lower Level | Utility Room | 6'3'' x 37' | ||
| Lower Level | Bedroom | 11'11'' x 11'9'' | ||
| Lower Level | Bedroom | 14'7'' x 15'4'' | ||
| Lower Level | Kitchen | 19'9'' x 16'8'' | ||
| Main Level | 2pc Bathroom | 7'5'' x 8'2'' | ||
| Main Level | Living Room | 25'5'' x 12'10'' | ||
| Main Level | Kitchen | 19'9'' x 15'1'' | ||
| Main Level | Foyer | 24'5'' x 14'8'' |
Utilities
| Cable | Available |
| Electricity | Available |
| Telephone | Available |
| Water | Available |
https://www.realtor.ca/real-estate/29077035/3685-duck-range-road-pritchard-pritchard


