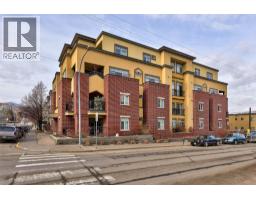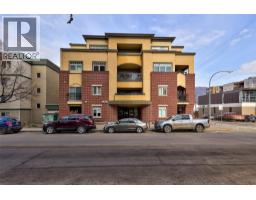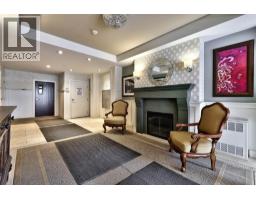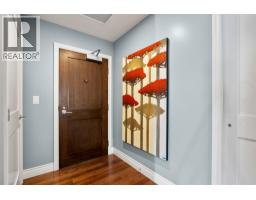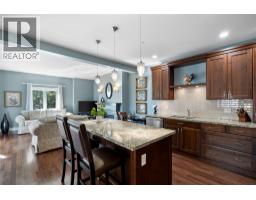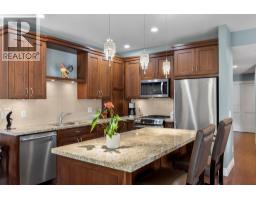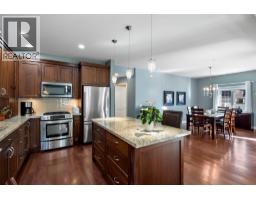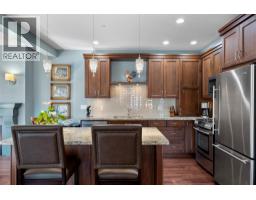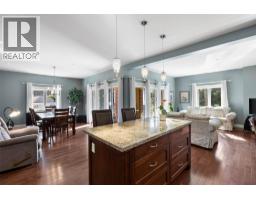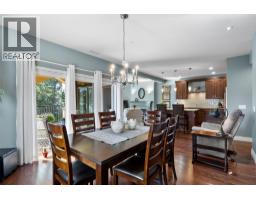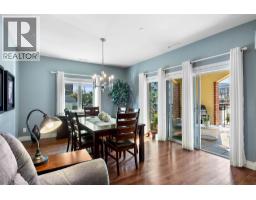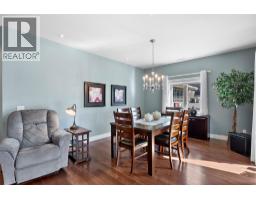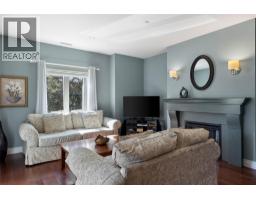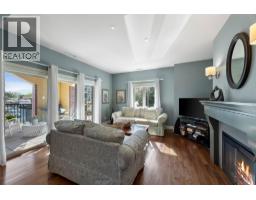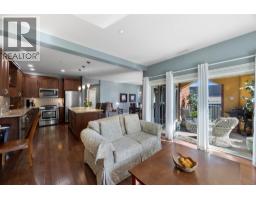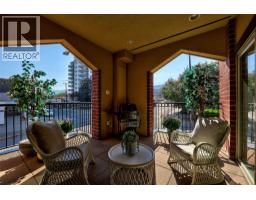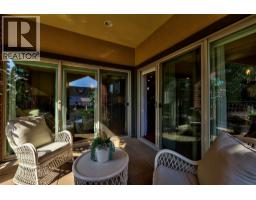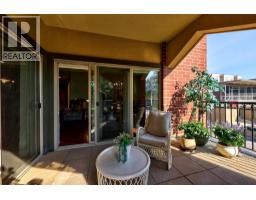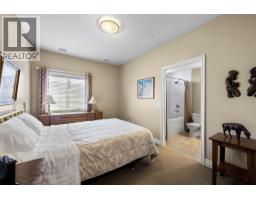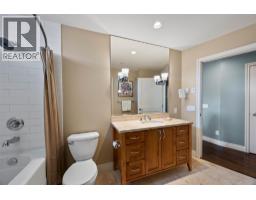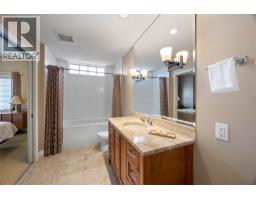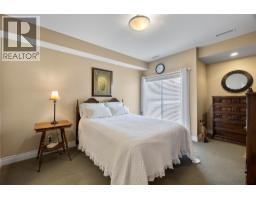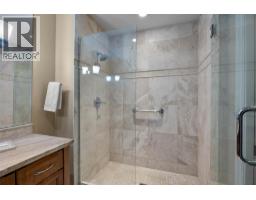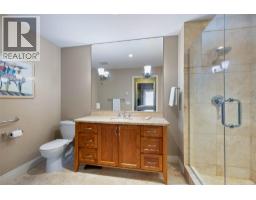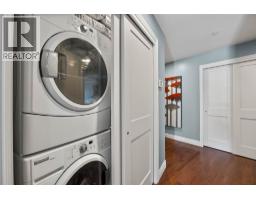370 Battle Street Unit# 202, Kamloops, British Columbia V2C 2L6 (28902131)
370 Battle Street Unit# 202 Kamloops, British Columbia V2C 2L6
Interested?
Contact us for more information

Phil Dabner
Personal Real Estate Corporation

606 Victoria Street
Kamloops, British Columbia V2C 2B4
(778) 765-1500
https://kamloops.evrealestate.com/
$679,900Maintenance,
$508.14 Monthly
Maintenance,
$508.14 MonthlyThe Dorchester is a 15-unit apartment complex offering true luxury living, located in the heart of City Centre. Just blocks from RIH, shopping, theatre, coffee shops, restaurants, parks, the Garlidi Centre, and more, and only 10 minutes to TRU. This 2-bedroom, 2-bathroom home faces southeast and is being offered by the original owner. Unit 202 is bright, featuring hardwood and tile flooring throughout. The custom kitchen is complete with stainless steel appliances, an island, and overlooks the spacious dining and living area with a charming fireplace. Residents enjoy the convenience of geo-thermal heating, secure underground parking, and storage lockers. Relax on your covered deck with your morning coffee while natural sunlight fills the living space. This home is truly a pleasure to view, you won’t be disappointed! (id:26472)
Property Details
| MLS® Number | 10363885 |
| Property Type | Single Family |
| Neigbourhood | South Kamloops |
| Community Name | Dorchester |
| Amenities Near By | Recreation, Schools, Shopping |
| Features | Corner Site, Central Island, One Balcony |
| Parking Space Total | 1 |
| Storage Type | Storage, Locker |
Building
| Bathroom Total | 2 |
| Bedrooms Total | 2 |
| Appliances | Refrigerator, Dishwasher, Range - Gas, Microwave, Washer/dryer Stack-up |
| Constructed Date | 2009 |
| Cooling Type | See Remarks |
| Exterior Finish | Stucco |
| Fireplace Fuel | Electric |
| Fireplace Present | Yes |
| Fireplace Total | 1 |
| Fireplace Type | Unknown |
| Flooring Type | Hardwood, Tile |
| Heating Fuel | Geo Thermal |
| Stories Total | 1 |
| Size Interior | 1370 Sqft |
| Type | Apartment |
| Utility Water | Municipal Water |
Parking
| Underground |
Land
| Acreage | No |
| Land Amenities | Recreation, Schools, Shopping |
| Sewer | Municipal Sewage System |
| Size Total Text | Under 1 Acre |
| Zoning Type | Unknown |
Rooms
| Level | Type | Length | Width | Dimensions |
|---|---|---|---|---|
| Main Level | 4pc Bathroom | Measurements not available | ||
| Main Level | Bedroom | 13' x 11' | ||
| Main Level | 4pc Bathroom | Measurements not available | ||
| Main Level | Primary Bedroom | 14' x 11' | ||
| Main Level | Dining Room | 17' x 11' | ||
| Main Level | Kitchen | 13' x 11' | ||
| Main Level | Living Room | 14' x 14' |
https://www.realtor.ca/real-estate/28902131/370-battle-street-unit-202-kamloops-south-kamloops


