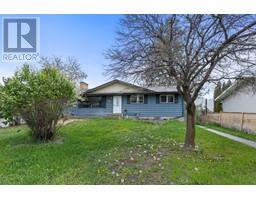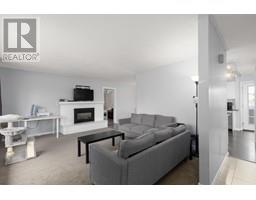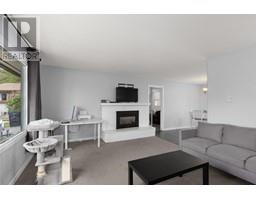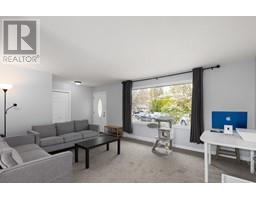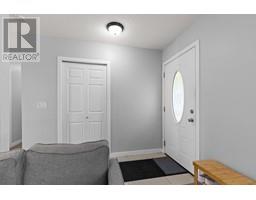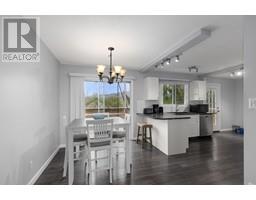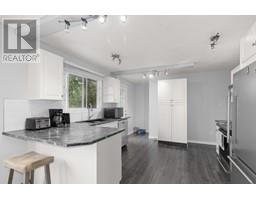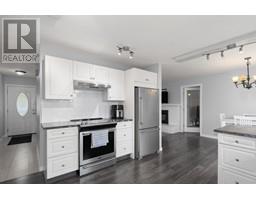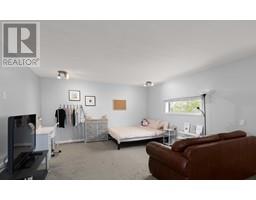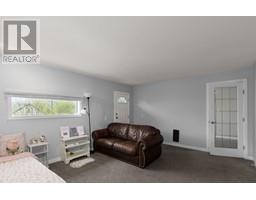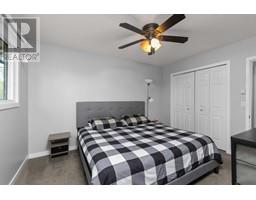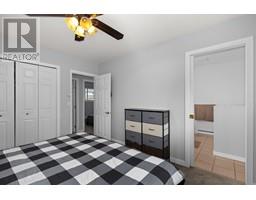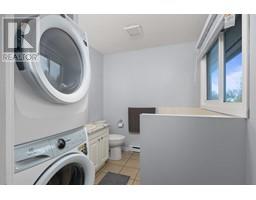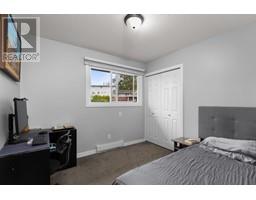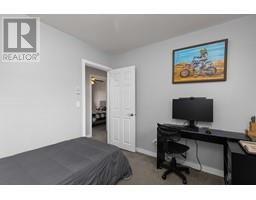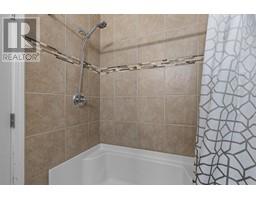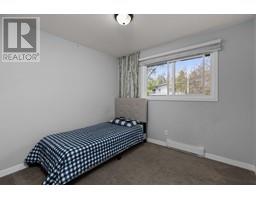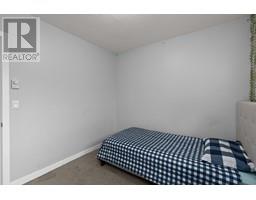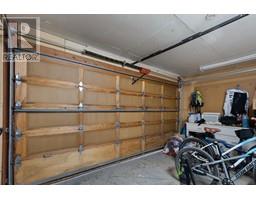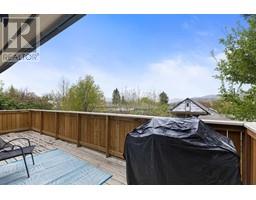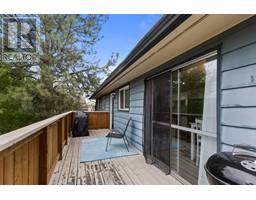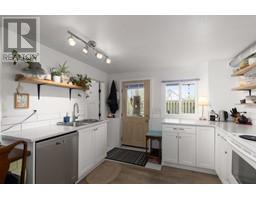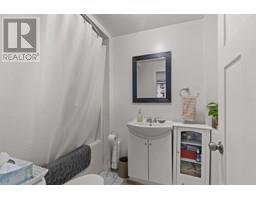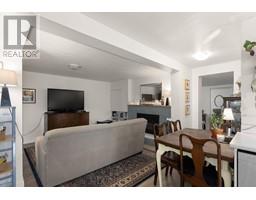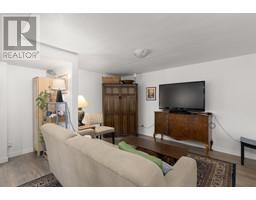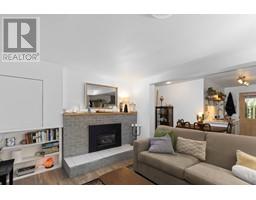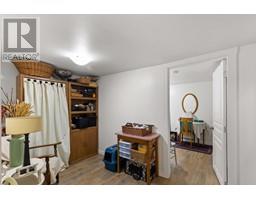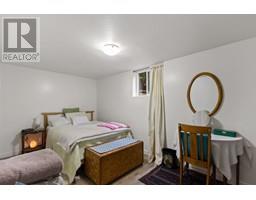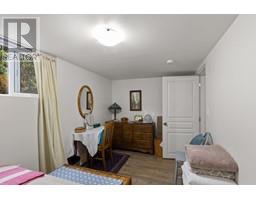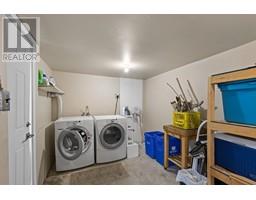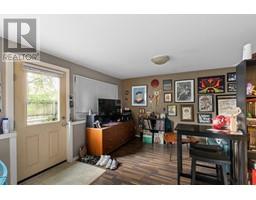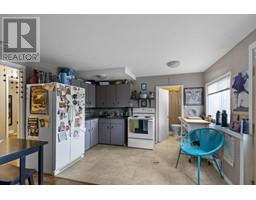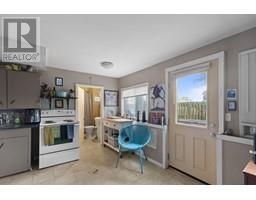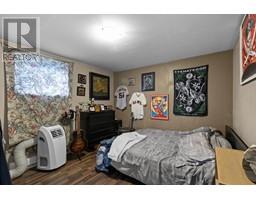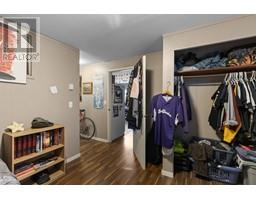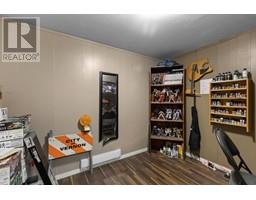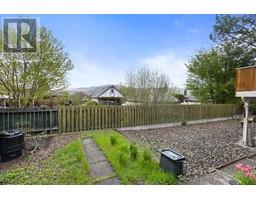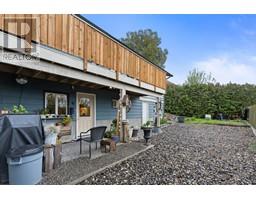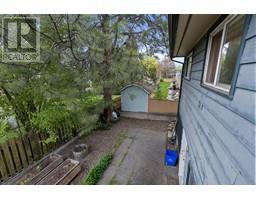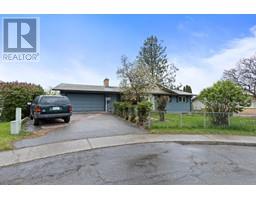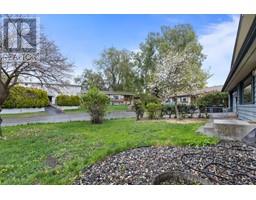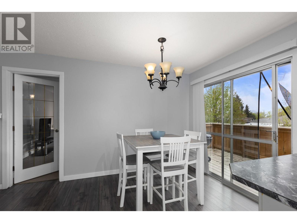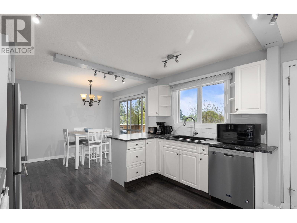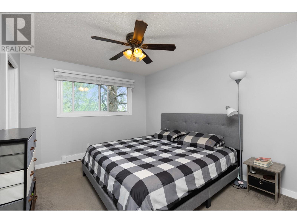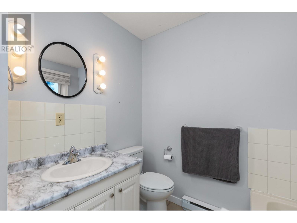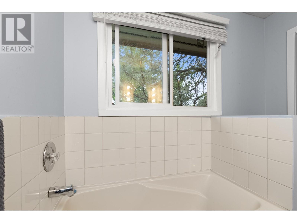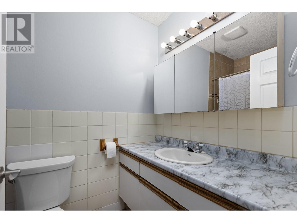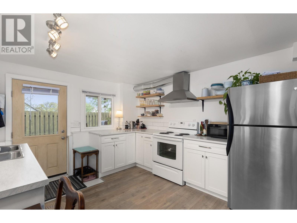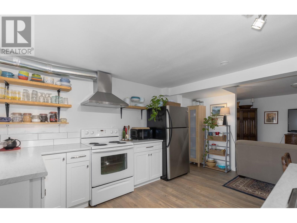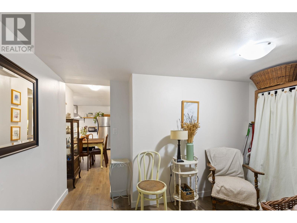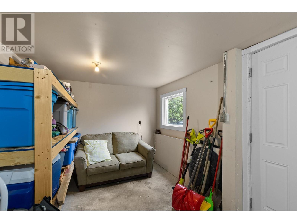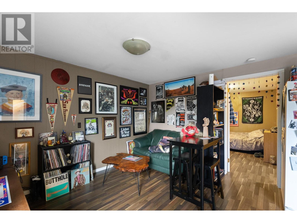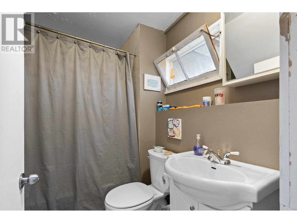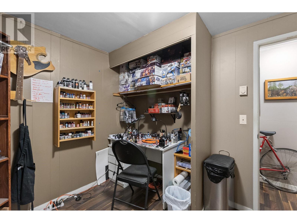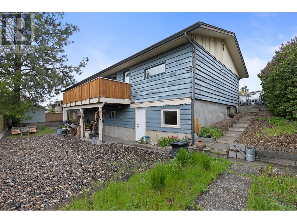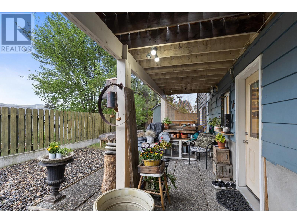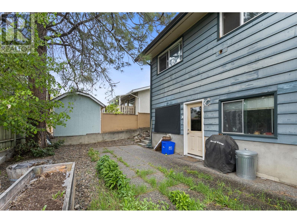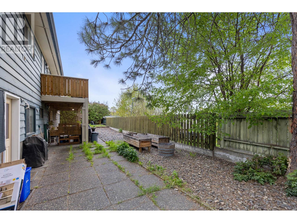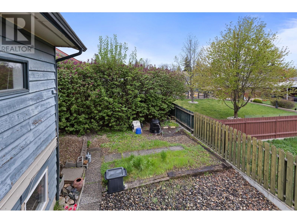3702 22 Street, Vernon, British Columbia V1T 4H9 (26816579)
3702 22 Street Vernon, British Columbia V1T 4H9
Interested?
Contact us for more information

Nicole Glanz

100 - 1553 Harvey Avenue
Kelowna, British Columbia V1Y 6G1
(250) 717-5000
(250) 861-8462
$830,000
INVESTMENT OPPORTUNITY! This walk-out rancher features 3 private suites on a quiet cul-de-sac close to downtown, schools and transit. Live in one suite and rent out the other two to help cover expenses or keep this home a full rental for a great return! The main floor suite is a level entry 3 bedroom, 2 bathroom with a spacious kitchen/living/dining area, large family/bonus room, and private laundry. This suite has many updates including flooring, stainless steel appliances, paint, trim/baseboards; all meticulously maintained by the current tenants. Access the upper deck from both the kitchen or the family room to enjoy the city/valley views and Okanagan sunsets. Extra storage room in the basement can be accessed by the staircase in main suite. The walkout basement has a shared laundry/storage room for the two self-contained suites. Suite C has been fully renovated and features 1 bedroom plus den, full bathroom and spacious kitchen/living area with a gas fireplace. Suite B is also 1 bedroom plus den, full bathroom and open kitchen/living room. The flat front yard is fully fenced with beautiful shrubs, trees and hedges. And the backyard is also fully fenced with plenty of space to garden and make it your own. The garage has been adapted for a storage/workshop area. (id:26472)
Property Details
| MLS® Number | 10311374 |
| Property Type | Single Family |
| Neigbourhood | Harwood |
| Amenities Near By | Golf Nearby, Shopping, Ski Area |
| Community Features | Pets Allowed |
| Features | Cul-de-sac, One Balcony |
| Parking Space Total | 2 |
| Road Type | Cul De Sac |
| View Type | Mountain View, View (panoramic) |
Building
| Bathroom Total | 4 |
| Bedrooms Total | 5 |
| Appliances | Refrigerator, Dishwasher, Dryer, Range - Electric, Washer |
| Architectural Style | Ranch |
| Basement Type | Full |
| Constructed Date | 1968 |
| Construction Style Attachment | Detached |
| Exterior Finish | Wood Siding |
| Fire Protection | Smoke Detector Only |
| Fireplace Fuel | Gas |
| Fireplace Present | Yes |
| Fireplace Type | Unknown |
| Flooring Type | Carpeted, Laminate, Tile |
| Heating Fuel | Electric |
| Heating Type | Baseboard Heaters |
| Roof Material | Asphalt Shingle |
| Roof Style | Unknown |
| Stories Total | 2 |
| Size Interior | 2896 Sqft |
| Type | House |
| Utility Water | Municipal Water |
Parking
| See Remarks |
Land
| Access Type | Easy Access |
| Acreage | No |
| Fence Type | Fence |
| Land Amenities | Golf Nearby, Shopping, Ski Area |
| Landscape Features | Landscaped |
| Sewer | Municipal Sewage System |
| Size Frontage | 49 Ft |
| Size Irregular | 0.14 |
| Size Total | 0.14 Ac|under 1 Acre |
| Size Total Text | 0.14 Ac|under 1 Acre |
| Zoning Type | Unknown |
Rooms
| Level | Type | Length | Width | Dimensions |
|---|---|---|---|---|
| Basement | Storage | 5'1'' x 8'7'' | ||
| Basement | Laundry Room | 8'7'' x 16'8'' | ||
| Basement | Den | 10'3'' x 8'7'' | ||
| Basement | Den | 8'2'' x 11'1'' | ||
| Main Level | 3pc Ensuite Bath | 5'5'' x 7'2'' | ||
| Main Level | 3pc Bathroom | 7'9'' x 5'1'' | ||
| Main Level | Bedroom | 10' x 9' | ||
| Main Level | Bedroom | 9'7'' x 9' | ||
| Main Level | Primary Bedroom | 12'9'' x 10'5'' | ||
| Main Level | Family Room | 17'7'' x 14'6'' | ||
| Main Level | Kitchen | 15'11'' x 12'1'' | ||
| Main Level | Dining Room | 8'7'' x 12'5'' | ||
| Main Level | Living Room | 18'10'' x 13' |
https://www.realtor.ca/real-estate/26816579/3702-22-street-vernon-harwood


