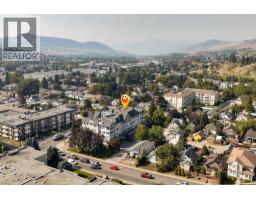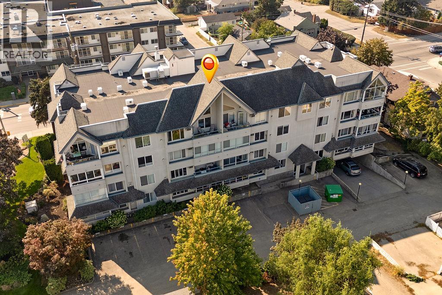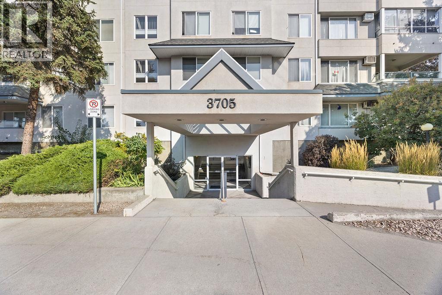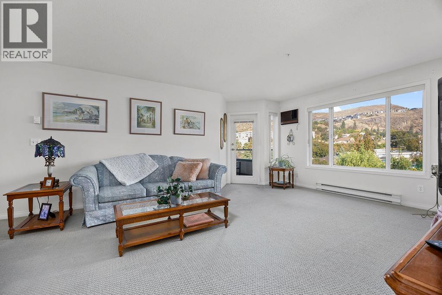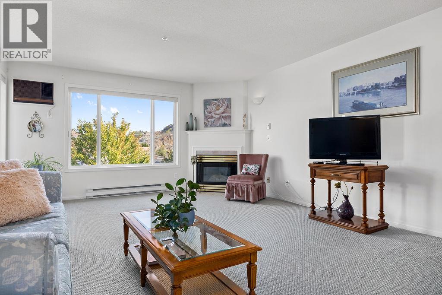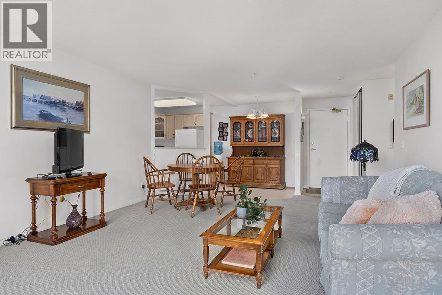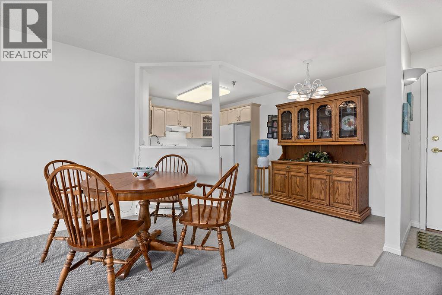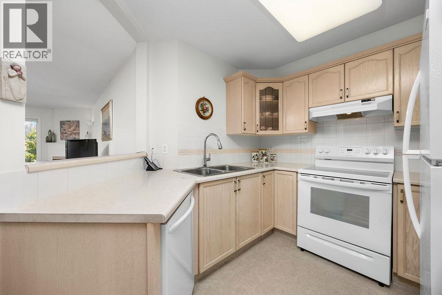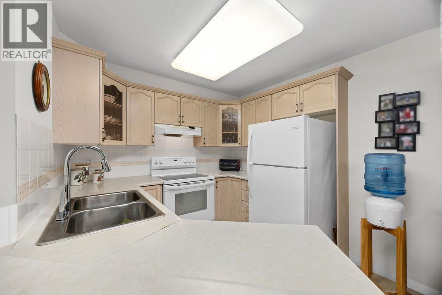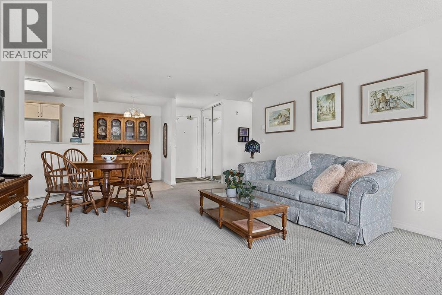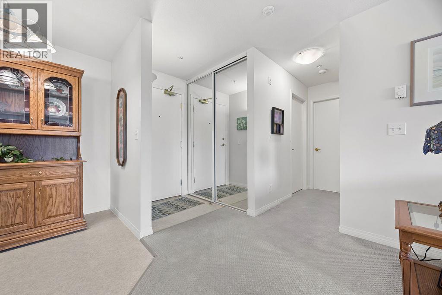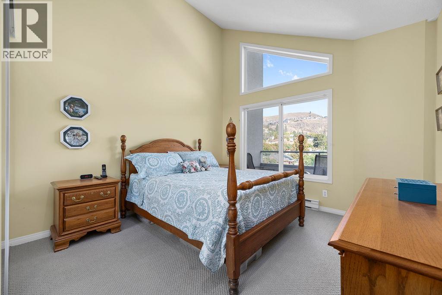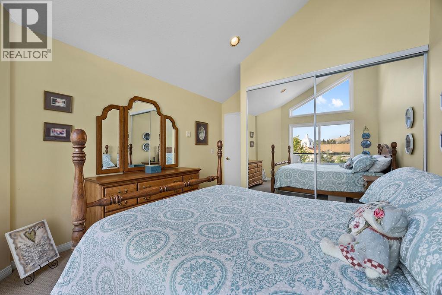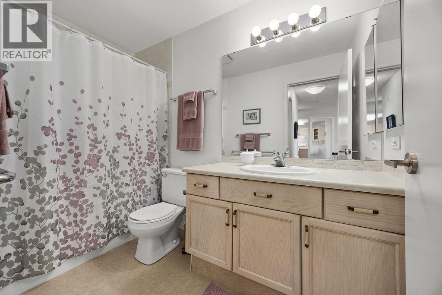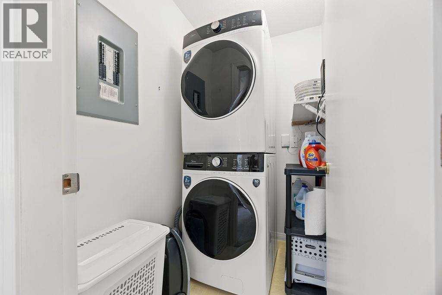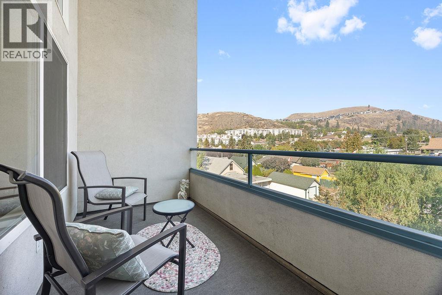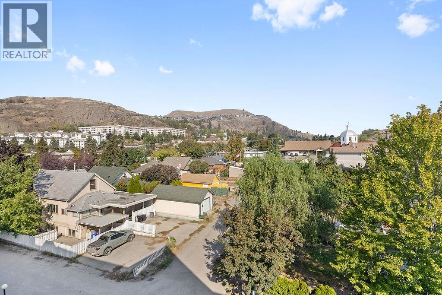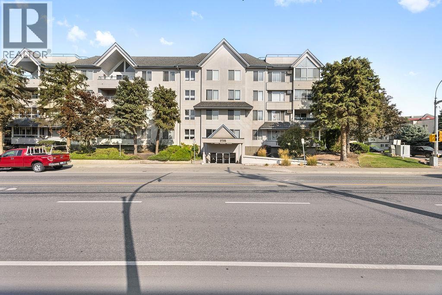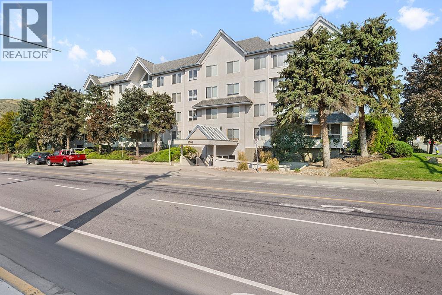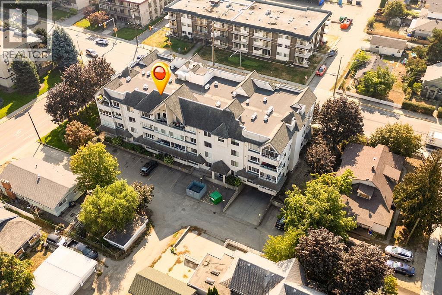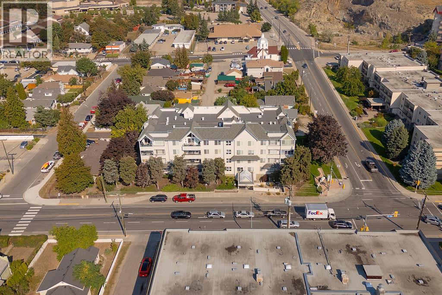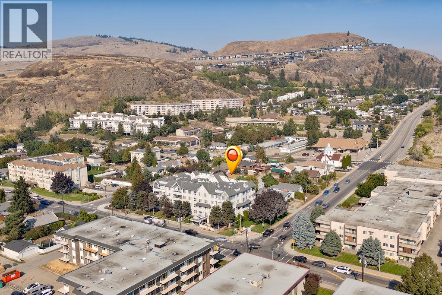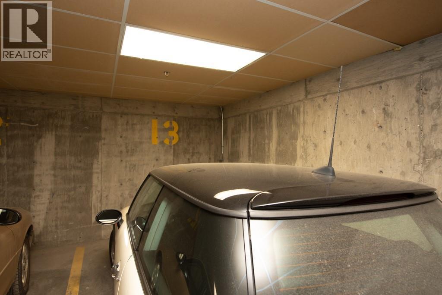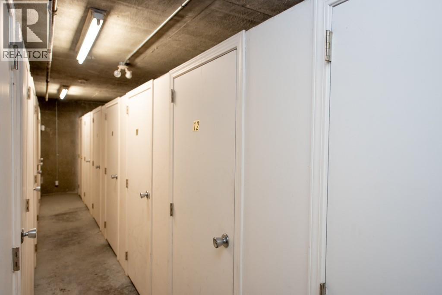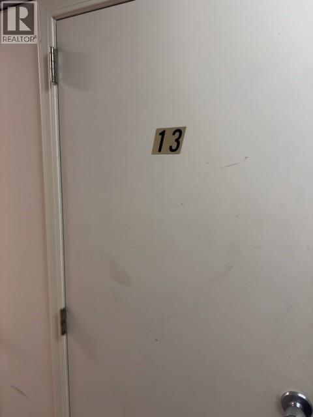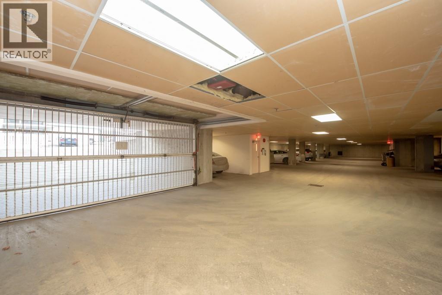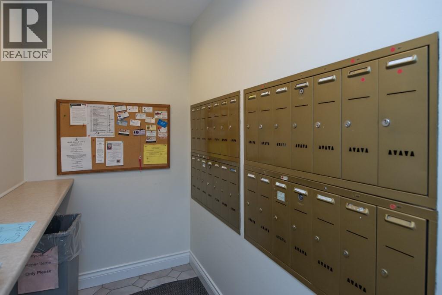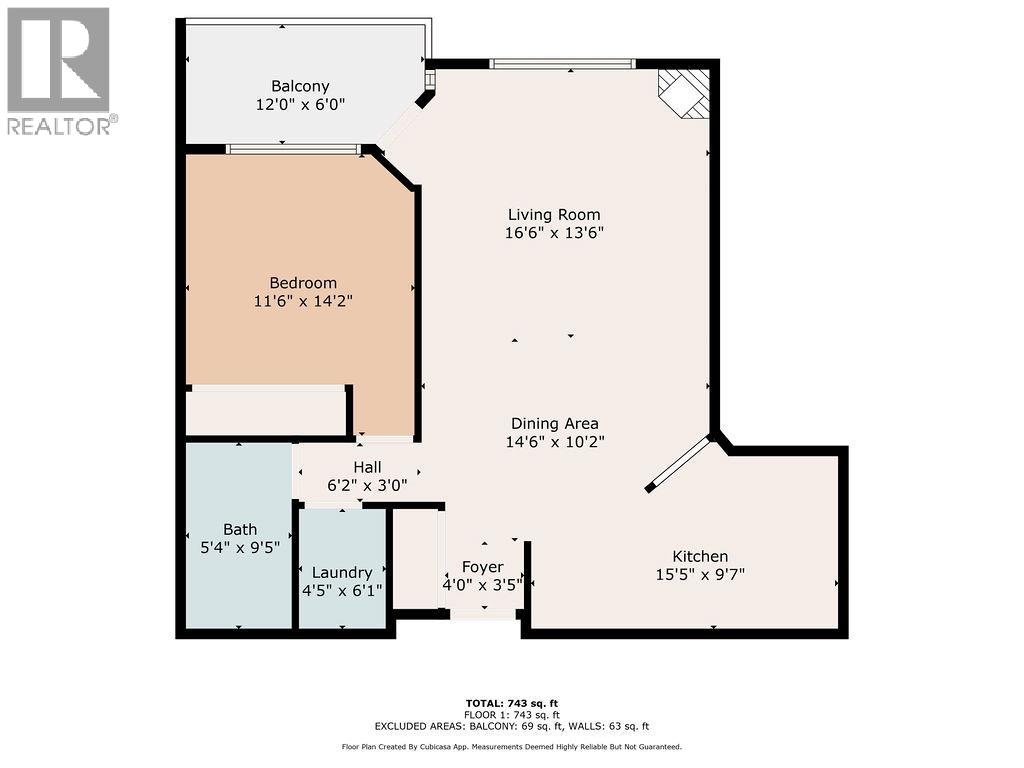3705 30 Avenue Unit# 405, Vernon, British Columbia V1T 2E7 (28927153)
3705 30 Avenue Unit# 405 Vernon, British Columbia V1T 2E7
Interested?
Contact us for more information

Jake Russell
Personal Real Estate Corporation
https://youtu.be/TuxW6B-k9vQ
www.homesokanagan.ca/
https://www.facebook.com/jakerussellokanagan
https://www.linkedin.com/in/jake-russell-7b58131b/
https://www.instagram.com/homesokanagan/

4007 - 32nd Street
Vernon, British Columbia V1T 5P2
(250) 545-5371
(250) 542-3381
$259,000Maintenance,
$339.77 Monthly
Maintenance,
$339.77 MonthlySpectacular Top-Floor 55+ Condo with Mountain & City Views. Experience the best of adult living in this bright and spacious top-floor condo. This one-bedroom, one-bathroom unit features, high ceilings that create an open, airy atmosphere and make the most of the stunning mountain and city views. Step out onto your private patio, which faces north/east for a cool and comfortable retreat in the summer. Situated in a secure 55+ building, this home offers a fantastic lifestyle with a flat, easy walk to downtown, and it's just steps away from shopping and public transit. A dedicated spot in the secure underground parking is also included. Ready to find your new home? Contact us today to schedule a private viewing! (id:26472)
Property Details
| MLS® Number | 10363681 |
| Property Type | Single Family |
| Neigbourhood | City of Vernon |
| Community Name | Alexis Park Gardens |
| Community Features | Pets Allowed With Restrictions, Seniors Oriented |
| Parking Space Total | 1 |
| Storage Type | Storage, Locker |
Building
| Bathroom Total | 1 |
| Bedrooms Total | 1 |
| Constructed Date | 1994 |
| Cooling Type | Wall Unit |
| Fireplace Fuel | Gas |
| Fireplace Present | Yes |
| Fireplace Total | 1 |
| Fireplace Type | Unknown |
| Flooring Type | Carpeted |
| Heating Fuel | Electric |
| Stories Total | 1 |
| Size Interior | 743 Sqft |
| Type | Apartment |
| Utility Water | Government Managed |
Parking
| Underground | 13 |
Land
| Acreage | No |
| Sewer | Municipal Sewage System |
| Size Total Text | Under 1 Acre |
| Zoning Type | Unknown |
Rooms
| Level | Type | Length | Width | Dimensions |
|---|---|---|---|---|
| Main Level | Other | 12'0'' x 6'0'' | ||
| Main Level | Dining Room | 14'6'' x 10'2'' | ||
| Main Level | Laundry Room | 4'5'' x 6'1'' | ||
| Main Level | Full Bathroom | 5'4'' x 9'5'' | ||
| Main Level | Primary Bedroom | 11'6'' x 14'2'' | ||
| Main Level | Living Room | 16'6'' x 13'6'' | ||
| Main Level | Kitchen | 15'5'' x 9'7'' |
https://www.realtor.ca/real-estate/28927153/3705-30-avenue-unit-405-vernon-city-of-vernon


