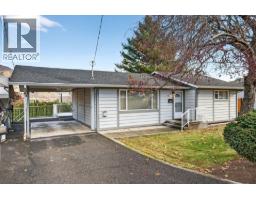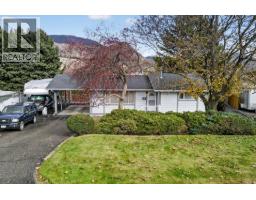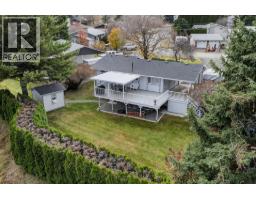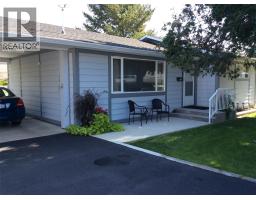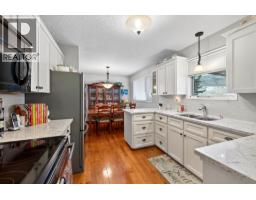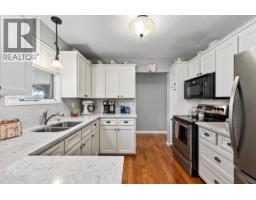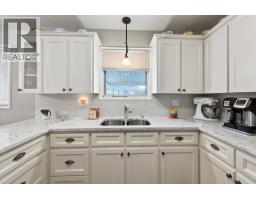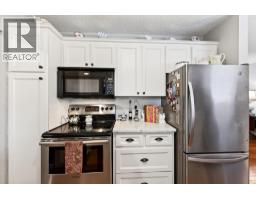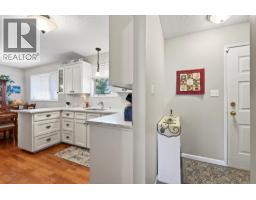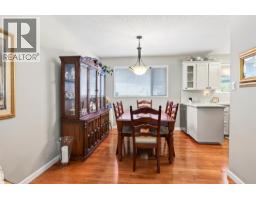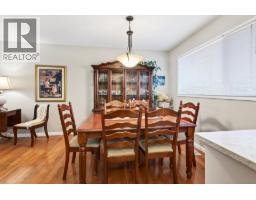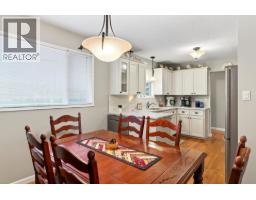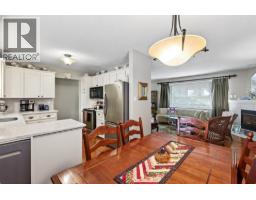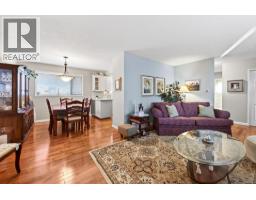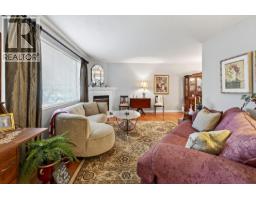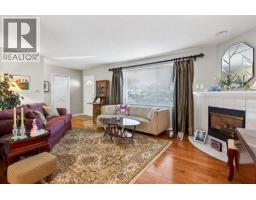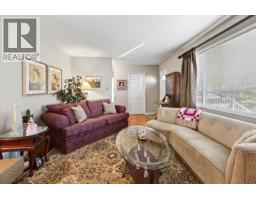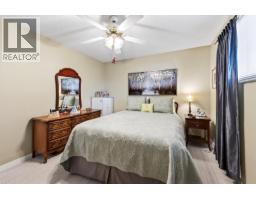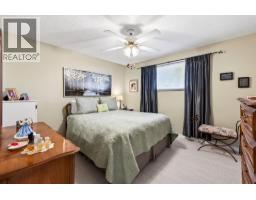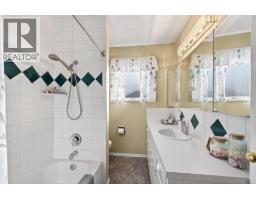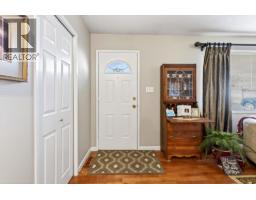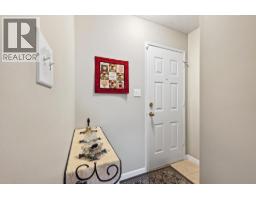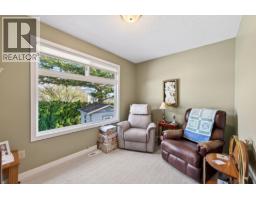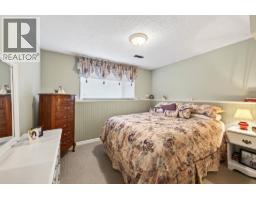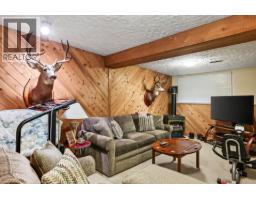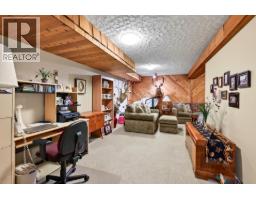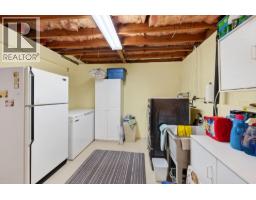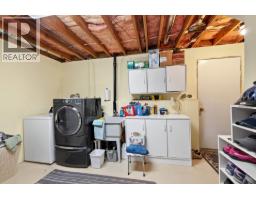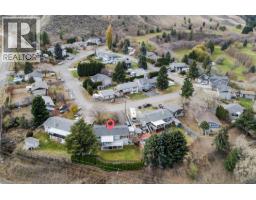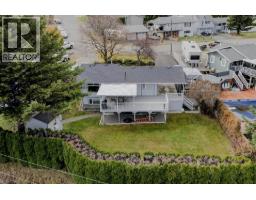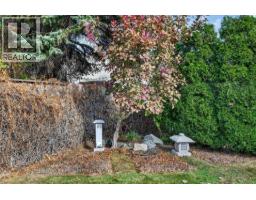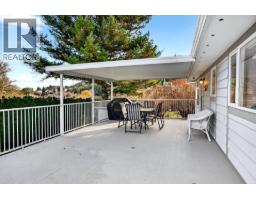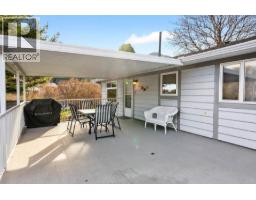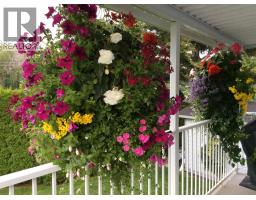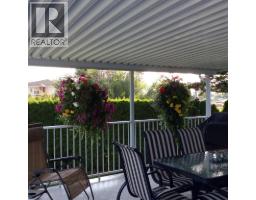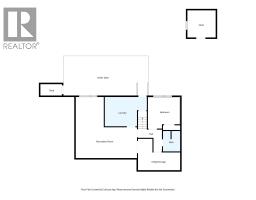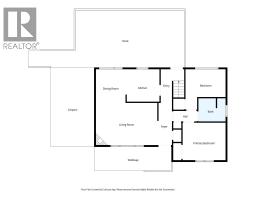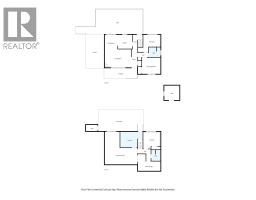371 Crawford Court, Kamloops, British Columbia V2C 5X4 (29080846)
371 Crawford Court Kamloops, British Columbia V2C 5X4
Interested?
Contact us for more information

Bradley Schapansky

258 Seymour Street
Kamloops, British Columbia V2C 2E5
(250) 374-3331
(250) 828-9544
https://www.remaxkamloops.ca/
$689,900
Welcome to 371 Crawford Court, a beautifully maintained home that offers comfort, flexibility, and undeniable charm. Every inch of this property reflects pride of ownership, from its spotless interior to the manicured outdoor spaces. The main floor features bright, well-proportioned rooms that flow naturally, creating a warm and inviting atmosphere. The kitchen is functional and stylish, with plenty of workspace and storage, while the living and dining areas offer the perfect backdrop for relaxing or hosting family and friends. Downstairs, the basement has its own separate entrance and excellent suite potential, ideal for extended family, guests, or future income possibilities. Step outside to enjoy the large covered deck, perfect for year-round entertaining or quiet evenings taking in the fresh Kamloops air. The private yard is beautifully kept and includes a charming 10x10 garden shed , perfect for storage, hobbies, or your next backyard project. Set on a quiet court in a desirable neighbourhood, this home offers an unbeatable combination of livability, comfort, and value. 371 Crawford Court isn’t just well cared for — it’s move-in ready and ready to welcome you home. (id:26472)
Property Details
| MLS® Number | 10367640 |
| Property Type | Single Family |
| Neigbourhood | Dallas |
Building
| Bathroom Total | 2 |
| Bedrooms Total | 3 |
| Architectural Style | Bungalow |
| Constructed Date | 1975 |
| Construction Style Attachment | Detached |
| Cooling Type | Central Air Conditioning |
| Heating Type | Forced Air, See Remarks |
| Stories Total | 1 |
| Size Interior | 1841 Sqft |
| Type | House |
| Utility Water | Municipal Water |
Parking
| Additional Parking | |
| Carport |
Land
| Acreage | No |
| Sewer | Municipal Sewage System |
| Size Irregular | 0.25 |
| Size Total | 0.25 Ac|under 1 Acre |
| Size Total Text | 0.25 Ac|under 1 Acre |
Rooms
| Level | Type | Length | Width | Dimensions |
|---|---|---|---|---|
| Basement | Utility Room | 14' x 6' | ||
| Basement | Laundry Room | 15' x 10' | ||
| Basement | Bedroom | 11' x 11' | ||
| Basement | 3pc Bathroom | Measurements not available | ||
| Basement | Den | 11' x 9' | ||
| Basement | Family Room | 21' x 9' | ||
| Main Level | 4pc Bathroom | Measurements not available | ||
| Main Level | Bedroom | 11' x 8' | ||
| Main Level | Primary Bedroom | 12' x 11' | ||
| Main Level | Foyer | 7' x 4' | ||
| Main Level | Kitchen | 10' x 10' | ||
| Main Level | Dining Room | 10' x 9' | ||
| Main Level | Living Room | 18' x 12' |
https://www.realtor.ca/real-estate/29080846/371-crawford-court-kamloops-dallas


