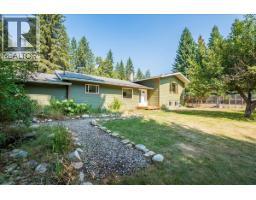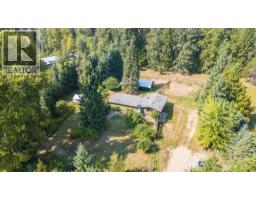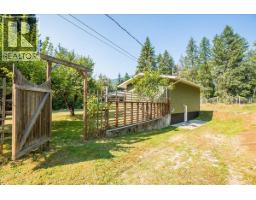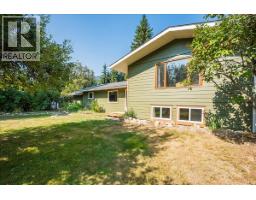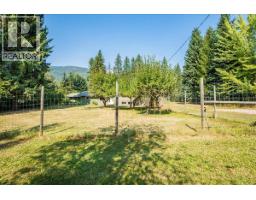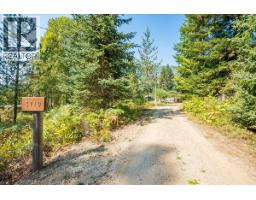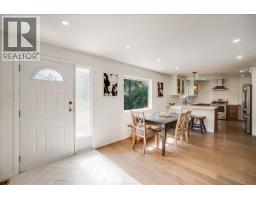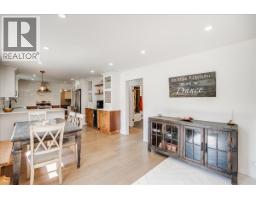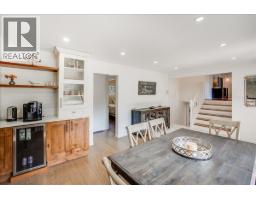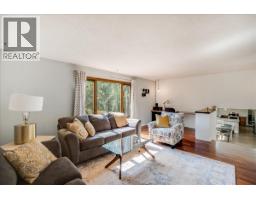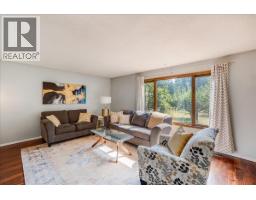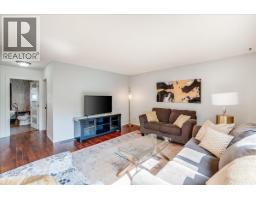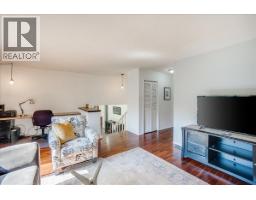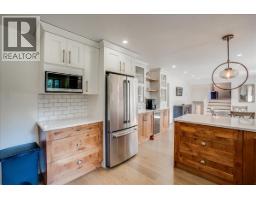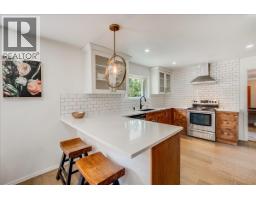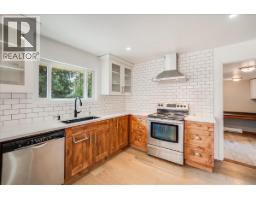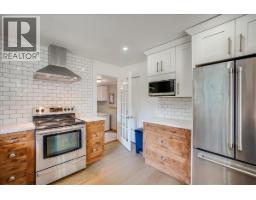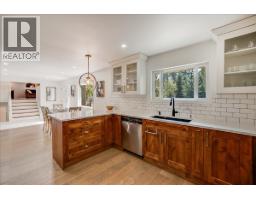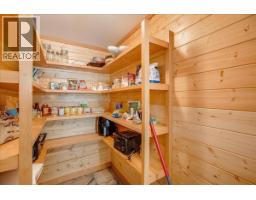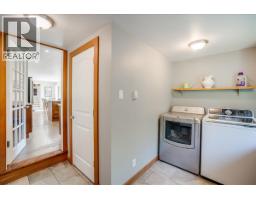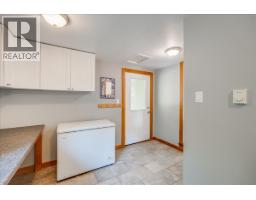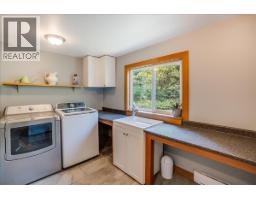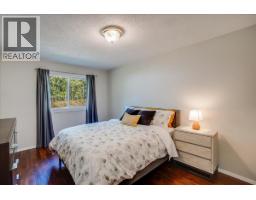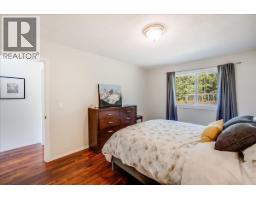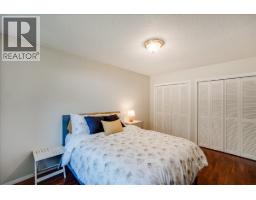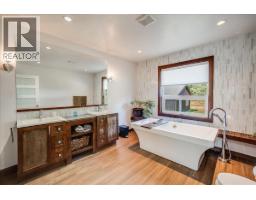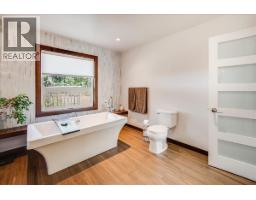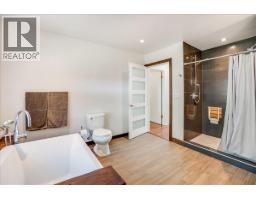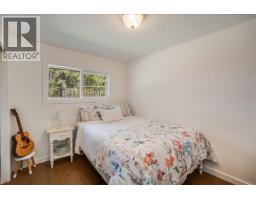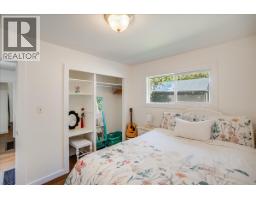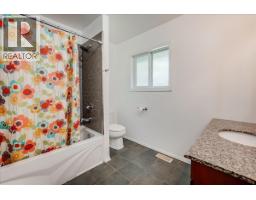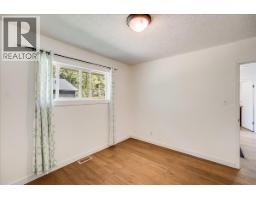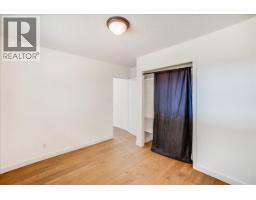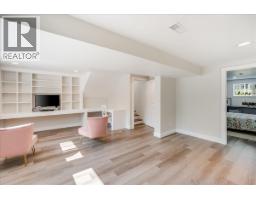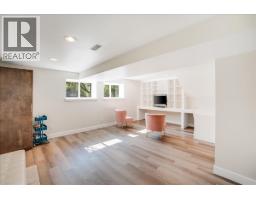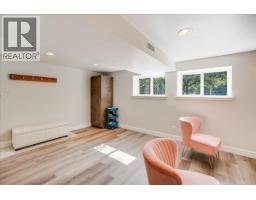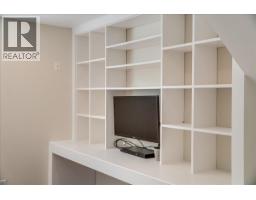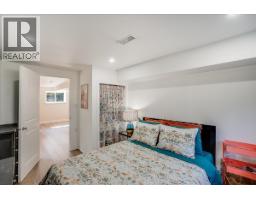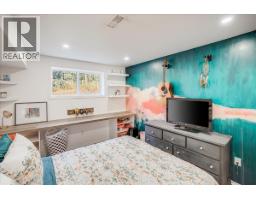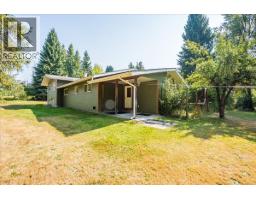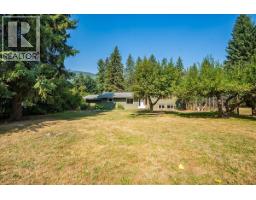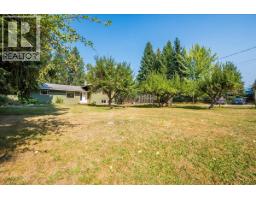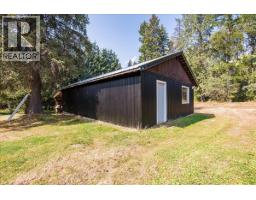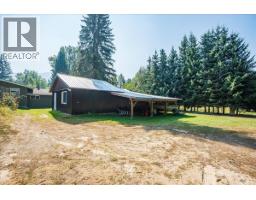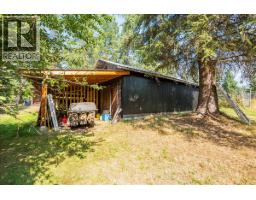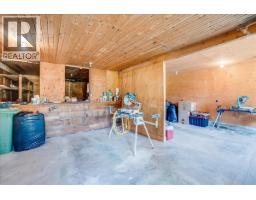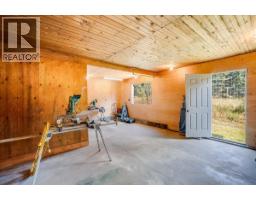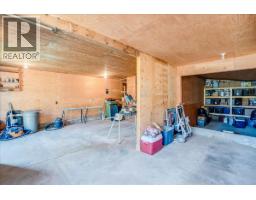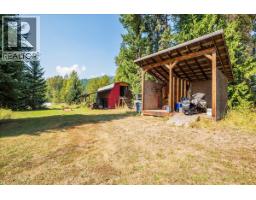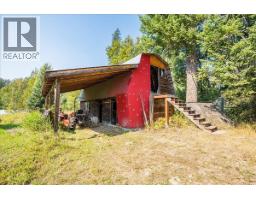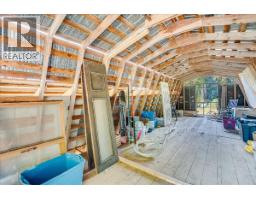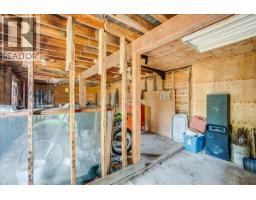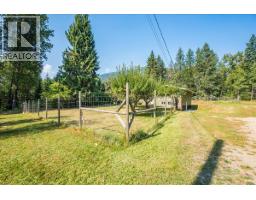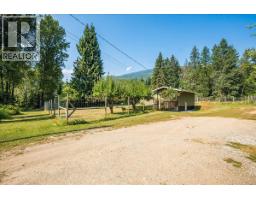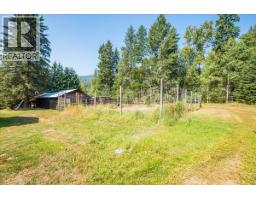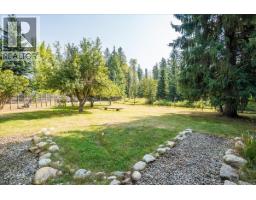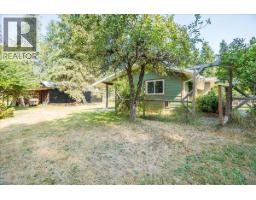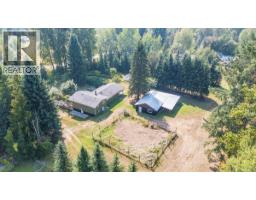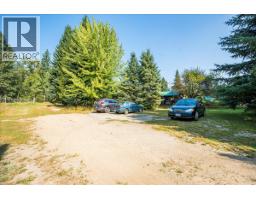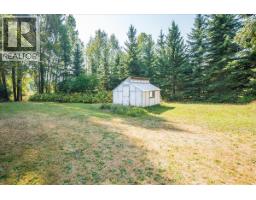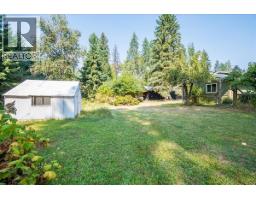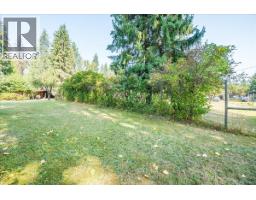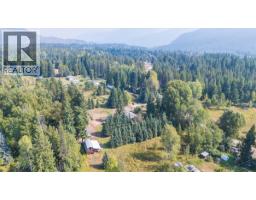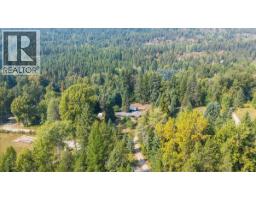3710 Ladybird Road, Krestova, British Columbia V0G 1H2 (28845063)
3710 Ladybird Road Krestova, British Columbia V0G 1H2
Interested?
Contact us for more information
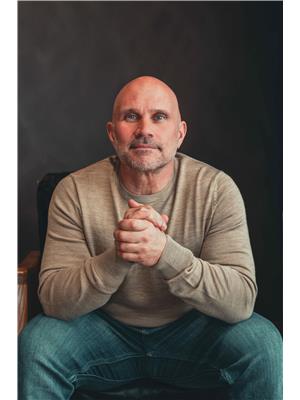
Kevin Arcuri
www.liveinthekootenays.com/

593 Baker Street
Nelson, British Columbia V1L 4J1
(250) 352-3581
(250) 352-5102
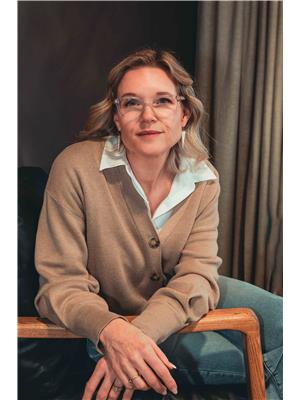
Layla Precious

593 Baker Street
Nelson, British Columbia V1L 4J1
(250) 352-3581
(250) 352-5102
$850,000
Tucked away on a quiet no-through road, this 3.5-acre property offers the perfect blend of comfort, privacy, and country charm. The extensively renovated 4-bedroom, 2-bathroom home has been thoughtfully updated throughout, featuring a gorgeous custom kitchen with hard countertops, stainless steel appliances, wide-plank wood floors, and a walk-in pantry off the spacious mudroom/laundry. The kitchen flows nicely into the dining area and entryway, then on to a large, inviting living room. The main floor includes the primary suite with a spa-like ensuite boasting a soaker tub, separate shower, double sinks, and elegant finishes, along with two additional bedrooms and a second full bathroom. The bright walk-out lower level offers a generous family room with built-in desk and shelving, the fourth bedroom, and a utility room. Flat, sunny, and very usable, the land a fenced front yard, fenced garden, established fruit trees, and a seasonal creek create a peaceful, productive setting. A small barn with a shed roof and a detached workshop with covered parking/storage add extra flexibility. Private, welcoming, and move-in ready, this property is ideal for those seeking a rural lifestyle with space to grow, garden, and truly make it their own. (id:26472)
Property Details
| MLS® Number | 10362183 |
| Property Type | Single Family |
| Neigbourhood | Pass Creek Valley |
Building
| Bathroom Total | 2 |
| Bedrooms Total | 4 |
| Architectural Style | Bungalow |
| Basement Type | Crawl Space |
| Constructed Date | 1967 |
| Construction Style Attachment | Detached |
| Flooring Type | Hardwood, Other, Tile |
| Heating Fuel | Electric |
| Heating Type | Forced Air, See Remarks |
| Roof Material | Asphalt Shingle |
| Roof Style | Unknown |
| Stories Total | 1 |
| Size Interior | 3119 Sqft |
| Type | House |
| Utility Water | Well |
Land
| Acreage | Yes |
| Sewer | Septic Tank |
| Size Irregular | 3.51 |
| Size Total | 3.51 Ac|1 - 5 Acres |
| Size Total Text | 3.51 Ac|1 - 5 Acres |
Rooms
| Level | Type | Length | Width | Dimensions |
|---|---|---|---|---|
| Lower Level | Utility Room | 9'10'' x 14'1'' | ||
| Lower Level | Bedroom | 10' x 14'1'' | ||
| Lower Level | Family Room | 20' x 16'9'' | ||
| Main Level | Full Bathroom | 8'10'' x 8' | ||
| Main Level | Pantry | 4'1'' x 6'9'' | ||
| Main Level | Laundry Room | 11'7'' x 13'4'' | ||
| Main Level | Full Ensuite Bathroom | 10'4'' x 14'10'' | ||
| Main Level | Primary Bedroom | 10'8'' x 15'3'' | ||
| Main Level | Living Room | 21'4'' x 20'11'' | ||
| Main Level | Bedroom | 11'5'' x 8'7'' | ||
| Main Level | Bedroom | 11'1'' x 11'5'' | ||
| Main Level | Foyer | 7' x 11'9'' | ||
| Main Level | Dining Room | 10'1'' x 11'9'' | ||
| Main Level | Kitchen | 13'8'' x 11'9'' |
https://www.realtor.ca/real-estate/28845063/3710-ladybird-road-krestova-pass-creek-valley


