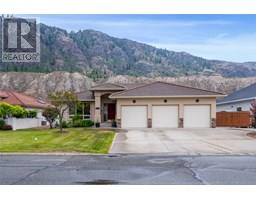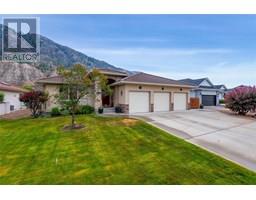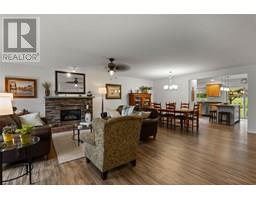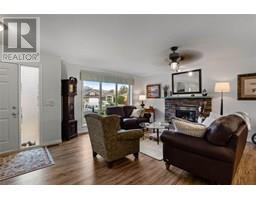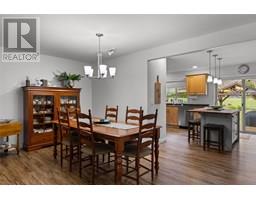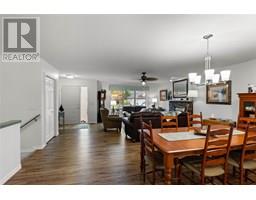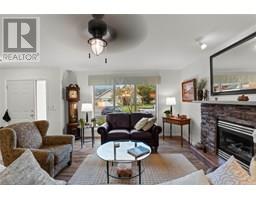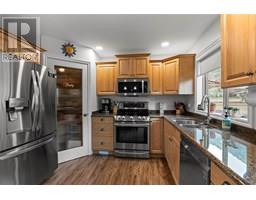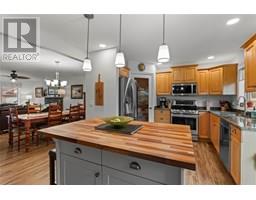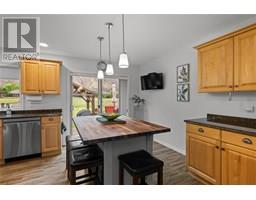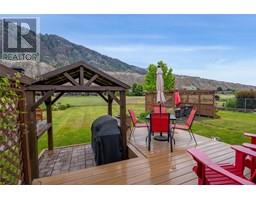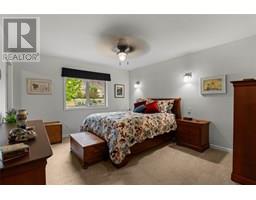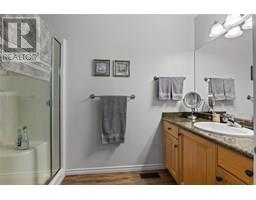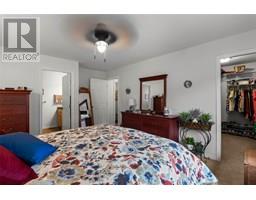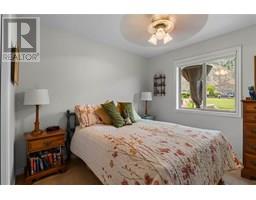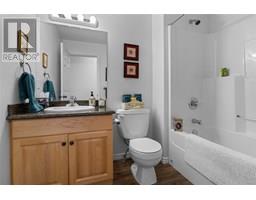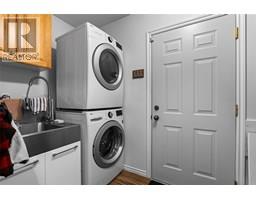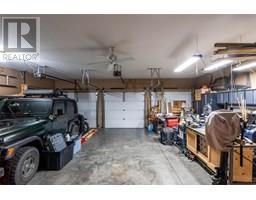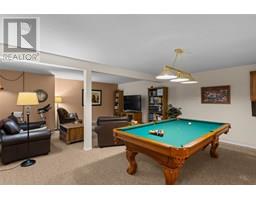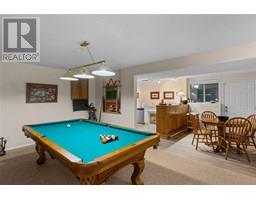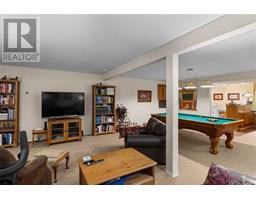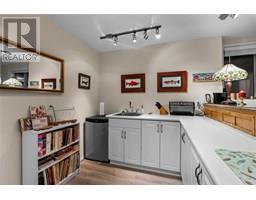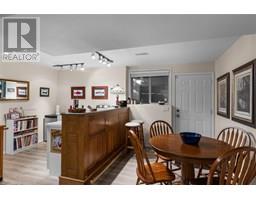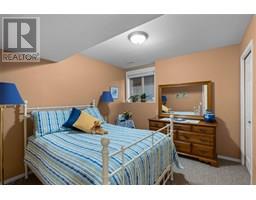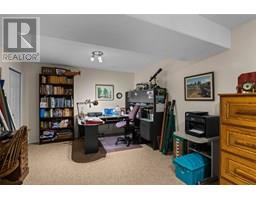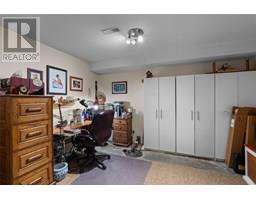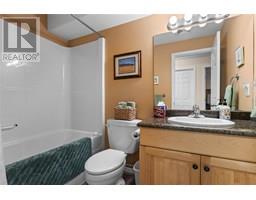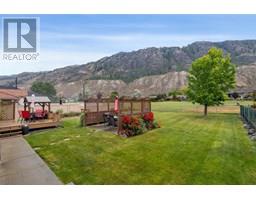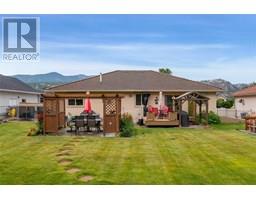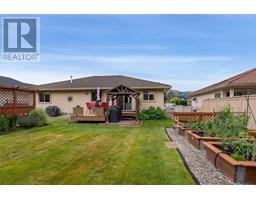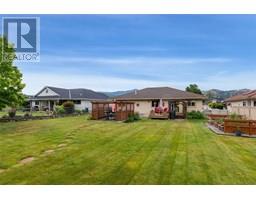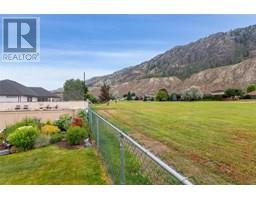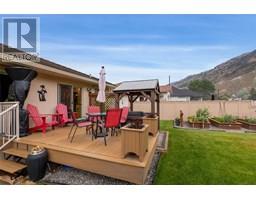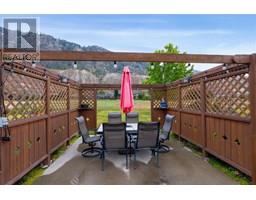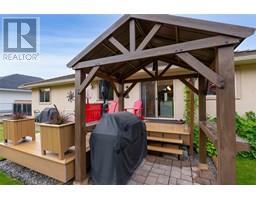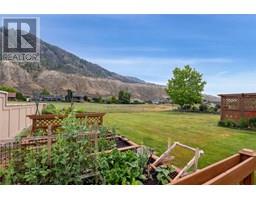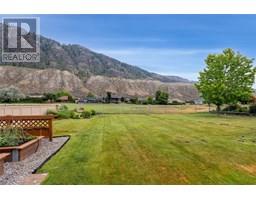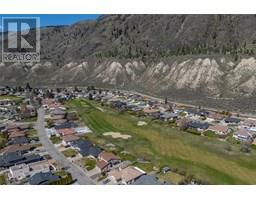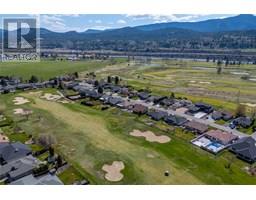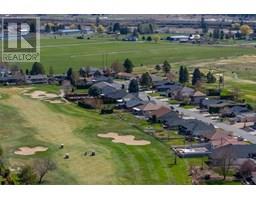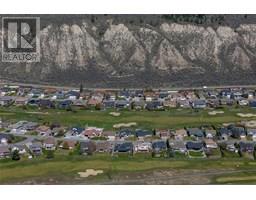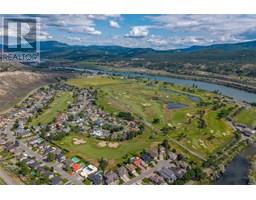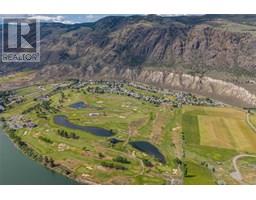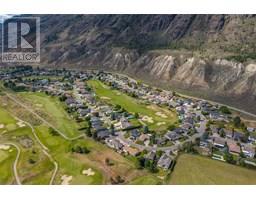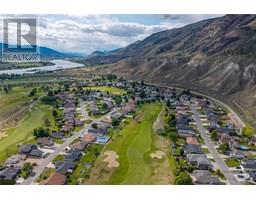3712 Navatanee Drive, Kamloops, British Columbia V2H 1S1 (28509168)
3712 Navatanee Drive Kamloops, British Columbia V2H 1S1
Interested?
Contact us for more information

Ken Mcclelland
www.keninkamloops.com/
https://www.facebook.com/KenMcKamloopsRealEstate
https://kenmcrealestate/

258 Seymour Street
Kamloops, British Columbia V2C 2E5
(250) 374-3331
(250) 828-9544
https://www.remaxkamloops.ca/
$899,900Maintenance, Property Management, Other, See Remarks, Sewer, Waste Removal, Water
$275 Monthly
Maintenance, Property Management, Other, See Remarks, Sewer, Waste Removal, Water
$275 MonthlyThis high-quality immaculate and extensively updated home is in a prime location on the 4th fairway of this 18 hole Championship layout. Updates include kitchen finishings, flooring, paint, furnace/AC in 2023, and more, and the easy-care and long-lasting stucco exterior and concrete tile roof make exterior maintenance easy. The open main floor plan features a large living/dining room with gas fireplace and room for a variety of furniture configurations. The generous kitchen includes granite counters, a butcher-block island/breakfast bar, walk-in pantry, and access to the rear deck and yard area. The spacious king bed-size primary bedroom features a large walk-in closet/dressing area, and a 3-piece ensuite. There is also a second full bedroom on the main floor, and a main floor laundry area with a large laundry tub, stacking washer/dryer configuration, and access to the 3-car garage. The lower level features a huge recreation/family room area complete with wet bar, the third bedroom, full bath, and a large den/flexroom. The basement also has walk-out exterior access with suite potential for a live-in/immediate family situation. The 3 car garage and large driveway makes parking for multiple vehicles a breeze. The beautiful fenced rear yard features a large deck with permanent vinyl plank finishing, a gas connection for the grill, raised bed gardens, and a beautiful view to the South Thompson Valley hills. All msmts are approximate and should be verified if critical. (id:26472)
Property Details
| MLS® Number | 10353326 |
| Property Type | Single Family |
| Neigbourhood | South Thompson Valley |
| Community Name | Rivershore Estates and Golf Links |
| Community Features | Pet Restrictions, Pets Allowed With Restrictions, Rentals Allowed |
| Parking Space Total | 6 |
Building
| Bathroom Total | 3 |
| Bedrooms Total | 3 |
| Appliances | Range, Refrigerator, Dishwasher, Microwave, Washer & Dryer |
| Architectural Style | Bungalow, Ranch |
| Constructed Date | 2004 |
| Construction Style Attachment | Detached |
| Cooling Type | Central Air Conditioning |
| Exterior Finish | Stone, Stucco |
| Fireplace Fuel | Gas |
| Fireplace Present | Yes |
| Fireplace Total | 1 |
| Fireplace Type | Unknown |
| Flooring Type | Carpeted, Mixed Flooring |
| Heating Type | Forced Air, See Remarks |
| Roof Material | Tile,unknown |
| Roof Style | Unknown,unknown |
| Stories Total | 1 |
| Size Interior | 2889 Sqft |
| Type | House |
| Utility Water | Community Water User's Utility |
Parking
| Attached Garage | 3 |
Land
| Acreage | No |
| Sewer | Municipal Sewage System |
| Size Irregular | 0.23 |
| Size Total | 0.23 Ac|under 1 Acre |
| Size Total Text | 0.23 Ac|under 1 Acre |
| Zoning Type | Unknown |
Rooms
| Level | Type | Length | Width | Dimensions |
|---|---|---|---|---|
| Basement | 4pc Bathroom | Measurements not available | ||
| Basement | Den | 21' x 13' | ||
| Basement | Bedroom | 10' x 10' | ||
| Basement | Recreation Room | 37' x 20' | ||
| Main Level | 3pc Ensuite Bath | Measurements not available | ||
| Main Level | 4pc Bathroom | Measurements not available | ||
| Main Level | Laundry Room | 9' x 6' | ||
| Main Level | Bedroom | 11' x 10' | ||
| Main Level | Primary Bedroom | 14' x 12' | ||
| Main Level | Kitchen | 12' x 9' | ||
| Main Level | Dining Room | 13'10'' x 11' | ||
| Main Level | Living Room | 15' x 13' |
https://www.realtor.ca/real-estate/28509168/3712-navatanee-drive-kamloops-south-thompson-valley


