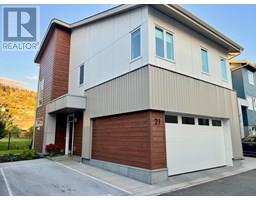3719 Woodsdale Unit# 21, Lake Country, British Columbia V4V 1X2 (28581700)
3719 Woodsdale Unit# 21 Lake Country, British Columbia V4V 1X2
Interested?
Contact us for more information
Michelle Plach
honestdoor.com/
250 - 997 Seymour Street
Vancouver, British Columbia V6B 3M1
(780) 965-4662
$879,000Maintenance, Ground Maintenance, Other, See Remarks, Sewer, Water
$330 Monthly
Maintenance, Ground Maintenance, Other, See Remarks, Sewer, Water
$330 MonthlyClick brochure link for more details. Modern Elegance Meets Everyday Comfort in this Rare Lake Country Gem Discover this exceptional 2024-built end-unit townhome, featuring the rare and sought-after ‘Splash’ floor plan with main-level living and fewer stairs. This stylish 3-level home offers 9–12 ft ceilings, hardwood floors, and abundant natural light. The chef’s kitchen dazzles with quartz counters, two-toned cabinetry, pull-out storage, stainless steel appliances (including gas range), and an oversized island—perfect for entertaining. A cozy electric fireplace anchors the open-concept living room, which flows to a spacious patio with gas BBQ hookup. Upstairs, the primary suite impresses with a walk-in closet and spa-inspired ensuite boasting dual vanities and a glass shower. Two additional bedrooms, a full bath, and laundry room provide space and ease. A versatile loft offers endless possibilities—plus access to a private 158 ft² rooftop deck with gas hookup, ideal for a hot tub or fire table overlooking the Rail Trail. Extras include central A/C & humidifier, central vacuum, epoxy garage with storage, fenced yard, garden plot, and energy-efficient features. Situated across from tennis courts, playgrounds, scenic trails, and dog-friendly beaches. Minutes to UBCO, Kelowna Airport, schools, local markets, wineries, and golf. Whether you're right-sizing, relocating, or investing, this move-in-ready gem delivers lifestyle and location in one incredible package. (id:26472)
Property Details
| MLS® Number | 10355211 |
| Property Type | Single Family |
| Neigbourhood | Lake Country South West |
| Community Name | The Dale |
| Amenities Near By | Public Transit, Airport, Park, Schools, Shopping, Ski Area |
| Features | Level Lot, Central Island |
| Parking Space Total | 2 |
Building
| Bathroom Total | 3 |
| Bedrooms Total | 3 |
| Appliances | Refrigerator, Dishwasher, Range - Gas, Microwave, Washer & Dryer |
| Architectural Style | Other |
| Constructed Date | 2024 |
| Construction Style Attachment | Attached |
| Cooling Type | Central Air Conditioning |
| Exterior Finish | Metal |
| Fireplace Fuel | Electric |
| Fireplace Present | Yes |
| Fireplace Total | 1 |
| Fireplace Type | Unknown |
| Flooring Type | Ceramic Tile, Wood |
| Half Bath Total | 1 |
| Heating Type | In Floor Heating, Forced Air |
| Roof Material | Asphalt Shingle |
| Roof Style | Unknown |
| Stories Total | 3 |
| Size Interior | 1945 Sqft |
| Type | Row / Townhouse |
| Utility Water | Municipal Water |
Parking
| Attached Garage | 2 |
Land
| Acreage | No |
| Fence Type | Fence |
| Land Amenities | Public Transit, Airport, Park, Schools, Shopping, Ski Area |
| Landscape Features | Landscaped, Level |
| Sewer | Municipal Sewage System |
| Size Total Text | Under 1 Acre |
| Zoning Type | Unknown |
Rooms
| Level | Type | Length | Width | Dimensions |
|---|---|---|---|---|
| Second Level | 3pc Bathroom | Measurements not available | ||
| Second Level | 3pc Ensuite Bath | Measurements not available | ||
| Second Level | Bedroom | 9'11'' x 12' | ||
| Second Level | Bedroom | 10' x 12' | ||
| Second Level | Primary Bedroom | 14'7'' x 11'3'' | ||
| Main Level | Living Room | 6'11'' x 13'11'' | ||
| Main Level | Kitchen | 10'10'' x 6'11'' | ||
| Main Level | 2pc Bathroom | Measurements not available |




























































































































