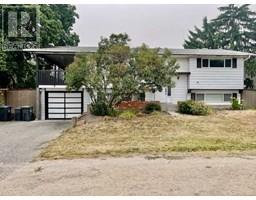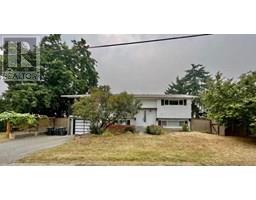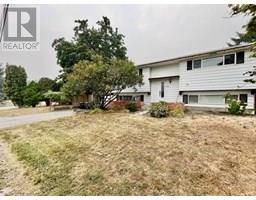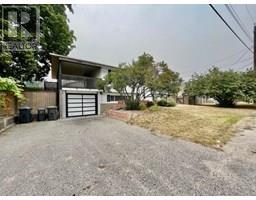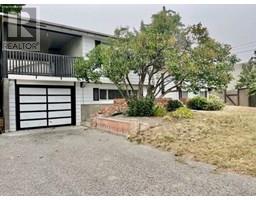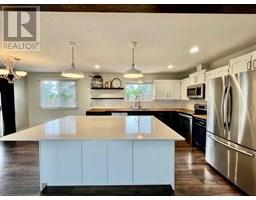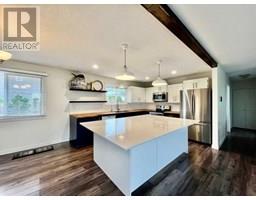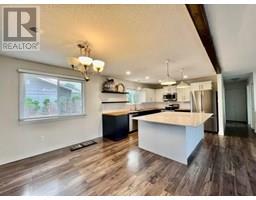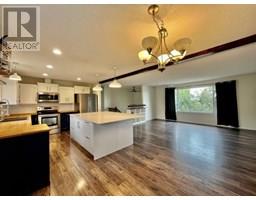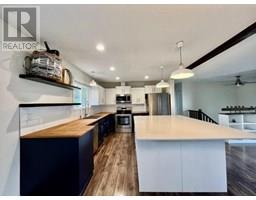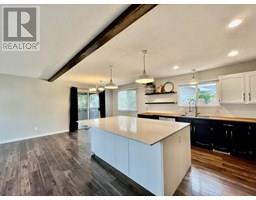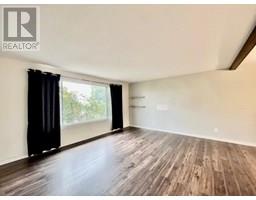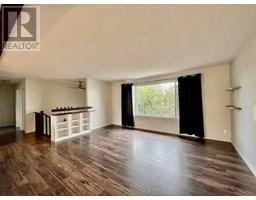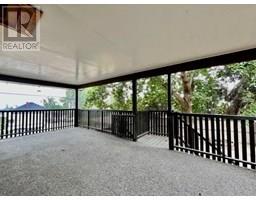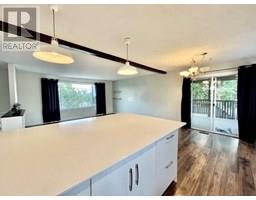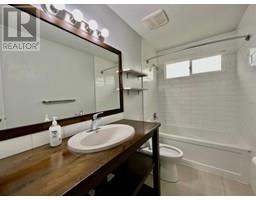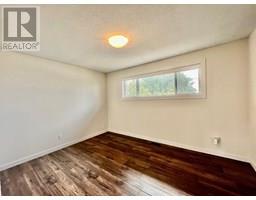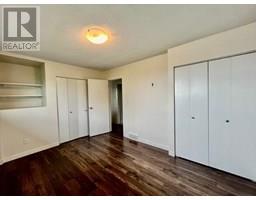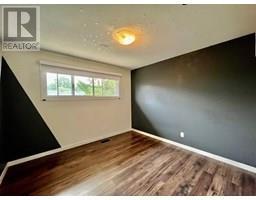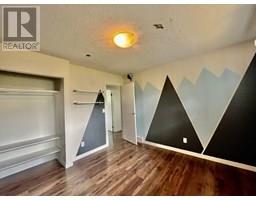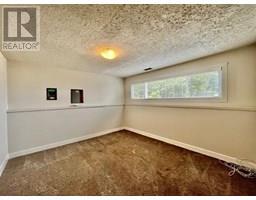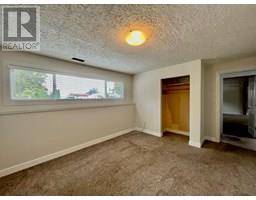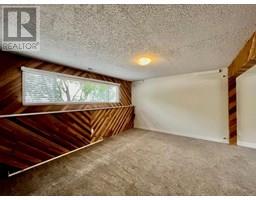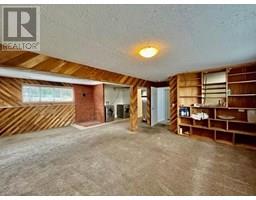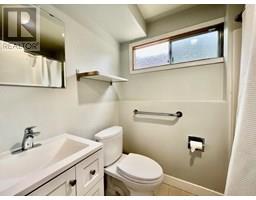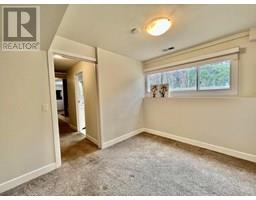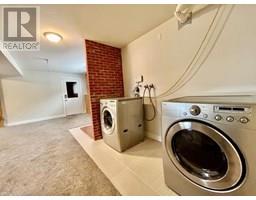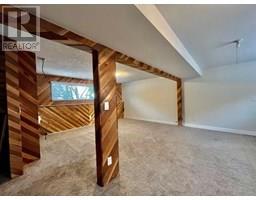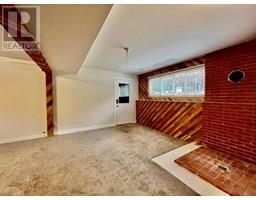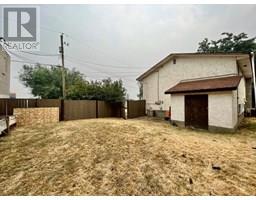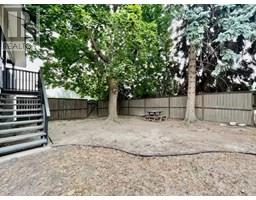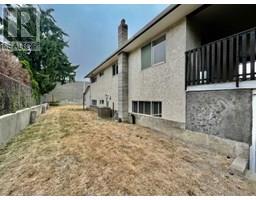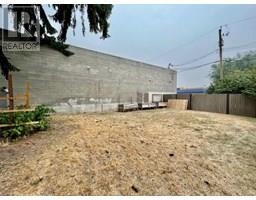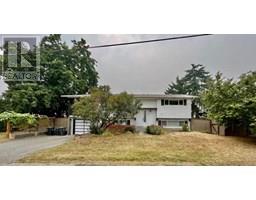3720 Hoskins Road, West Kelowna, British Columbia V4T 1K7 (28643401)
3720 Hoskins Road West Kelowna, British Columbia V4T 1K7
Interested?
Contact us for more information

Derek Martin
Personal Real Estate Corporation
https://www.facebook.com/martinhomeskelowna
https://www.linkedin.com/in/derek-martin-prec-09ba25a/
https://twitter.com/KelownaRealtors
https://www.instagram.com/martinhomes_remaxkelowna/
https://martinhomes.ca/about/

100 - 1553 Harvey Avenue
Kelowna, British Columbia V1Y 6G1
(250) 717-5000
(250) 861-8462
$719,000
This prime corner lot in a central location makes it a great holding property that is ideal for future development. City OCP WUC-MUC (multi-use corridor). It is within walking distance of restaurants, shopping, amenities, coffee shops, grocery stores, and more. All measurements are approximate only; please verify if important. RE/MAX Kelowna and Derek Martin PERSONAL REAL ESTATE CORPORATION make no warranties or representations, expressed or implied, with regard to the correctness, accuracy, and/or reliability of the data supplied. Information that is important to the Buyer should be verified by the Buyer. MLS and website data are for general information only. (id:26472)
Property Details
| MLS® Number | 10357042 |
| Property Type | Single Family |
| Neigbourhood | Westbank Centre |
| Amenities Near By | Public Transit, Schools, Shopping |
| Community Features | Family Oriented, High Traffic Area |
| Features | Level Lot, Corner Site, Central Island, One Balcony |
| Parking Space Total | 4 |
Building
| Bathroom Total | 2 |
| Bedrooms Total | 4 |
| Appliances | Refrigerator, Dishwasher, Dryer, Range - Electric, Microwave, Washer |
| Basement Type | Full |
| Constructed Date | 1972 |
| Construction Style Attachment | Detached |
| Cooling Type | Central Air Conditioning |
| Exterior Finish | Stucco |
| Flooring Type | Carpeted, Laminate, Tile |
| Heating Type | Forced Air, See Remarks |
| Roof Material | Asphalt Shingle |
| Roof Style | Unknown |
| Stories Total | 2 |
| Size Interior | 1929 Sqft |
| Type | House |
| Utility Water | Municipal Water |
Parking
| Attached Garage | 1 |
Land
| Access Type | Easy Access, Highway Access |
| Acreage | No |
| Fence Type | Fence |
| Land Amenities | Public Transit, Schools, Shopping |
| Landscape Features | Landscaped, Level |
| Sewer | Municipal Sewage System |
| Size Frontage | 123 Ft |
| Size Irregular | 0.18 |
| Size Total | 0.18 Ac|under 1 Acre |
| Size Total Text | 0.18 Ac|under 1 Acre |
| Zoning Type | Residential |
Rooms
| Level | Type | Length | Width | Dimensions |
|---|---|---|---|---|
| Basement | Bedroom | 15'1'' x 11'6'' | ||
| Basement | Bedroom | 8'9'' x 10'11'' | ||
| Basement | Full Bathroom | 7'1'' x 4'10'' | ||
| Basement | Recreation Room | 20'4'' x 23'8'' | ||
| Main Level | Primary Bedroom | 13'6'' x 10'5'' | ||
| Main Level | Bedroom | 11'1'' x 11'2'' | ||
| Main Level | Full Bathroom | 4'11'' x 11'2'' | ||
| Main Level | Kitchen | 13'8'' x 11'2'' | ||
| Main Level | Dining Room | 8'11'' x 11'2'' | ||
| Main Level | Living Room | 16'7'' x 14'4'' |
https://www.realtor.ca/real-estate/28643401/3720-hoskins-road-west-kelowna-westbank-centre


