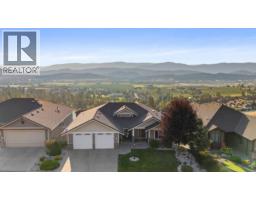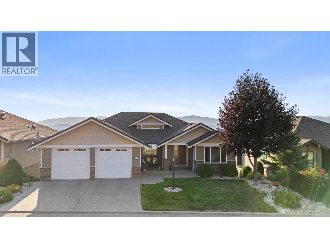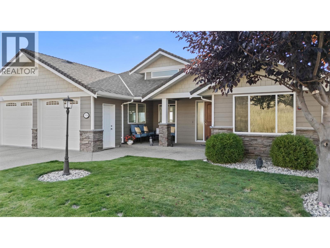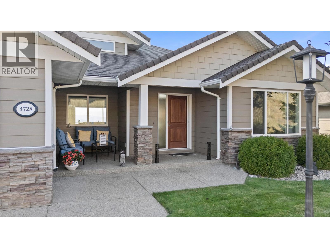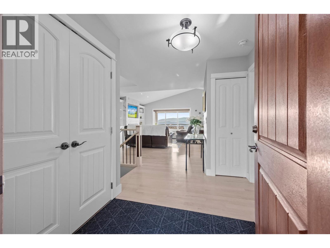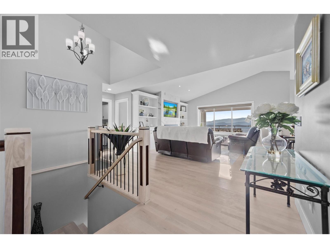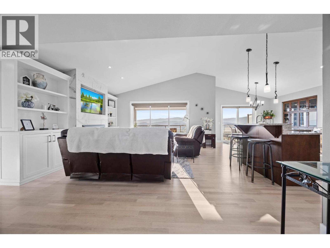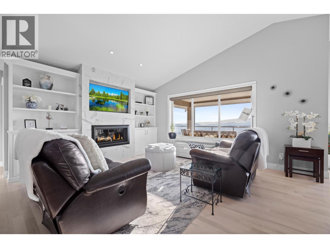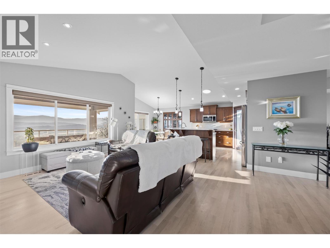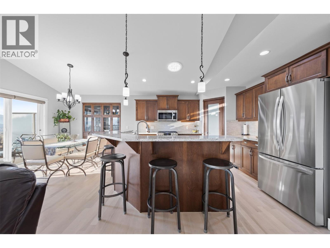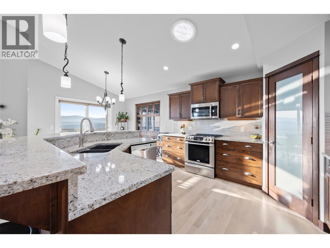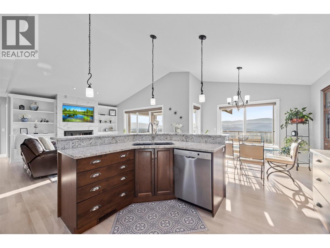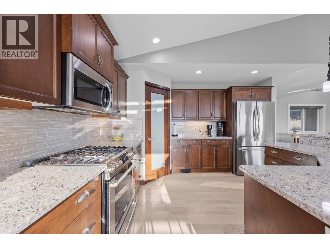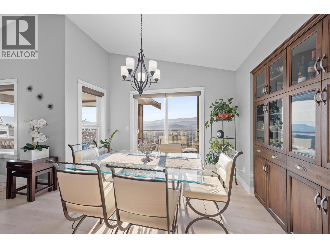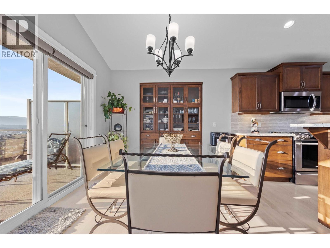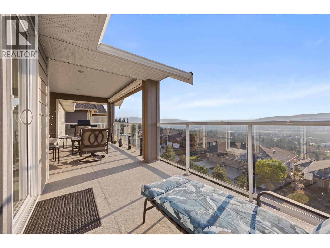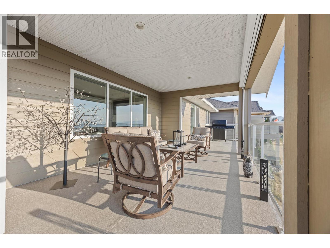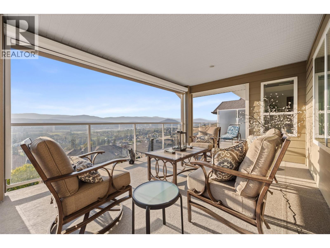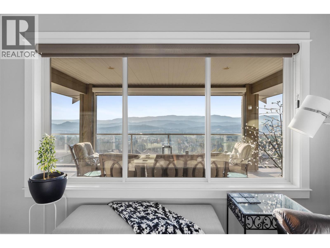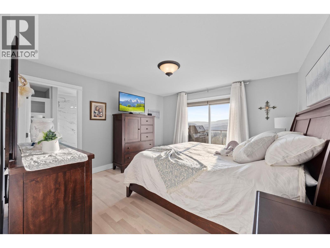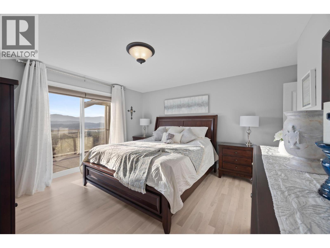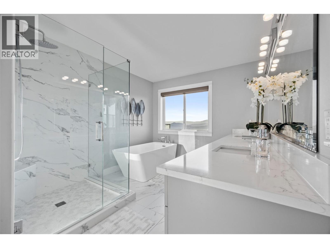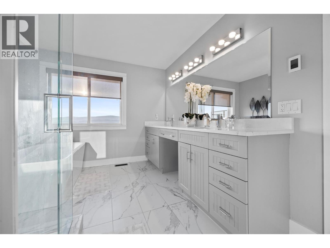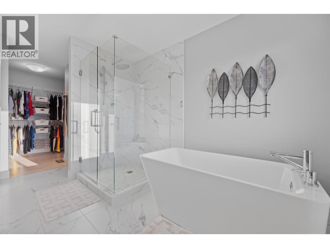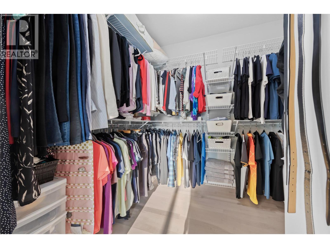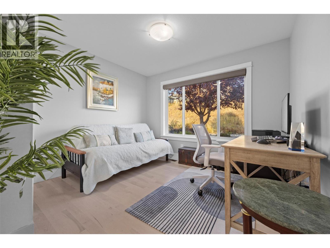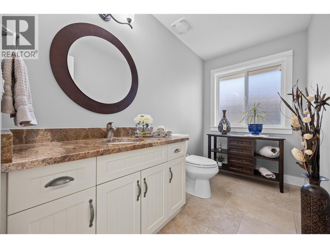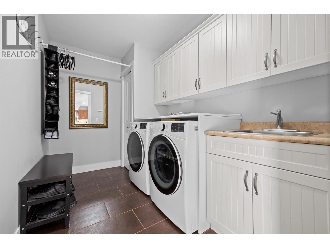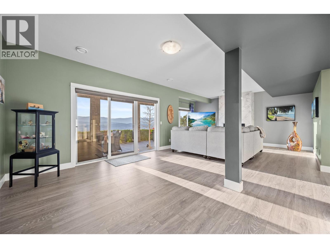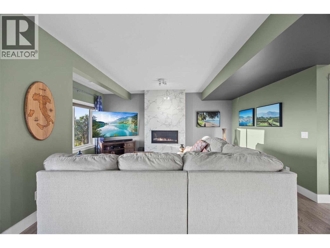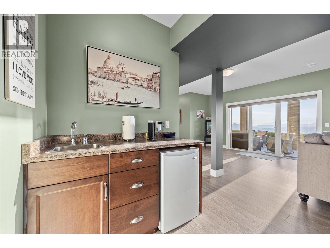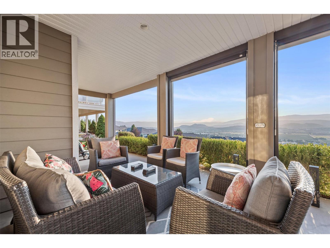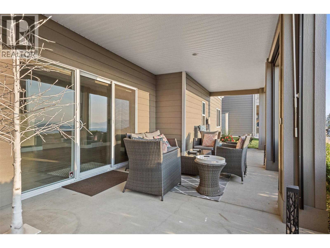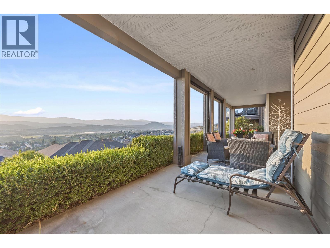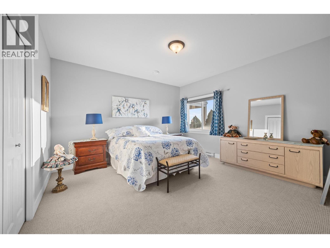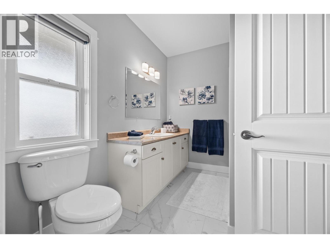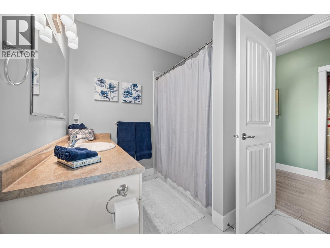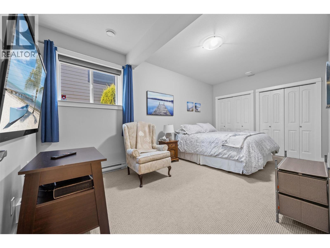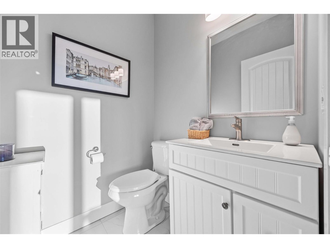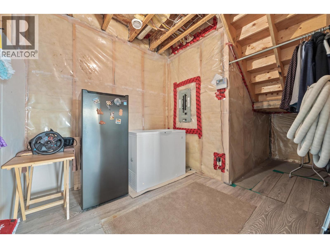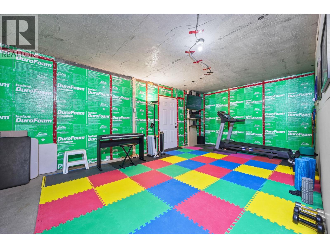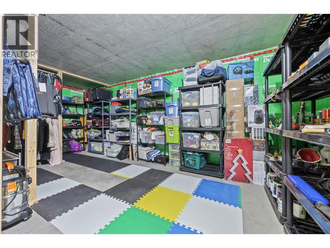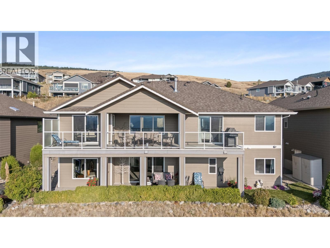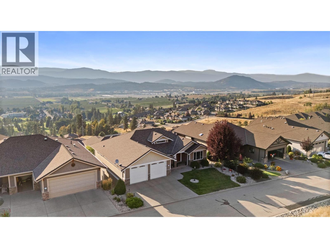3728 Riviera Drive, Kelowna, British Columbia V1X 8E4 (28878356)
3728 Riviera Drive Kelowna, British Columbia V1X 8E4
Interested?
Contact us for more information
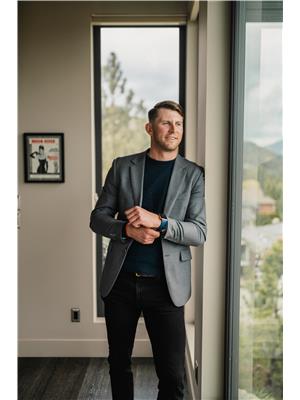
Curtis Gedig
Personal Real Estate Corporation

#14 - 1470 Harvey Avenue
Kelowna, British Columbia V1Y 9K8
(250) 860-7500
(250) 868-2488
$1,081,000Maintenance,
$83.11 Monthly
Maintenance,
$83.11 MonthlyOkanagan living at its finest—perfectly perched above Sunset Ranch Golf Course with panoramic views stretching from the airport to Peachland. Enjoy your expansive, partially covered patio, ideal for sunrise coffee or evening city lights. Inside, soaring ceiling lines, rich maple hardwood floors, and a floor-to-ceiling tiled fireplace anchor the open-concept living space. The main level offers true one-level living with a serene primary bedroom, spa-inspired ensuite, versatile second bedroom/office, and laundry. Downstairs, a spacious family room, plus two more bedrooms, provides room for teens, family or guests. Under the suspended garage floor, you have space for a home theatre room and a home gym. Every detail is designed for elegance, flexibility, and ease. Close to golf, wineries, the airport, and only 20 minutes to downtown Kelowna, this home checks every box for the perfect Okanagan lifestyle. (id:26472)
Property Details
| MLS® Number | 10363116 |
| Property Type | Single Family |
| Neigbourhood | Ellison |
| Community Name | Sunset Ranch |
| Amenities Near By | Golf Nearby, Airport, Park, Recreation, Schools, Shopping |
| Community Features | Pets Allowed |
| Features | Central Island, One Balcony |
| Parking Space Total | 2 |
| Storage Type | Storage |
| View Type | City View, Lake View, Mountain View, Valley View, View (panoramic) |
Building
| Bathroom Total | 4 |
| Bedrooms Total | 4 |
| Appliances | Refrigerator, Dishwasher, Dryer, Range - Gas, Microwave, Washer |
| Architectural Style | Ranch |
| Constructed Date | 2008 |
| Construction Style Attachment | Detached |
| Cooling Type | Central Air Conditioning |
| Exterior Finish | Other |
| Fire Protection | Smoke Detector Only |
| Fireplace Fuel | Gas |
| Fireplace Present | Yes |
| Fireplace Total | 2 |
| Fireplace Type | Unknown |
| Flooring Type | Carpeted, Ceramic Tile, Other |
| Half Bath Total | 2 |
| Heating Type | Forced Air, See Remarks |
| Roof Material | Asphalt Shingle |
| Roof Style | Unknown |
| Stories Total | 1 |
| Size Interior | 3432 Sqft |
| Type | House |
| Utility Water | Municipal Water |
Parking
| Attached Garage | 2 |
| Street |
Land
| Access Type | Easy Access |
| Acreage | No |
| Land Amenities | Golf Nearby, Airport, Park, Recreation, Schools, Shopping |
| Landscape Features | Landscaped, Underground Sprinkler |
| Sewer | Municipal Sewage System |
| Size Irregular | 0.17 |
| Size Total | 0.17 Ac|under 1 Acre |
| Size Total Text | 0.17 Ac|under 1 Acre |
| Zoning Type | Unknown |
Rooms
| Level | Type | Length | Width | Dimensions |
|---|---|---|---|---|
| Lower Level | Utility Room | 6'1'' x 23'5'' | ||
| Lower Level | Storage | 9'10'' x 22'6'' | ||
| Lower Level | Storage | 8'5'' x 8'1'' | ||
| Lower Level | Recreation Room | 13' x 22'6'' | ||
| Lower Level | Family Room | 18'2'' x 26'11'' | ||
| Lower Level | Bedroom | 17'5'' x 9'10'' | ||
| Lower Level | Bedroom | 13'3'' x 13'5'' | ||
| Lower Level | 4pc Bathroom | 7'2'' x 9'1'' | ||
| Lower Level | 2pc Bathroom | 5'1'' x 4'11'' | ||
| Main Level | Primary Bedroom | 16'2'' x 13'2'' | ||
| Main Level | Living Room | 19'6'' x 16'6'' | ||
| Main Level | Laundry Room | 6'6'' x 7'7'' | ||
| Main Level | Kitchen | 12'3'' x 12'4'' | ||
| Main Level | Dining Room | 9'6'' x 12'4'' | ||
| Main Level | Bedroom | 11'7'' x 10'11'' | ||
| Main Level | 5pc Bathroom | 15'3'' x 9'5'' | ||
| Main Level | 2pc Bathroom | 9'7'' x 5'4'' |
https://www.realtor.ca/real-estate/28878356/3728-riviera-drive-kelowna-ellison


