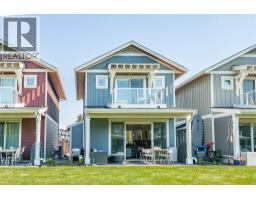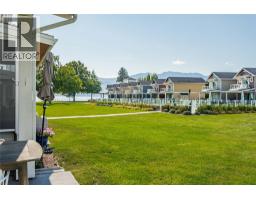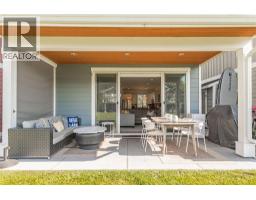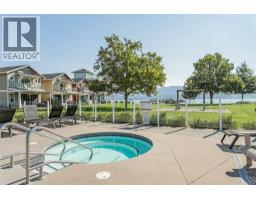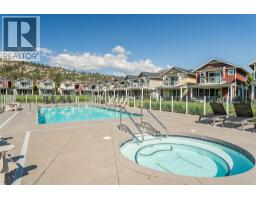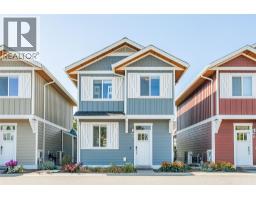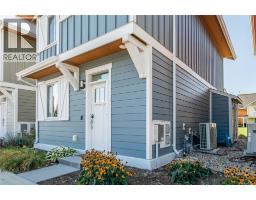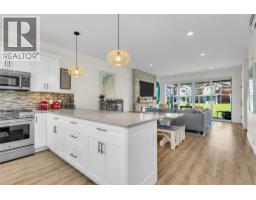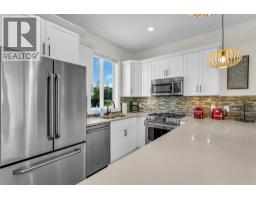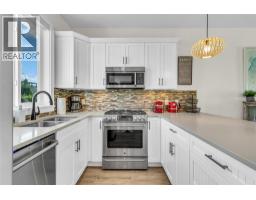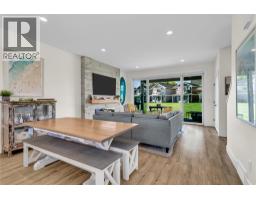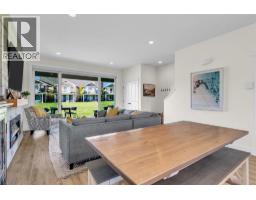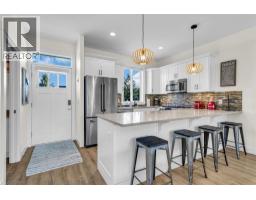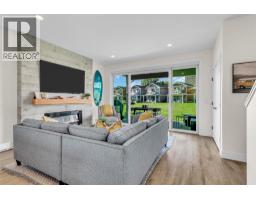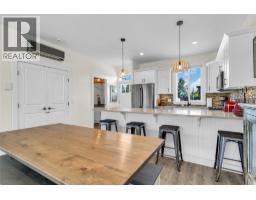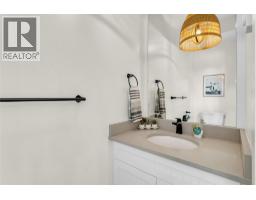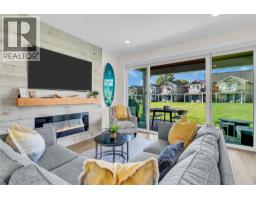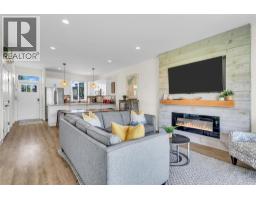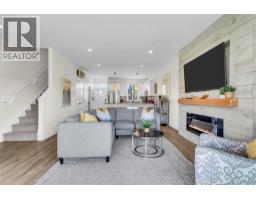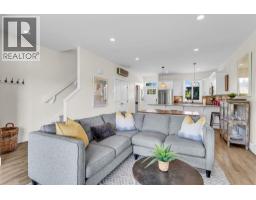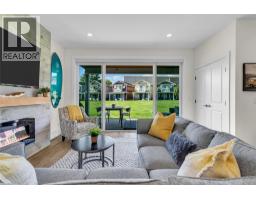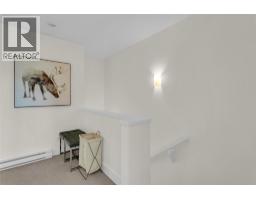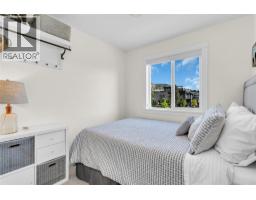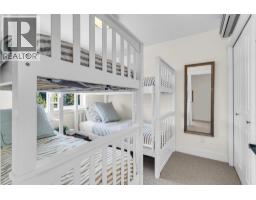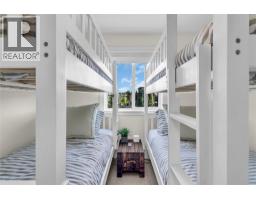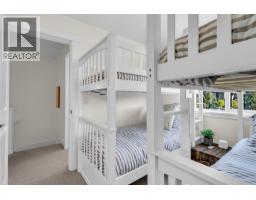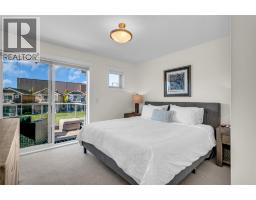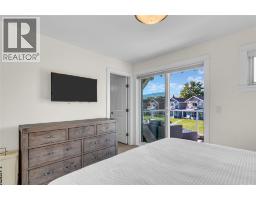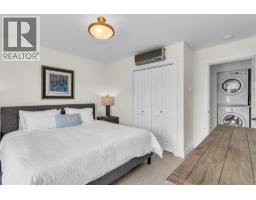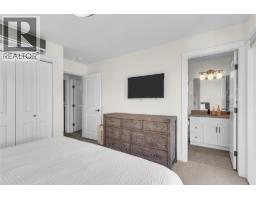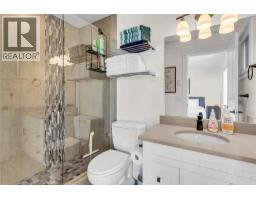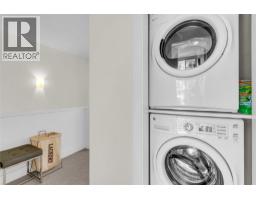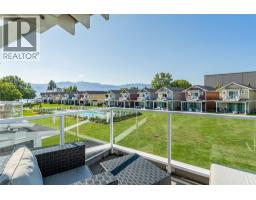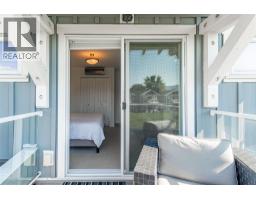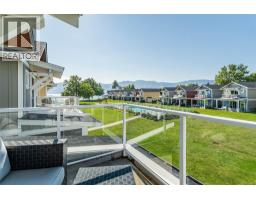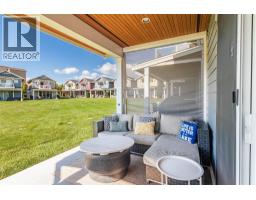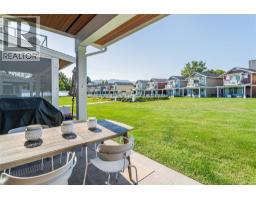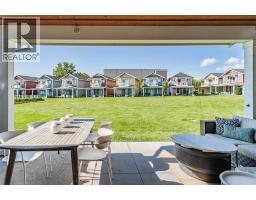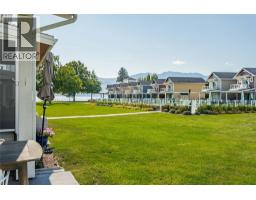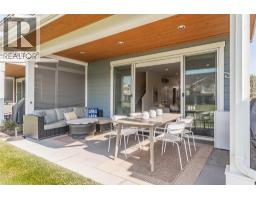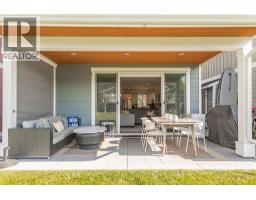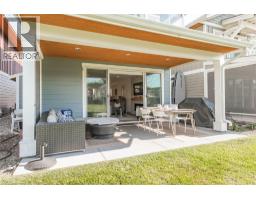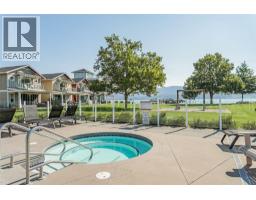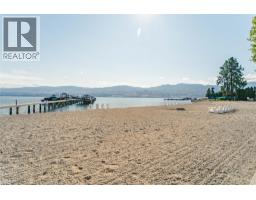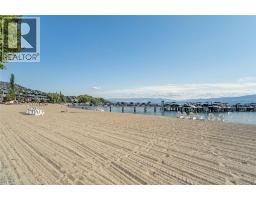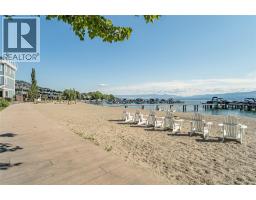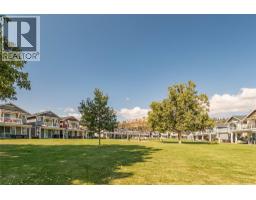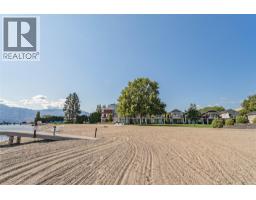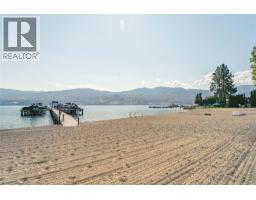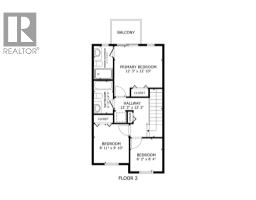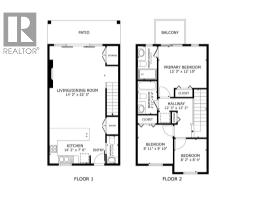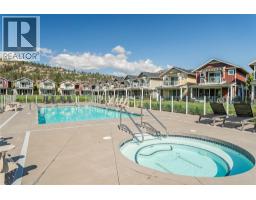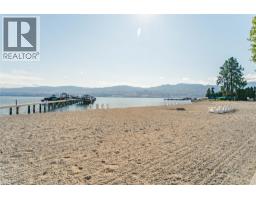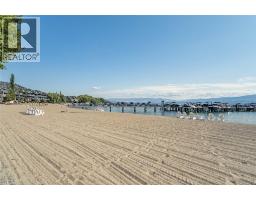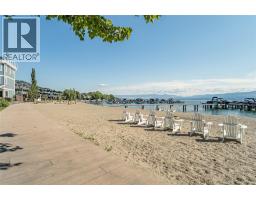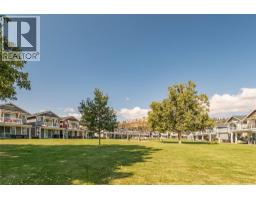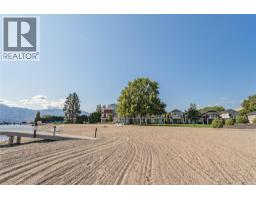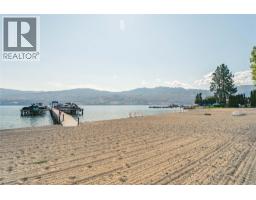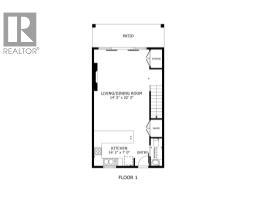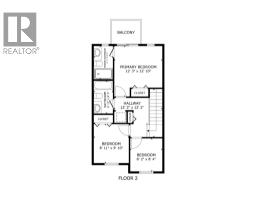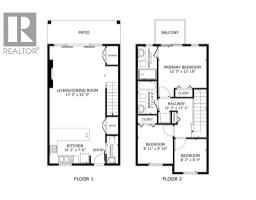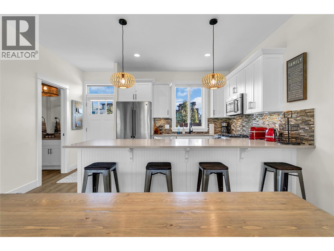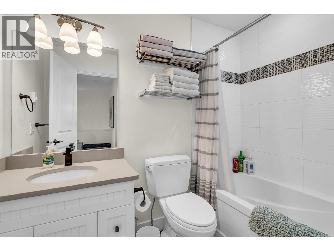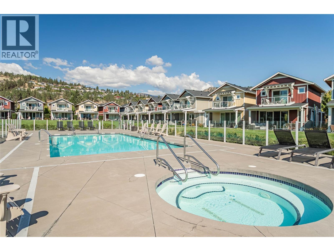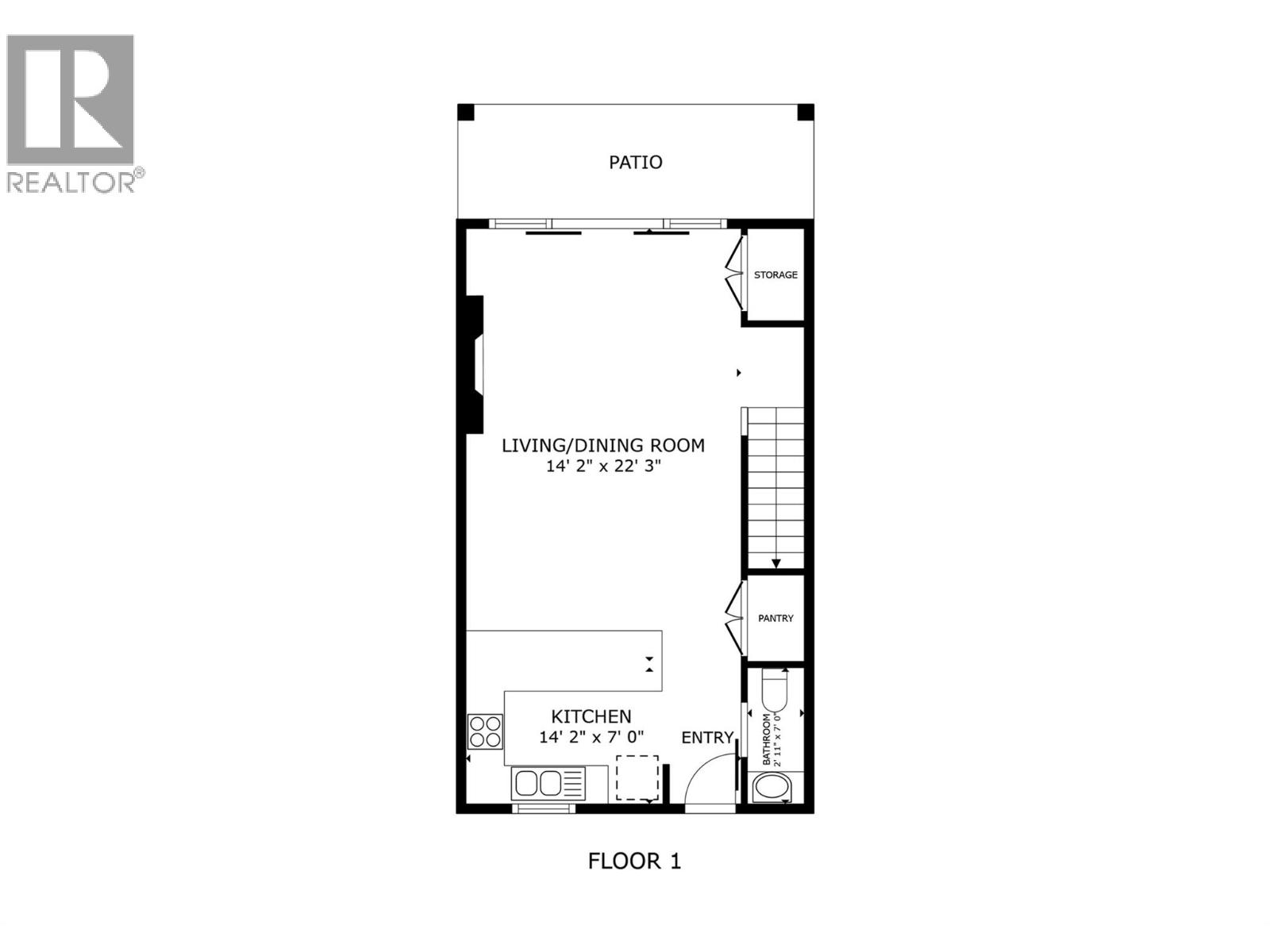3750 West Bay Road Unit# 9, West Kelowna, British Columbia V4T 2B8 (28901115)
3750 West Bay Road Unit# 9 West Kelowna, British Columbia V4T 2B8
Interested?
Contact us for more information
Julie Gillespie
Personal Real Estate Corporation
https://julie-gillespie.c21.ca/

251 Harvey Ave
Kelowna, British Columbia V1Y 6C2
(250) 869-0101
https://assurancerealty.c21.ca/
$1,492,000Maintenance, Other, See Remarks, Recreation Facilities, Sewer, Waste Removal
$489.62 Monthly
Maintenance, Other, See Remarks, Recreation Facilities, Sewer, Waste Removal
$489.62 MonthlyBoucherie Beach: Your Okanagan Lakefront Escape Welcome to Boucherie Beach, where lakefront living meets pure relaxation! I'm thrilled to introduce you to one of just 35 exclusive, detached cottages in this premier destination. This is a rare opportunity to own a piece of paradise on FREEHOLD LAND, with 350 feet of sandy beach right on the shores of Okanagan Lake. This cottage is designed to feel like your own personal sanctuary. The interior is a breath of fresh air, with beautiful beachy tones and nautical touches throughout. You'll love the boat slip and lift that come with the home—perfect for a day out on the water. Step inside and feel the cool relief of the central A/C. The home features soaring 9-foot ceilings and durable vinyl plank flooring. The kitchen is a dream with custom wood cabinets, soft-close drawers, and stunning quartz countertops. The main floor is all about easy living, with an open-concept kitchen, dining, and living area, plus a convenient half bath. Upstairs, you'll find the serene master bedroom with a luxurious 3-piece ensuite and a private balcony—the perfect spot for your morning coffee. There are also two additional bedrooms, a main bathroom, and a laundry area, so everyone has their own space. Getting here feels like a true escape, as you drive down the private access road surrounded by a peaceful vineyard and wide-open green spaces. The community is thoughtfully designed in a ""U"" shape to maximize views and create a lush, green oasis for residents. This is the kind of place where kids can be kids. They can run free and enjoy the heated outdoor pool, hot tub, and the fireside fun at the beachside fire pit. The private dock and anchored swim raft offer endless hours of swimming and fun in a safe, gated community. This cottage isn't just a home—it's a lifestyle. (id:26472)
Property Details
| MLS® Number | 10362322 |
| Property Type | Single Family |
| Neigbourhood | Lakeview Heights |
| Community Name | Boucherie Beach Cottages |
| Amenities Near By | Golf Nearby, Park, Schools, Shopping |
| Community Features | Family Oriented, Rentals Allowed |
| Features | Level Lot, Private Setting, One Balcony |
| Parking Space Total | 1 |
| Pool Type | Inground Pool, Outdoor Pool |
| Structure | Playground, Dock |
| View Type | Lake View, Mountain View |
| Water Front Type | Waterfront On Lake |
Building
| Bathroom Total | 3 |
| Bedrooms Total | 3 |
| Amenities | Cable Tv, Whirlpool |
| Appliances | Refrigerator, Dishwasher, Dryer, Range - Gas, Microwave, Washer |
| Architectural Style | Cottage |
| Basement Type | Crawl Space |
| Constructed Date | 2015 |
| Construction Style Attachment | Detached |
| Cooling Type | Heat Pump |
| Exterior Finish | Other |
| Fire Protection | Smoke Detector Only |
| Fireplace Fuel | Electric |
| Fireplace Present | Yes |
| Fireplace Total | 1 |
| Fireplace Type | Unknown |
| Flooring Type | Hardwood, Tile |
| Half Bath Total | 1 |
| Heating Fuel | Electric |
| Heating Type | Baseboard Heaters, In Floor Heating, Heat Pump, See Remarks |
| Roof Material | Asphalt Shingle |
| Roof Style | Unknown |
| Stories Total | 2 |
| Size Interior | 1112 Sqft |
| Type | House |
| Utility Water | Municipal Water |
Land
| Access Type | Easy Access |
| Acreage | No |
| Land Amenities | Golf Nearby, Park, Schools, Shopping |
| Landscape Features | Landscaped, Level |
| Sewer | Municipal Sewage System |
| Size Irregular | 0.03 |
| Size Total | 0.03 Ac|under 1 Acre |
| Size Total Text | 0.03 Ac|under 1 Acre |
Rooms
| Level | Type | Length | Width | Dimensions |
|---|---|---|---|---|
| Second Level | 3pc Bathroom | 5'0'' x 8'3'' | ||
| Second Level | 3pc Ensuite Bath | 8'6'' x 5'0'' | ||
| Second Level | Bedroom | 9'0'' x 10'0'' | ||
| Second Level | Bedroom | 8'6'' x 8'0'' | ||
| Second Level | Primary Bedroom | 12'0'' x 10'6'' | ||
| Main Level | Dining Room | 8'0'' x 14'0'' | ||
| Main Level | Kitchen | 9'6'' x 10'0'' | ||
| Main Level | 2pc Bathroom | 3'0'' x 8'0'' | ||
| Main Level | Living Room | 13'0'' x 14'0'' |
Utilities
| Electricity | Available |
| Natural Gas | Available |
| Water | Available |
https://www.realtor.ca/real-estate/28901115/3750-west-bay-road-unit-9-west-kelowna-lakeview-heights


