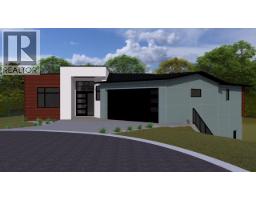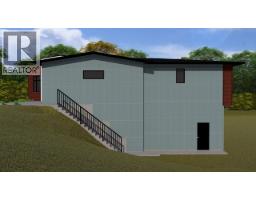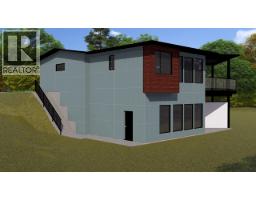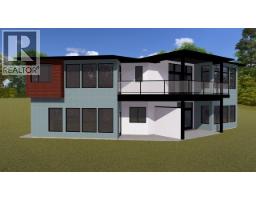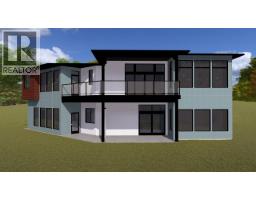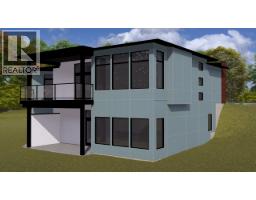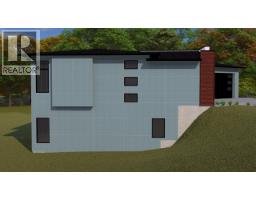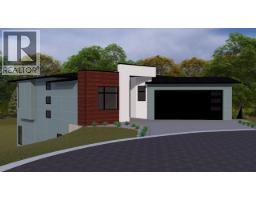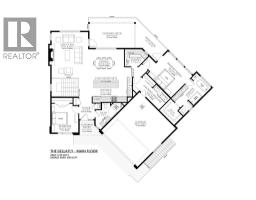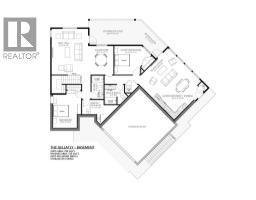3773 Davidson Court Lot# Trails 72, West Kelowna, British Columbia V4T 0B1 (28999912)
3773 Davidson Court Lot# Trails 72 West Kelowna, British Columbia V4T 0B1
Interested?
Contact us for more information

Audrey Houghton
www.audreyhoughton.com/
www.facebook.com/audreyandmike.houghton?fref=ts
ca.linkedin.com/pub/audrey-mike-houghton-remax-realto

100 - 1553 Harvey Avenue
Kelowna, British Columbia V1Y 6G1
(250) 717-5000
(250) 861-8462
Keith Watts
Personal Real Estate Corporation
www.keithpwatts.com/

100 - 1553 Harvey Avenue
Kelowna, British Columbia V1Y 6G1
(250) 717-5000
(250) 861-8462
$1,349,900
BIG LAKE AND CITY VIEWS! To be built. Discover the Gellatly Plan, a 3,255 sq.ft. rancher with a walk-out basement and a 1-bedroom legal suite at The Trails. The main level welcomes you with 10’ ceilings, a bright great room centred on a gas fireplace, and oversized windows showcasing sweeping city and lake views. The chef’s kitchen offers a large island, quartz countertops, and a walk-in butler’s pantry, flowing into the dining area with access to a covered deck. The primary suite features a spa-inspired 5PC ensuite with double vanity, glass shower, private lavatory, and a custom walk-in closet. Downstairs, the walkout basement includes a spacious rec/games room opening to a covered patio, plus an additional bedroom and full bath—ideal for guests or a home office. The 1-bedroom legal suite comes complete with a full kitchen, living room, 4PC bath, in-suite laundry, and separate entrance, providing flexible options for family or rental income. At The Trails, you’ll enjoy direct access to hiking and biking routes, two community parks, and panoramic views. Glen Canyon Park, Gellatly Bay’s waterfront, wineries, schools, golf, and West Kelowna’s best beaches are all just minutes away. Don’t miss this opportunity to secure a brand-new home in one of West Kelowna’s most sought-after neighbourhoods. (id:26472)
Property Details
| MLS® Number | 10364784 |
| Property Type | Single Family |
| Neigbourhood | Glenrosa |
| Amenities Near By | Public Transit, Park, Recreation, Schools, Shopping |
| Community Features | Family Oriented |
| Features | Cul-de-sac, Corner Site, Irregular Lot Size, Central Island, Balcony |
| Parking Space Total | 4 |
| Road Type | Cul De Sac |
| View Type | City View, Lake View, Mountain View, Valley View |
Building
| Bathroom Total | 4 |
| Bedrooms Total | 4 |
| Appliances | Refrigerator, Dishwasher, Range - Electric, Microwave |
| Architectural Style | Ranch |
| Constructed Date | 2026 |
| Construction Style Attachment | Detached |
| Cooling Type | Central Air Conditioning |
| Exterior Finish | Stucco, Other |
| Fireplace Fuel | Gas |
| Fireplace Present | Yes |
| Fireplace Total | 1 |
| Fireplace Type | Unknown |
| Flooring Type | Carpeted, Ceramic Tile, Vinyl |
| Heating Type | Forced Air, See Remarks |
| Roof Material | Asphalt Shingle |
| Roof Style | Unknown |
| Stories Total | 2 |
| Size Interior | 3255 Sqft |
| Type | House |
| Utility Water | Municipal Water |
Parking
| Attached Garage | 2 |
Land
| Access Type | Easy Access |
| Acreage | No |
| Land Amenities | Public Transit, Park, Recreation, Schools, Shopping |
| Landscape Features | Underground Sprinkler |
| Sewer | Municipal Sewage System |
| Size Irregular | 0.22 |
| Size Total | 0.22 Ac|under 1 Acre |
| Size Total Text | 0.22 Ac|under 1 Acre |
Rooms
| Level | Type | Length | Width | Dimensions |
|---|---|---|---|---|
| Basement | Games Room | 10'4'' x 11'7'' | ||
| Basement | Recreation Room | 15' x 18'10'' | ||
| Basement | 4pc Bathroom | 8'9'' x 8' | ||
| Basement | Storage | 11'3'' x 5'10'' | ||
| Basement | Bedroom | 11'6'' x 13'6'' | ||
| Main Level | 5pc Ensuite Bath | 8'5'' x 14'7'' | ||
| Main Level | Primary Bedroom | 14'2'' x 12'5'' | ||
| Main Level | Laundry Room | 15'6'' x 6'6'' | ||
| Main Level | Other | 7'7'' x 6'11'' | ||
| Main Level | Dining Room | 14'6'' x 11'10'' | ||
| Main Level | Great Room | 15'11'' x 18'11'' | ||
| Main Level | Kitchen | 15'11'' x 9'8'' | ||
| Main Level | 3pc Bathroom | 6' x 9' | ||
| Main Level | Bedroom | 10'11'' x 11'9'' | ||
| Main Level | Foyer | 6'4'' x 9' |
https://www.realtor.ca/real-estate/28999912/3773-davidson-court-lot-trails-72-west-kelowna-glenrosa


