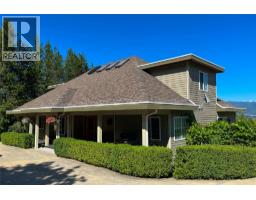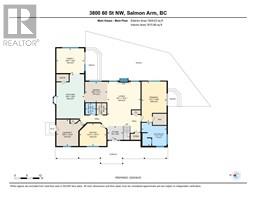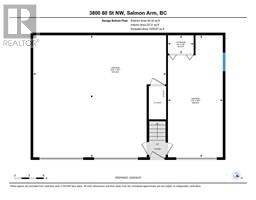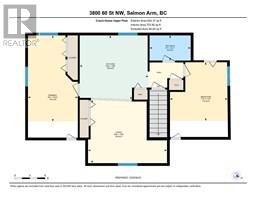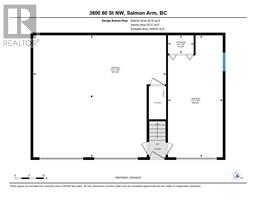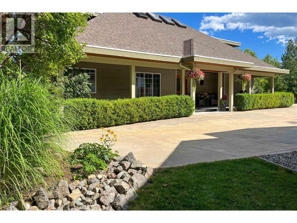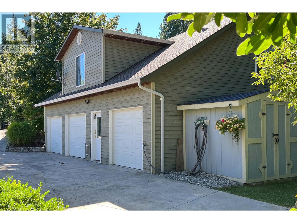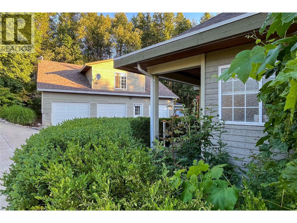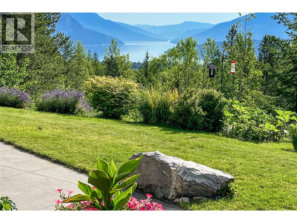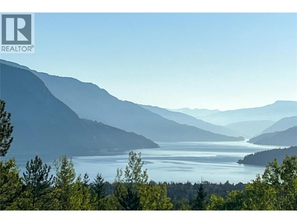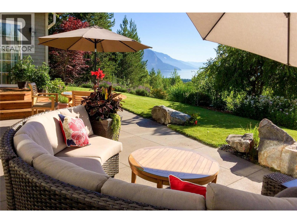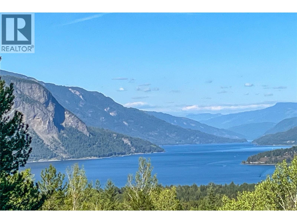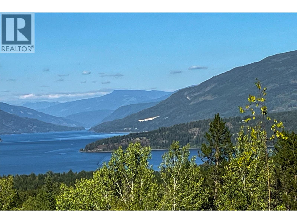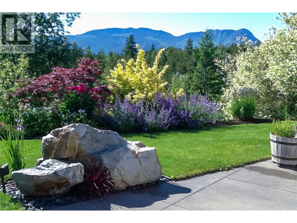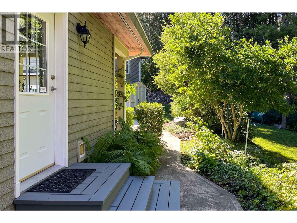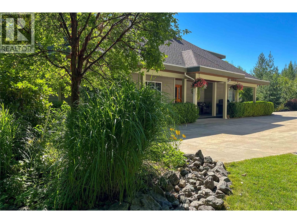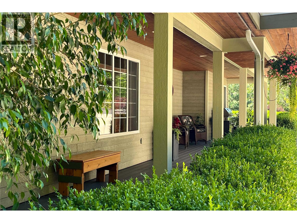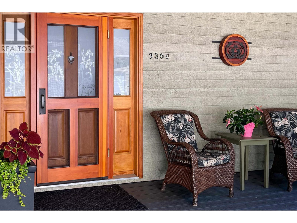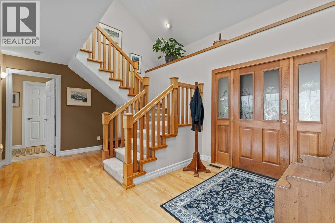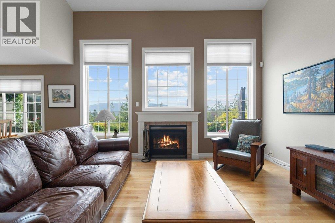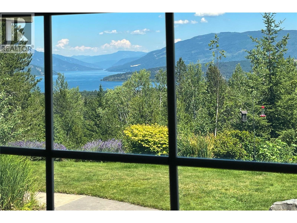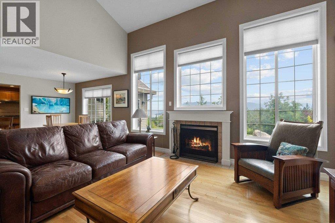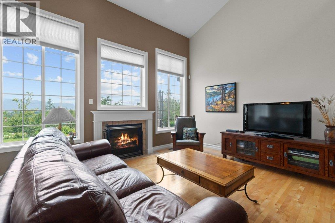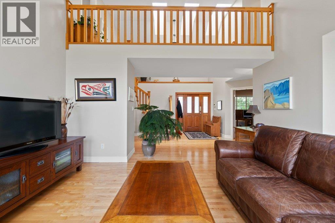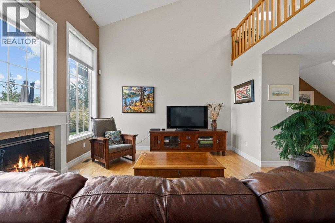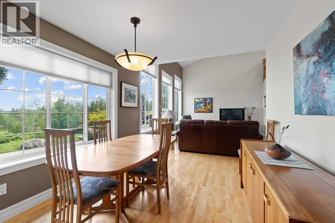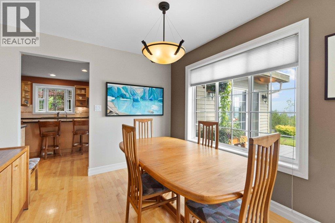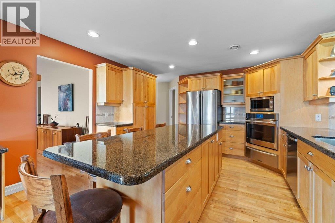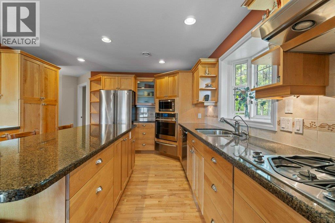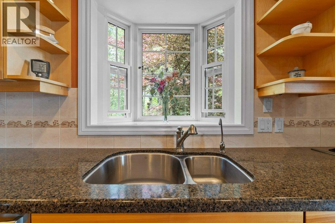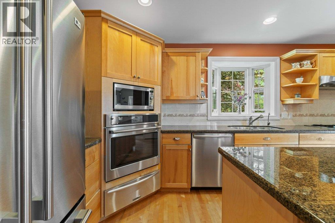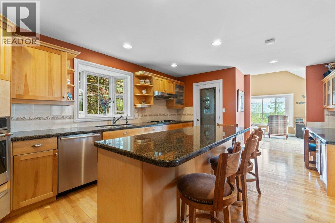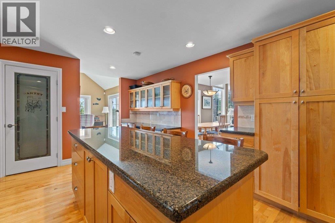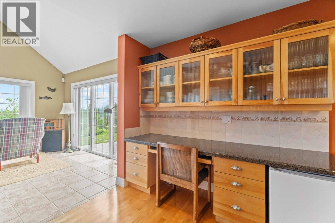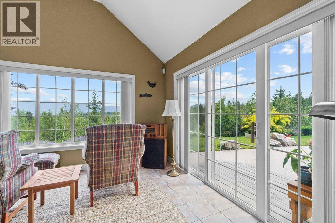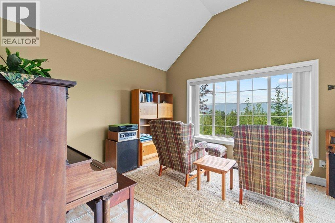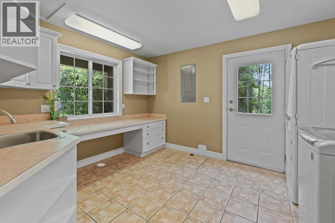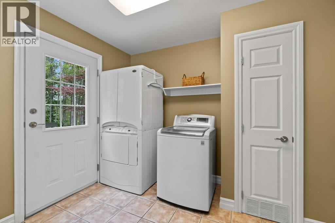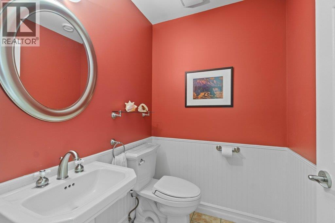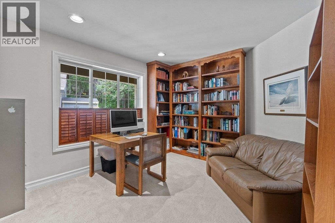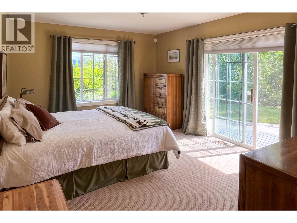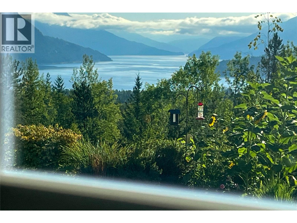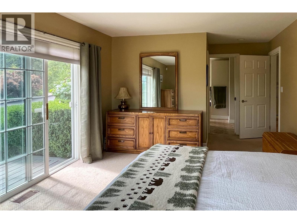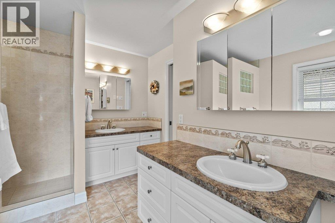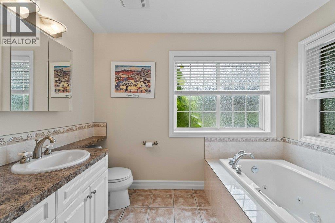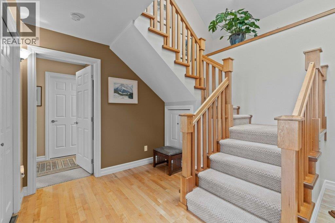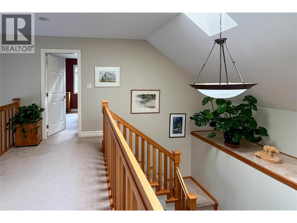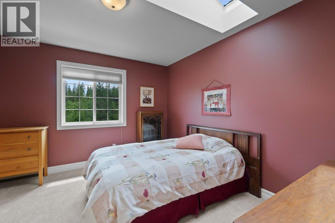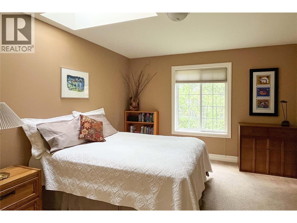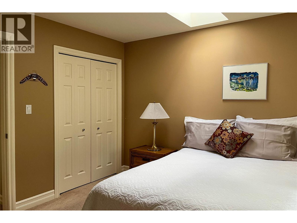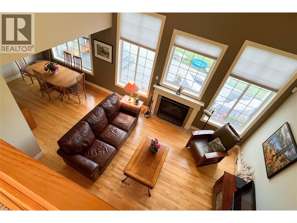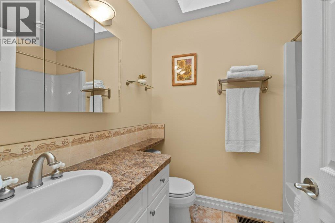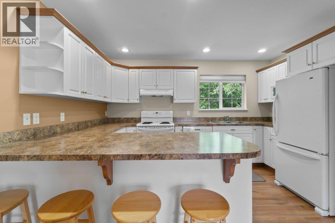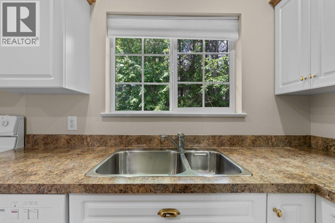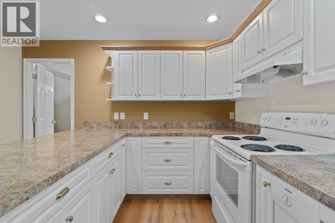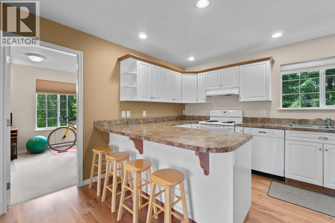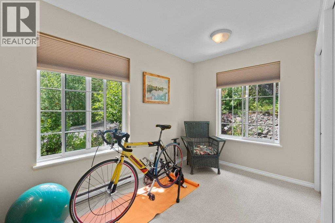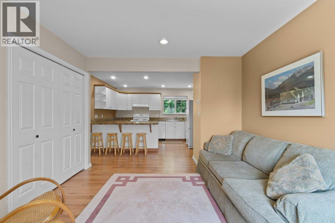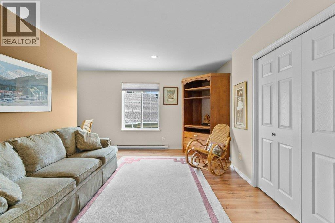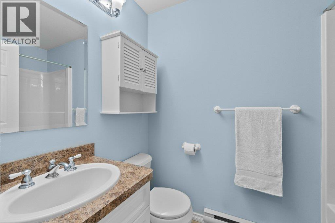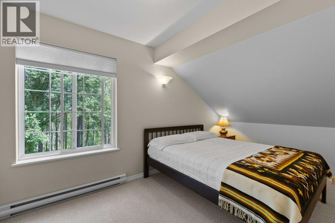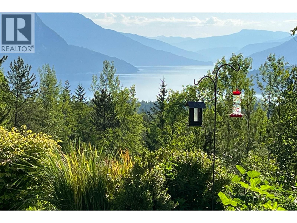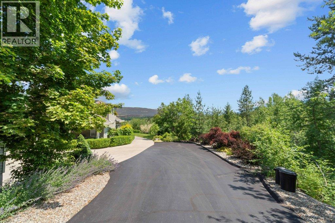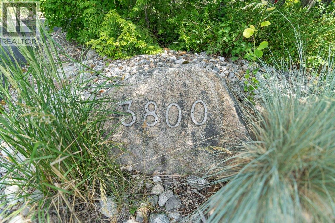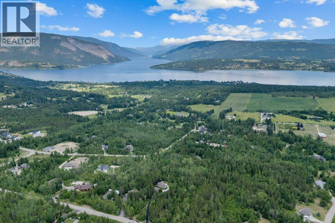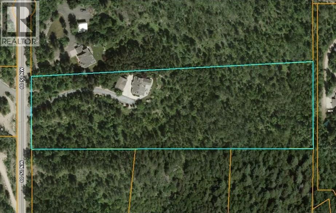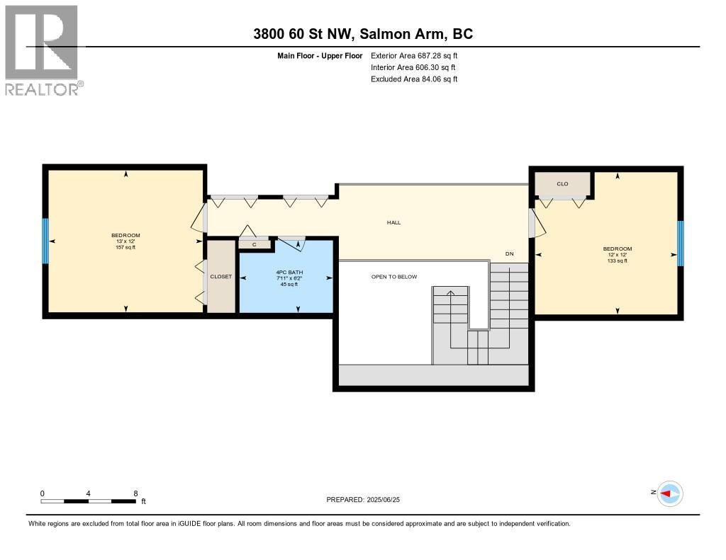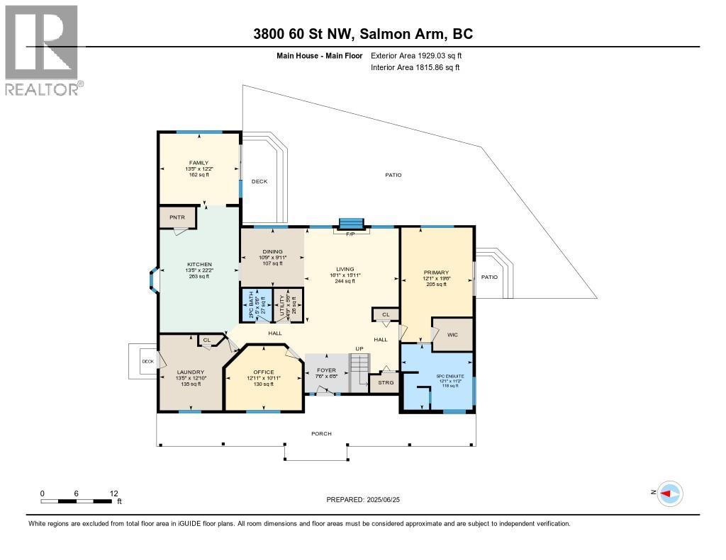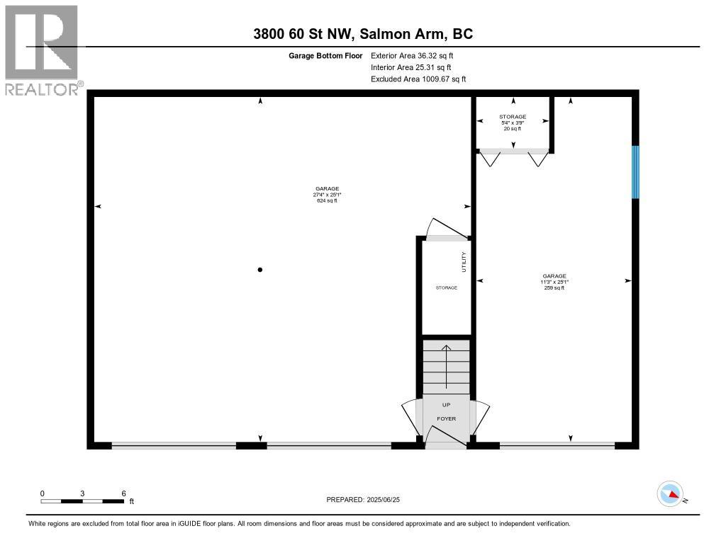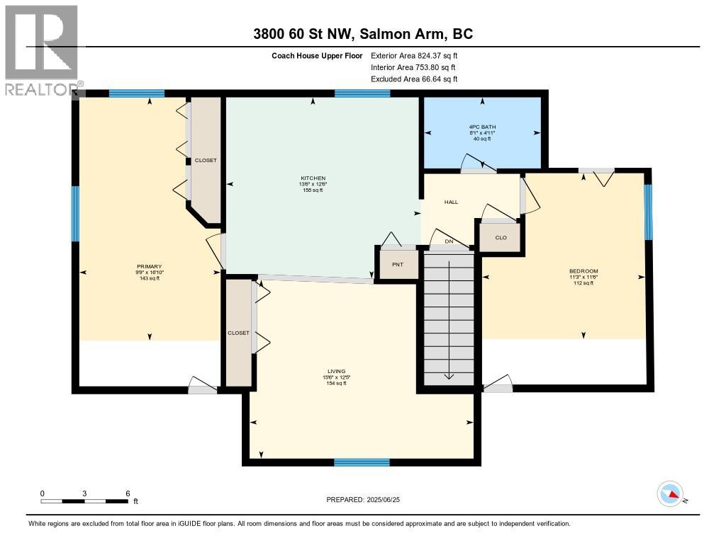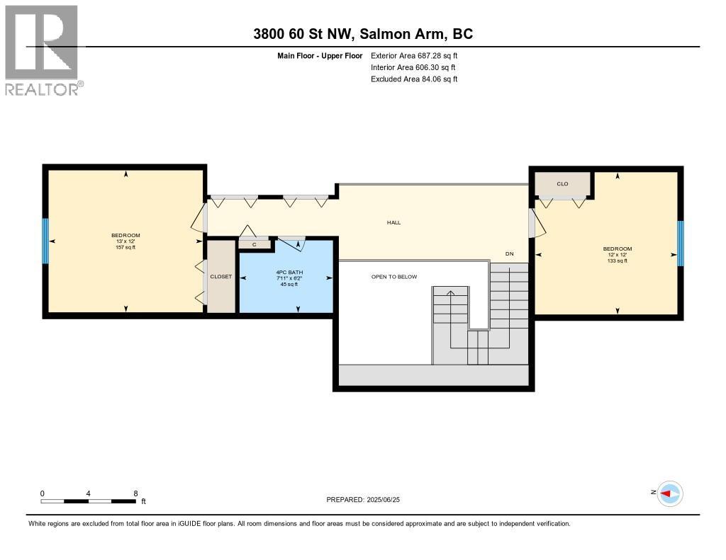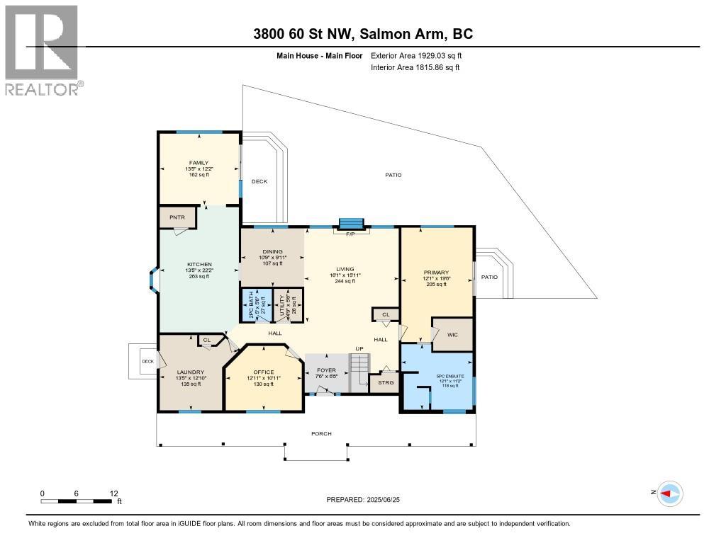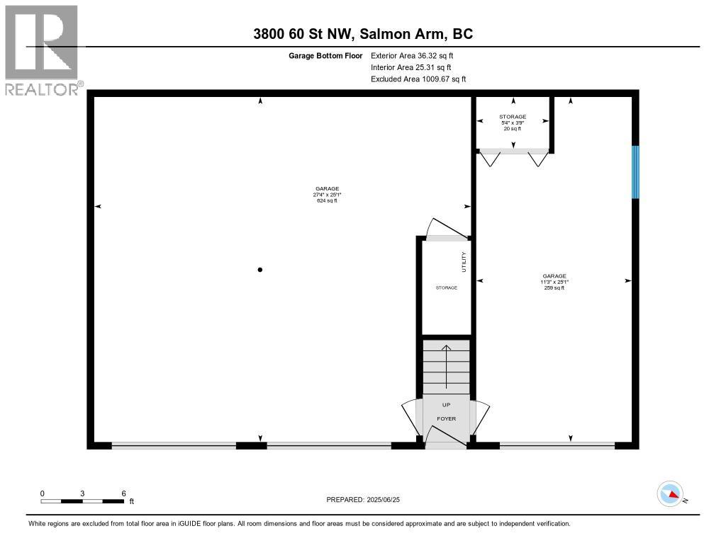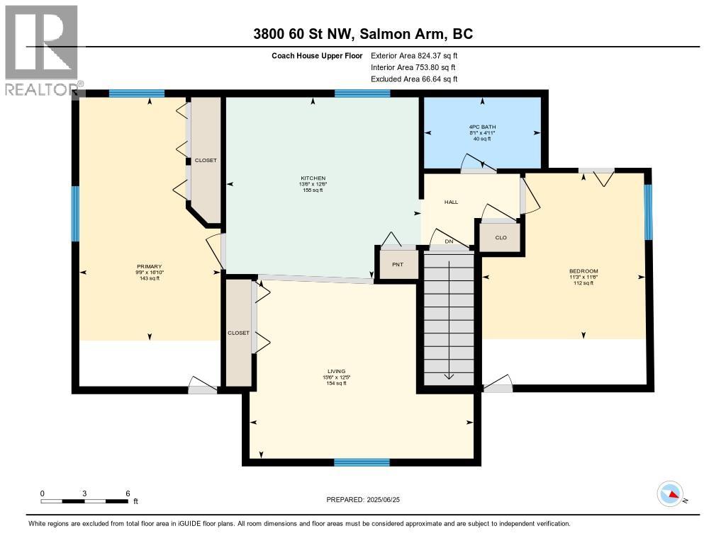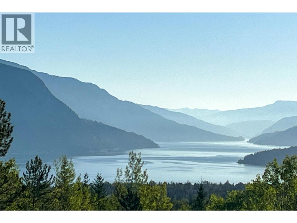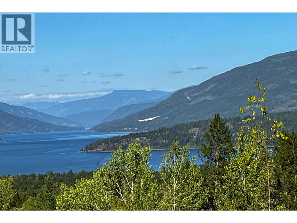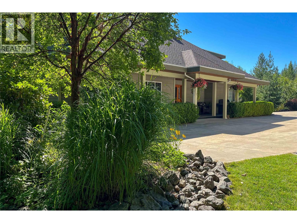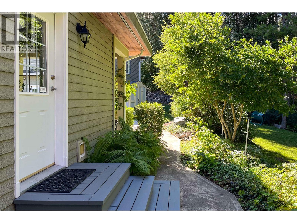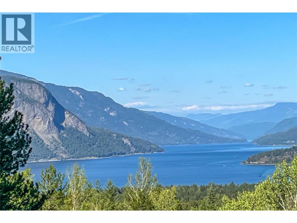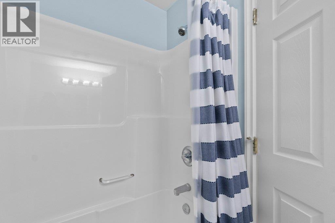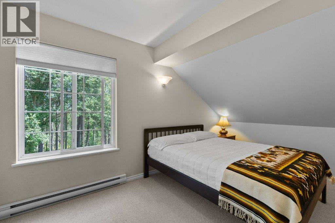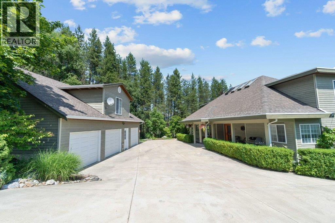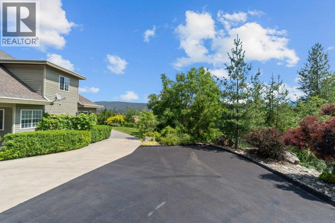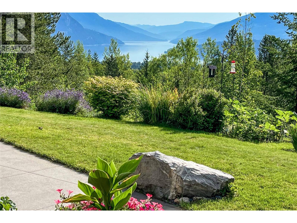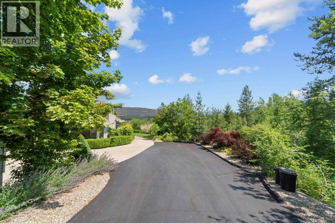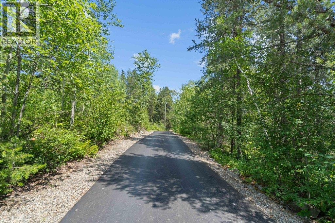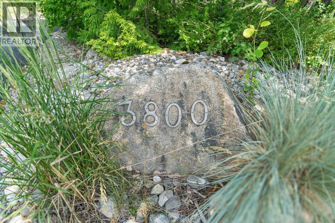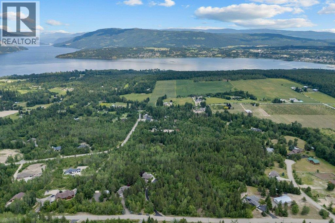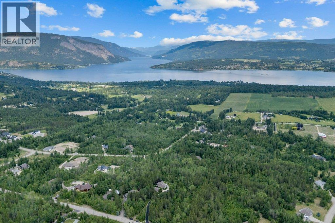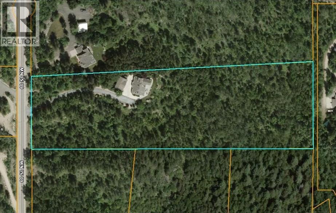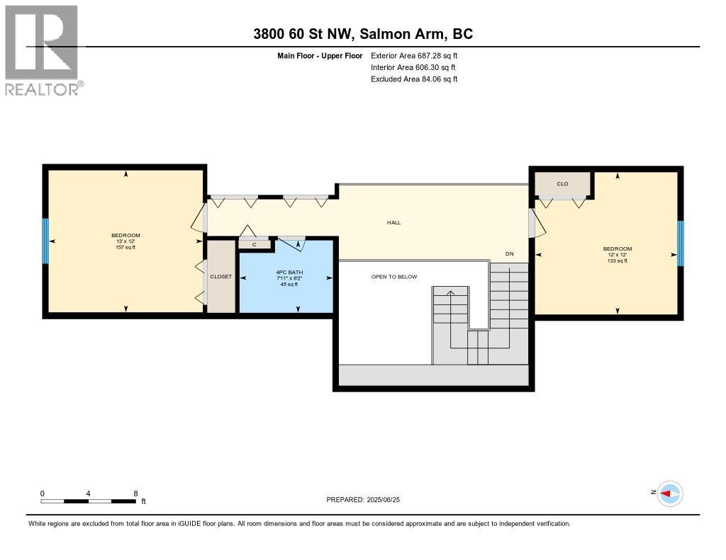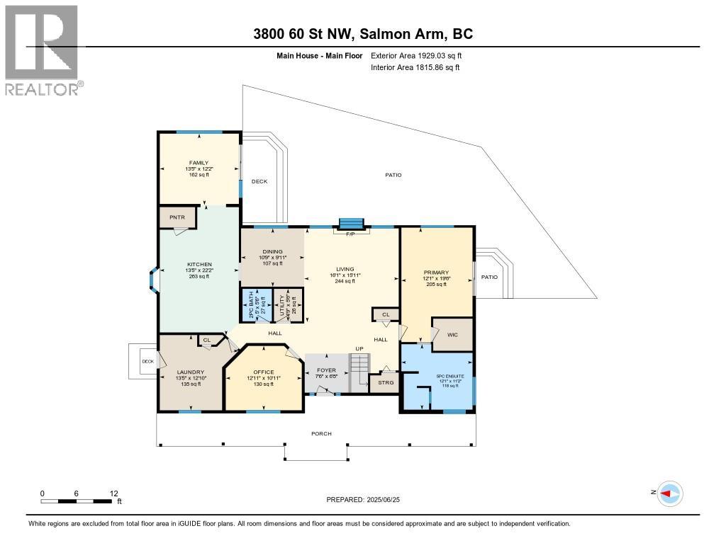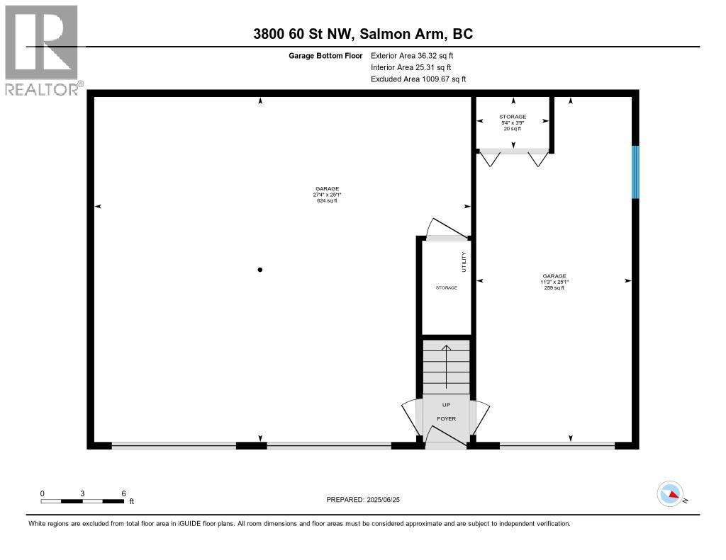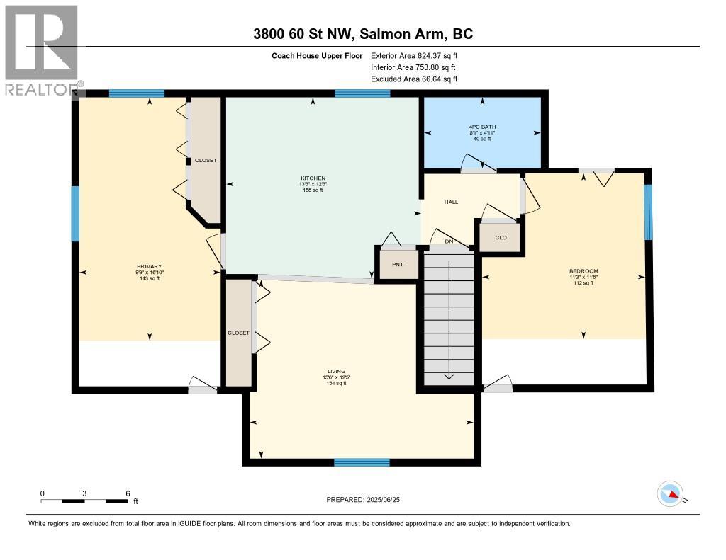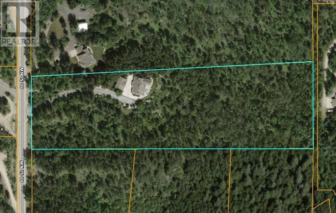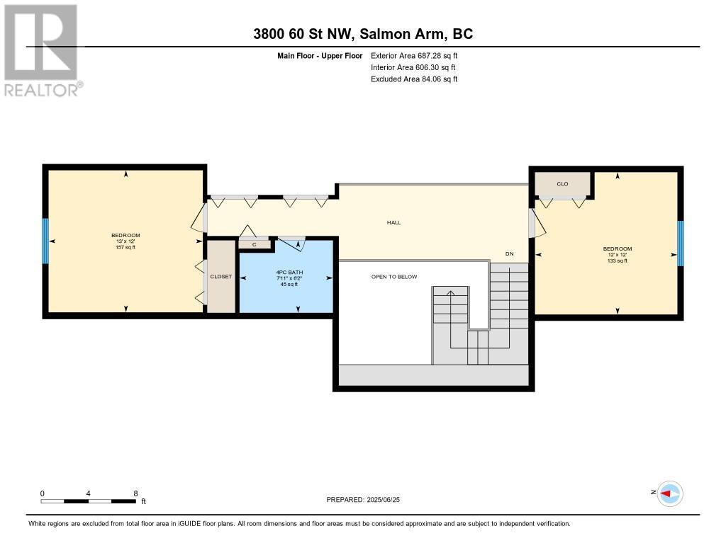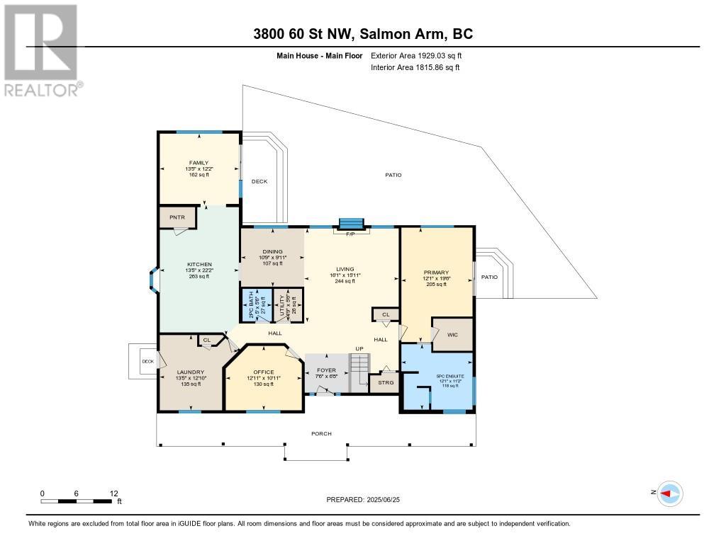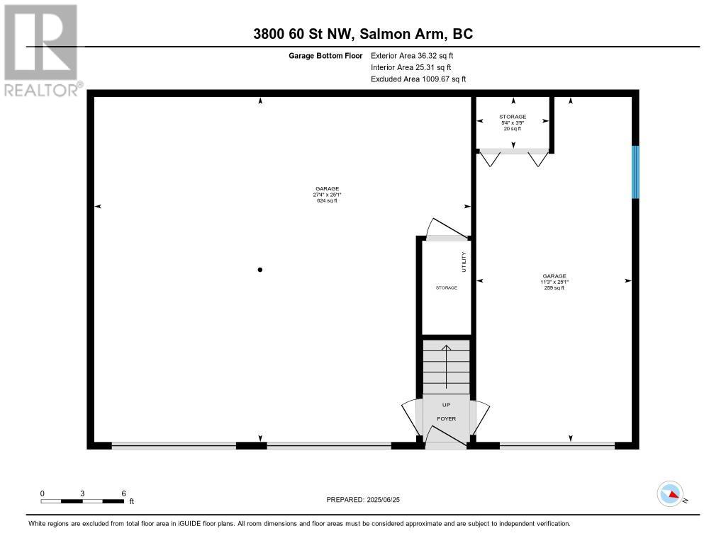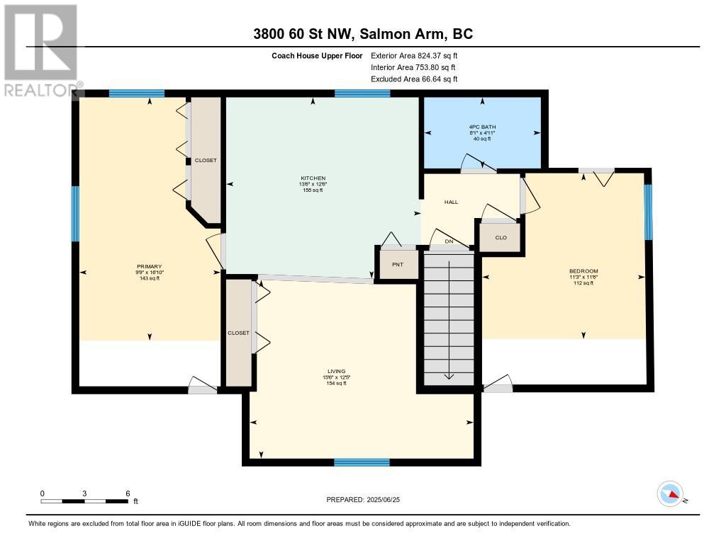3800 60 Street Nw, Salmon Arm, British Columbia V1E 3A8 (28527938)
3800 60 Street Nw Salmon Arm, British Columbia V1E 3A8
Interested?
Contact us for more information
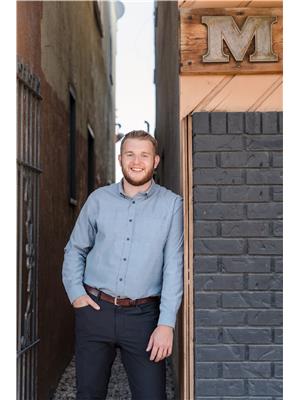
Nick Harrison
Personal Real Estate Corporation
https://kentelharrison.com/
https://www.facebook.com/KentelHarrisonTeam/
https://www.linkedin.com/in/nickharrison-realestate/?originalSubdomain=ca
https://www.instagram.com/kentelharrisonteam/

#105-650 Trans Canada Hwy
Salmon Arm, British Columbia V1E 2S6
(250) 832-7051
(250) 832-2777
https://www.remaxshuswap.ca/
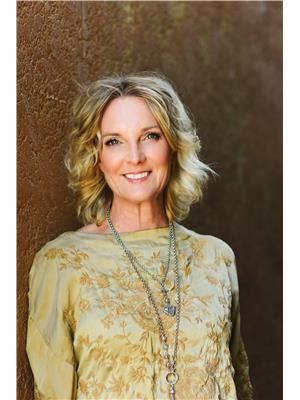
Sandra Kentel
Personal Real Estate Corporation
www.kentelharrison.com/
https://www.linkedin.com/in/sandrakentel
https://kentelharrisonteam/

#105-650 Trans Canada Hwy
Salmon Arm, British Columbia V1E 2S6
(250) 832-7051
(250) 832-2777
https://www.remaxshuswap.ca/
$1,798,900
Welcome to your private sanctuary in the desirable Gleneden area of Salmon Arm! This exceptional 6-acre property offers complete privacy, RV and extra parking, lush surroundings, and sweeping views of Shuswap Lake, Larch Hills, and Mount Ida—with no homes, power lines, or roads in sight. At the end of a beautifully landscaped driveway sits a stunning 3 bed/2.5 bath main home PLUS a 2 bed/1 bath carriage house. The main home is designed to bring nature in with soaring ceilings, skylights, and a dramatic wall of windows that frame the lake and mountain views. Sliding doors from the family room and primary bedroom open to the gardens and forest for seamless indoor-outdoor living. The main floor also features a spacious granite kitchen with walk-in pantry, large laundry room, cozy office/den, 2pc bath, and a generous primary suite with walk-in closet and 5pc ensuite. Upstairs, a striking catwalk-style balcony overlooks the living area, while two large bedrooms and a 4pc bath provide ideal family or guest space. The carriage house above the 3-bay garage offers 2 bedrooms, 1 bath, a full kitchen, laundry, and private entrance—perfect for guests, extended family, or rental income. For peace of mind, a 13 kW gas generator can power the well pump, main home, and carriage house during outages. Enjoy over a kilometre of private woodland trails, with nearby access to Siphon Falls and Fly Hills. A spacious 3-bay garage adds room for vehicles, storage, and workshop space. This rare Gleneden offering combines privacy, elegance, and a deep connection to nature—just minutes from town. Don’t miss your chance to own a true Shuswap paradise. (id:26472)
Property Details
| MLS® Number | 10353936 |
| Property Type | Single Family |
| Neigbourhood | NW Salmon Arm |
| Parking Space Total | 3 |
Building
| Bathroom Total | 3 |
| Bedrooms Total | 3 |
| Architectural Style | Other, Ranch |
| Constructed Date | 2002 |
| Construction Style Attachment | Detached |
| Cooling Type | Central Air Conditioning |
| Fireplace Present | Yes |
| Fireplace Total | 1 |
| Fireplace Type | Insert |
| Flooring Type | Carpeted, Ceramic Tile, Hardwood |
| Half Bath Total | 1 |
| Heating Fuel | Electric |
| Heating Type | Forced Air, See Remarks |
| Roof Material | Asphalt Shingle |
| Roof Style | Unknown |
| Stories Total | 2 |
| Size Interior | 2616 Sqft |
| Type | House |
| Utility Water | Well |
Parking
| Additional Parking | |
| Detached Garage | 3 |
| R V | 1 |
Land
| Acreage | Yes |
| Sewer | Septic Tank |
| Size Irregular | 5.98 |
| Size Total | 5.98 Ac|5 - 10 Acres |
| Size Total Text | 5.98 Ac|5 - 10 Acres |
| Zoning Type | Unknown |
Rooms
| Level | Type | Length | Width | Dimensions |
|---|---|---|---|---|
| Second Level | Bedroom | 12' x 12' | ||
| Second Level | Bedroom | 12' x 13' | ||
| Second Level | 4pc Bathroom | 6'2'' x 7'11'' | ||
| Main Level | Utility Room | 5'6'' x 4'9'' | ||
| Main Level | Primary Bedroom | 19'6'' x 12'1'' | ||
| Main Level | Office | 10'11'' x 12'11'' | ||
| Main Level | Living Room | 15'11'' x 16'1'' | ||
| Main Level | Laundry Room | 12'10'' x 13'5'' | ||
| Main Level | Kitchen | 22'2'' x 13'5'' | ||
| Main Level | Foyer | 6'8'' x 7'6'' | ||
| Main Level | Family Room | 12'2'' x 13'5'' | ||
| Main Level | Dining Room | 9'11'' x 10'9'' | ||
| Main Level | 5pc Ensuite Bath | 11'2'' x 12'1'' | ||
| Main Level | 2pc Bathroom | 5'6'' x 5' |
https://www.realtor.ca/real-estate/28527938/3800-60-street-nw-salmon-arm-nw-salmon-arm


