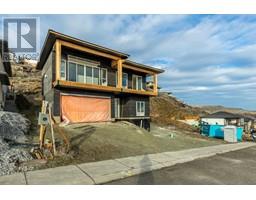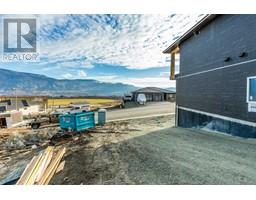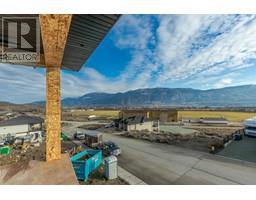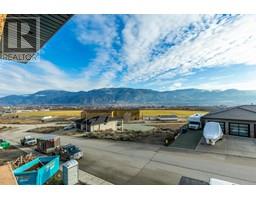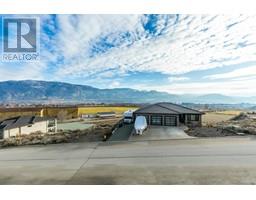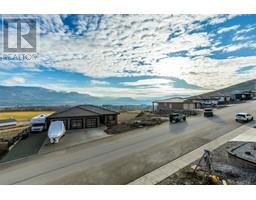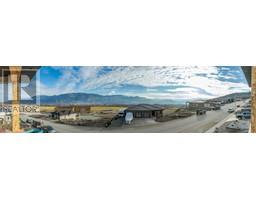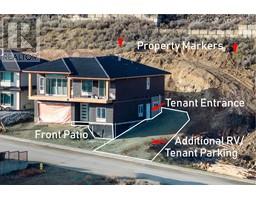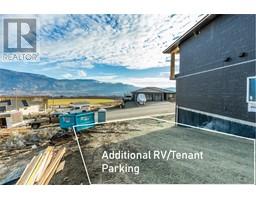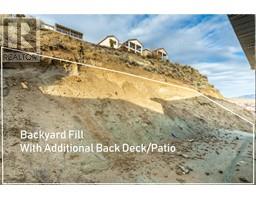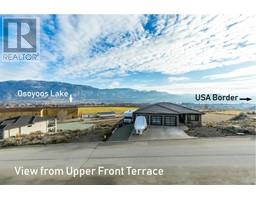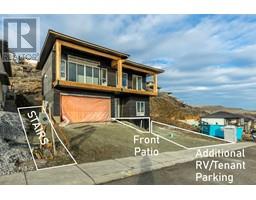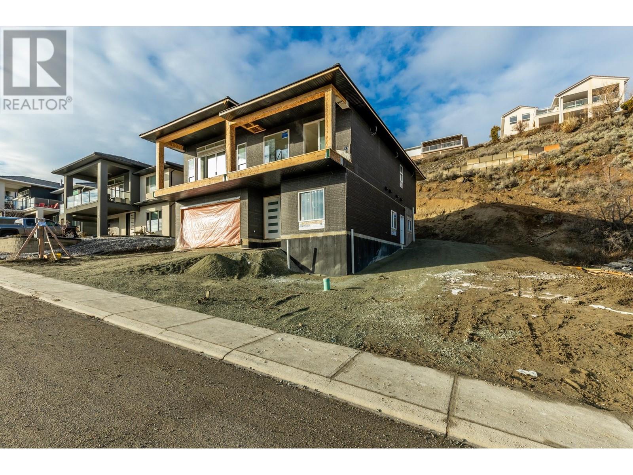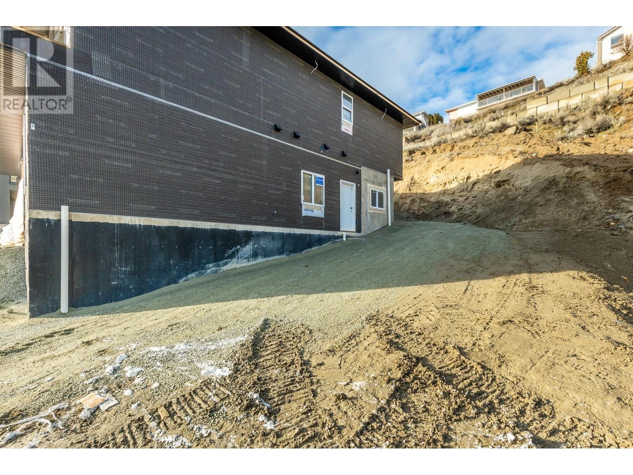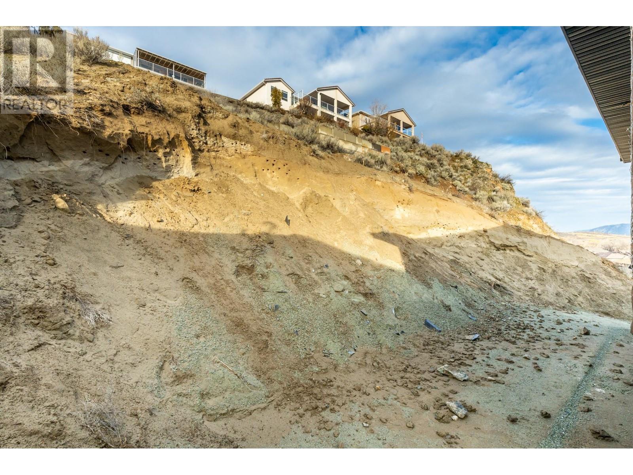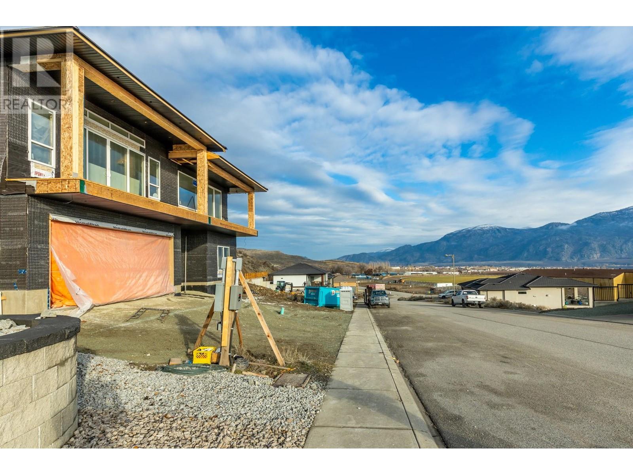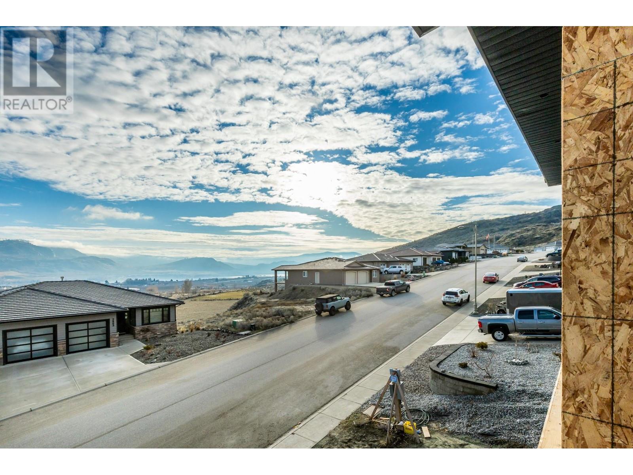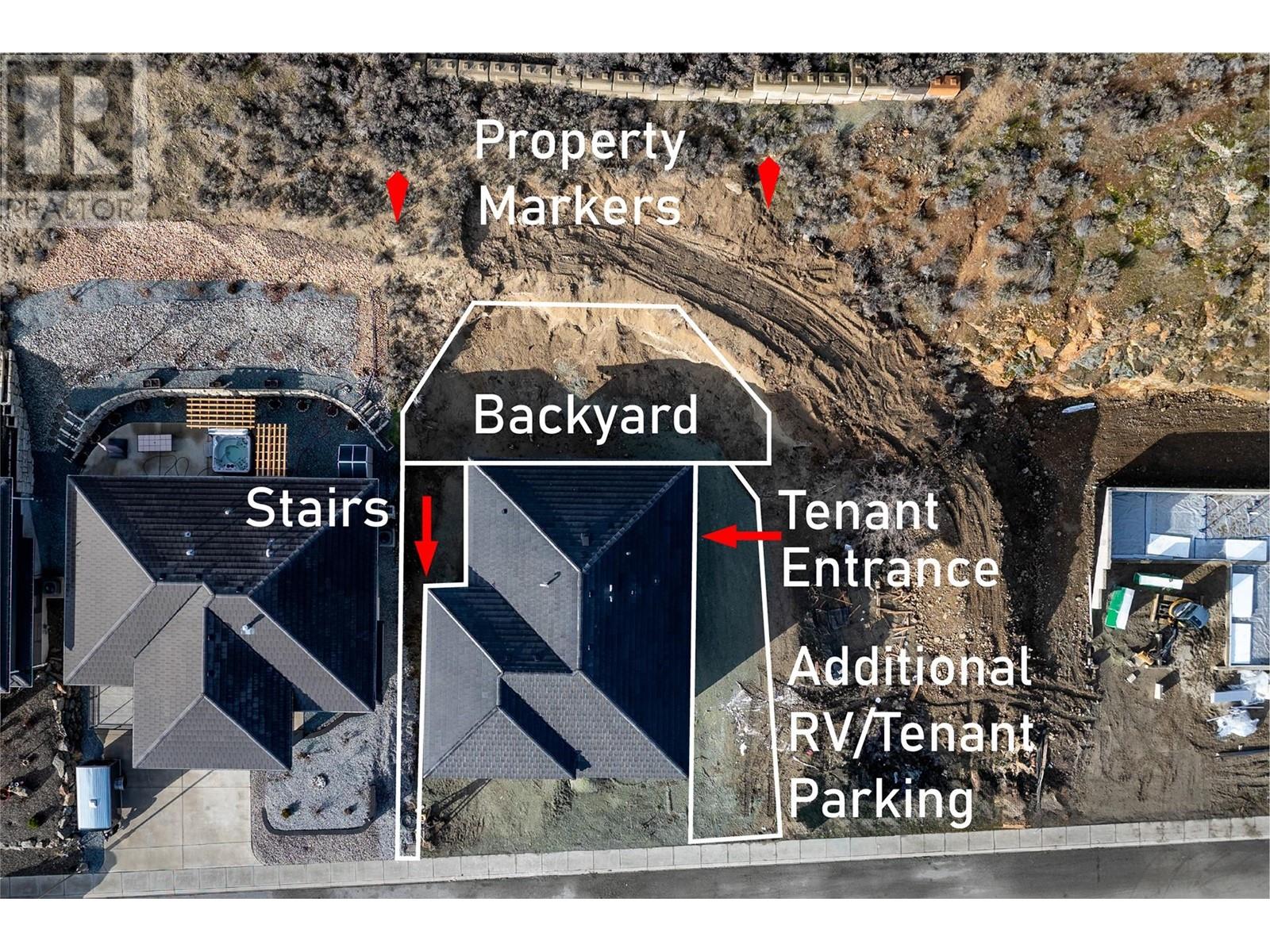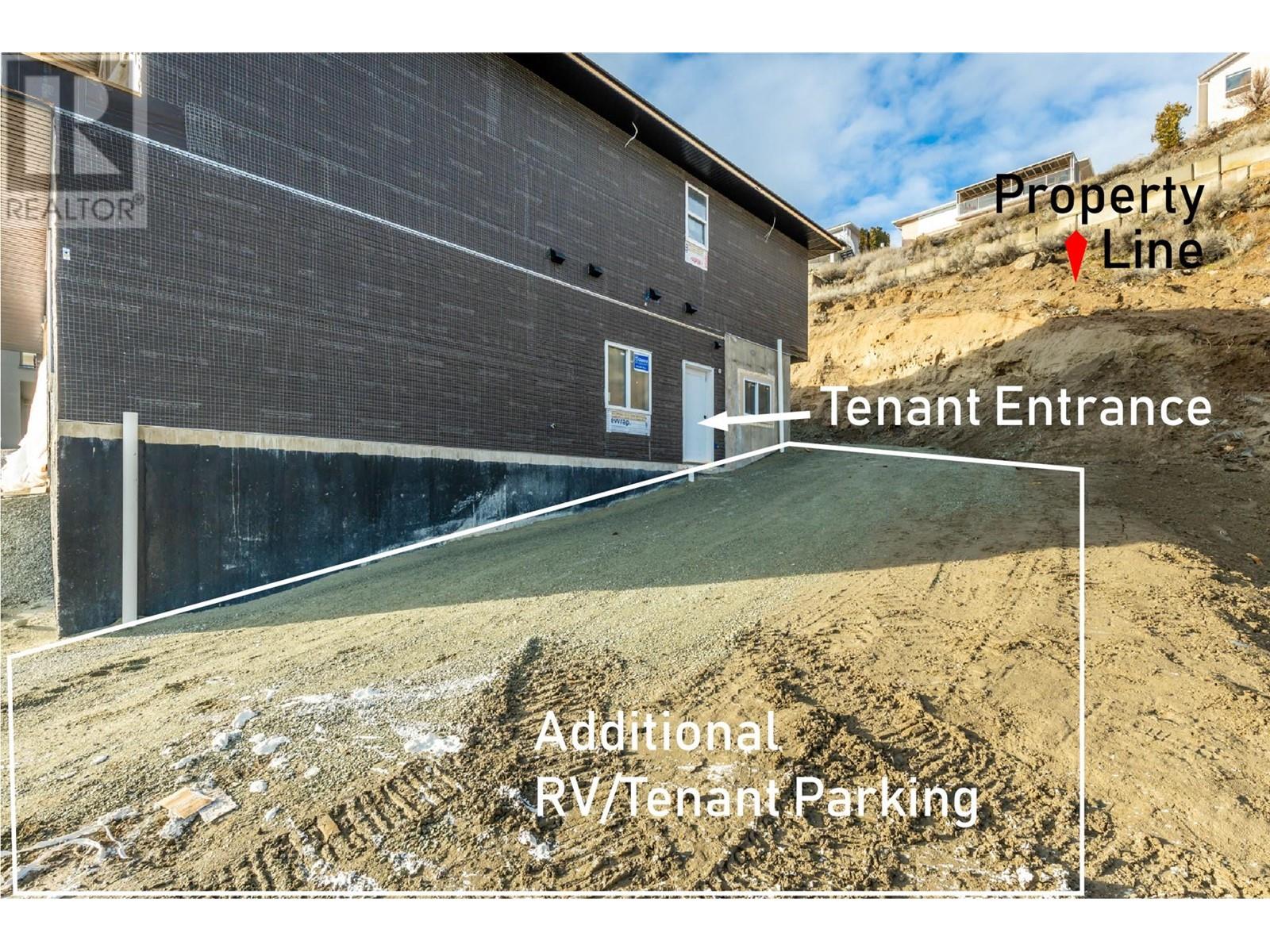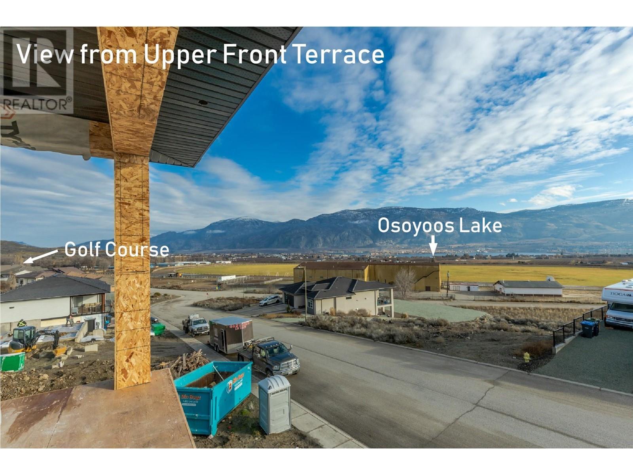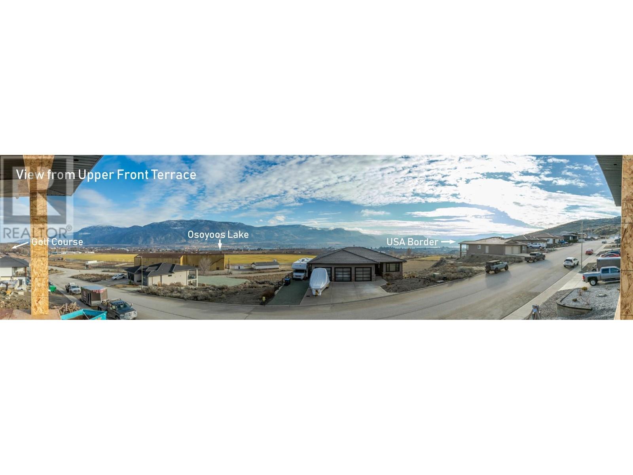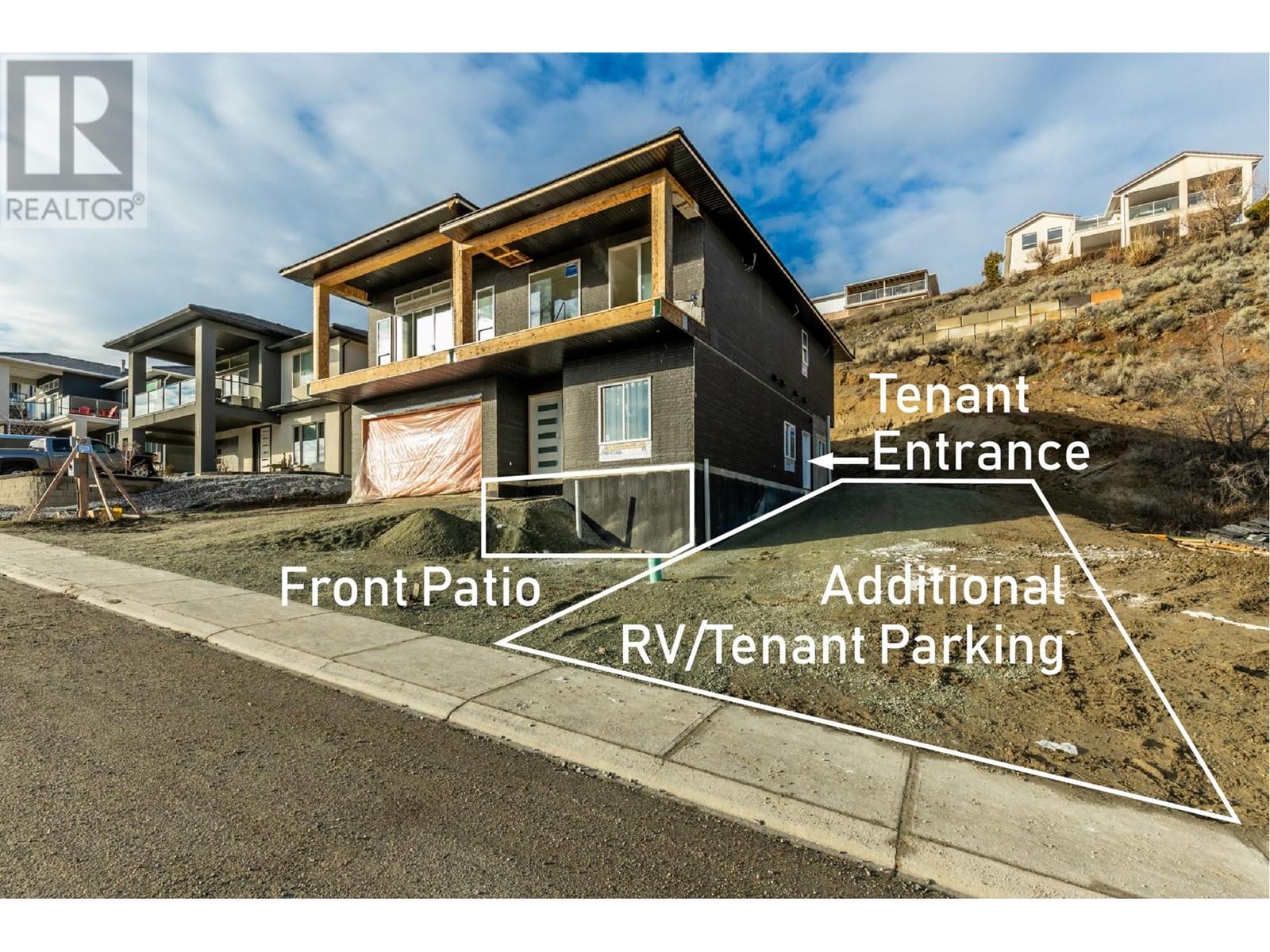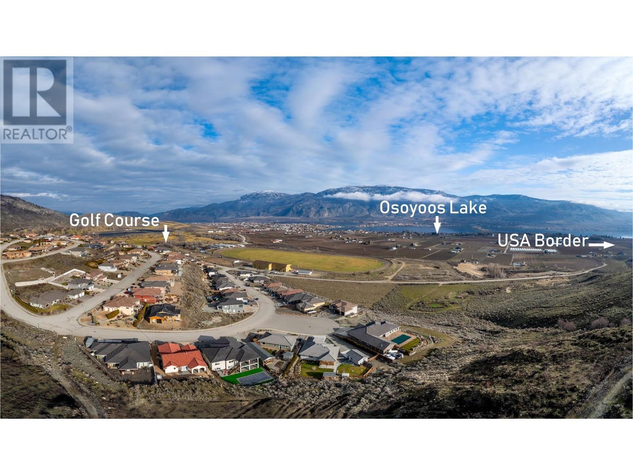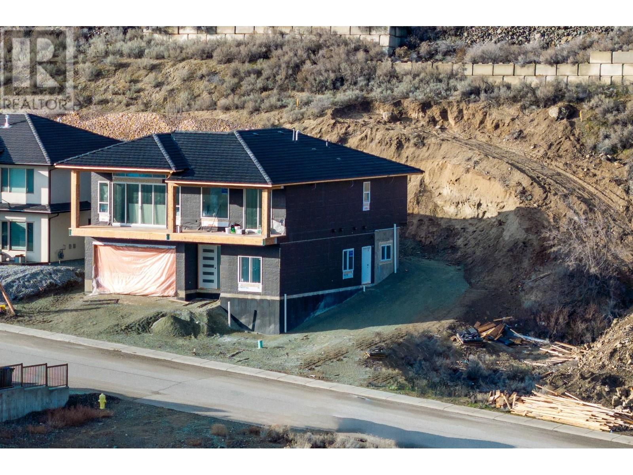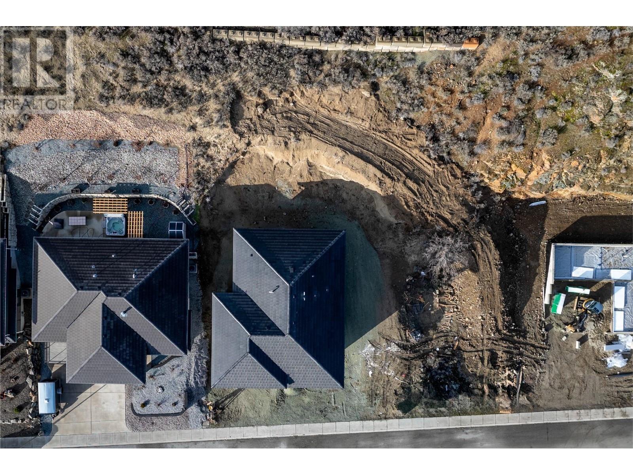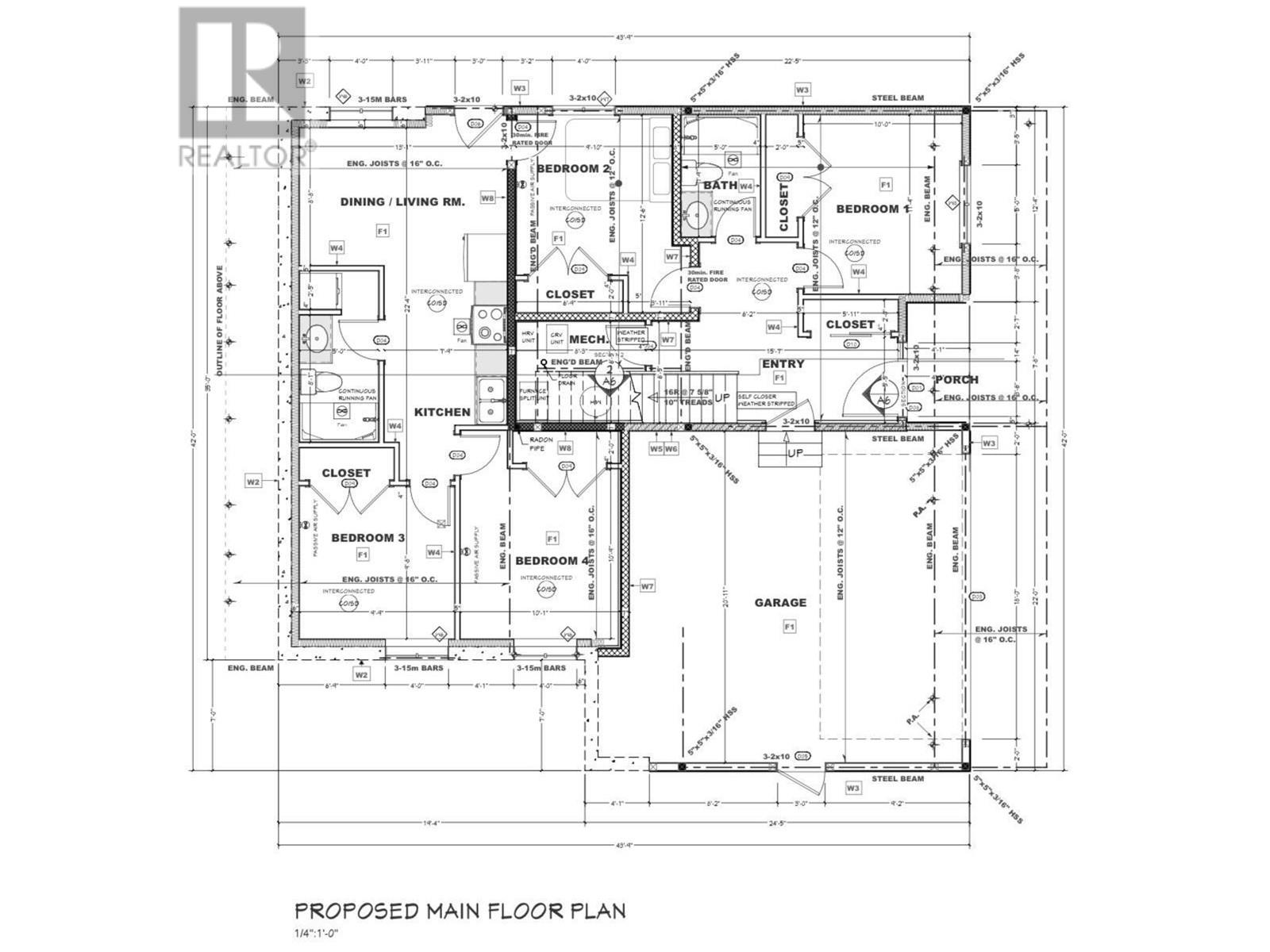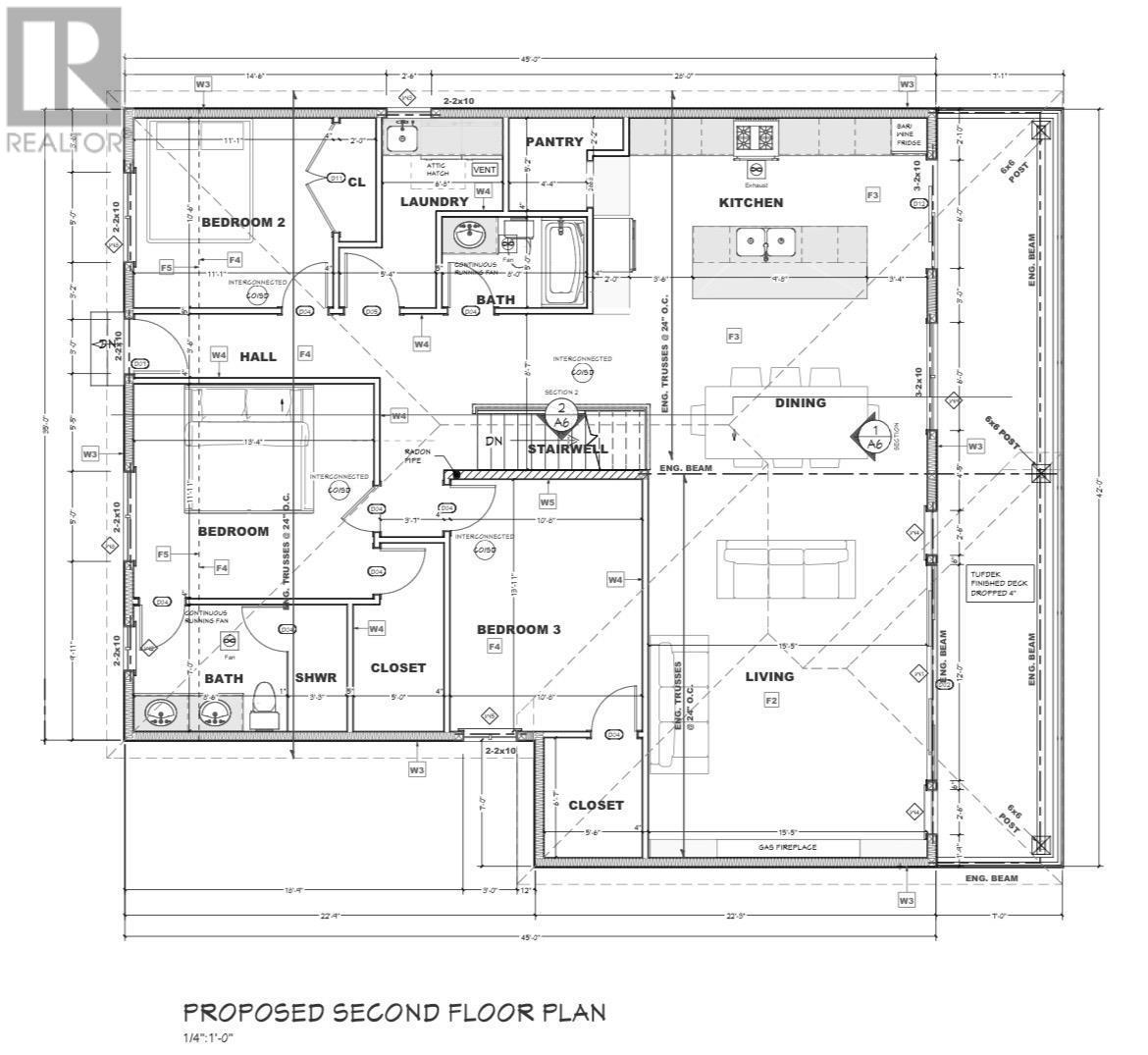3802 Torrey Pines Drive, Osoyoos, British Columbia V0H 1T1 (26531376)
3802 Torrey Pines Drive Osoyoos, British Columbia V0H 1T1
Interested?
Contact us for more information

Aman Kandola

2700 Richter St
Kelowna, British Columbia V1Y 2R5
(250) 860-4300
(250) 860-1600

Rob Nelson
www.kelownalife.ca/kelowna-life/rob-nelson
https://www.facebook.com/kelownalife/
https://www.linkedin.com/in/robnelsonkelownalife/
https://www.instagram.com/kelownalife/

2700 Richter St
Kelowna, British Columbia V1Y 2R5
(250) 860-4300
(250) 860-1600
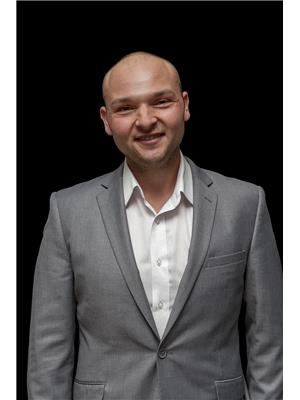
Jason Abougoush

2700 Richter St
Kelowna, British Columbia V1Y 2R5
(250) 860-4300
(250) 860-1600
$1,189,000
Incredible brand new home with legal 3 bedroom suite to be completed end of March 2024 nestled in the sought-after Dividend Ridge subdivision. This residence offers 7 bedrooms, 4 bathrooms and is within walking distance to Osoyoos Golf Club and has the potential for great Airbnb income. Enjoy the breathtaking views of Osoyoos Lake and surrounding mountains. Gorgeous and contemporary open concept main floor invites in an abundance of natural light and showcases the views. Expansive kitchen perfect for the chef in the family with high-end cabinets, quarts countertops and hidden pantry. Primary bedroom offers 4pc en-suite and large walk-in closet. This property offers separate tenant parking or use yourself with room for an RV, boat, or additional vehicles. The potential in this property is abundant and versatile. (id:26472)
Property Details
| MLS® Number | 10304577 |
| Property Type | Single Family |
| Neigbourhood | Osoyoos |
| Parking Space Total | 2 |
Building
| Bathroom Total | 4 |
| Bedrooms Total | 7 |
| Constructed Date | 2024 |
| Construction Style Attachment | Detached |
| Cooling Type | Central Air Conditioning |
| Heating Type | Forced Air |
| Stories Total | 2 |
| Size Interior | 3492 Sqft |
| Type | House |
| Utility Water | Municipal Water |
Parking
| Attached Garage | 2 |
Land
| Acreage | No |
| Sewer | Municipal Sewage System |
| Size Irregular | 0.2 |
| Size Total | 0.2 Ac|under 1 Acre |
| Size Total Text | 0.2 Ac|under 1 Acre |
| Zoning Type | Unknown |
Rooms
| Level | Type | Length | Width | Dimensions |
|---|---|---|---|---|
| Second Level | Dining Room | 10'9'' x 13'9'' | ||
| Second Level | Bedroom | 12'8'' x 13'7'' | ||
| Second Level | Primary Bedroom | 15'7'' x 17'9'' | ||
| Second Level | Living Room | 14'9'' x 20'3'' | ||
| Second Level | Laundry Room | 5'8'' x 11'5'' | ||
| Second Level | Kitchen | 19'8'' x 11'9'' | ||
| Second Level | Full Ensuite Bathroom | Measurements not available | ||
| Second Level | Bedroom | 13'0'' x 12'6'' | ||
| Second Level | Full Bathroom | Measurements not available | ||
| Main Level | Living Room | 11'11'' x 14'7'' | ||
| Main Level | Laundry Room | 5'8'' x 3'6'' | ||
| Main Level | Kitchen | 9'5'' x 14'6'' | ||
| Main Level | Foyer | 6'10'' x 12'1'' | ||
| Main Level | Bedroom | 11'9'' x 14'0'' | ||
| Main Level | Bedroom | 10'6'' x 10'10'' | ||
| Main Level | Full Bathroom | Measurements not available | ||
| Main Level | Bedroom | 14'0'' x 10'8'' | ||
| Main Level | Bedroom | 10'2'' x 12'1'' | ||
| Main Level | Full Bathroom | Measurements not available |
https://www.realtor.ca/real-estate/26531376/3802-torrey-pines-drive-osoyoos-osoyoos


