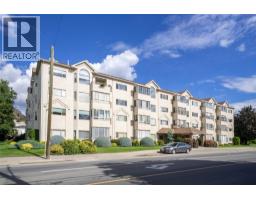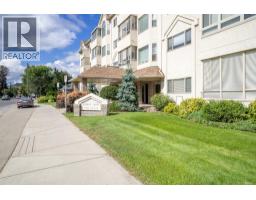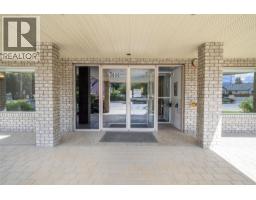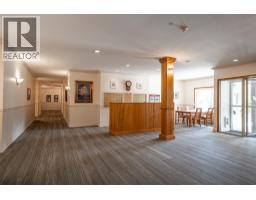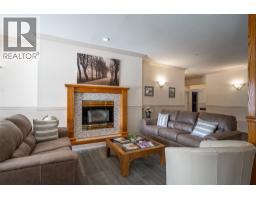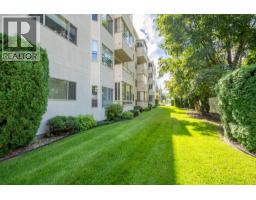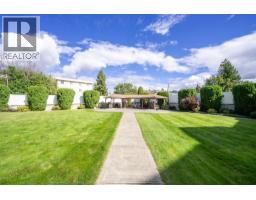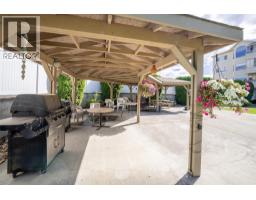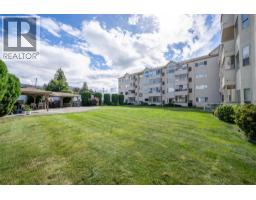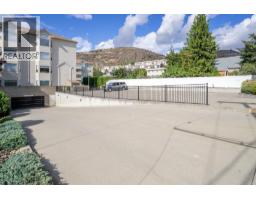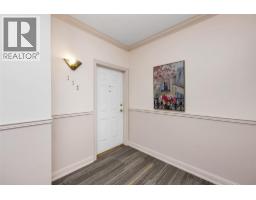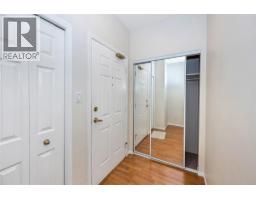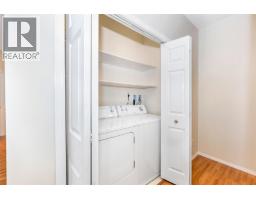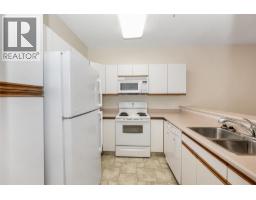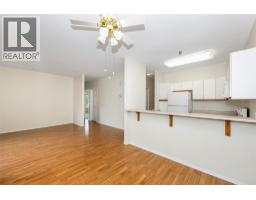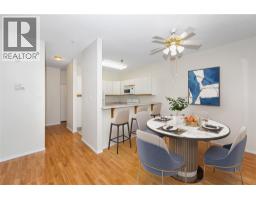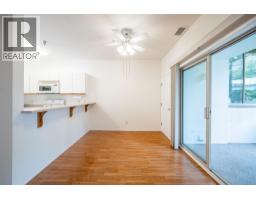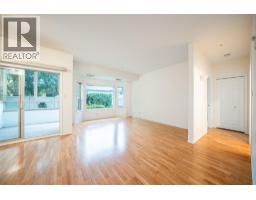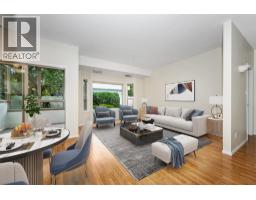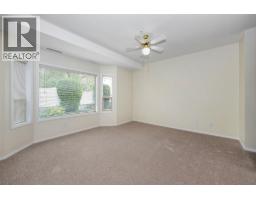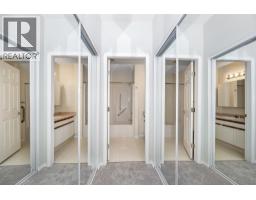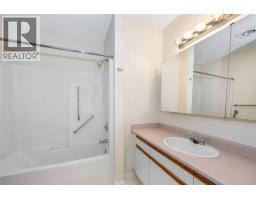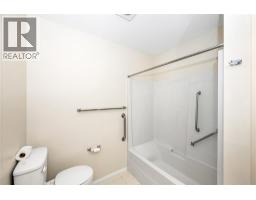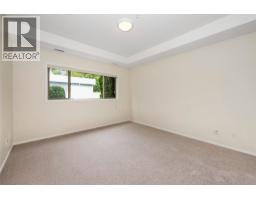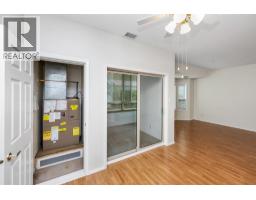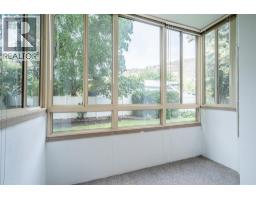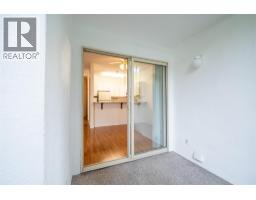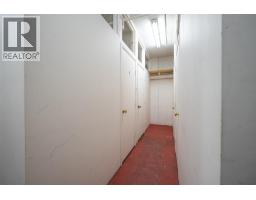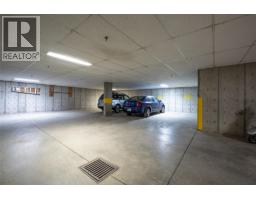3805 30 Avenue Unit# 112, Vernon, British Columbia V1T 9M3 (28745261)
3805 30 Avenue Unit# 112 Vernon, British Columbia V1T 9M3
Interested?
Contact us for more information
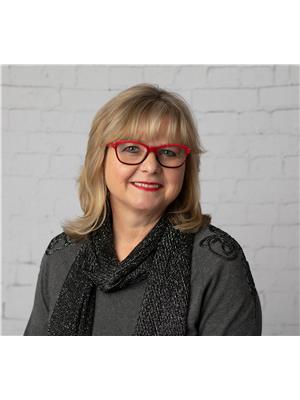
Beate Schmidt
https://www.facebook.com/profile.php?id=61550784273891

5603 27th Street
Vernon, British Columbia V1T 8Z5
(250) 549-4161
(250) 549-7007
https://www.remaxvernon.com/
$347,000Maintenance, Reserve Fund Contributions, Insurance, Ground Maintenance, Property Management, Other, See Remarks, Sewer, Waste Removal, Water
$507.91 Monthly
Maintenance, Reserve Fund Contributions, Insurance, Ground Maintenance, Property Management, Other, See Remarks, Sewer, Waste Removal, Water
$507.91 MonthlyGreat Downtown Location! Popular Adult Community Complex This lovely 2-bedroom, 2-bathroom corner unit is located on the main floor, just steps from underground parking access and a beautiful private courtyard featuring a BBQ area and gazebo. The unit is move-in ready! Recent updates include fresh paint and new carpet in the bedrooms. Additional features: Convenient in-suite laundry. Kitchen and laundry appliances included, private furnace with air-conditioning for individual comfort, mainly laminate flooring, enclosed patio. Sorry, no pets allowed. Don't miss this opportunity to live in a quiet, well-maintained adult community in the heart of downtown! (id:26472)
Property Details
| MLS® Number | 10359621 |
| Property Type | Single Family |
| Neigbourhood | City of Vernon |
| Community Name | Avenue West |
| Community Features | Pets Not Allowed, Rentals Allowed, Seniors Oriented |
| Parking Space Total | 1 |
| Storage Type | Storage, Locker |
Building
| Bathroom Total | 2 |
| Bedrooms Total | 2 |
| Architectural Style | Other |
| Constructed Date | 1994 |
| Cooling Type | Central Air Conditioning |
| Exterior Finish | Stucco |
| Flooring Type | Carpeted, Laminate, Linoleum |
| Heating Type | Forced Air |
| Roof Material | Asphalt Shingle |
| Roof Style | Unknown |
| Stories Total | 1 |
| Size Interior | 1159 Sqft |
| Type | Apartment |
| Utility Water | Municipal Water |
Parking
| Underground | 1 |
Land
| Acreage | No |
| Sewer | Municipal Sewage System |
| Size Total Text | Under 1 Acre |
Rooms
| Level | Type | Length | Width | Dimensions |
|---|---|---|---|---|
| Main Level | Bedroom | 12'0'' x 13'0'' | ||
| Main Level | Full Bathroom | 8'1'' x 8'3'' | ||
| Main Level | Dining Room | 8'8'' x 8'3'' | ||
| Main Level | Full Ensuite Bathroom | 7'6'' x 7'11'' | ||
| Main Level | Primary Bedroom | 13'8'' x 14'0'' | ||
| Main Level | Living Room | 14'9'' x 18'3'' | ||
| Main Level | Kitchen | 8'8'' x 8'9'' |
https://www.realtor.ca/real-estate/28745261/3805-30-avenue-unit-112-vernon-city-of-vernon


