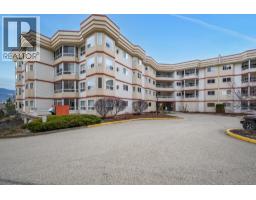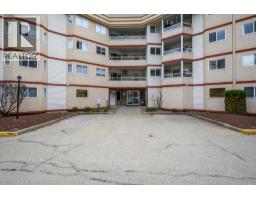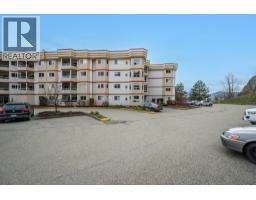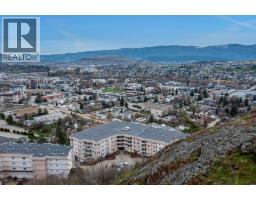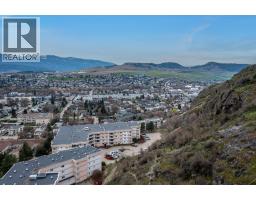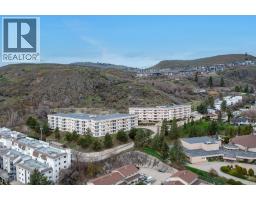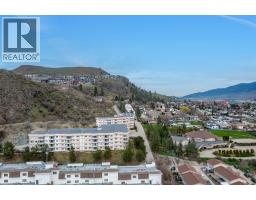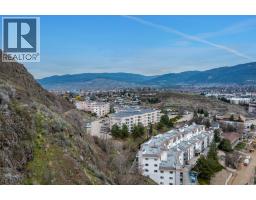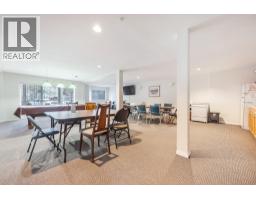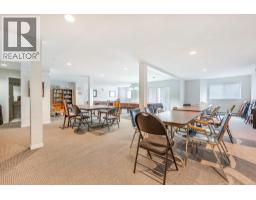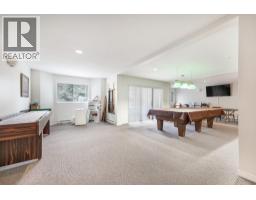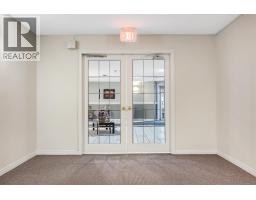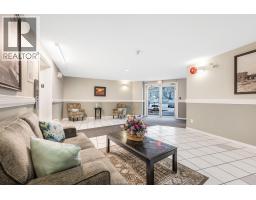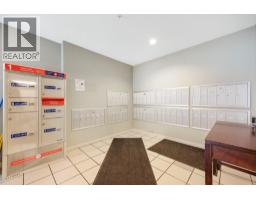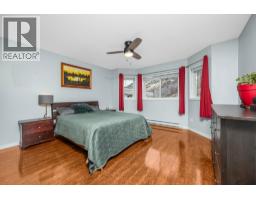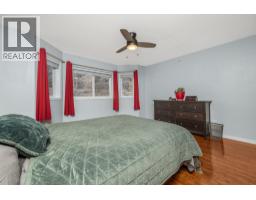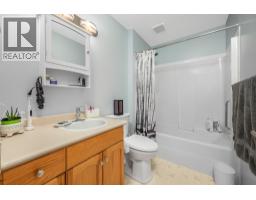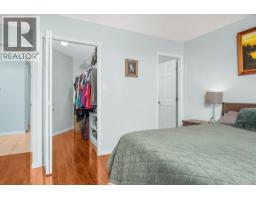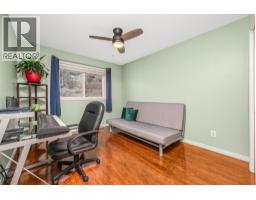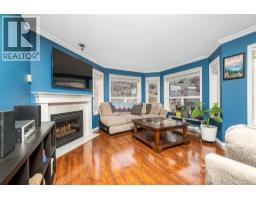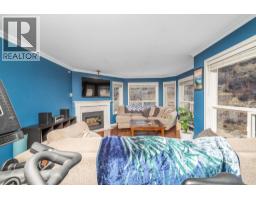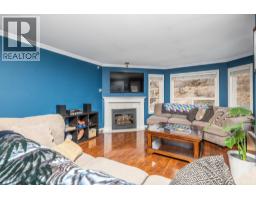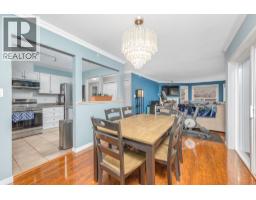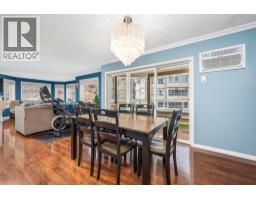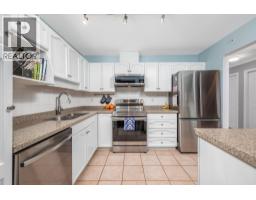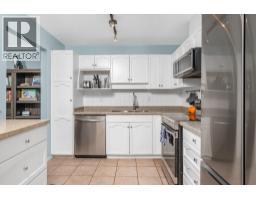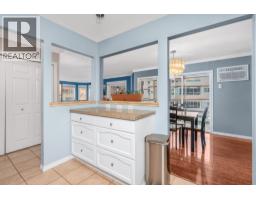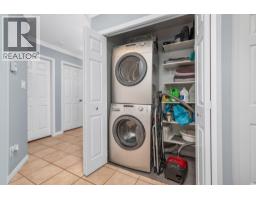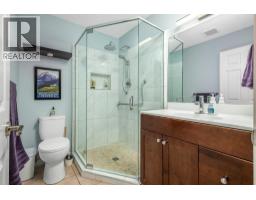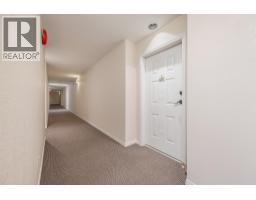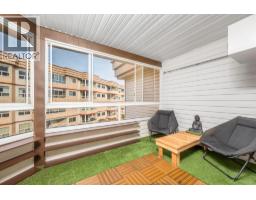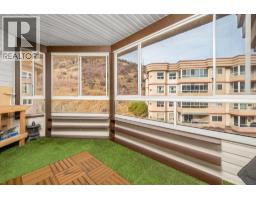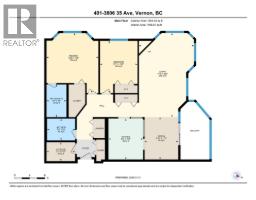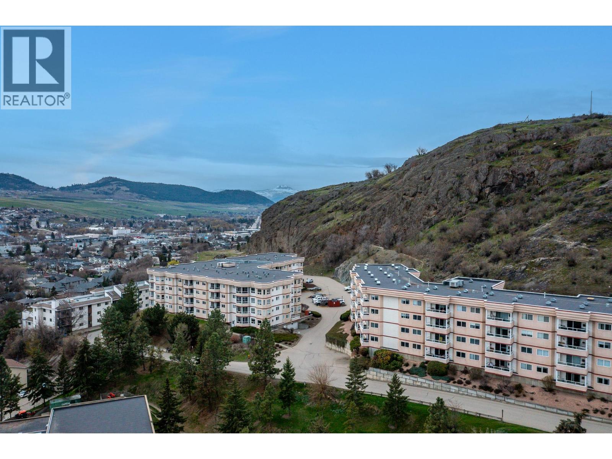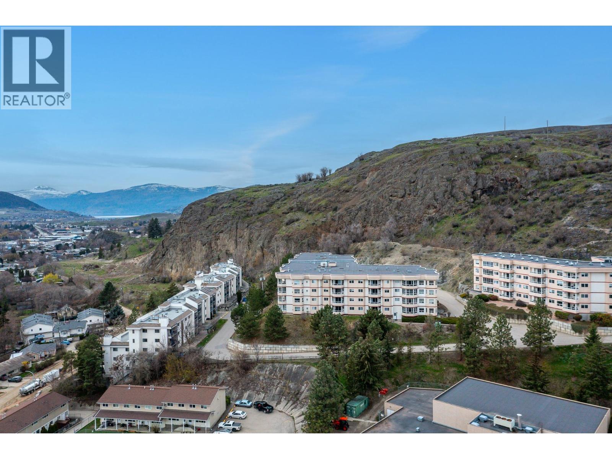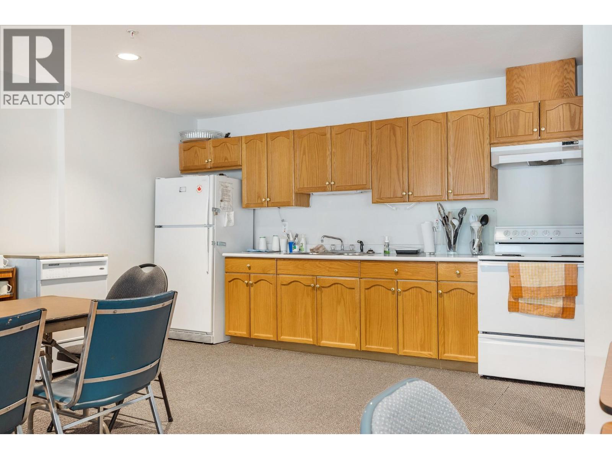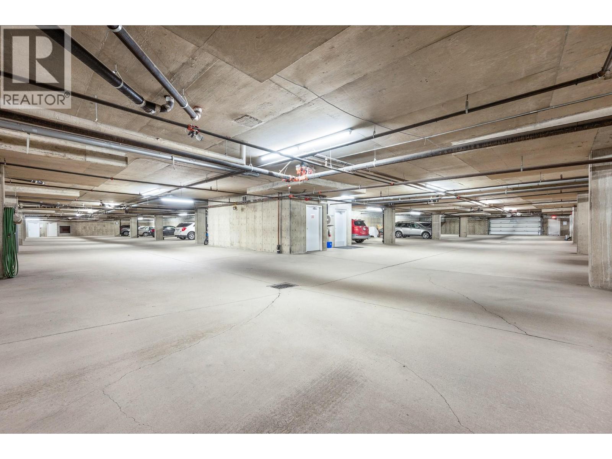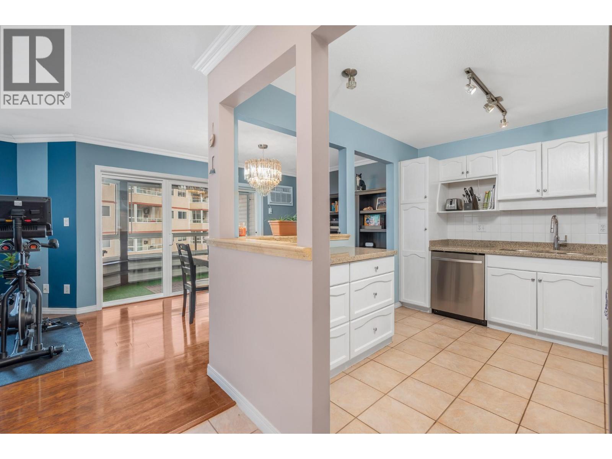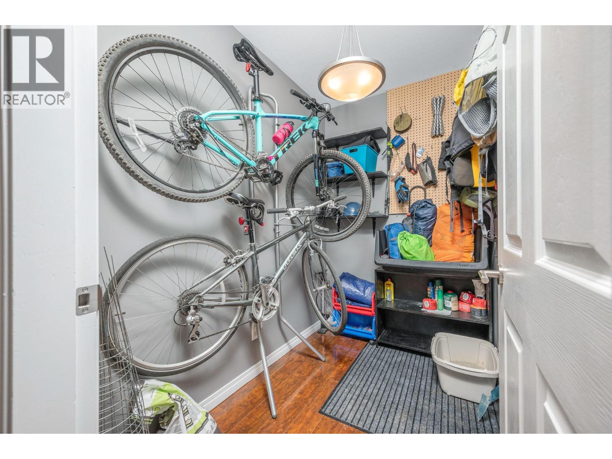3806 35 Avenue Unit# 401, Vernon, British Columbia V1T 9N6 (29109759)
3806 35 Avenue Unit# 401 Vernon, British Columbia V1T 9N6
Interested?
Contact us for more information

Nicholas Lutsenko

5603 27th Street
Vernon, British Columbia V1T 8Z5
(250) 549-4161
(250) 549-7007
https://www.remaxvernon.com/
$390,000Maintenance, Reserve Fund Contributions, Heat, Insurance, Ground Maintenance, Property Management, Other, See Remarks, Sewer, Waste Removal, Water
$464.62 Monthly
Maintenance, Reserve Fund Contributions, Heat, Insurance, Ground Maintenance, Property Management, Other, See Remarks, Sewer, Waste Removal, Water
$464.62 MonthlyThis bright and spacious 2-bedroom, 2-bathroom apartment is located top floor of the popular Turtle Mountain Estates. The open-concept living area centers on a gas fireplace with numerous windows and an abundance of natural light flowing through this well-maintained corner unit. Featuring mahogany laminate flooring and a large kitchen offering updated appliances and a roomy pantry closet. An enclosed sun deck provides year-round enjoyment. The primary bedroom includes a walk-in closet and a full 4-piece ensuite; a second bedroom and a bonus storage room complete the space. Backs onto Turtle Mountain for privacy, scenic views, and shade in the summer. Close to all amenities, with a secure building. (id:26472)
Property Details
| MLS® Number | 10369164 |
| Property Type | Single Family |
| Neigbourhood | Alexis Park |
| Community Name | Turtle Mountain Estates |
| Community Features | Rentals Not Allowed |
| Parking Space Total | 1 |
| Storage Type | Storage, Locker |
| View Type | City View, Mountain View |
Building
| Bathroom Total | 2 |
| Bedrooms Total | 2 |
| Appliances | Refrigerator, Dishwasher, Dryer, Range - Electric, Microwave, Washer |
| Constructed Date | 1995 |
| Cooling Type | Wall Unit |
| Exterior Finish | Stucco |
| Fire Protection | Sprinkler System-fire, Smoke Detector Only |
| Fireplace Present | Yes |
| Fireplace Total | 1 |
| Fireplace Type | Insert |
| Flooring Type | Ceramic Tile, Laminate |
| Heating Type | See Remarks |
| Stories Total | 1 |
| Size Interior | 1211 Sqft |
| Type | Apartment |
| Utility Water | Municipal Water |
Parking
| Additional Parking | |
| Underground | 1 |
Land
| Acreage | No |
| Landscape Features | Underground Sprinkler |
| Sewer | Municipal Sewage System |
| Size Total Text | Under 1 Acre |
Rooms
| Level | Type | Length | Width | Dimensions |
|---|---|---|---|---|
| Main Level | Kitchen | 10'8'' x 9'1'' | ||
| Main Level | Living Room | 22'1'' x 14'5'' | ||
| Main Level | Dining Room | 11'2'' x 8'9'' | ||
| Main Level | Primary Bedroom | 15'8'' x 13'7'' | ||
| Main Level | Bedroom | 13'7'' x 9'9'' | ||
| Main Level | Full Bathroom | 5'8'' x 7'4'' | ||
| Main Level | Full Ensuite Bathroom | 8'6'' x 5'2'' | ||
| Main Level | Storage | 4'11'' x 7'5'' |
https://www.realtor.ca/real-estate/29109759/3806-35-avenue-unit-401-vernon-alexis-park


