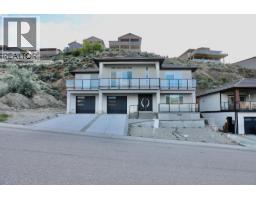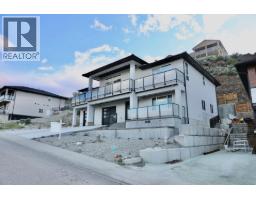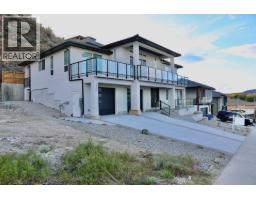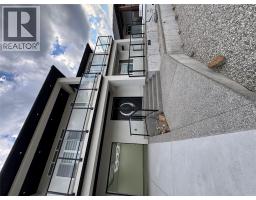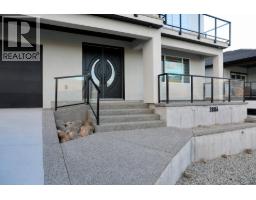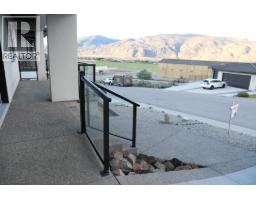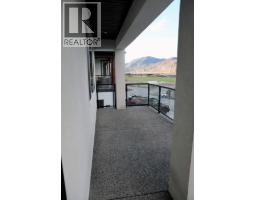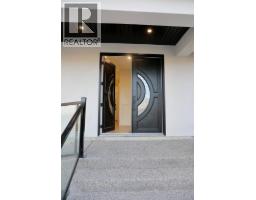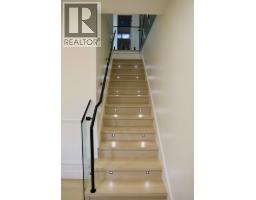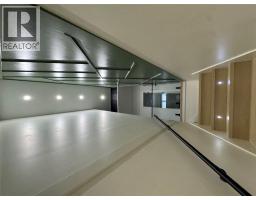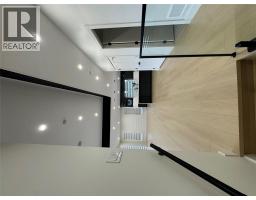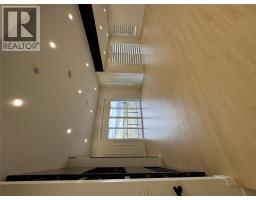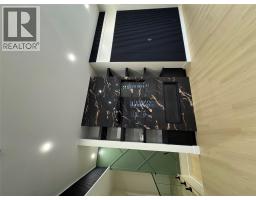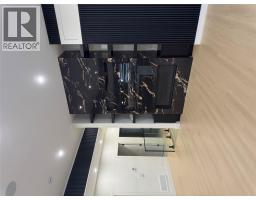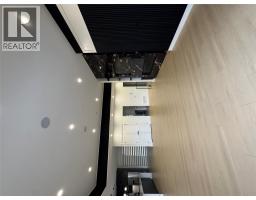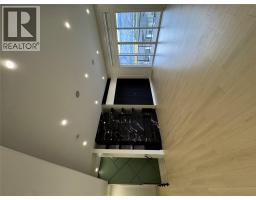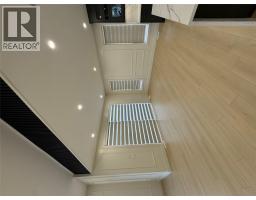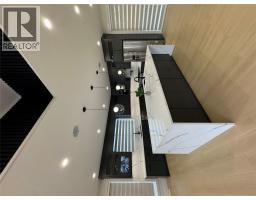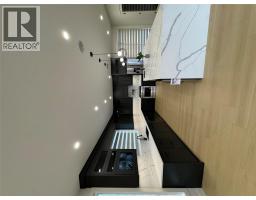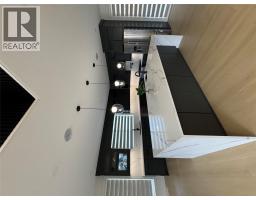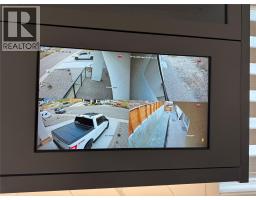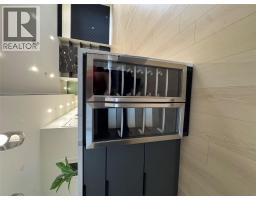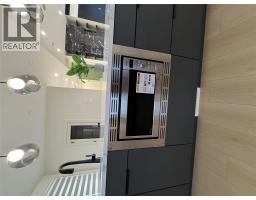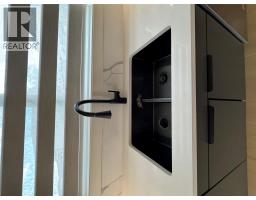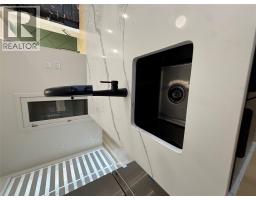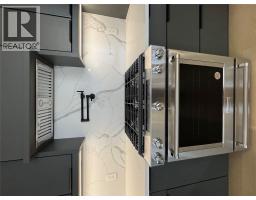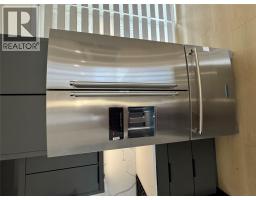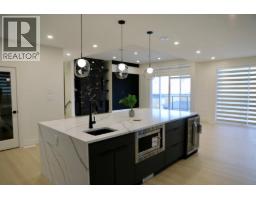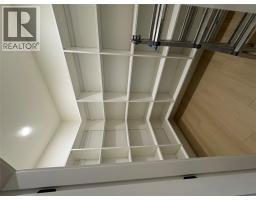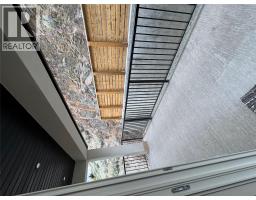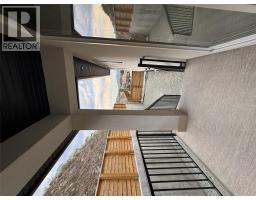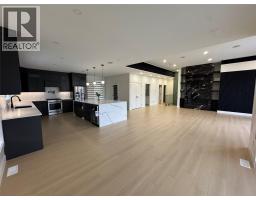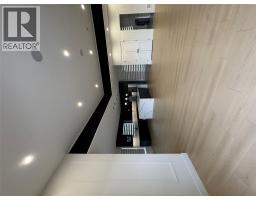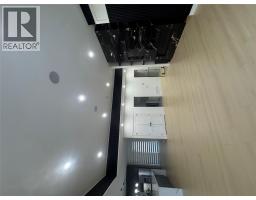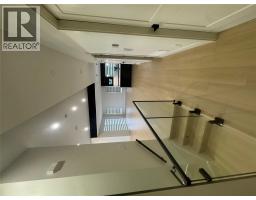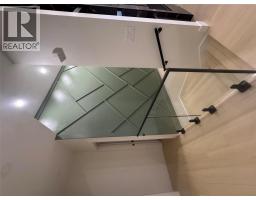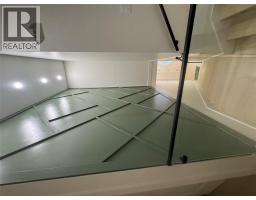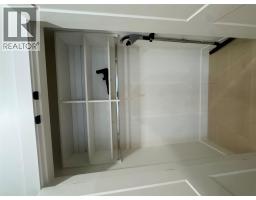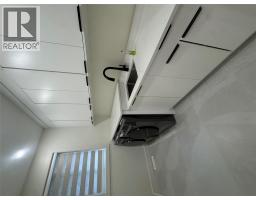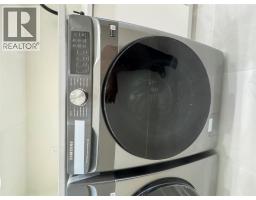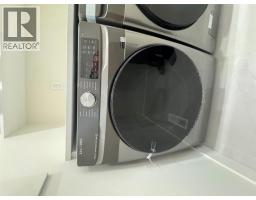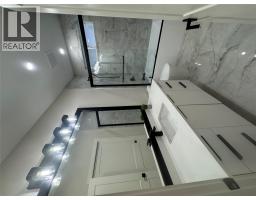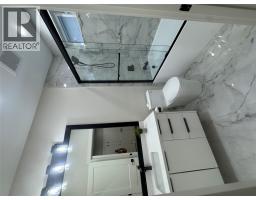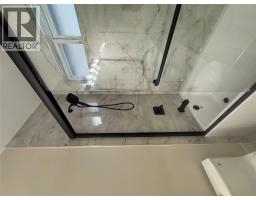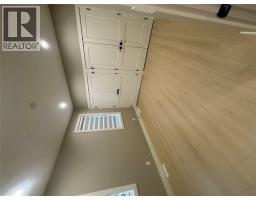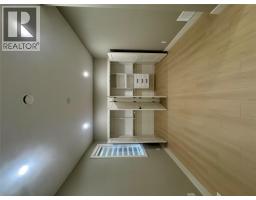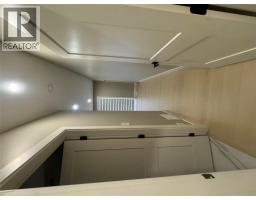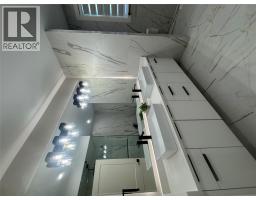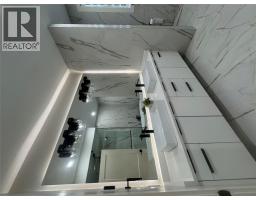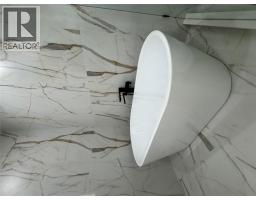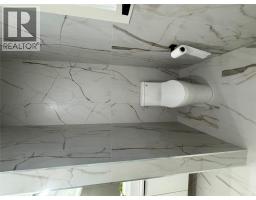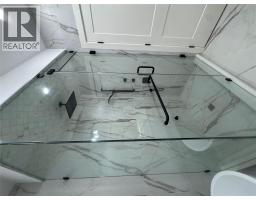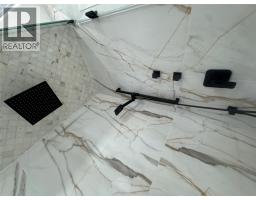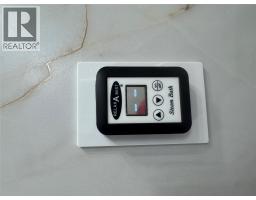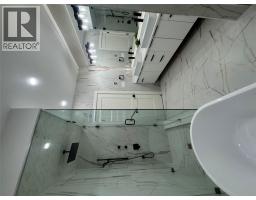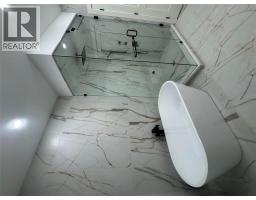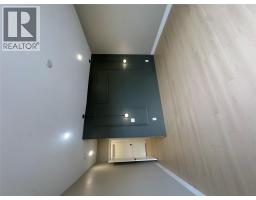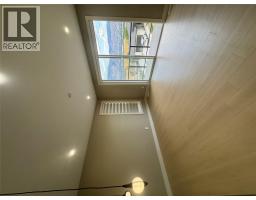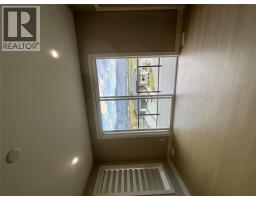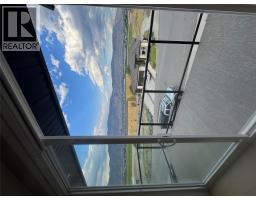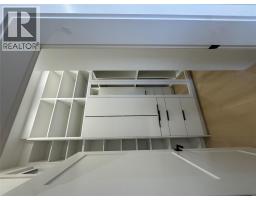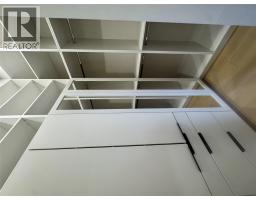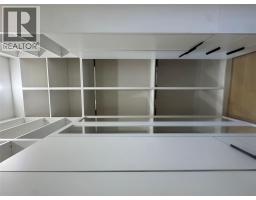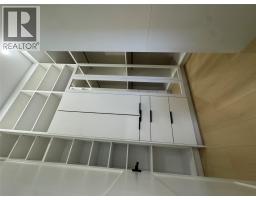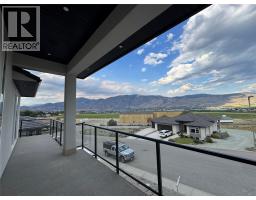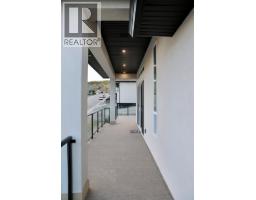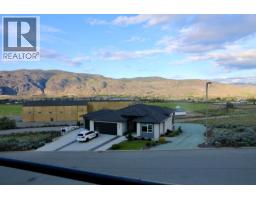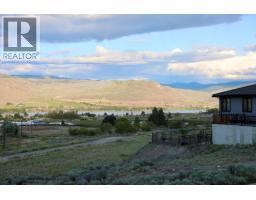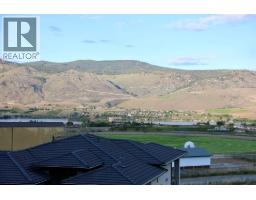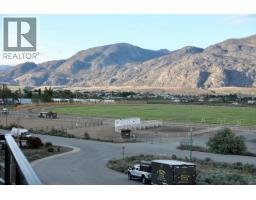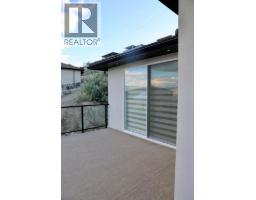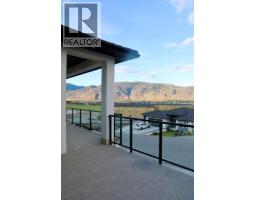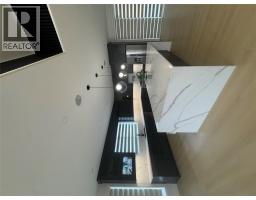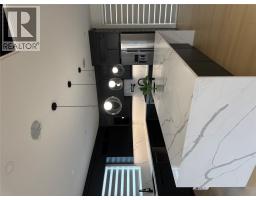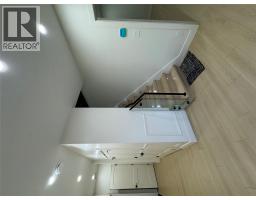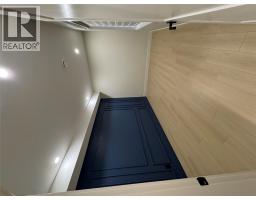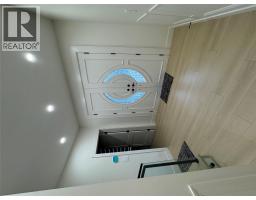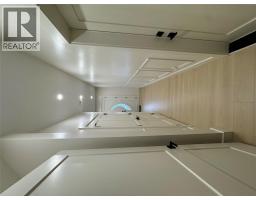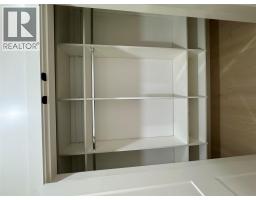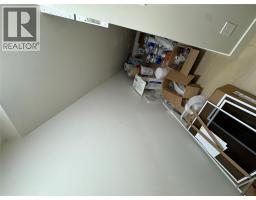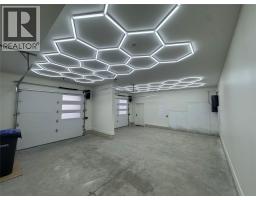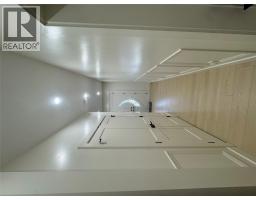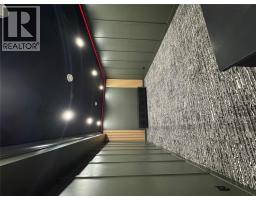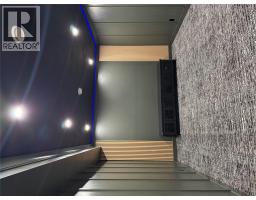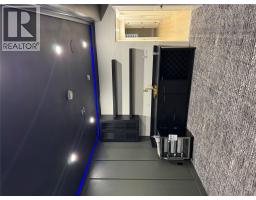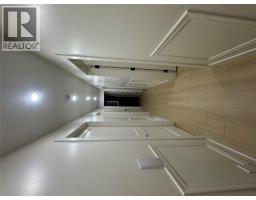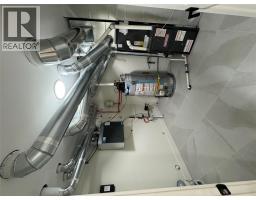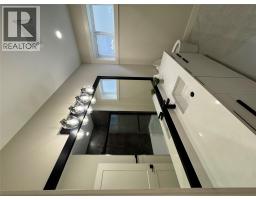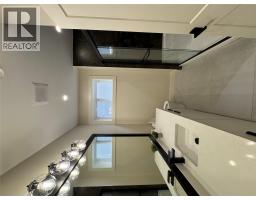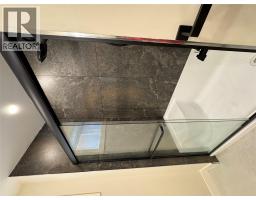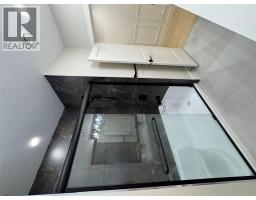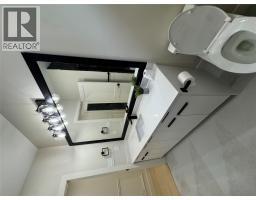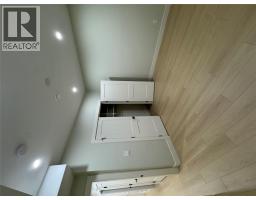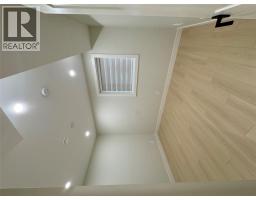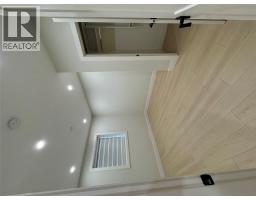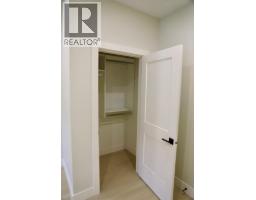3806 Torrey Pines Drive, Osoyoos, British Columbia V0H 1V4 (28538270)
3806 Torrey Pines Drive Osoyoos, British Columbia V0H 1V4
Interested?
Contact us for more information
Bhav Brar
www.royallepageglobalforce.ca/

306 - 15300 54 A Avenue
Surrey, British Columbia V3S 6T4
(604) 596-1800
(855) 596-1800
(604) 596-1885
www.royallepageglobalforce.ca/
$1,399,999.99
BRAND NEW LAKEVIEW HOME in Dividend Ridge! This custom-built 4 bed, 3 bath plus office luxury home offers over 3,200 sq.ft. of top-tier living space just steps from the Osoyoos Golf Club. Enjoy stunning lake views, soaring 11-ft ceilings in the main living area, and a massive chef’s kitchen featuring premium KitchenAid appliances and an impressive 10-ft quartz island. The open-concept design is enhanced by smart home automation, a full speaker system throughout, and a dedicated movie theatre with wet bar. The primary suite boasts a spa-style ensuite with steam shower and high-end finishes. Built for comfort and efficiency with HRV, A/C, and zero-maintenance landscaping. Exposed aggregate and concrete driveway, oversized double garage, and full 2-5-10 home warranty included. No expense spared, Ready to Move in! — a must-see for buyers who love to entertain! (id:26472)
Property Details
| MLS® Number | 10354264 |
| Property Type | Single Family |
| Neigbourhood | Osoyoos |
| Amenities Near By | Golf Nearby, Park, Recreation, Schools |
| Community Features | Family Oriented |
| Features | Private Setting, Central Island, Balcony, Two Balconies |
| Parking Space Total | 2 |
| View Type | Unknown, City View, Lake View, Mountain View, Valley View, View Of Water, View (panoramic) |
Building
| Bathroom Total | 3 |
| Bedrooms Total | 4 |
| Appliances | Refrigerator, Dishwasher, Dryer, Oven - Gas, Range - Gas, Microwave, Hood Fan, Washer & Dryer, Wine Fridge |
| Constructed Date | 2025 |
| Construction Style Attachment | Detached |
| Cooling Type | Central Air Conditioning |
| Exterior Finish | Stucco |
| Fire Protection | Controlled Entry, Security System, Smoke Detector Only |
| Fireplace Fuel | Gas |
| Fireplace Present | Yes |
| Fireplace Total | 1 |
| Fireplace Type | Unknown |
| Flooring Type | Carpeted, Laminate, Tile |
| Heating Type | Forced Air, Hot Water, See Remarks |
| Roof Material | Slate |
| Roof Style | Unknown |
| Stories Total | 2 |
| Size Interior | 3209 Sqft |
| Type | House |
| Utility Water | Municipal Water |
Parking
| Attached Garage | 2 |
| Street |
Land
| Access Type | Easy Access |
| Acreage | No |
| Land Amenities | Golf Nearby, Park, Recreation, Schools |
| Landscape Features | Landscaped |
| Sewer | Municipal Sewage System |
| Size Irregular | 0.2 |
| Size Total | 0.2 Ac|under 1 Acre |
| Size Total Text | 0.2 Ac|under 1 Acre |
| Zoning Type | Residential |
Rooms
| Level | Type | Length | Width | Dimensions |
|---|---|---|---|---|
| Lower Level | Media | 14'6'' x 22'7'' | ||
| Lower Level | Full Bathroom | 10' x 8'6'' | ||
| Lower Level | Bedroom | 14'6'' x 13'4'' | ||
| Lower Level | Bedroom | 11' x 16' | ||
| Lower Level | Foyer | 8'10'' x 10'2'' | ||
| Lower Level | Office | 10'6'' x 16' | ||
| Main Level | Full Ensuite Bathroom | 10'1'' x 11'4'' | ||
| Main Level | Primary Bedroom | 14'2'' x 16' | ||
| Main Level | Bedroom | 11'9'' x 16'2'' | ||
| Main Level | Full Bathroom | 11' x 5' | ||
| Main Level | Laundry Room | 11' x 7' | ||
| Main Level | Pantry | 8'11'' x 5'5'' | ||
| Main Level | Living Room | 22' x 24'3'' | ||
| Main Level | Dining Room | 11'4'' x 14' | ||
| Main Level | Kitchen | 18'10'' x 20' |
https://www.realtor.ca/real-estate/28538270/3806-torrey-pines-drive-osoyoos-osoyoos


