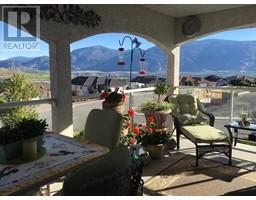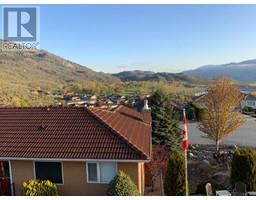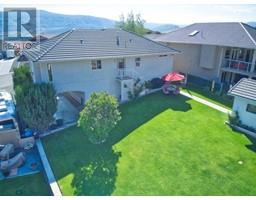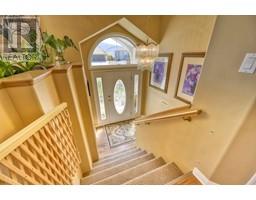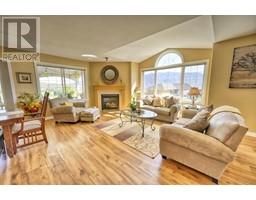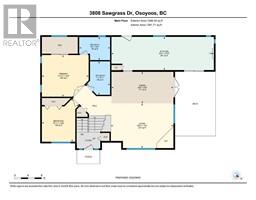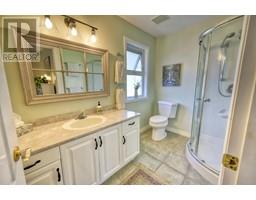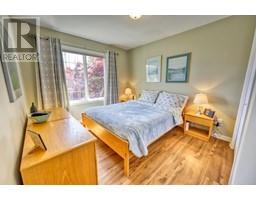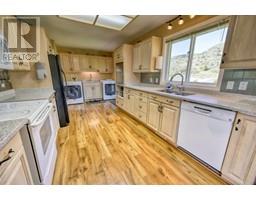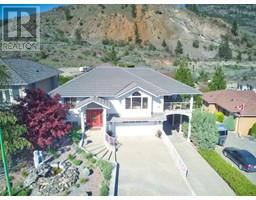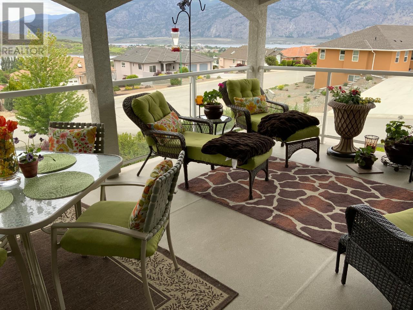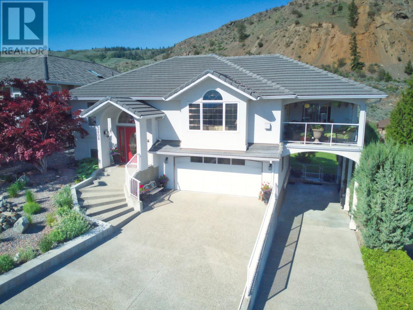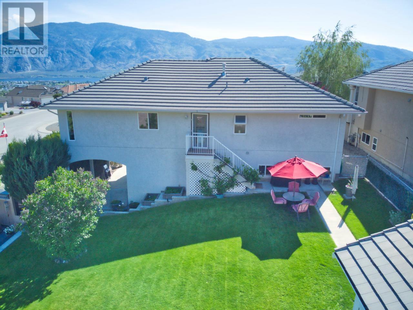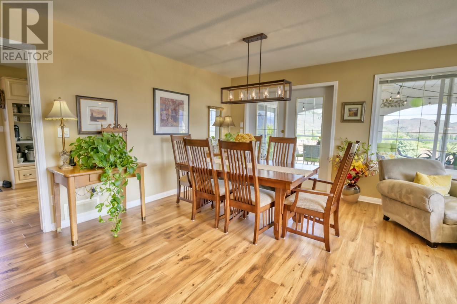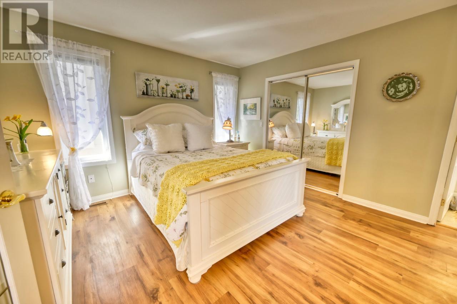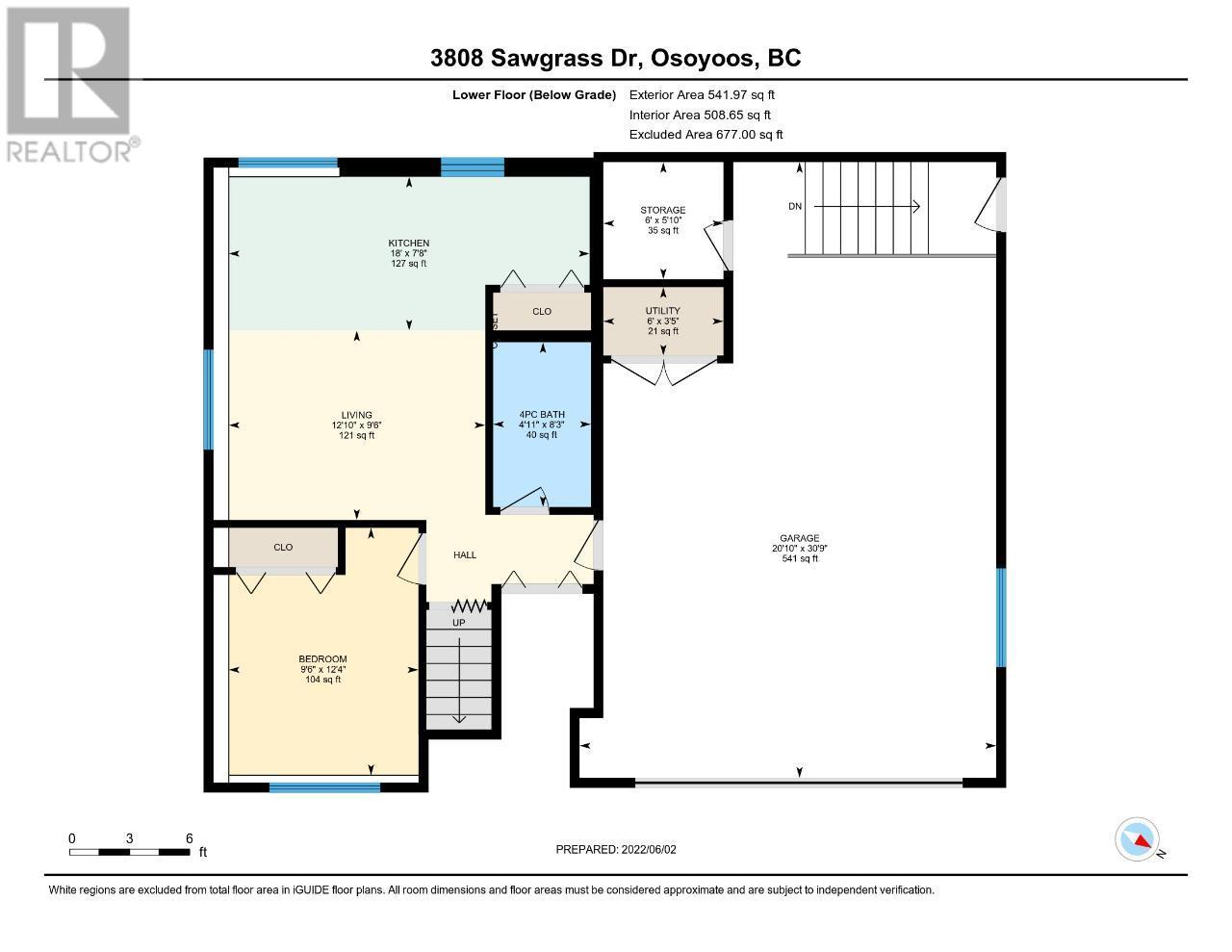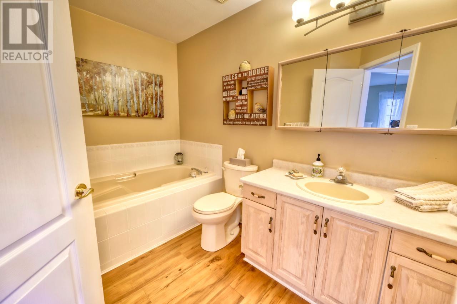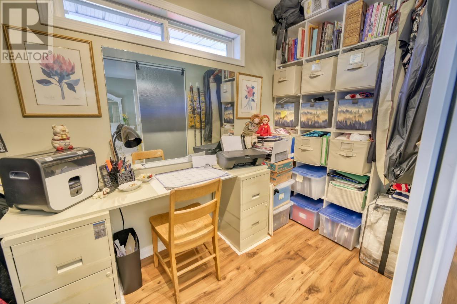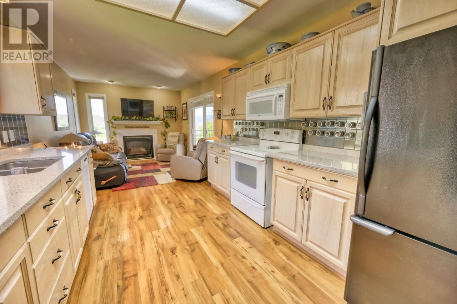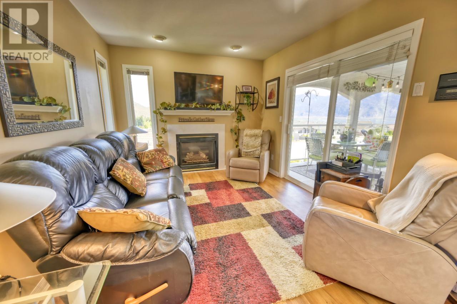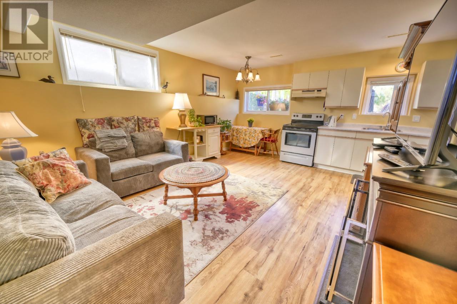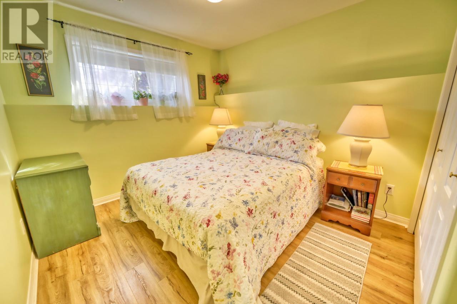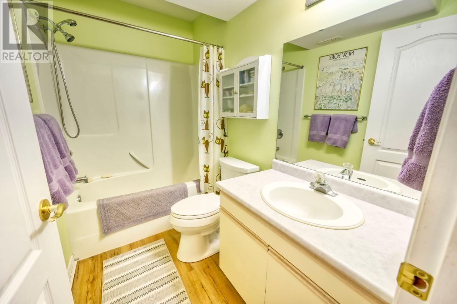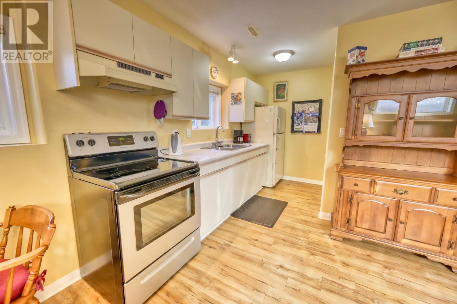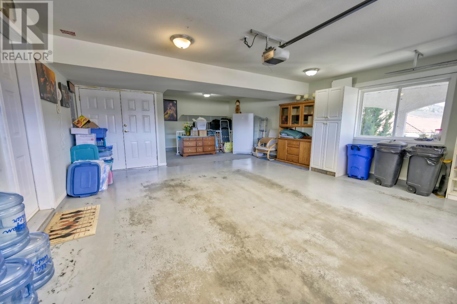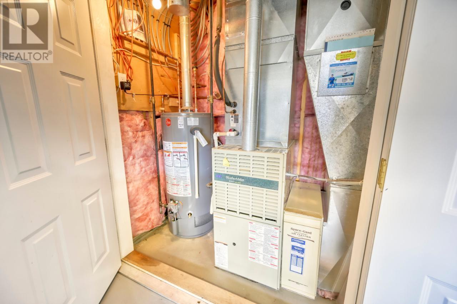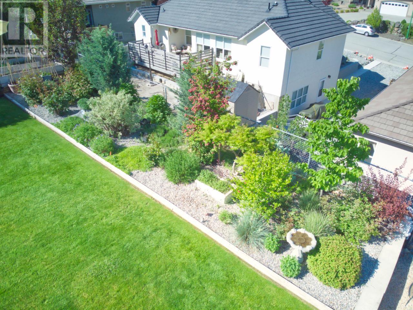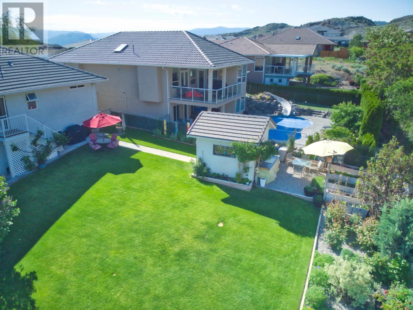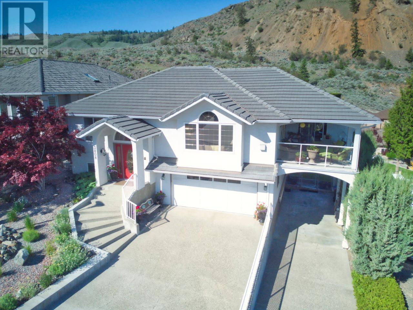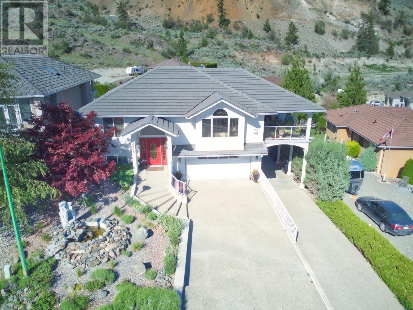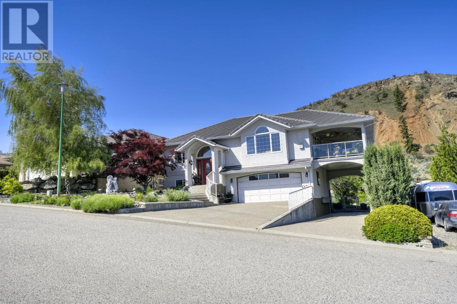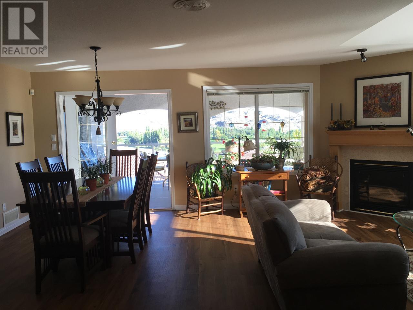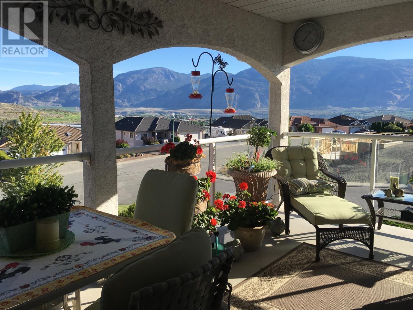3808 Sawgrass Drive, Osoyoos, British Columbia V0H 1V4 (26137637)
3808 Sawgrass Drive Osoyoos, British Columbia V0H 1V4
Interested?
Contact us for more information
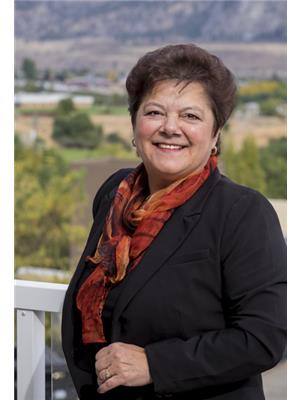
Lidia Ferreira

8507 A Main St., Po Box 1099
Osoyoos, British Columbia V0H 1V0
(250) 495-7441
(250) 495-6723
$949,000
Extraordinary Value here !!! Breathtaking views of Osoyoos Lake, Mountains and the golf course, all while sitting in your very own private deck. Spacious main living upper level with 2 Bedrooms, bright kitchen and dining room with dual access to the amazing covered deck. Lower level includes one bedroom self contained in law/ guest room. This cozy home is enveloped by many features INCLUDING spacious outdoor area for gardening, gatherings, maybe pool installation, Bocce or just enjoy the lounging space. double car garage, RV Parking, and pleasing curb side appeal. Golf, hiking, biking just steps away from your front door. Take some time and come have a look ,easy to show. Meas. approx. should be verified if important. (id:26472)
Property Details
| MLS® Number | 201412 |
| Property Type | Single Family |
| Neigbourhood | Osoyoos |
| Parking Space Total | 2 |
Building
| Bathroom Total | 3 |
| Bedrooms Total | 3 |
| Architectural Style | Ranch |
| Basement Type | Partial |
| Constructed Date | 1996 |
| Construction Style Attachment | Detached |
| Exterior Finish | Stucco |
| Heating Type | Forced Air, See Remarks |
| Roof Material | Unknown |
| Roof Style | Unknown |
| Size Interior | 2064 Sqft |
| Type | House |
| Utility Water | Municipal Water |
Land
| Acreage | No |
| Sewer | Municipal Sewage System |
| Size Irregular | 0.19 |
| Size Total | 0.19 Ac|under 1 Acre |
| Size Total Text | 0.19 Ac|under 1 Acre |
| Zoning Type | Unknown |
Rooms
| Level | Type | Length | Width | Dimensions |
|---|---|---|---|---|
| Second Level | Primary Bedroom | 10'10'' x 12'4'' | ||
| Second Level | Living Room | 18'6'' x 13'2'' | ||
| Second Level | Kitchen | 30'4'' x 9'10'' | ||
| Second Level | 3pc Ensuite Bath | Measurements not available | ||
| Second Level | Dining Room | 18'4'' x 9'4'' | ||
| Second Level | Bedroom | 10'11'' x 12'8'' | ||
| Second Level | 3pc Bathroom | Measurements not available | ||
| Main Level | Utility Room | 6' x 3'5'' | ||
| Main Level | Storage | 6' x 5'10'' | ||
| Main Level | Living Room | 12'10'' x 9'6'' | ||
| Main Level | Kitchen | 18' x 7'8'' | ||
| Main Level | Bedroom | 9'6'' x 12'4'' | ||
| Main Level | 4pc Bathroom | Measurements not available |
https://www.realtor.ca/real-estate/26137637/3808-sawgrass-drive-osoyoos-osoyoos


