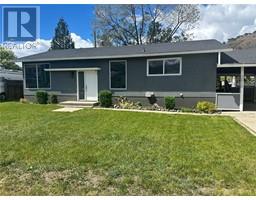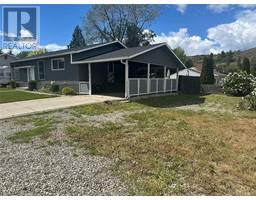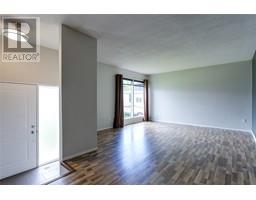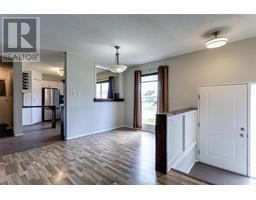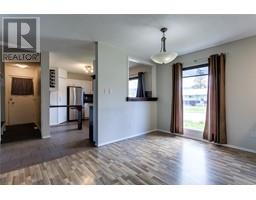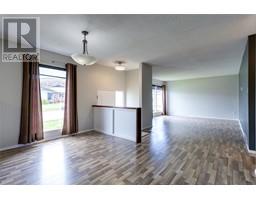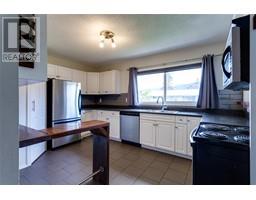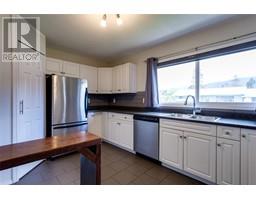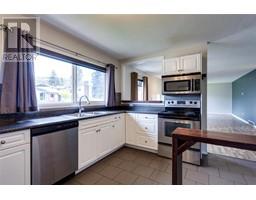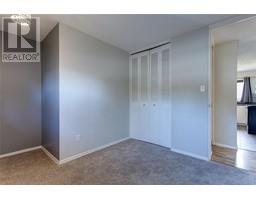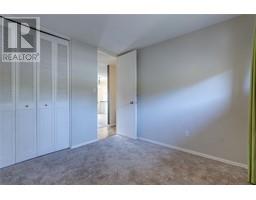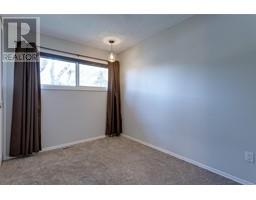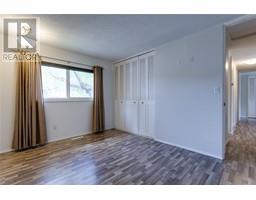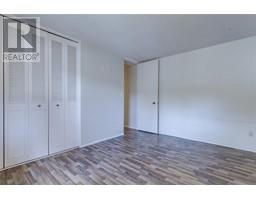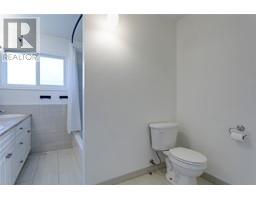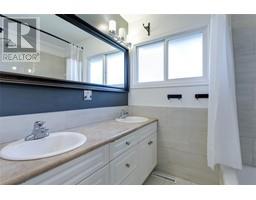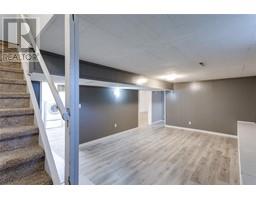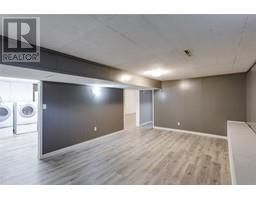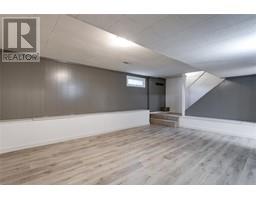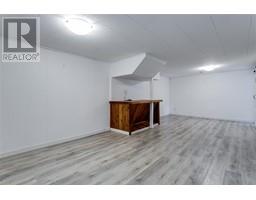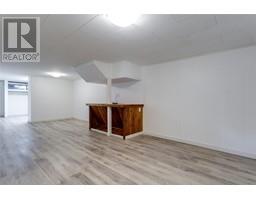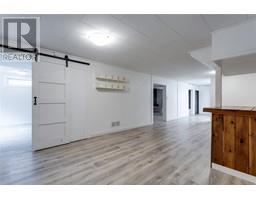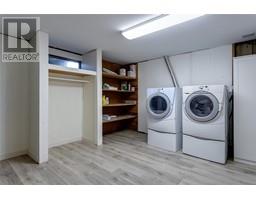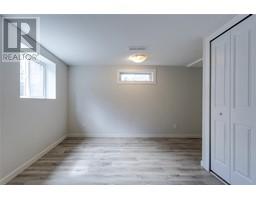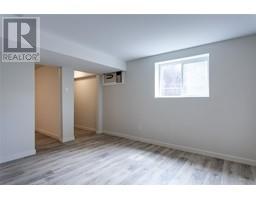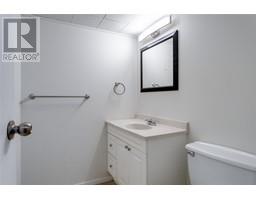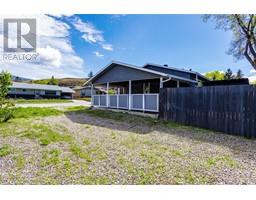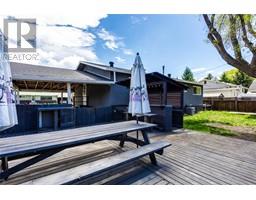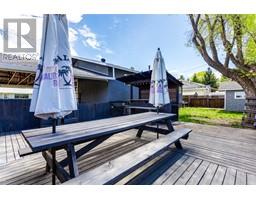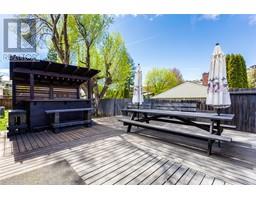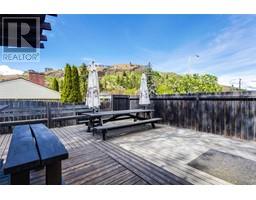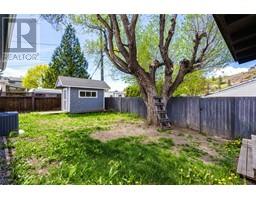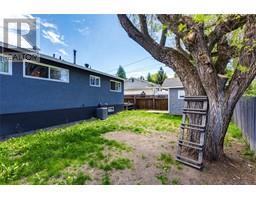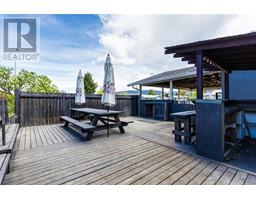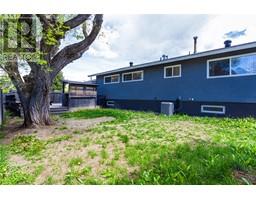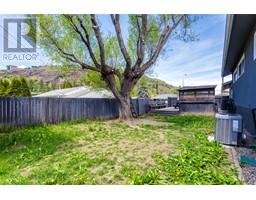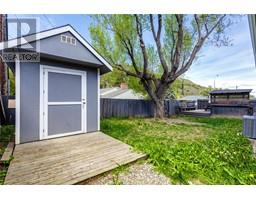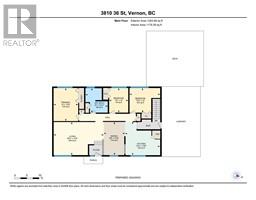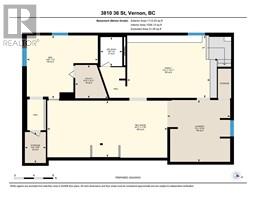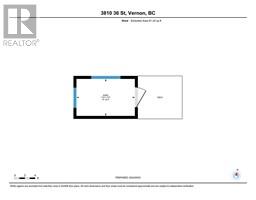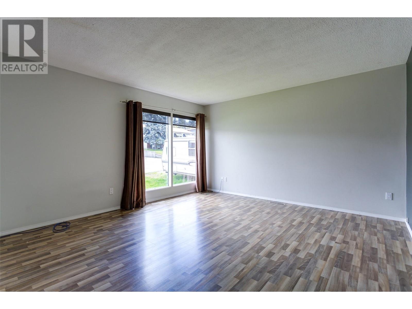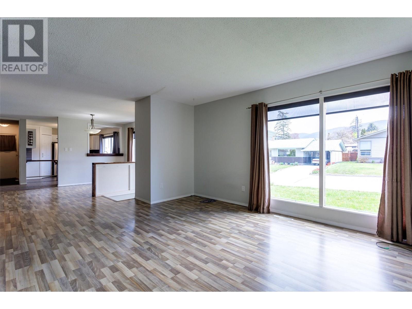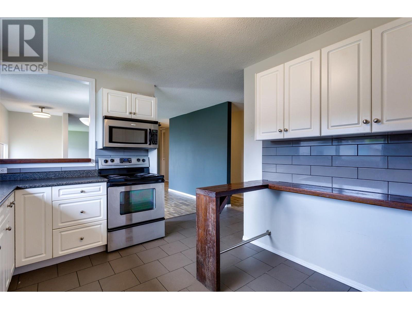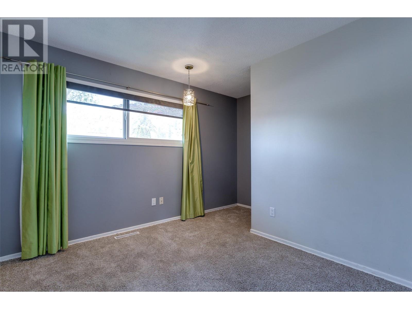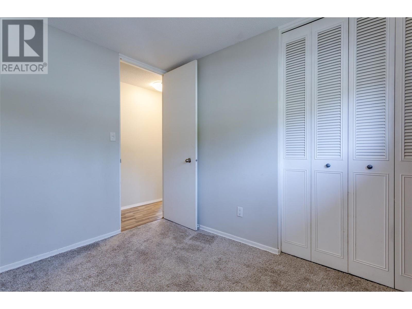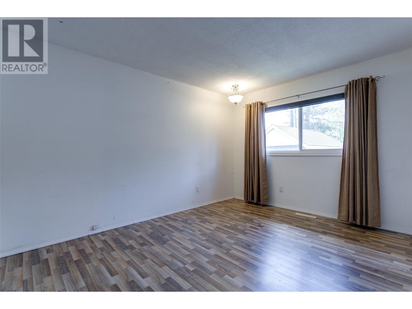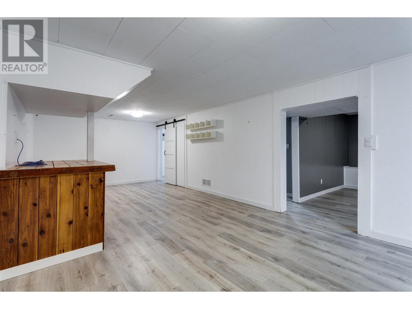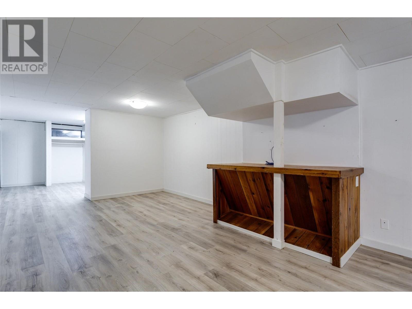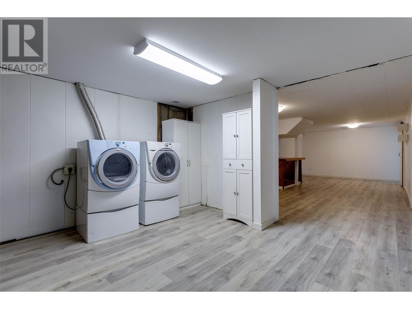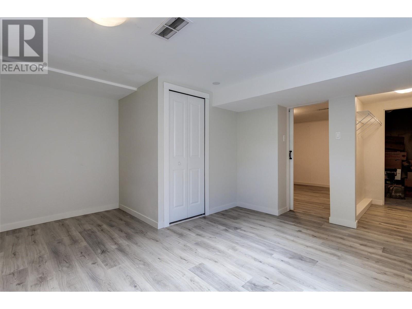3810 36 Street, Vernon, British Columbia V1T 6E5 (26844415)
3810 36 Street Vernon, British Columbia V1T 6E5
Interested?
Contact us for more information

Charlene Volk
realestatesage.ca/
https://www.facebook.com/charlene.volk.9
https://www.linkedin.com/in/charlene-volk-336176281/
https://www.instagram.com/charlene.volk/

#108 - 1980 Cooper Road
Kelowna, British Columbia V1Y 8K5
(250) 861-5122
(250) 861-5722
www.realestatesage.ca/
$699,900
Fantastic family home, conveniently located in Alexis Park! This 2214 sq ft home sits on a large 0.18 acre corner lot with gravel on either side giving tons of room for extra parking, RV's, toys, etc. The main floor features 3 bedrooms (with new carpeting), a spacious 5 piece bathroom and a nicely updated kitchen/dining/living space. Recent upgrades also include a brand new dishwasher and a/c unit! Downstairs has been freshly painted and updated with new flooring and offers a 4th bedroom, a 2 piece bath, large rec room, family room and huge laundry room. The back yard comes equipped with a large garden shed and a unique custom built patio/deck area with built in Tiki bar & Seating plus views of Turtle Mountain, perfect for entertaining or family bbq’s. This family friendly neighborhood is close to schools, bus routes, parks and shopping! Quick possession is possible!! (id:26472)
Open House
This property has open houses!
12:00 pm
Ends at:3:00 pm
Property Details
| MLS® Number | 10311032 |
| Property Type | Single Family |
| Neigbourhood | Alexis Park |
| Amenities Near By | Schools, Shopping |
| Community Features | Family Oriented |
| Features | Corner Site |
| View Type | Mountain View |
Building
| Bathroom Total | 2 |
| Bedrooms Total | 4 |
| Constructed Date | 1966 |
| Construction Style Attachment | Detached |
| Cooling Type | Central Air Conditioning |
| Half Bath Total | 1 |
| Heating Type | Forced Air, See Remarks |
| Roof Material | Asphalt Shingle |
| Roof Style | Unknown |
| Stories Total | 2 |
| Size Interior | 2205 Sqft |
| Type | House |
| Utility Water | Municipal Water |
Parking
| Carport |
Land
| Access Type | Easy Access |
| Acreage | No |
| Fence Type | Fence |
| Land Amenities | Schools, Shopping |
| Sewer | Municipal Sewage System |
| Size Irregular | 0.18 |
| Size Total | 0.18 Ac|under 1 Acre |
| Size Total Text | 0.18 Ac|under 1 Acre |
| Zoning Type | Unknown |
Rooms
| Level | Type | Length | Width | Dimensions |
|---|---|---|---|---|
| Basement | Utility Room | 6'11'' x 6'10'' | ||
| Basement | Storage | 6'5'' x 4'4'' | ||
| Basement | Laundry Room | 12'10'' x 13' | ||
| Basement | Recreation Room | 11'8'' x 24'11'' | ||
| Basement | Family Room | 12'11'' x 17'2'' | ||
| Basement | 2pc Bathroom | 6' x 4'6'' | ||
| Basement | Bedroom | 13' x 14'8'' | ||
| Main Level | 5pc Bathroom | 9'11'' x 9'1'' | ||
| Main Level | Bedroom | 10' x 7'9'' | ||
| Main Level | Bedroom | 10' x 12'5'' | ||
| Main Level | Primary Bedroom | 13'5'' x 10' | ||
| Main Level | Dining Room | 13'6'' x 8'8'' | ||
| Main Level | Living Room | 13'5'' x 20'4'' | ||
| Main Level | Kitchen | 13'8'' x 14'3'' |
https://www.realtor.ca/real-estate/26844415/3810-36-street-vernon-alexis-park


