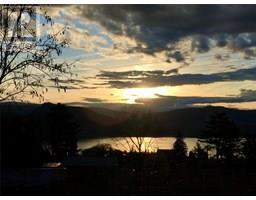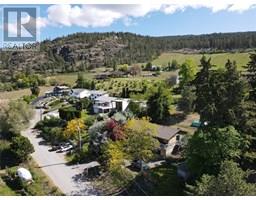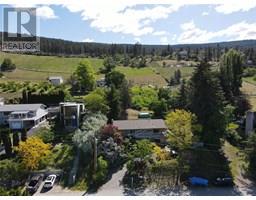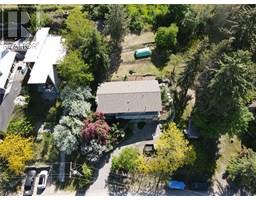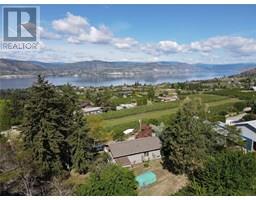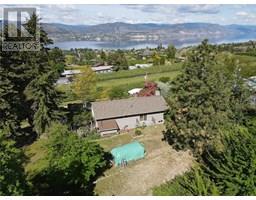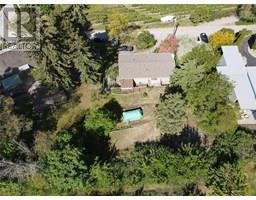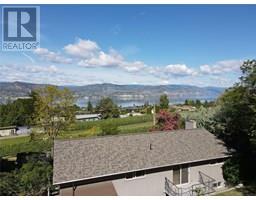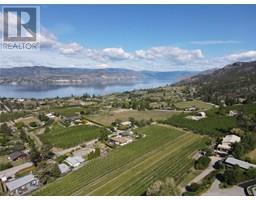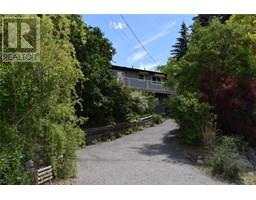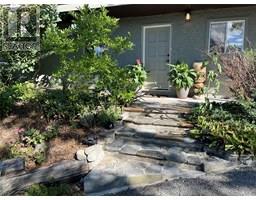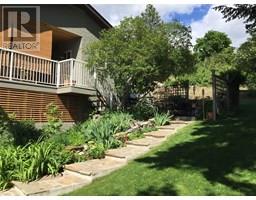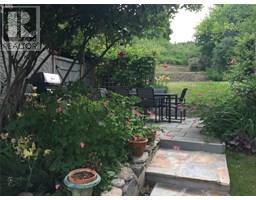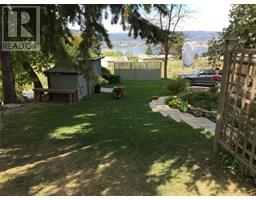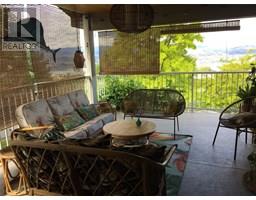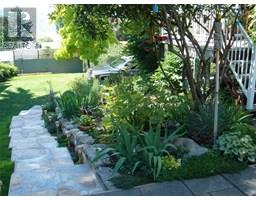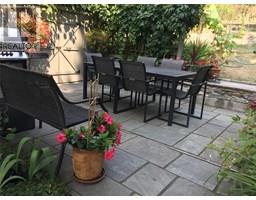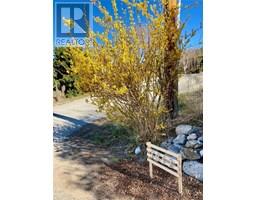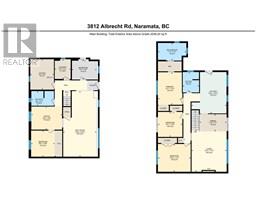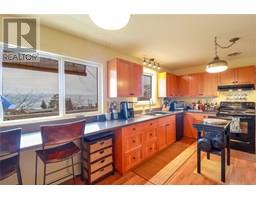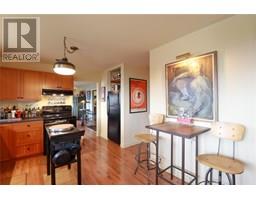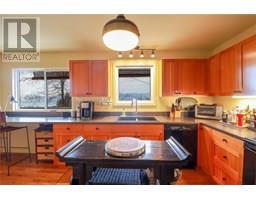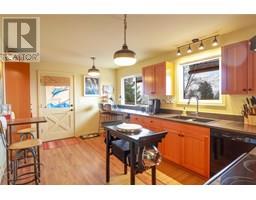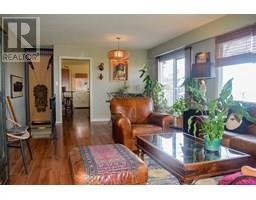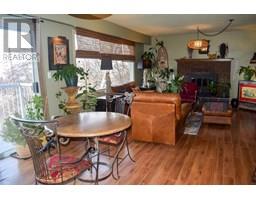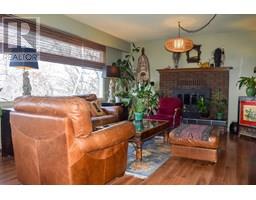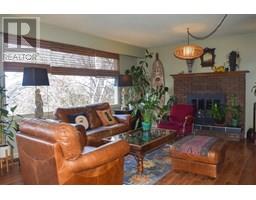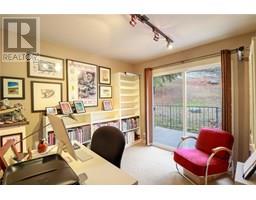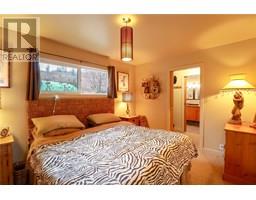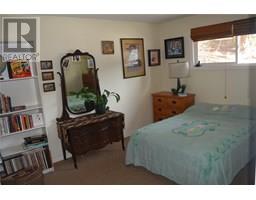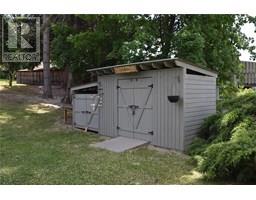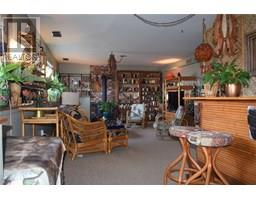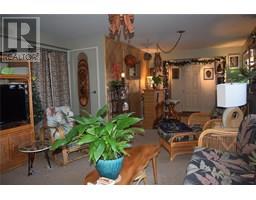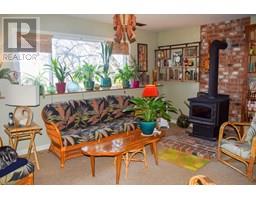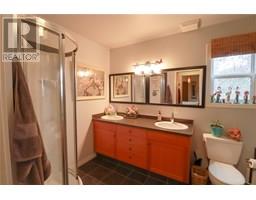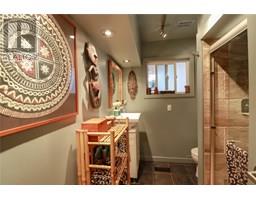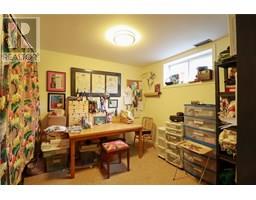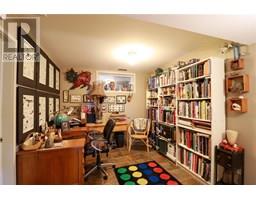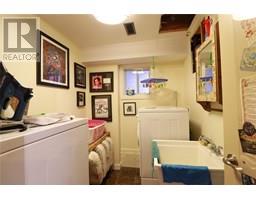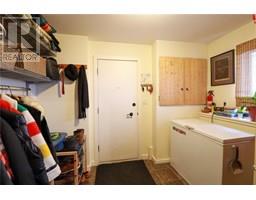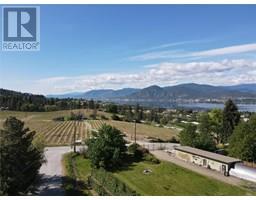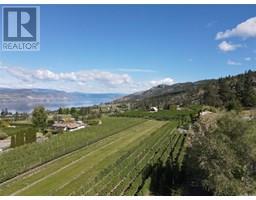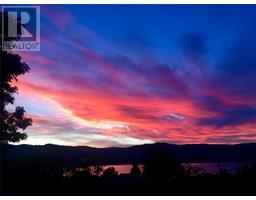3812 Albrecht Road, Penticton, British Columbia V0H 1N0 (28650506)
3812 Albrecht Road Penticton, British Columbia V0H 1N0
Interested?
Contact us for more information

Danny Reigh

645 Main Street
Penticton, British Columbia V2A 5C9
(833) 817-6506
(866) 263-9200
www.exprealty.ca/

Chris Marte
Personal Real Estate Corporation
www.maapgroup.com/
https://www.facebook.com/realestate.okanagan
https://www.instagram.com/maapgroup/

645 Main Street
Penticton, British Columbia V2A 5C9
(833) 817-6506
(866) 263-9200
www.exprealty.ca/

Blake Apolzer

645 Main Street
Penticton, British Columbia V2A 5C9
(833) 817-6506
(866) 263-9200
www.exprealty.ca/
$949,000
Escape to peaceful living in this well maintained 4-bedroom, 3-bathroom haven just beyond Naramata Village. Nestled in a quiet neighborhood surrounded by orchards, this residence offers serene lake and mountain views. Enjoy a short drive to Naramata Village for beach activities and explore award-winning wineries nearby, striking the perfect balance between tranquility and entertainment. Step inside to discover a well presented interior, including a lower level with a delightful rec room, fireplace, office, fourth bedroom, 4-piece bathroom, and ample storage. The upper floor features a cozy living room connected to a stylish kitchen with panoramic lake views. The master bedroom boasts a full 5-piece bathroom and walk-in closet, with two additional bedrooms down the hall for family or guests. Outside, a meticulously landscaped 3-tiered lawn, above-ground swimming pool, and tool storage options create an inviting outdoor oasis. A one-car carport with an attached workshop provides shelter and organization for tools, complemented by ample parking in the front as well as street parking and room for a boat! Experience the extra touch of peace living in Naramata brings. This property is more than a home; it's an invitation to a lifestyle where comfort, natural beauty, and community seamlessly converge. In law suite potential! Explore this tranquil retreat and make it your own – a place where every day feels like a peaceful escape. Brand new roof was put on in March 2024 (id:26472)
Property Details
| MLS® Number | 10357126 |
| Property Type | Single Family |
| Neigbourhood | Naramata Rural |
| Features | Cul-de-sac |
| Parking Space Total | 5 |
| Pool Type | Above Ground Pool |
| Road Type | Cul De Sac |
| View Type | Lake View, Mountain View, Valley View, View Of Water, View (panoramic) |
Building
| Bathroom Total | 3 |
| Bedrooms Total | 4 |
| Constructed Date | 1974 |
| Construction Style Attachment | Detached |
| Cooling Type | Central Air Conditioning |
| Fireplace Fuel | Wood |
| Fireplace Present | Yes |
| Fireplace Total | 2 |
| Fireplace Type | Conventional |
| Heating Fuel | Electric |
| Heating Type | Forced Air |
| Roof Material | Vinyl Shingles |
| Roof Style | Unknown |
| Stories Total | 2 |
| Size Interior | 2535 Sqft |
| Type | House |
| Utility Water | Municipal Water |
Parking
| Additional Parking | |
| Carport | |
| R V | 1 |
Land
| Acreage | No |
| Sewer | Septic Tank |
| Size Irregular | 0.35 |
| Size Total | 0.35 Ac|under 1 Acre |
| Size Total Text | 0.35 Ac|under 1 Acre |
| Zoning Type | Unknown |
Rooms
| Level | Type | Length | Width | Dimensions |
|---|---|---|---|---|
| Second Level | Bedroom | 10'3'' x 10'1'' | ||
| Second Level | 4pc Bathroom | 8'4'' x 6'9'' | ||
| Second Level | Bedroom | 13'5'' x 11'4'' | ||
| Second Level | 5pc Ensuite Bath | 11'6'' x 7'2'' | ||
| Second Level | Primary Bedroom | 13'3'' x 10'1'' | ||
| Second Level | Dining Room | 11'2'' x 7'1'' | ||
| Second Level | Living Room | 17'2'' x 14'4'' | ||
| Second Level | Kitchen | 16'11'' x 14'4'' | ||
| Main Level | Workshop | 8' x 10' | ||
| Main Level | Storage | 12'5'' x 9'8'' | ||
| Main Level | Mud Room | 10'1'' x 8'3'' | ||
| Main Level | Laundry Room | 8'1'' x 6'7'' | ||
| Main Level | Office | 12'7'' x 9'5'' | ||
| Main Level | 4pc Bathroom | 9'3'' x 6'1'' | ||
| Main Level | Bedroom | 10'8'' x 9'8'' | ||
| Main Level | Recreation Room | 26'10'' x 13'8'' |
https://www.realtor.ca/real-estate/28650506/3812-albrecht-road-penticton-naramata-rural


