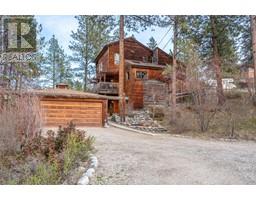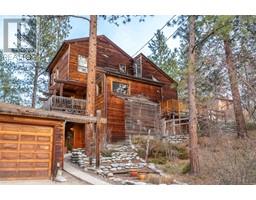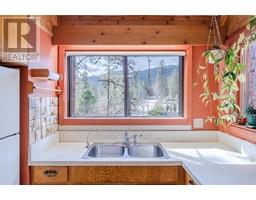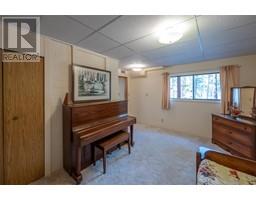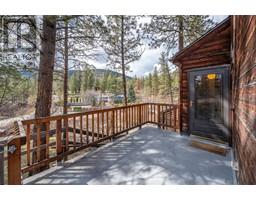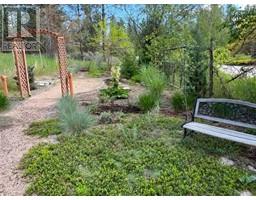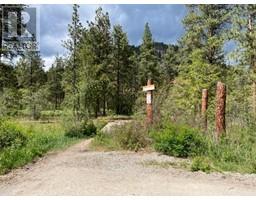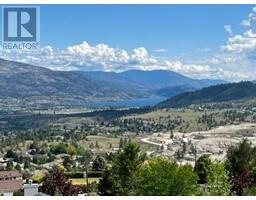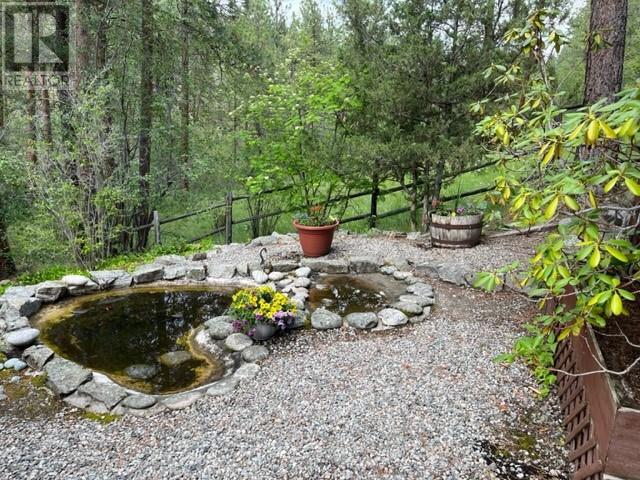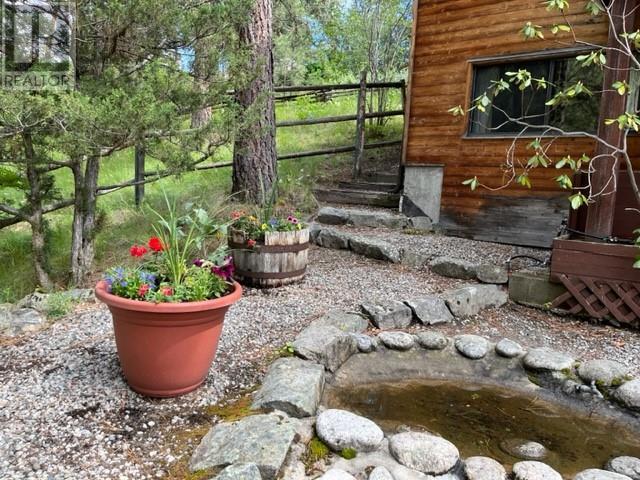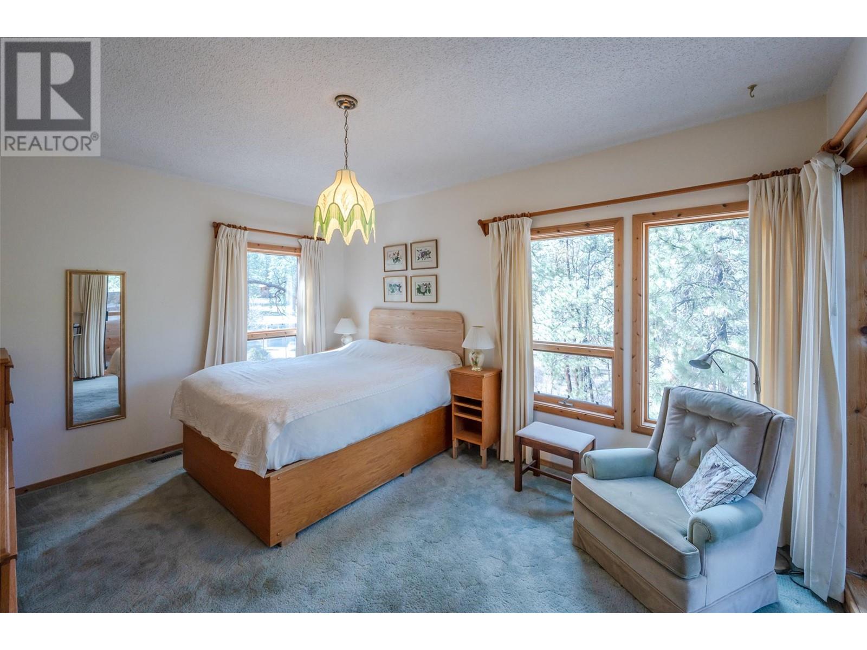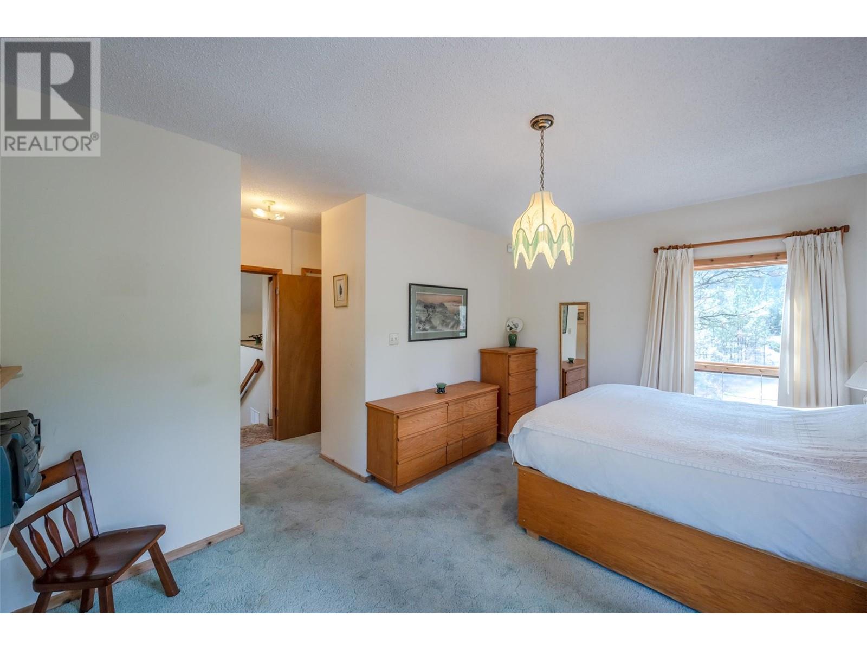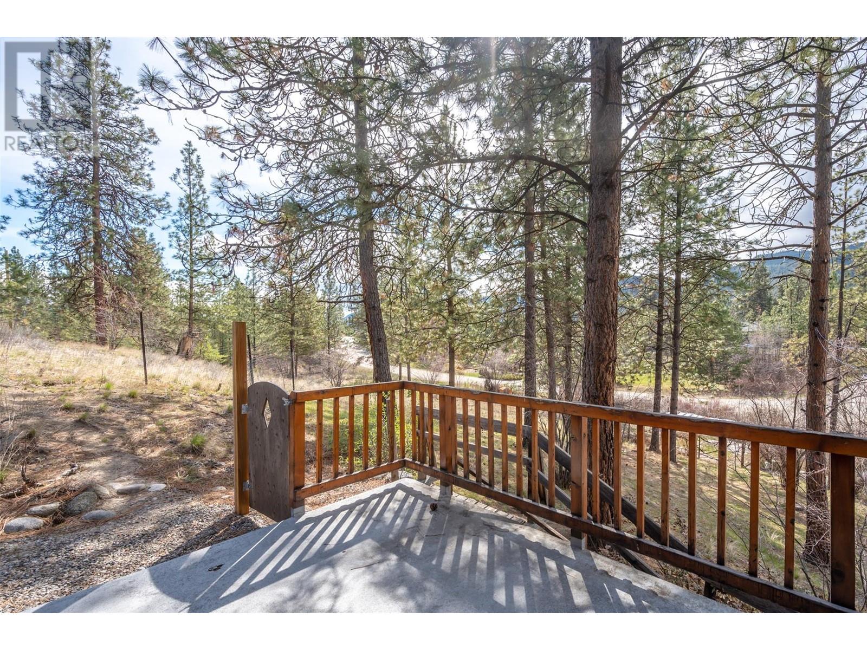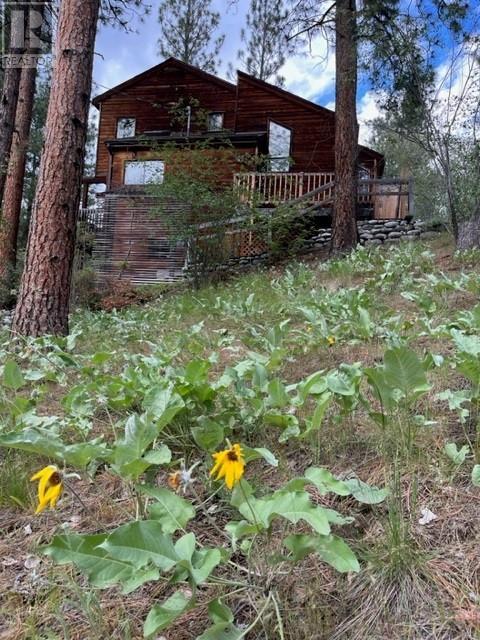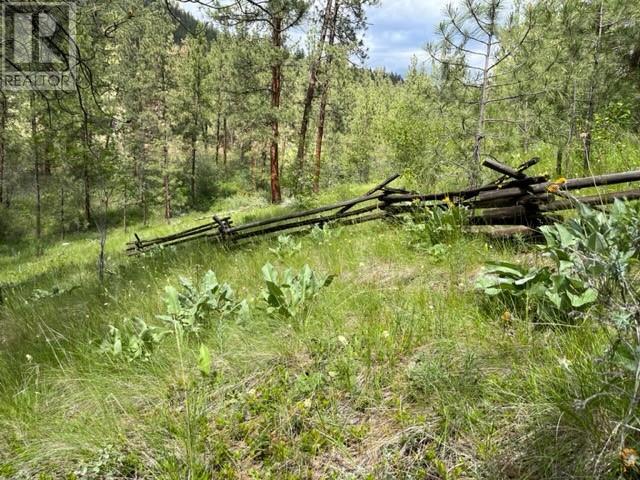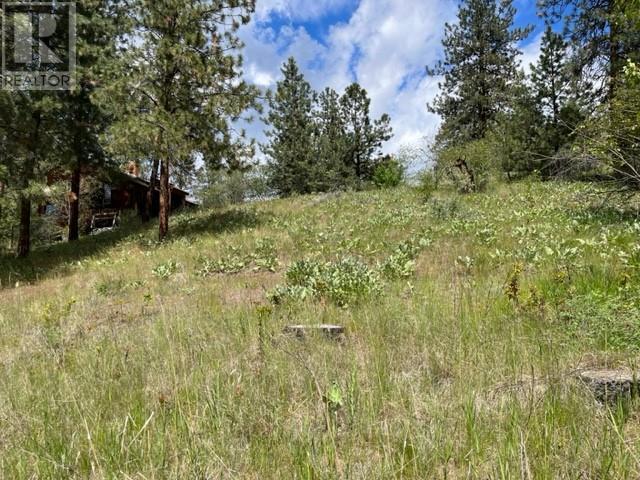3815 Forsyth Drive, Penticton, British Columbia V2A 8Z2 (26943155)
3815 Forsyth Drive Penticton, British Columbia V2A 8Z2
Interested?
Contact us for more information

Dan Wilson
Personal Real Estate Corporation
www.danwilson.ca/

302 Eckhardt Avenue West
Penticton, British Columbia V2A 2A9
(250) 492-2266
(250) 492-3005
$799,000
Surrounded by all of the natural beauty of the upper Forsyth area, this five bedroom and three bathroom custom-built home sits on a full one acre lot where you can enjoy absolute solitude and privacy. Enter the spacious foyer on the main level where you will find two bedrooms and an ensuite bathroom. As you make the way to the second floor, there is a large laundry room and office space leading up to the spacious kitchen that flows into the dining room where a dual-sided fireplace connects to the living room. This open floorplan is just waiting for your family meals and the new memories you have to make. The next level provides two more bedrooms and a large bathroom and the upper floor features the large primary bedroom with gorgeous views of the natural wilderness out every window, sliding doors on to the balcony, as well as a spacious walk-in closet and ensuite. Take the walking path to your own private oasis where you can enjoy the raised garden beds or simply read a book to the sounds of the birds. Bordering on Mount Nkwala, you have in your backyard an extensive network of mountain bike trails as well as a hiking loop that offers breathtaking views of the surrounding areas. The detached two level double garage has all of the storage space you will need , as well as loads of additional parking. This is a must-see for anyone who enjoys the natural beauty and environment that Penticton has to offer. Call the Listing Realtor today for details! (id:26472)
Property Details
| MLS® Number | 10307925 |
| Property Type | Single Family |
| Neigbourhood | Husula/West Bench/Sage Mesa |
| Features | Two Balconies |
| Parking Space Total | 2 |
Building
| Bathroom Total | 3 |
| Bedrooms Total | 5 |
| Constructed Date | 1981 |
| Construction Style Attachment | Detached |
| Exterior Finish | Wood |
| Fireplace Present | Yes |
| Fireplace Type | Free Standing Metal |
| Half Bath Total | 1 |
| Heating Fuel | Electric |
| Heating Type | Forced Air |
| Roof Material | Asphalt Shingle,vinyl Shingles |
| Roof Style | Unknown,unknown |
| Stories Total | 5 |
| Size Interior | 2392 Sqft |
| Type | House |
| Utility Water | Co-operative Well |
Parking
| See Remarks | |
| Detached Garage | 2 |
Land
| Acreage | Yes |
| Sewer | Septic Tank |
| Size Irregular | 1 |
| Size Total | 1 Ac|100+ Acres |
| Size Total Text | 1 Ac|100+ Acres |
| Zoning Type | Unknown |
Rooms
| Level | Type | Length | Width | Dimensions |
|---|---|---|---|---|
| Second Level | Living Room | 14'11'' x 13'6'' | ||
| Second Level | Kitchen | 12'11'' x 14' | ||
| Second Level | Dining Room | 15'8'' x 11'7'' | ||
| Third Level | Bedroom | 9'5'' x 11'6'' | ||
| Third Level | Bedroom | 9'5'' x 11'6'' | ||
| Third Level | 4pc Bathroom | 5'5'' x 6'11'' | ||
| Fourth Level | Primary Bedroom | 11'1'' x 14'11'' | ||
| Fourth Level | 4pc Ensuite Bath | 7'6'' x 7'5'' | ||
| Lower Level | 2pc Ensuite Bath | 3'10'' x 4'7'' | ||
| Lower Level | Bedroom | 14'11'' x 12'10'' | ||
| Lower Level | Bedroom | 12'10'' x 16' | ||
| Lower Level | Foyer | 14'11'' x 9'1'' | ||
| Main Level | Laundry Room | 8'3'' x 11'6'' | ||
| Main Level | Office | 9'2'' x 11'4'' |
https://www.realtor.ca/real-estate/26943155/3815-forsyth-drive-penticton-husulawest-benchsage-mesa


