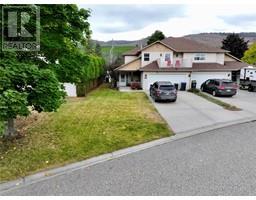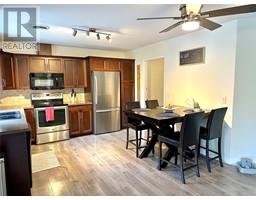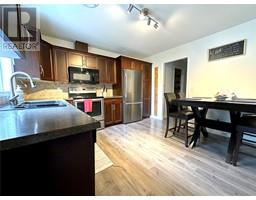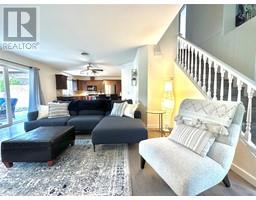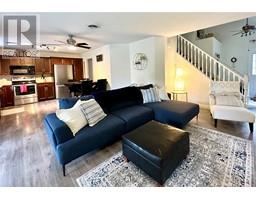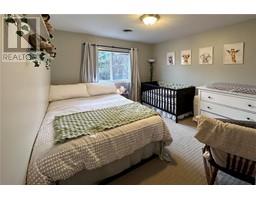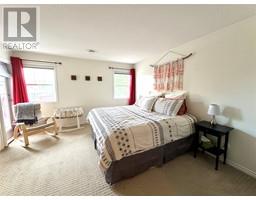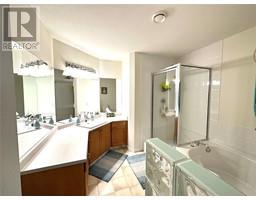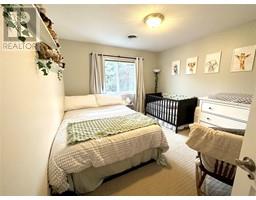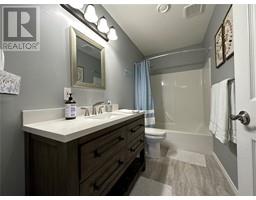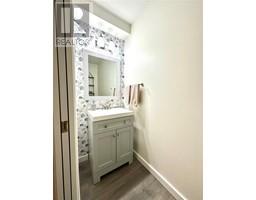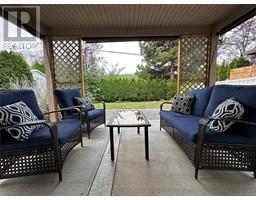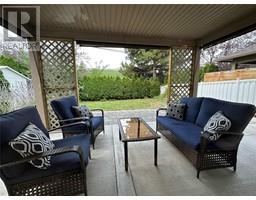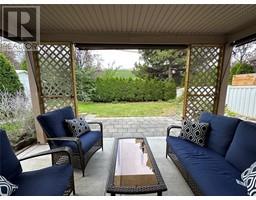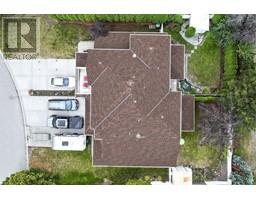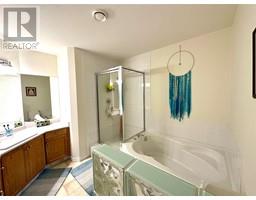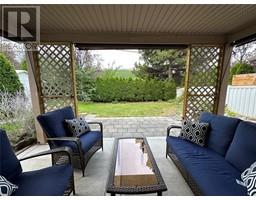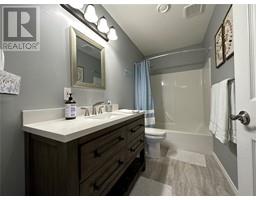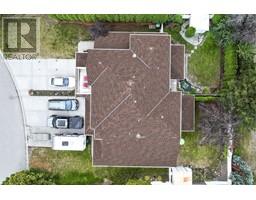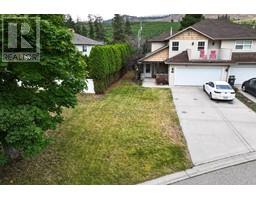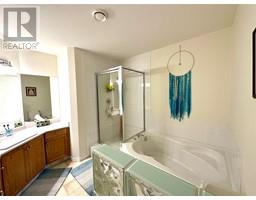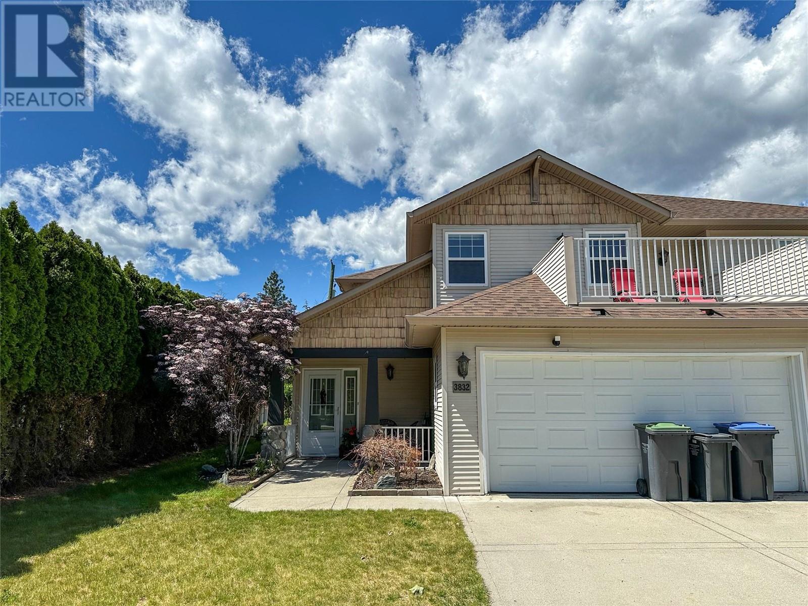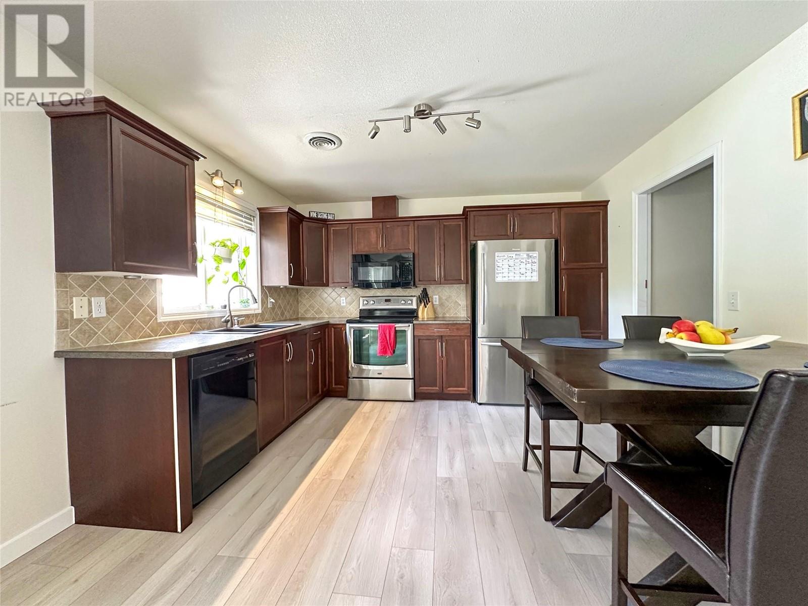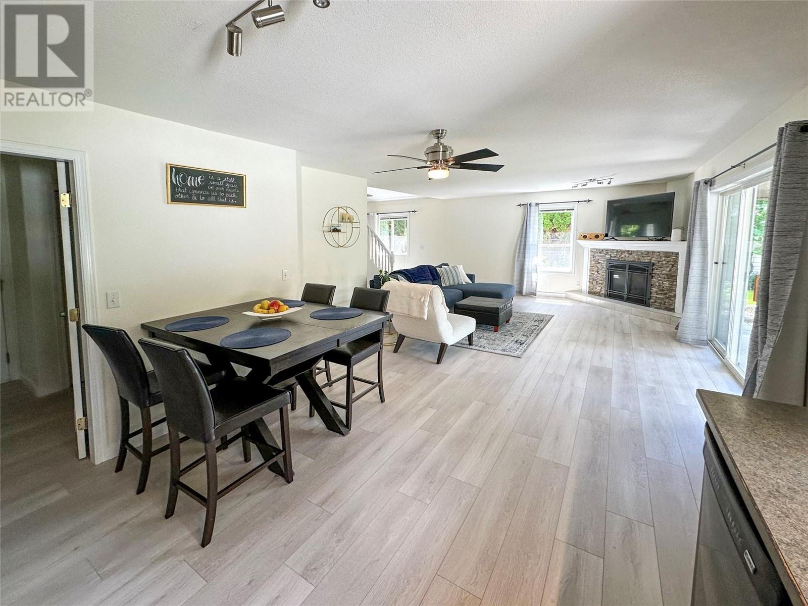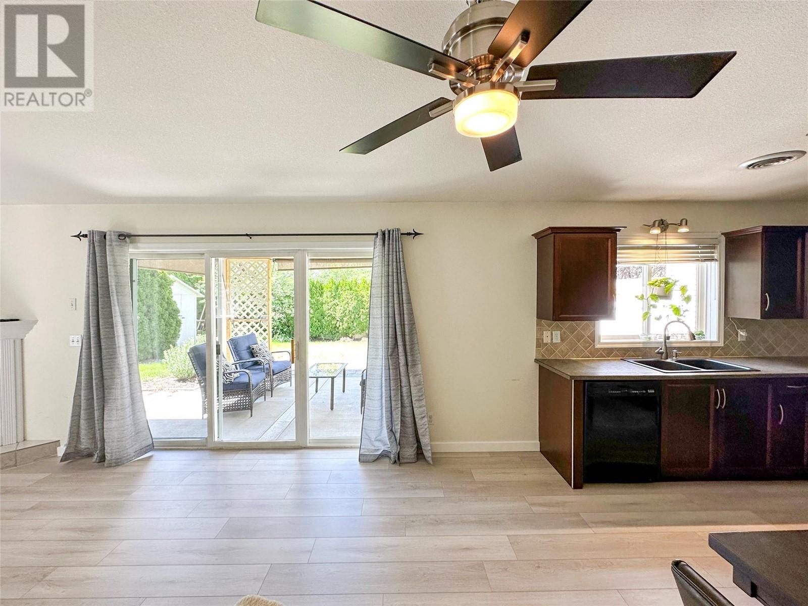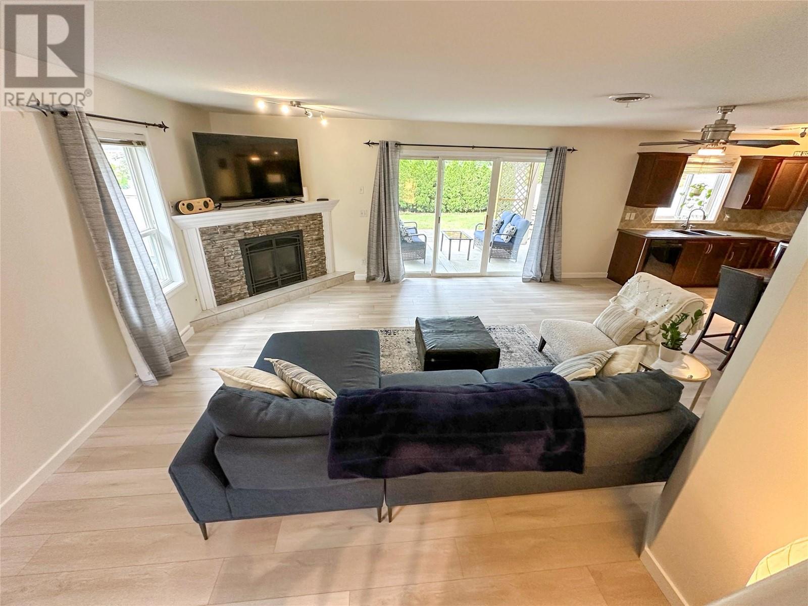3832 Glen Canyon Drive, West Kelowna, British Columbia V4T 2P7 (26851177)
3832 Glen Canyon Drive West Kelowna, British Columbia V4T 2P7
Interested?
Contact us for more information

Bruce Dougall
Personal Real Estate Corporation
www.brucedougall.com/
www.facebook.com/realestatekelowna
ca.linkedin.com/pub/bruce-dougall/0/521/424/
https://@brucedougall/
103 - 2205 Louie Drive
West Kelowna, British Columbia V4T 3C3
(250) 768-3339
(250) 768-2626
www.remaxkelowna.com/
$699,000
Discover charm and spaciousness in this delightful half duplex, offering comfort, convenience, and affordability in the highly sought-after Glen Canyon Park neighborhood. Boasting 1542 square feet, this freehold property presents three bedrooms and three bathrooms, catering perfectly to your family's needs. Nestled on a tranquil and secure street, relish in the peaceful ambiance while being mere moments from the enchanting trails of Glen Canyon Park. (id:26472)
Property Details
| MLS® Number | 10312858 |
| Property Type | Single Family |
| Neigbourhood | Westbank Centre |
| Features | Irregular Lot Size, One Balcony |
| Parking Space Total | 4 |
| View Type | Mountain View |
Building
| Bathroom Total | 3 |
| Bedrooms Total | 3 |
| Constructed Date | 1996 |
| Cooling Type | Central Air Conditioning |
| Exterior Finish | Vinyl Siding |
| Fire Protection | Smoke Detector Only |
| Fireplace Fuel | Gas |
| Fireplace Present | Yes |
| Fireplace Type | Unknown |
| Flooring Type | Carpeted, Laminate, Linoleum |
| Half Bath Total | 1 |
| Heating Type | Furnace, See Remarks |
| Roof Material | Asphalt Shingle |
| Roof Style | Unknown |
| Stories Total | 2 |
| Size Interior | 1542 Sqft |
| Type | Duplex |
| Utility Water | Municipal Water |
Parking
| Attached Garage | 2 |
Land
| Acreage | No |
| Fence Type | Fence |
| Landscape Features | Underground Sprinkler |
| Sewer | Municipal Sewage System |
| Size Frontage | 100 Ft |
| Size Irregular | 0.11 |
| Size Total | 0.11 Ac|under 1 Acre |
| Size Total Text | 0.11 Ac|under 1 Acre |
| Zoning Type | Unknown |
Rooms
| Level | Type | Length | Width | Dimensions |
|---|---|---|---|---|
| Second Level | Bedroom | 11' x 11' | ||
| Second Level | Bedroom | 12'6'' x 10' | ||
| Second Level | Primary Bedroom | 14' x 13' | ||
| Second Level | 4pc Ensuite Bath | 15'5'' x 9'6'' | ||
| Second Level | Full Bathroom | Measurements not available | ||
| Main Level | Partial Bathroom | 5' x 7' | ||
| Main Level | Utility Room | 9' x 9' | ||
| Main Level | Dining Nook | 13'9'' x 6'9'' | ||
| Main Level | Kitchen | 12' x 9' | ||
| Main Level | Living Room | 17'4'' x 14'6'' |
https://www.realtor.ca/real-estate/26851177/3832-glen-canyon-drive-west-kelowna-westbank-centre


