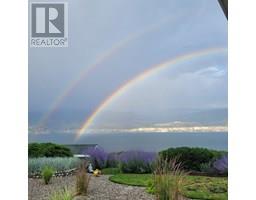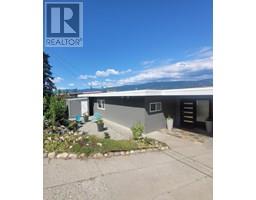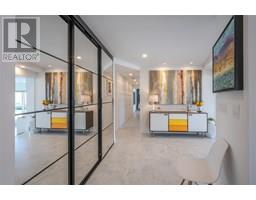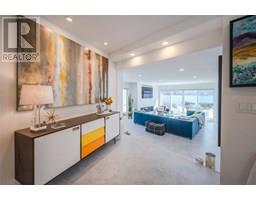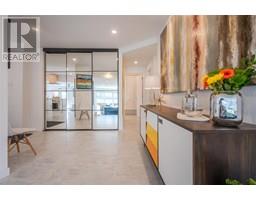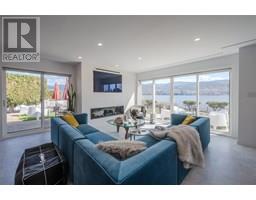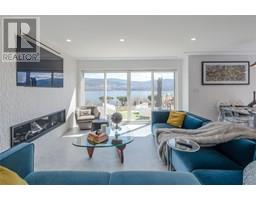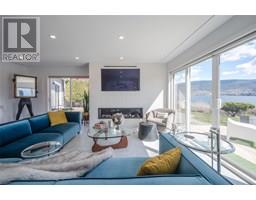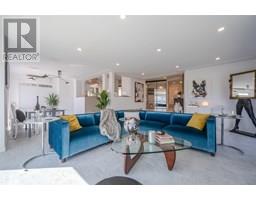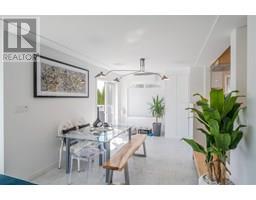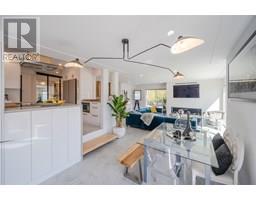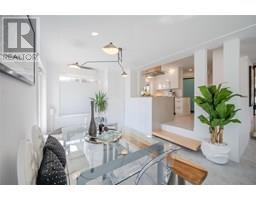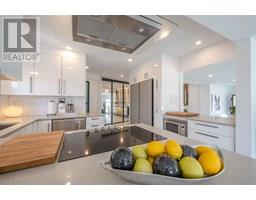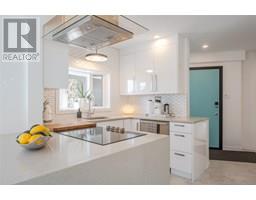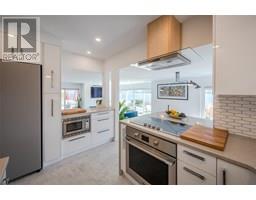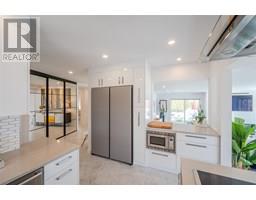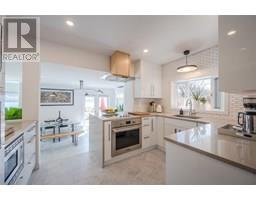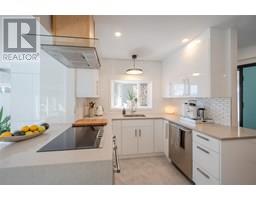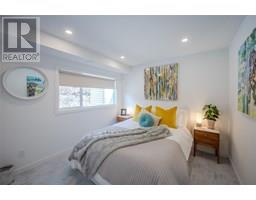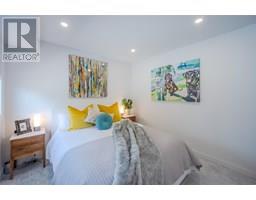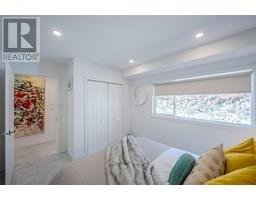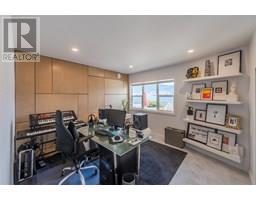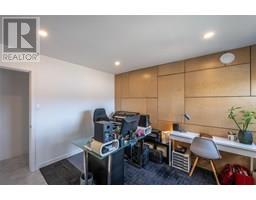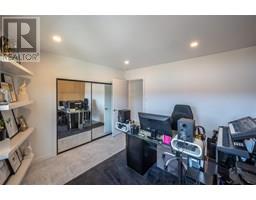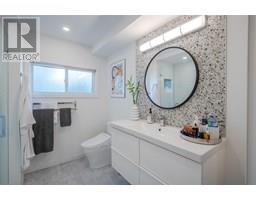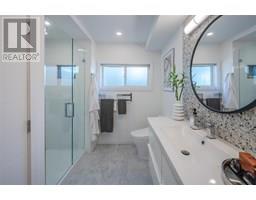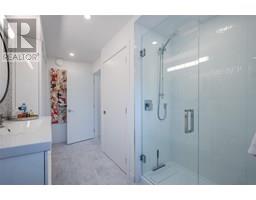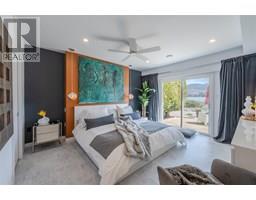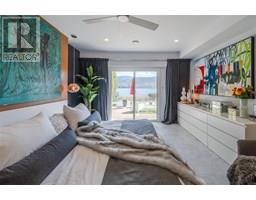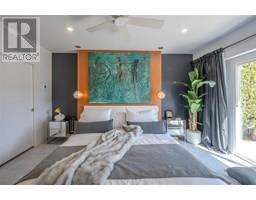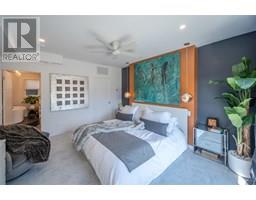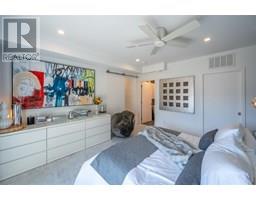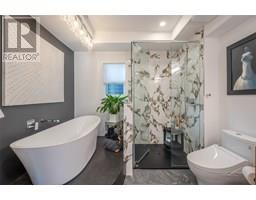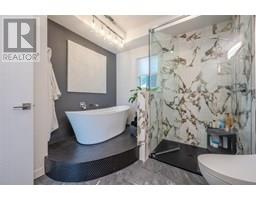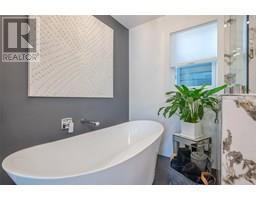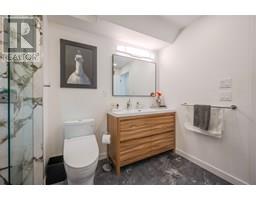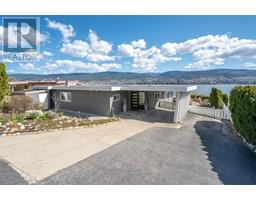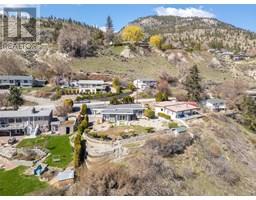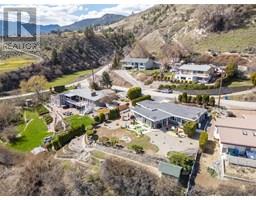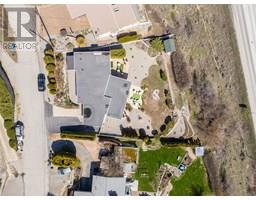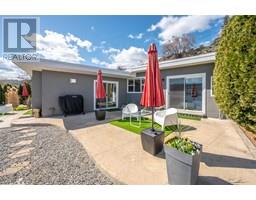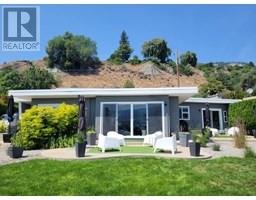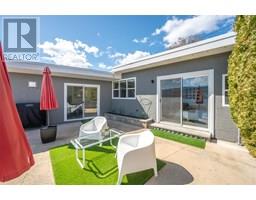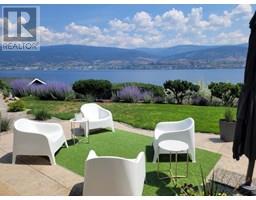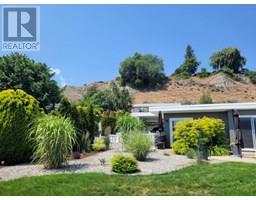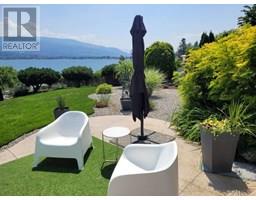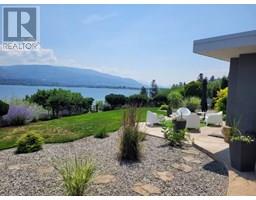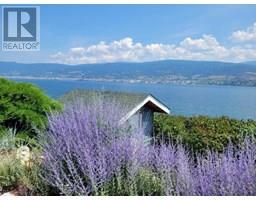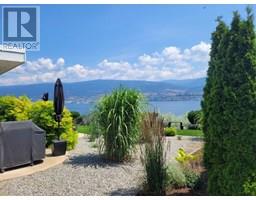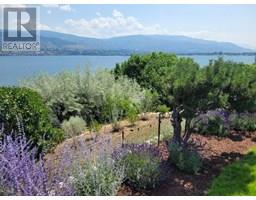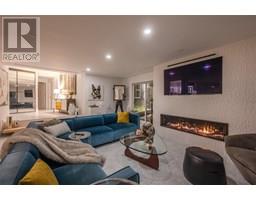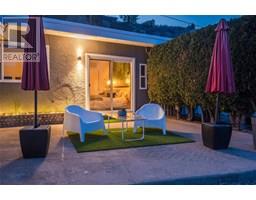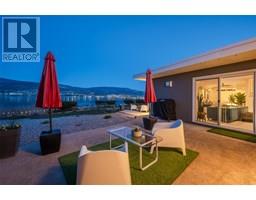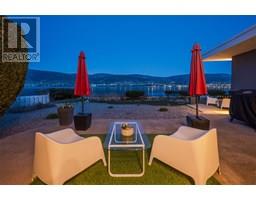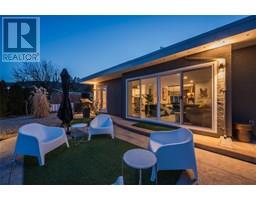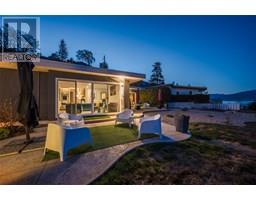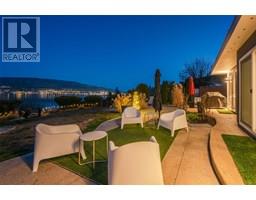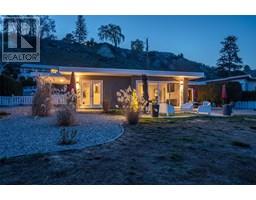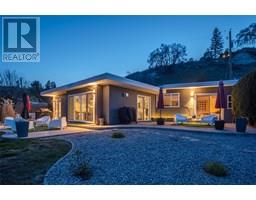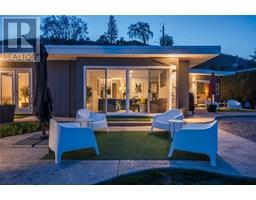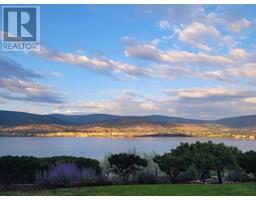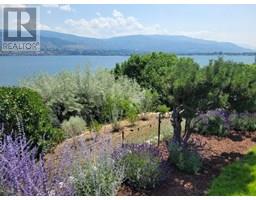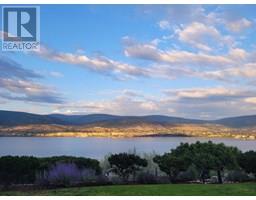3839 Verano Place, Penticton, British Columbia V2A 9A5 (28524440)
3839 Verano Place Penticton, British Columbia V2A 9A5
Interested?
Contact us for more information
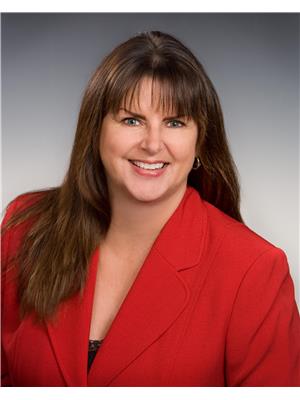
Anita Russell
(250) 438-6640

484 Main Street
Penticton, British Columbia V2A 5C5
(250) 493-2244
(250) 492-6640
$1,110,000
This executive 3-bedroom, 2-bathroom mid-century modern home in Penticton, built in 1963, has been extensively renovated to combine its original style with modern energy-efficient upgrades. It features a new custom kitchen with quartz countertops, updated bathrooms, Armstrong flooring, Fujitsu heat/AC units, a Valor fireplace, and new appliances. The property is 0.20 acres, fenced with new lawn and landscaping offers a rare 180-degree unobstructed lake view, and is minutes from downtown Penticton. The patio is also wired for a hot tub. (id:26472)
Property Details
| MLS® Number | 10353780 |
| Property Type | Single Family |
| Neigbourhood | Husula/West Bench/Sage Mesa |
| Amenities Near By | Golf Nearby, Airport, Shopping, Ski Area |
| Features | Level Lot, Private Setting, Balcony |
| Parking Space Total | 2 |
| View Type | Lake View, Mountain View, Valley View |
Building
| Bathroom Total | 2 |
| Bedrooms Total | 3 |
| Appliances | Refrigerator, Dishwasher, See Remarks, Washer/dryer Stack-up, Oven - Built-in |
| Architectural Style | Bungalow |
| Constructed Date | 1963 |
| Construction Style Attachment | Detached |
| Cooling Type | Heat Pump |
| Exterior Finish | Stucco |
| Fire Protection | Smoke Detector Only |
| Fireplace Fuel | Propane |
| Fireplace Present | Yes |
| Fireplace Total | 1 |
| Fireplace Type | Unknown |
| Flooring Type | Vinyl |
| Heating Fuel | Electric |
| Heating Type | Heat Pump |
| Roof Material | Other |
| Roof Style | Unknown |
| Stories Total | 1 |
| Size Interior | 1651 Sqft |
| Type | House |
| Utility Water | Co-operative Well |
Parking
| Carport |
Land
| Access Type | Easy Access |
| Acreage | No |
| Fence Type | Chain Link |
| Land Amenities | Golf Nearby, Airport, Shopping, Ski Area |
| Landscape Features | Landscaped, Level |
| Sewer | Septic Tank |
| Size Irregular | 0.2 |
| Size Total | 0.2 Ac|under 1 Acre |
| Size Total Text | 0.2 Ac|under 1 Acre |
| Zoning Type | Residential |
Rooms
| Level | Type | Length | Width | Dimensions |
|---|---|---|---|---|
| Main Level | Other | 9'8'' x 5'7'' | ||
| Main Level | Primary Bedroom | 15' x 13'3'' | ||
| Main Level | Living Room | 19'7'' x 16'2'' | ||
| Main Level | Kitchen | 9'9'' x 12'3'' | ||
| Main Level | Dining Room | 10'6'' x 12'8'' | ||
| Main Level | Bedroom | 10' x 12'4'' | ||
| Main Level | Bedroom | 11'5'' x 11'5'' | ||
| Main Level | 4pc Ensuite Bath | 9'3'' x 9'8'' | ||
| Main Level | 3pc Bathroom | 12'1'' x 7'11'' |
Utilities
| Cable | Available |
| Electricity | Available |
| Telephone | Available |
| Sewer | Not Available |
| Water | Available |
https://www.realtor.ca/real-estate/28524440/3839-verano-place-penticton-husulawest-benchsage-mesa


