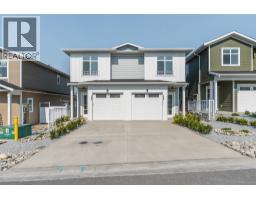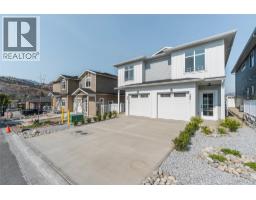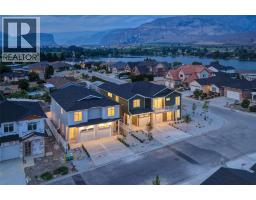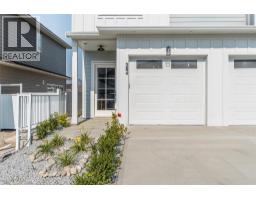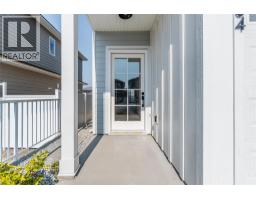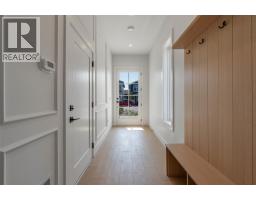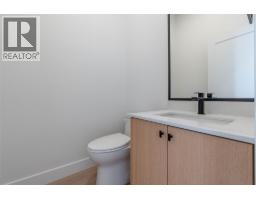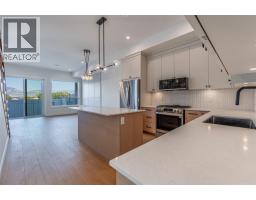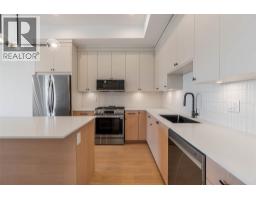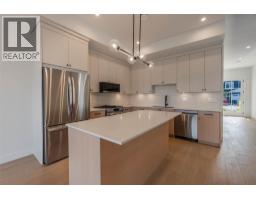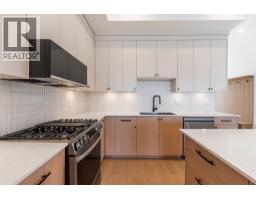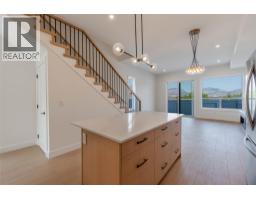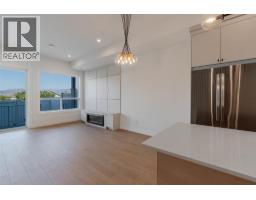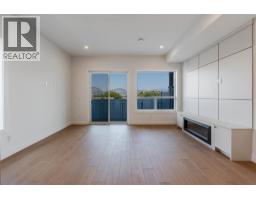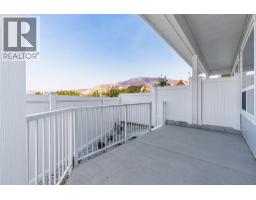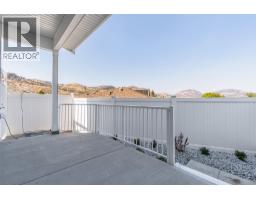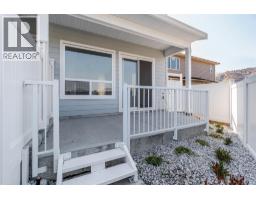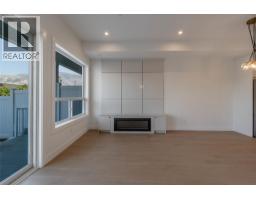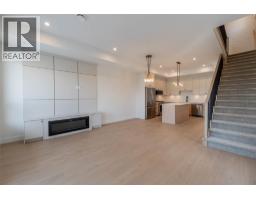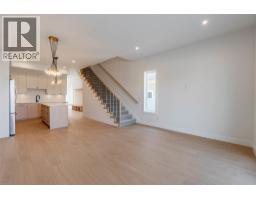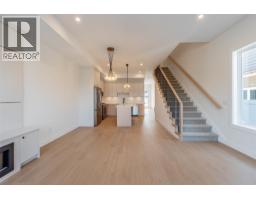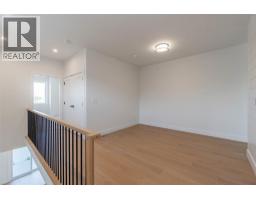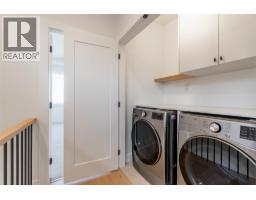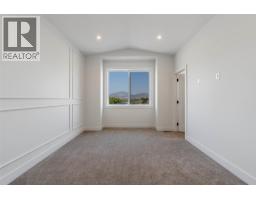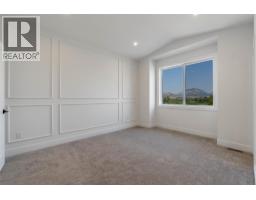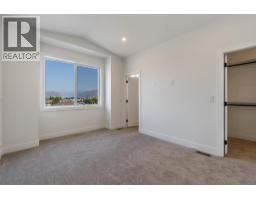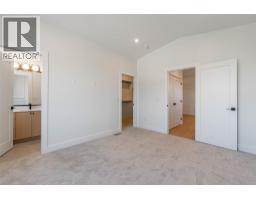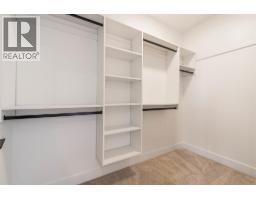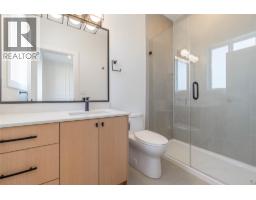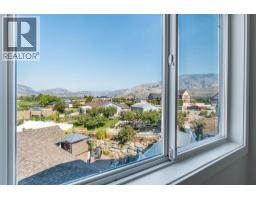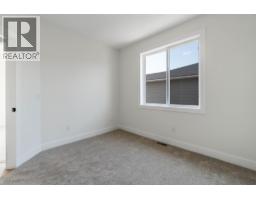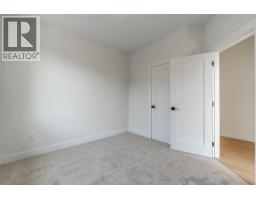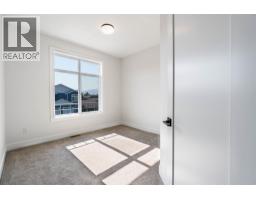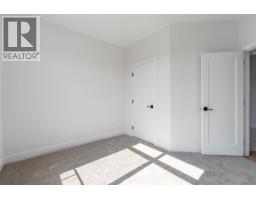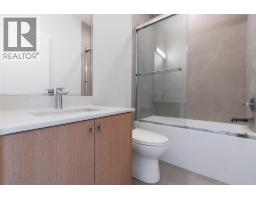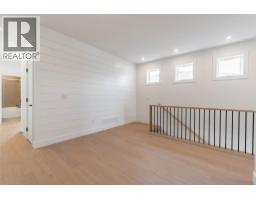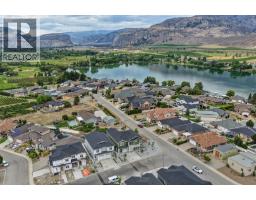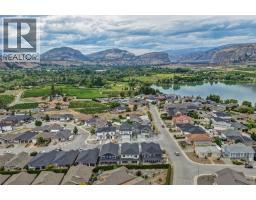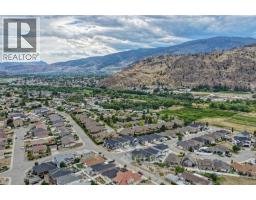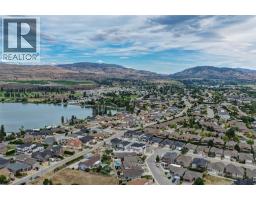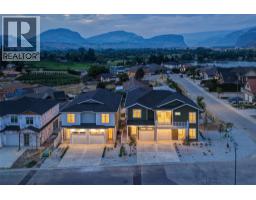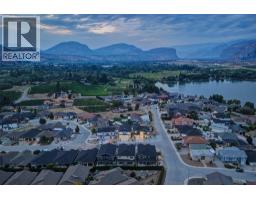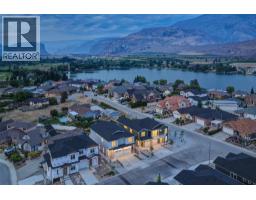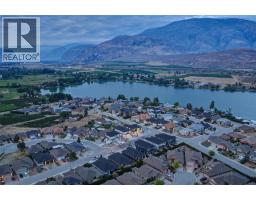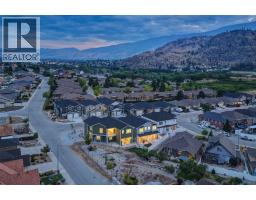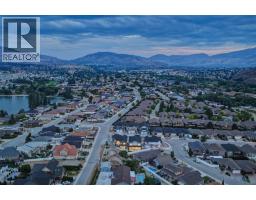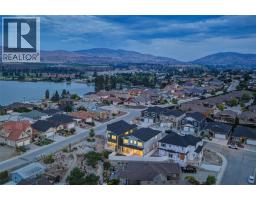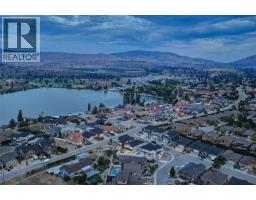384 Chardonnay Avenue, Oliver, British Columbia V0H 1T4 (28933889)
384 Chardonnay Avenue Oliver, British Columbia V0H 1T4
Interested?
Contact us for more information

Sonia Mason
https://soniamason.com/
https://www.facebook.com/soniamasonremax
https://www.instagram.com/soniamason.realestate/

444 School Avenue, Box 220
Oliver, British Columbia V0H 1T0
(250) 498-6500
(250) 498-6504
$599,000
**$5,000 BUYER INCENTIVE IF COMPLETION BY END OF 2025** Luxury living for an affordable price in the highly sought-after “Wine Streets” of Oliver! This brand-new, exquisitely crafted 3 Bedroom + Den, 2.5 Bath HALF DUPLEX defines contemporary elegance with 1609 sq ft of modern comfort & functionality. The main floor greets you with a stylish front entry and tasteful wall accents, leading into a gourmet kitchen with high-end stainless steel appliances & gas range (all with 2-year warranty), quartz countertops, kitchen island, modern lighting & solid wood cabinetry. The open living area showcases built-in wall accents, media space & an electric fireplace for cozy evenings. A sliding door connects you to a private, fully fenced backyard. Enjoy the coolness of the north-facing patio while taking in gorgeous mountain views. Upstairs you’ll find 3 generous bedrooms, a laundry area with washer/dryer, and a 4-pce bath. The primary suite offers a walk-in closet & 3-pce ensuite with a large tiled walk-in shower. The spacious den is perfect for a home office, workout area, or reading nook. Completing this package is a single car garage with EV rough-in, landscaped yard with U/G irrigation, and a 10-year home warranty. Built to Step 4 building code for superior energy efficiency. FIRST-TIME HOMEBUYERS are GST EXEMPT!! No strata fees! Fantastic location close to the lake, walking trails, golf & endless outdoor recreation. GST applicable. Book your private showing today! (id:26472)
Property Details
| MLS® Number | 10364445 |
| Property Type | Single Family |
| Neigbourhood | Oliver |
| Community Name | N/A |
| Amenities Near By | Golf Nearby, Park, Recreation, Schools, Shopping |
| Community Features | Pets Allowed |
| Features | Level Lot, Corner Site, Central Island |
| Parking Space Total | 2 |
| View Type | Mountain View, Valley View, View (panoramic) |
Building
| Bathroom Total | 3 |
| Bedrooms Total | 3 |
| Appliances | Refrigerator, Dishwasher, Dryer, Range - Gas, Microwave, Washer |
| Constructed Date | 2025 |
| Cooling Type | Central Air Conditioning, Heat Pump |
| Exterior Finish | Other |
| Fire Protection | Smoke Detector Only |
| Fireplace Fuel | Electric |
| Fireplace Present | Yes |
| Fireplace Total | 1 |
| Fireplace Type | Unknown |
| Half Bath Total | 1 |
| Heating Type | Forced Air, See Remarks |
| Roof Material | Asphalt Shingle |
| Roof Style | Unknown |
| Stories Total | 2 |
| Size Interior | 1609 Sqft |
| Type | Duplex |
| Utility Water | Municipal Water |
Parking
| Attached Garage | 1 |
Land
| Access Type | Easy Access |
| Acreage | No |
| Fence Type | Fence |
| Land Amenities | Golf Nearby, Park, Recreation, Schools, Shopping |
| Landscape Features | Landscaped, Level, Underground Sprinkler |
| Sewer | Municipal Sewage System |
| Size Irregular | 0.1 |
| Size Total | 0.1 Ac|under 1 Acre |
| Size Total Text | 0.1 Ac|under 1 Acre |
| Zoning Type | Unknown |
Rooms
| Level | Type | Length | Width | Dimensions |
|---|---|---|---|---|
| Second Level | 4pc Bathroom | 8'7'' x 5' | ||
| Second Level | Den | 12'6'' x 12'2'' | ||
| Second Level | Bedroom | 10'10'' x 9' | ||
| Second Level | Bedroom | 10' x 11' | ||
| Second Level | 3pc Ensuite Bath | 9'10'' x 5' | ||
| Second Level | Primary Bedroom | 13' x 11' | ||
| Main Level | Foyer | 8'6'' x 5'8'' | ||
| Main Level | 2pc Bathroom | 5'10'' x 5'6'' | ||
| Main Level | Living Room | 16' x 12' | ||
| Main Level | Dining Room | 12'6'' x 6' | ||
| Main Level | Kitchen | 11'6'' x 12'6'' |
https://www.realtor.ca/real-estate/28933889/384-chardonnay-avenue-oliver-oliver


