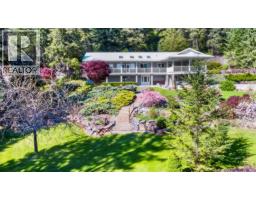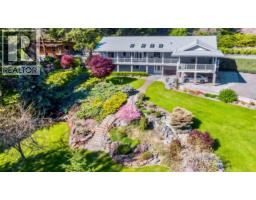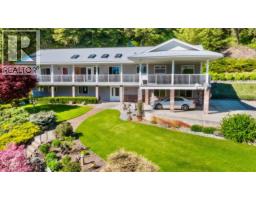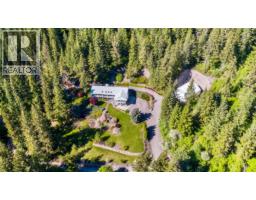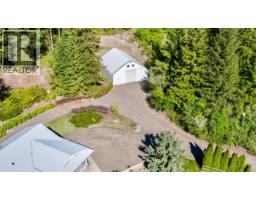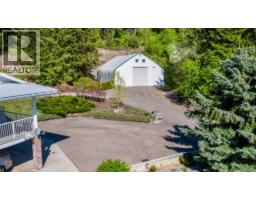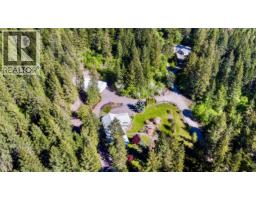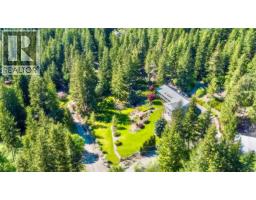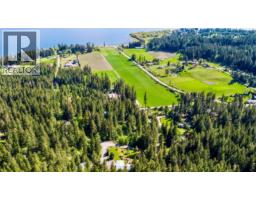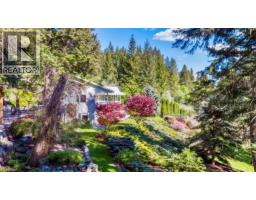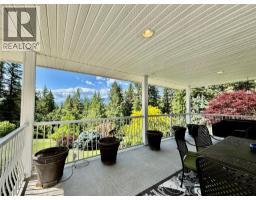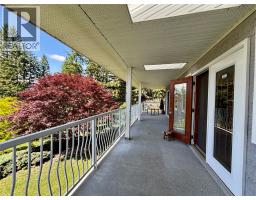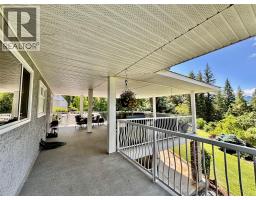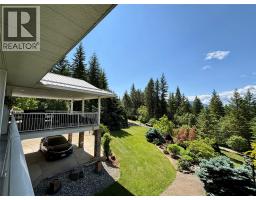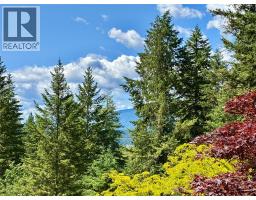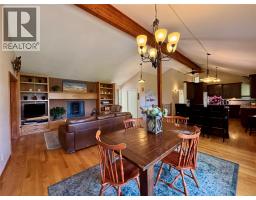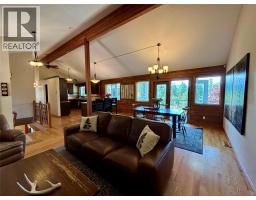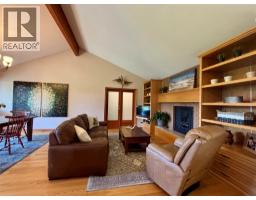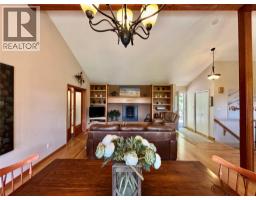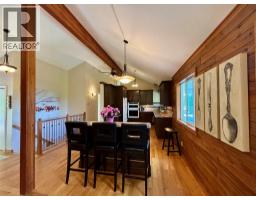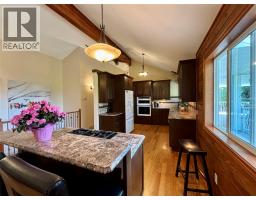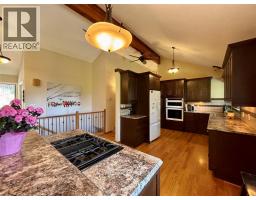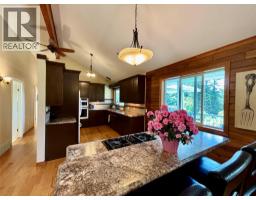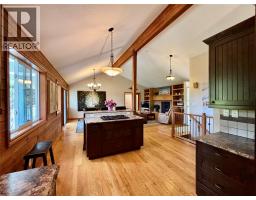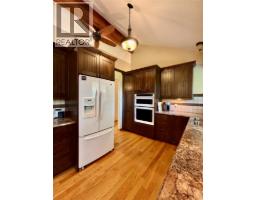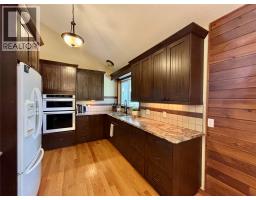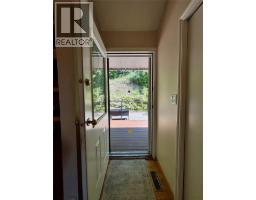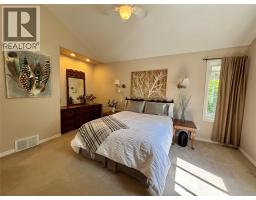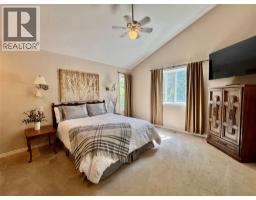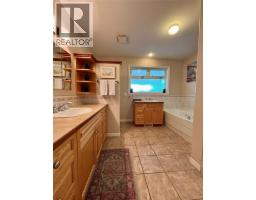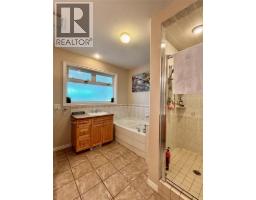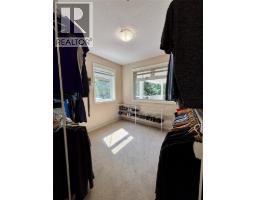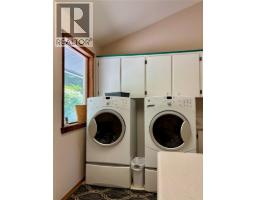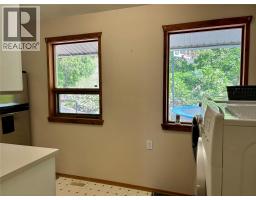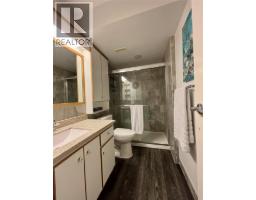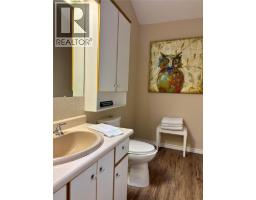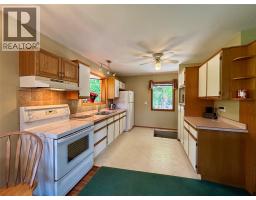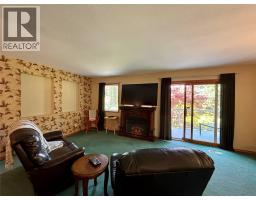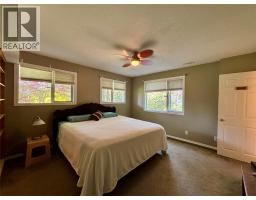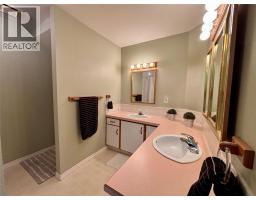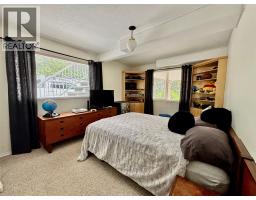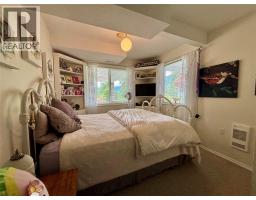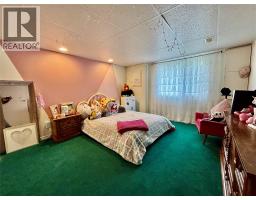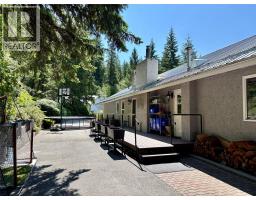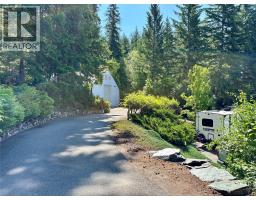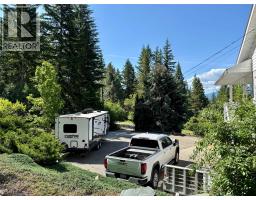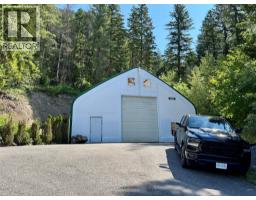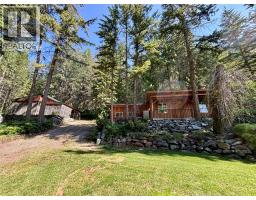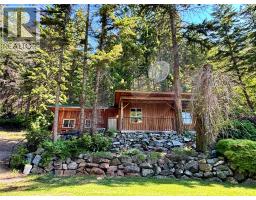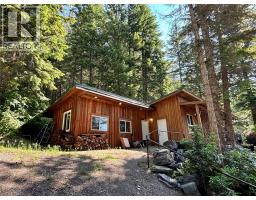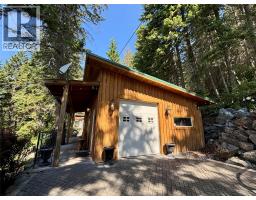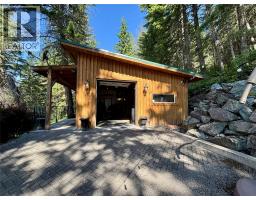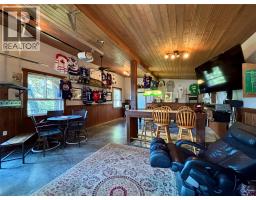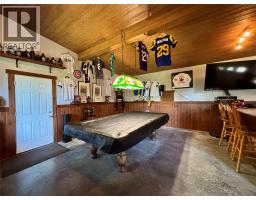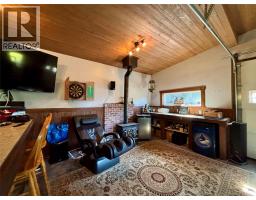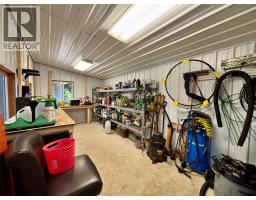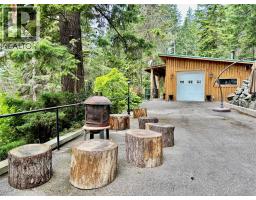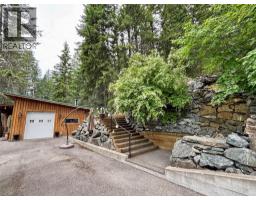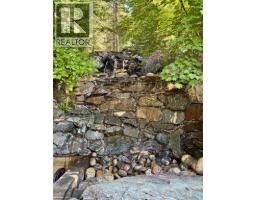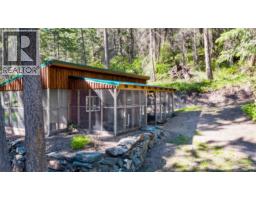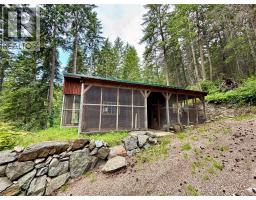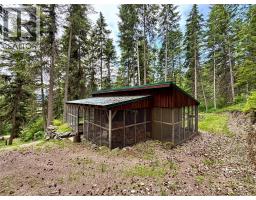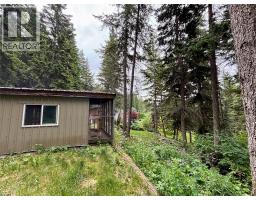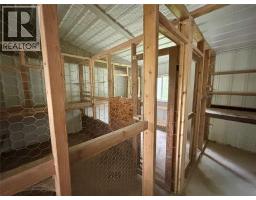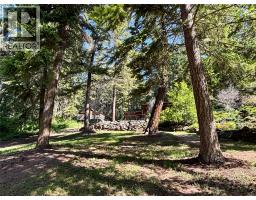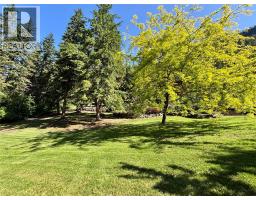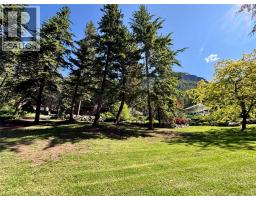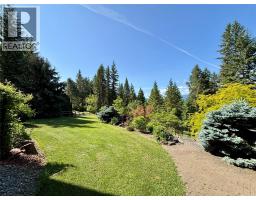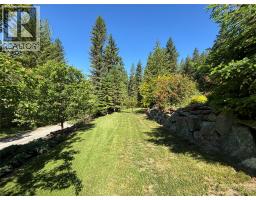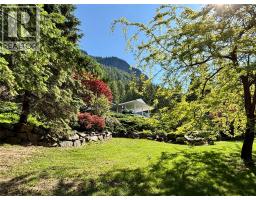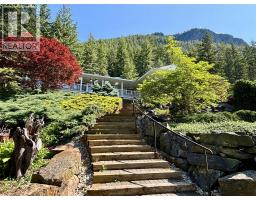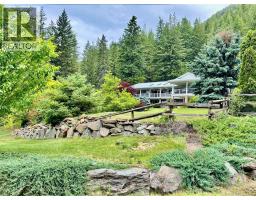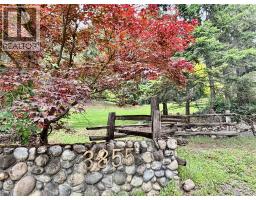3855 Turner Road, Tappen, British Columbia V0E 2X1 (28431903)
3855 Turner Road Tappen, British Columbia V0E 2X1
Interested?
Contact us for more information

Armin Hosseini
Personal Real Estate Corporation
www.hosseiniteam.ca/
https://www.linkedin.com/company/HosseiniTeam
https://www.facebook.com/HosseiniTeam
https://www.instagram.com/HosseiniTeam

404-251 Trans Canada Hwy Nw
Salmon Arm, British Columbia V1E 3B8
(250) 832-7871
(250) 832-7573
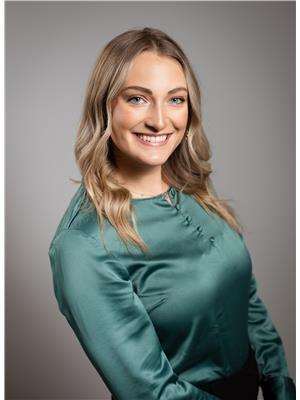
Candace Hosseini
https://www.hosseiniteam.ca/
https://www.facebook.com/HosseiniTeam/
https://www.linkedin.com/company/hosseiniteam
https://www.instagram.com/hosseiniteam/

404-251 Trans Canada Hwy Nw
Salmon Arm, British Columbia V1E 3B8
(250) 832-7871
(250) 832-7573
$998,000
BRING MOM & DAD! Almost 4000 sq. ft. home on 7.95 acres in a secluded Sunnybrae location. Don't be fooled by the age, many nice upgrades & major improvements have taken place over the years. 6 bed/4 bath including a very comfortable fully self contained 1 bed in-law suite ideal for extended family. 2 separate septic systems, 2 furnaces & 2 h/w water tanks. Open concept on the main floor featuring vaulted ceilings, gas f/p, newer kitchen w/island, huge covered deck to enjoy the incredible landscaping. Several outbuildings including a 20’ x 32’ ""Man Cave"" (workshop) w/attached 11’ x 22’ tool shed, a 14’ x 28’ chicken coop plus a 40’ x 50’ Cover-All style building w/100 amp power, separate meter & a concrete floor. This property will especially please a gardening enthusiast, the extensive mature landscaping & irrigation offers an impressive collection of plants, shrubs, flowers, mature shade trees, a cascading water feature and rock gardens. Located near Sunnybrae Winery, just a short drive away from public beach or boat launch & is approx. a 20 min. drive to Salmon Arm. *For qualified Buyers wanting to schedule a viewing of the property: please engage your own personal real estate agent who will contact me on your behalf to make the necessary arrangements. (id:26472)
Property Details
| MLS® Number | 10350588 |
| Property Type | Single Family |
| Neigbourhood | Tappen / Sunnybrae |
| Amenities Near By | Recreation |
| Features | Private Setting, Treed, Central Island |
| Storage Type | Storage Shed |
| View Type | Lake View, Mountain View, Valley View, View (panoramic) |
Building
| Bathroom Total | 4 |
| Bedrooms Total | 6 |
| Architectural Style | Ranch |
| Basement Type | Full |
| Constructed Date | 1978 |
| Construction Style Attachment | Detached |
| Cooling Type | Central Air Conditioning |
| Fireplace Fuel | Gas |
| Fireplace Present | Yes |
| Fireplace Total | 1 |
| Fireplace Type | Unknown |
| Half Bath Total | 1 |
| Heating Type | Forced Air, See Remarks |
| Roof Material | Metal |
| Roof Style | Unknown |
| Stories Total | 2 |
| Size Interior | 3998 Sqft |
| Type | House |
| Utility Water | Well |
Parking
| Additional Parking |
Land
| Access Type | Easy Access |
| Acreage | Yes |
| Land Amenities | Recreation |
| Landscape Features | Landscaped, Wooded Area, Underground Sprinkler |
| Sewer | Septic Tank |
| Size Irregular | 7.95 |
| Size Total | 7.95 Ac|5 - 10 Acres |
| Size Total Text | 7.95 Ac|5 - 10 Acres |
| Zoning Type | Unknown |
Rooms
| Level | Type | Length | Width | Dimensions |
|---|---|---|---|---|
| Basement | Dining Nook | 19'0'' x 13'0'' | ||
| Basement | 3pc Bathroom | 9'0'' x 5'0'' | ||
| Basement | Bedroom | 16'0'' x 10'8'' | ||
| Basement | Bedroom | 12'6'' x 9'6'' | ||
| Basement | Bedroom | 13'4'' x 12'0'' | ||
| Basement | Bedroom | 12' x 10'8'' | ||
| Main Level | Laundry Room | 9'6'' x 14'0'' | ||
| Main Level | Other | 9' x 5'6'' | ||
| Main Level | 5pc Ensuite Bath | 9'6'' x 11'0'' | ||
| Main Level | Primary Bedroom | 14'0'' x 13'0'' | ||
| Main Level | 2pc Bathroom | 5'0'' x 9'6'' | ||
| Main Level | Living Room | 14'8'' x 9'8'' | ||
| Main Level | Dining Room | 15'0'' x 9'8'' | ||
| Main Level | Kitchen | 18'0'' x 9'8'' |
https://www.realtor.ca/real-estate/28431903/3855-turner-road-tappen-tappen-sunnybrae


