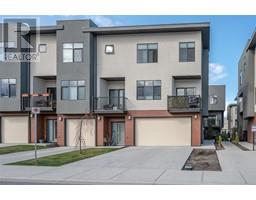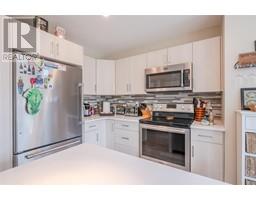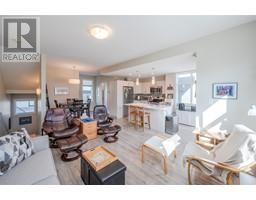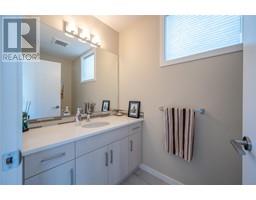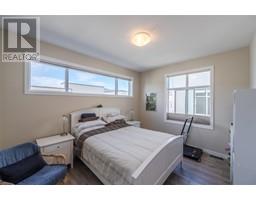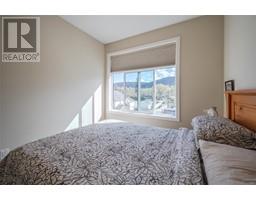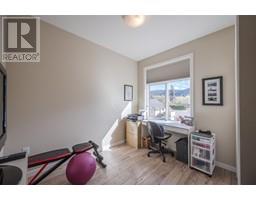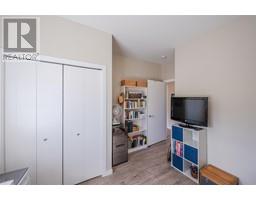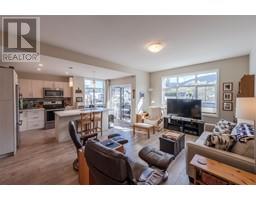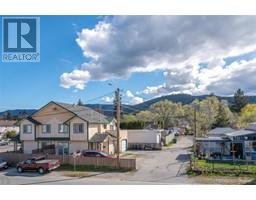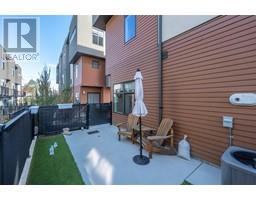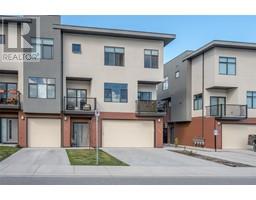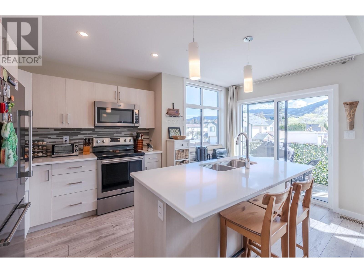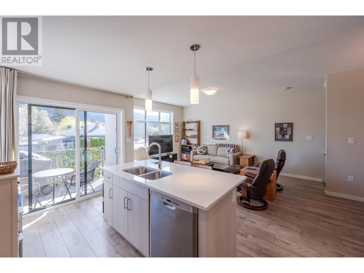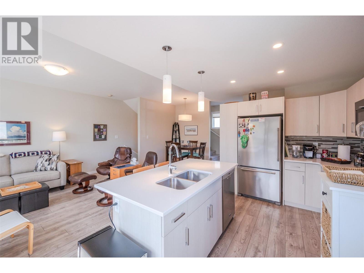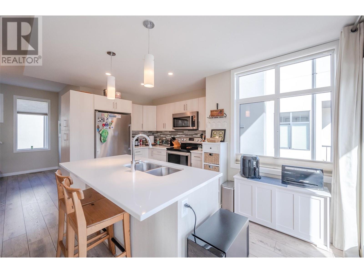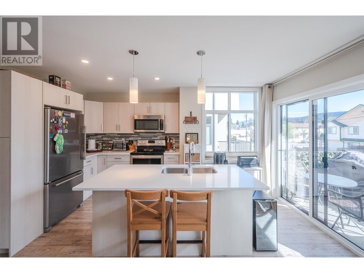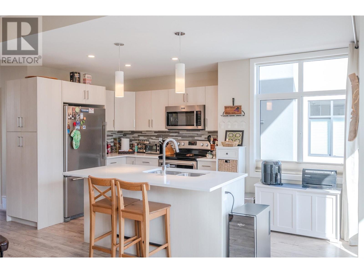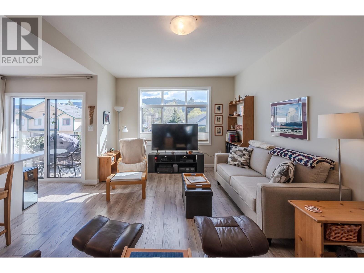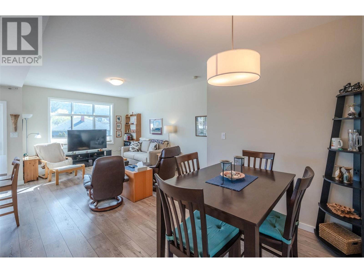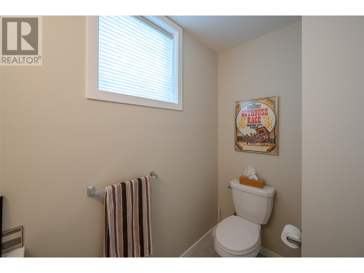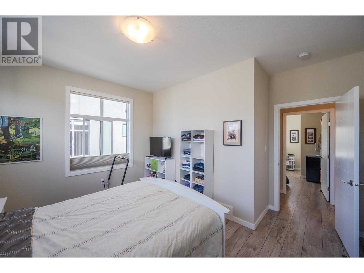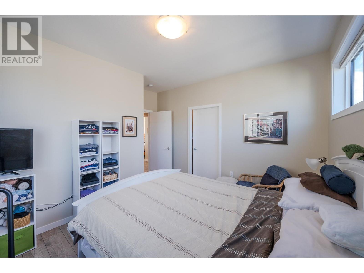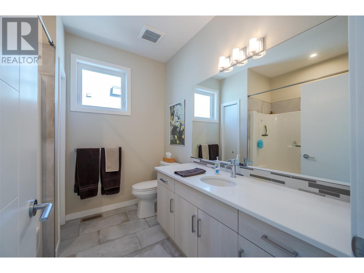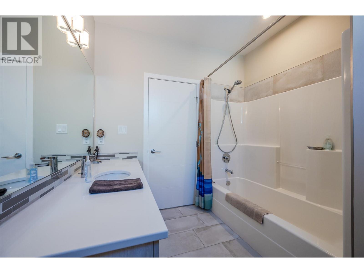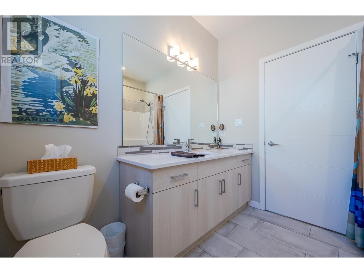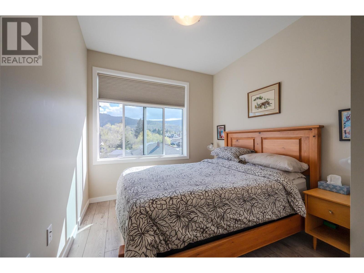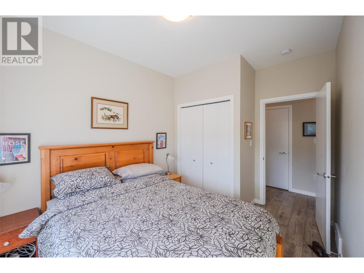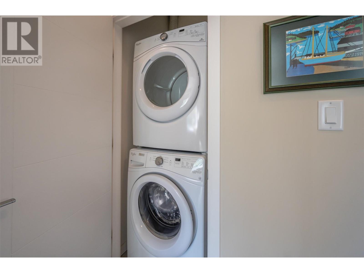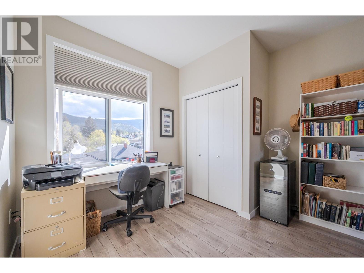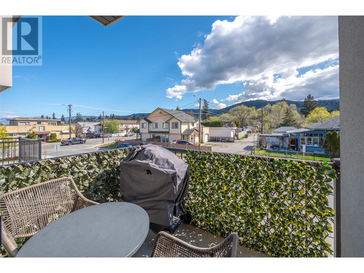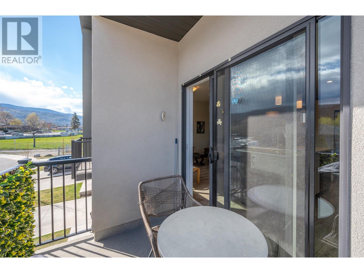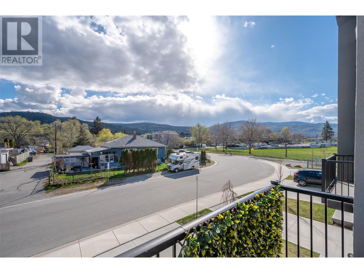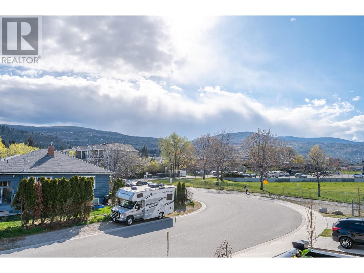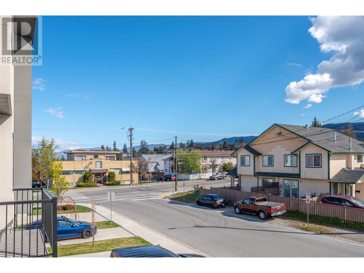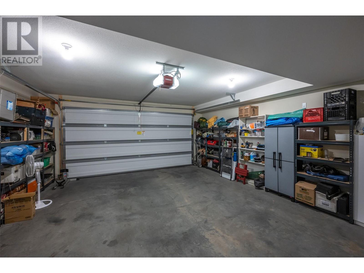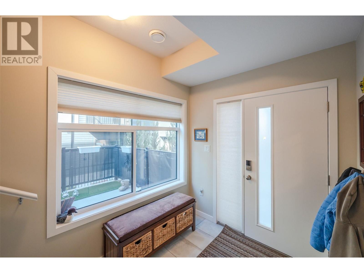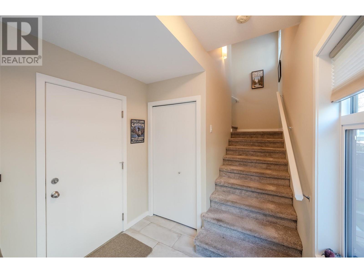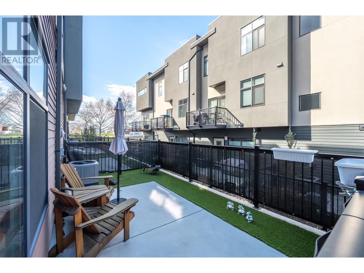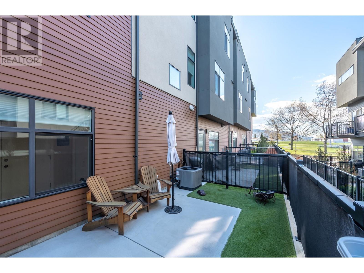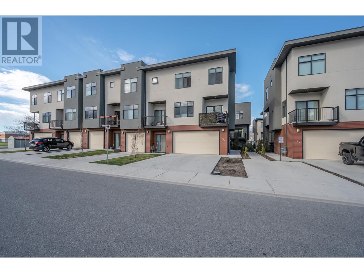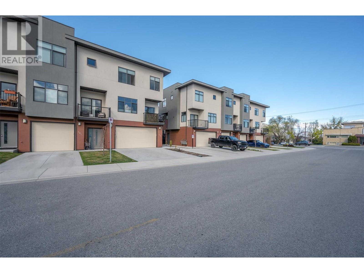388 Eckhardt Avenue E Unit# 120, Penticton, British Columbia V2A 0C7 (26777318)
388 Eckhardt Avenue E Unit# 120 Penticton, British Columbia V2A 0C7
Interested?
Contact us for more information

Blake Crocker

484 Main Street
Penticton, British Columbia V2A 5C5
(250) 493-2244
(250) 492-6640
$635,000Maintenance, Insurance, Ground Maintenance, Property Management, Other, See Remarks, Waste Removal
$288.49 Monthly
Maintenance, Insurance, Ground Maintenance, Property Management, Other, See Remarks, Waste Removal
$288.49 MonthlyLow maintenance living located on the edge of Penticton's vibrant downtown! Enjoy amazing walkability and lifestyle from this great location nestled next to Penticton high's playing fields and the KVR trail! This modern style townhouse was built by the highly reputable local builder, Schoenne Homes, in 2018. There are three bedrooms and two bathrooms. A double car garage is a bonus, plus there is a driveway which can park two vehicles! This end unit offers nice views of the mountains to the east from the deck off the open concept main living area. Features include large windows, quartz countertops throughout, 9 foot ceilings, a natural gas forced air furnace and A/C. The strata welcomes all ages and two pets. Call today to book a viewing. (id:26472)
Property Details
| MLS® Number | 10310585 |
| Property Type | Single Family |
| Neigbourhood | Main North |
| Community Name | Uptown |
| Community Features | Rentals Allowed |
| Features | Balcony |
| Parking Space Total | 4 |
| View Type | Mountain View |
Building
| Bathroom Total | 2 |
| Bedrooms Total | 3 |
| Appliances | Refrigerator, Dishwasher, Range - Electric, Microwave, Washer/dryer Stack-up |
| Architectural Style | Contemporary |
| Constructed Date | 2018 |
| Construction Style Attachment | Attached |
| Cooling Type | Central Air Conditioning |
| Exterior Finish | Stucco |
| Flooring Type | Laminate |
| Half Bath Total | 1 |
| Heating Type | Forced Air, See Remarks |
| Roof Material | Unknown |
| Roof Style | Unknown |
| Stories Total | 3 |
| Size Interior | 1431 Sqft |
| Type | Row / Townhouse |
| Utility Water | Municipal Water |
Parking
| See Remarks | |
| Attached Garage | 2 |
Land
| Acreage | No |
| Sewer | Municipal Sewage System |
| Size Total Text | Under 1 Acre |
| Zoning Type | Residential |
Rooms
| Level | Type | Length | Width | Dimensions |
|---|---|---|---|---|
| Second Level | Partial Bathroom | 7'10'' x 4'10'' | ||
| Second Level | Dining Room | 13'3'' x 10'10'' | ||
| Second Level | Living Room | 17'2'' x 11'7'' | ||
| Second Level | Kitchen | 15'4'' x 9'11'' | ||
| Third Level | 4pc Bathroom | 8'5'' x 8'4'' | ||
| Third Level | Bedroom | 11'10'' x 8'8'' | ||
| Third Level | Bedroom | 11'10'' x 10'6'' | ||
| Third Level | Primary Bedroom | 13'5'' x 13'1'' | ||
| Main Level | Foyer | 8'5'' x 7'2'' |
https://www.realtor.ca/real-estate/26777318/388-eckhardt-avenue-e-unit-120-penticton-main-north


