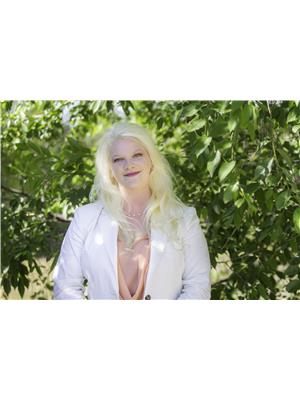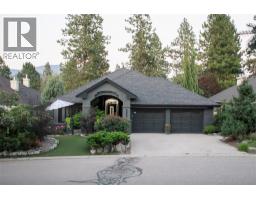3897 Gallaghers Grange, Kelowna, British Columbia V1W 3Z9 (28787158)
3897 Gallaghers Grange Kelowna, British Columbia V1W 3Z9
Interested?
Contact us for more information

April Anderson
april-anderson.ca/

3405 27 St
Vernon, British Columbia V1T 4W8
(250) 549-2103
(250) 549-2106
https://thebchomes.com/
$1,479,900Maintenance, Reserve Fund Contributions, Insurance, Ground Maintenance, Property Management, Other, See Remarks, Recreation Facilities, Sewer, Waste Removal
$322 Monthly
Maintenance, Reserve Fund Contributions, Insurance, Ground Maintenance, Property Management, Other, See Remarks, Recreation Facilities, Sewer, Waste Removal
$322 MonthlyLive on the Green. Entertain in Style. Relax in Luxury. This rancher-style home offers main-floor living built for entertaining with a full walk-out basement. This is perfect for those with family that enjoys visiting from afar, or those in need of multi-generational living with suitable basement, all while enjoying a multitude of amenities included in your bare land strata fees! This residence offers 6 beds and den, 3 full baths, and 2 half baths, with thoughtful upgrades and unique redesigns throughout. Guests will appreciate the main-floor suite with full bath, while the dedicated office provides a quiet workspace. The primary suite spans an impressive 400 sq. ft., designed as a true retreat. Sit on your full length deck, watching the PGA across 3 fairways and enjoying the views of Layer cake mountain. The lower level featues a kitchenette, two additional bedrooms, and direct access to the fairway and clubhouse via a private golf cart room and path. Creative spaces include an art/hobby studio with butler’s pantry, plus an indoor hot tub room connected to a cozy media room. Gallaghers is becoming a more family oriented community with a new on site daycare coming soon! As a resident, you’ll enjoy a wealth of amenities designed for every lifestyle—tennis courts, billiards, card and meeting rooms, an indoor pool and hot tub , a fully equipped fitness center, woodworking and art studios, a pottery studio, and a spacious auditorium with kitchen available for private events. (id:26472)
Property Details
| MLS® Number | 10360738 |
| Property Type | Single Family |
| Neigbourhood | South East Kelowna |
| Community Name | Gallaghers Canyon |
| Amenities Near By | Golf Nearby, Recreation |
| Community Features | Recreational Facilities, Pet Restrictions, Pets Allowed With Restrictions, Rentals Allowed |
| Features | Wheelchair Access, Balcony |
| Parking Space Total | 4 |
| Structure | Clubhouse, Tennis Court |
| View Type | Mountain View, View (panoramic) |
Building
| Bathroom Total | 5 |
| Bedrooms Total | 6 |
| Amenities | Clubhouse, Party Room, Recreation Centre, Whirlpool, Racquet Courts |
| Appliances | Refrigerator, Dishwasher, Dryer, Range - Gas, Microwave, See Remarks, Washer |
| Architectural Style | Ranch |
| Basement Type | Full |
| Constructed Date | 1995 |
| Construction Style Attachment | Detached |
| Cooling Type | Central Air Conditioning |
| Exterior Finish | Stucco |
| Fire Protection | Controlled Entry |
| Fireplace Present | Yes |
| Fireplace Total | 2 |
| Fireplace Type | Insert |
| Flooring Type | Ceramic Tile, Hardwood, Laminate |
| Half Bath Total | 2 |
| Heating Type | Forced Air, See Remarks |
| Roof Material | Asphalt Shingle |
| Roof Style | Unknown |
| Stories Total | 2 |
| Size Interior | 3656 Sqft |
| Type | House |
| Utility Water | Municipal Water |
Parking
| Attached Garage | 2 |
Land
| Acreage | No |
| Land Amenities | Golf Nearby, Recreation |
| Landscape Features | Landscaped, Underground Sprinkler |
| Sewer | Municipal Sewage System |
| Size Irregular | 0.15 |
| Size Total | 0.15 Ac|under 1 Acre |
| Size Total Text | 0.15 Ac|under 1 Acre |
| Zoning Type | Unknown |
Rooms
| Level | Type | Length | Width | Dimensions |
|---|---|---|---|---|
| Basement | Bedroom | 12'10'' x 12'4'' | ||
| Basement | Utility Room | 12'9'' x 10'9'' | ||
| Basement | Other | 16'6'' x 11'9'' | ||
| Basement | Storage | 13'5'' x 12'0'' | ||
| Basement | Storage | 10'3'' x 6'0'' | ||
| Basement | Kitchen | 11'11'' x 7'0'' | ||
| Basement | Family Room | 12'11'' x 16'2'' | ||
| Basement | Bedroom | 10'10'' x 11'5'' | ||
| Basement | Bedroom | 12'11'' x 10'9'' | ||
| Basement | Bedroom | 13'0'' x 14'10'' | ||
| Basement | 5pc Bathroom | 9'8'' x 11'6'' | ||
| Basement | 2pc Bathroom | 3'1'' x 6'10'' | ||
| Main Level | Other | 23'5'' x 24'2'' | ||
| Main Level | Other | 9'10'' x 7'6'' | ||
| Main Level | 2pc Bathroom | 3'0'' x 6'4'' | ||
| Main Level | 4pc Bathroom | 7'1'' x 8'0'' | ||
| Main Level | Den | 10'9'' x 14'7'' | ||
| Main Level | Bedroom | 11'5'' x 15'0'' | ||
| Main Level | 5pc Ensuite Bath | 10'10'' x 9'0'' | ||
| Main Level | Primary Bedroom | 13'0'' x 14'11'' | ||
| Main Level | Dining Nook | 13'0'' x 8'7'' | ||
| Main Level | Kitchen | 13'0'' x 16'1'' | ||
| Main Level | Dining Room | 14'3'' x 9'5'' | ||
| Main Level | Living Room | 14'3'' x 15'11'' |
https://www.realtor.ca/real-estate/28787158/3897-gallaghers-grange-kelowna-south-east-kelowna






















































































































