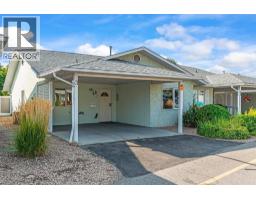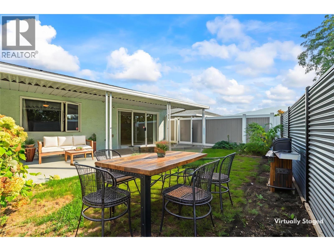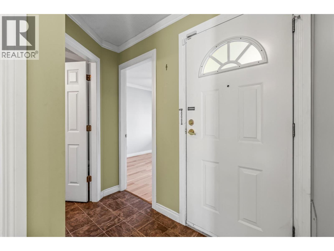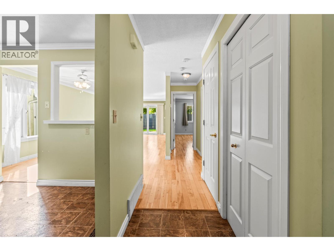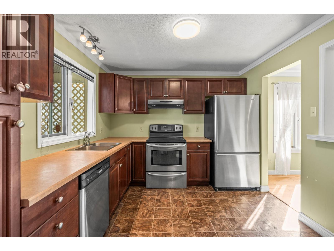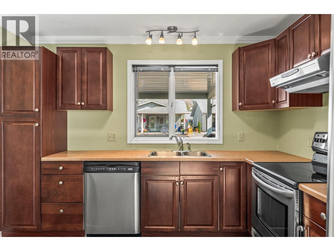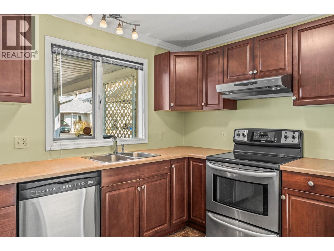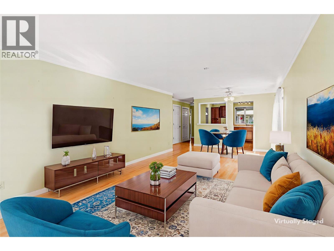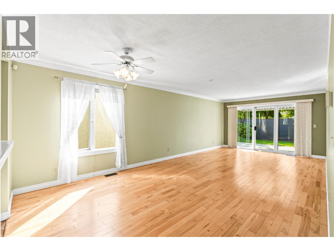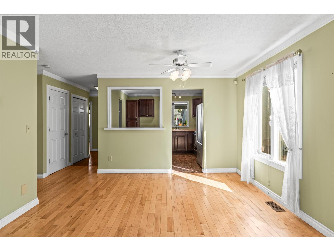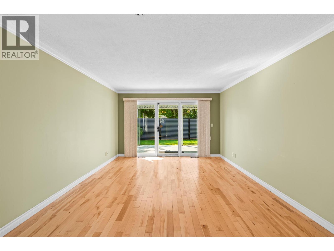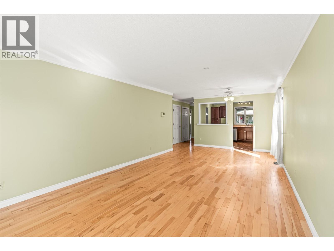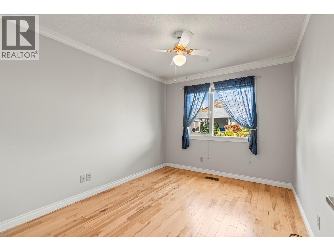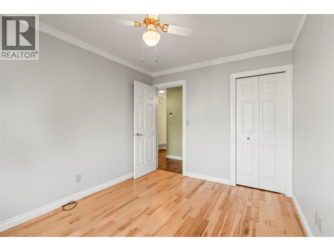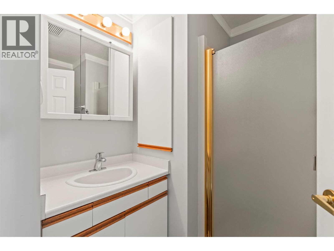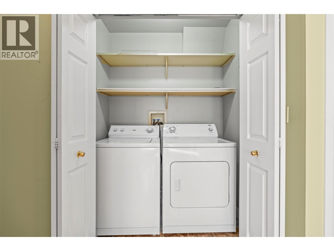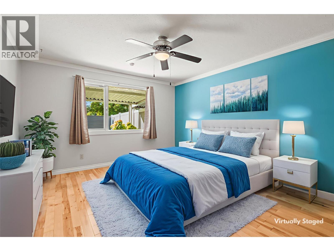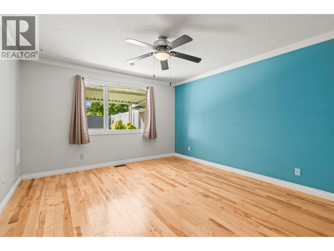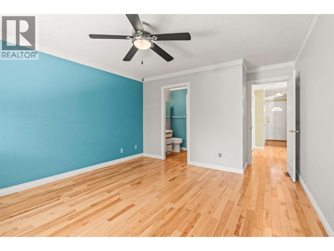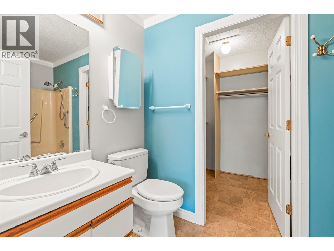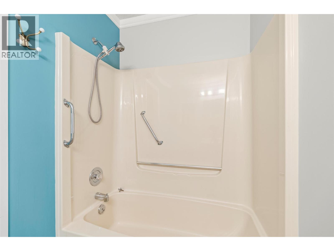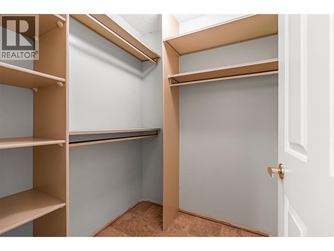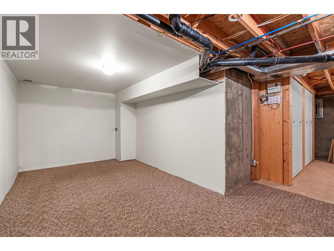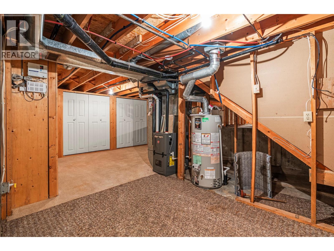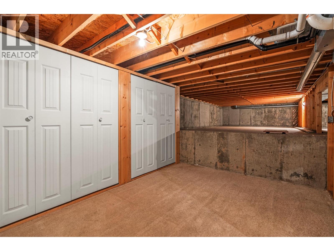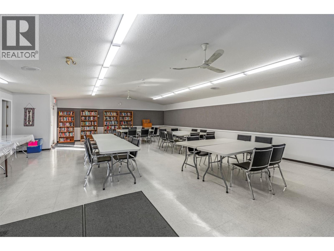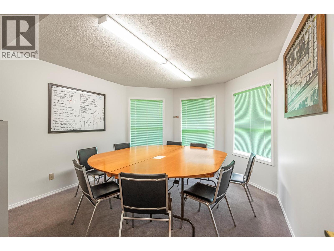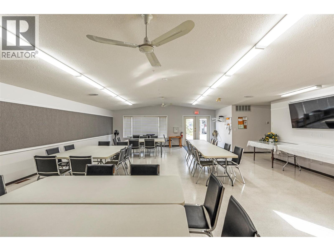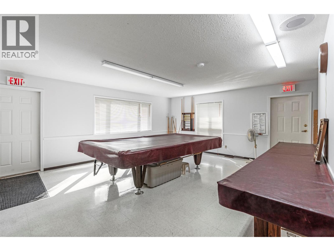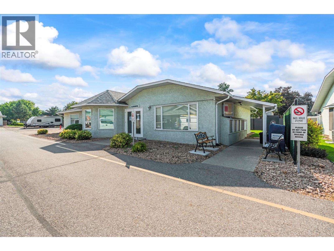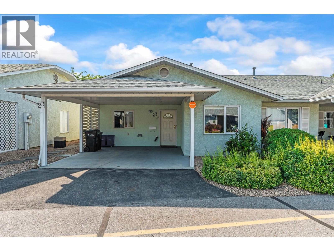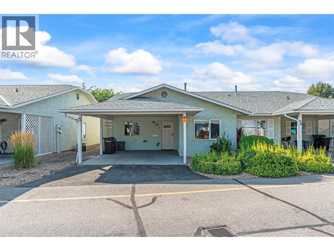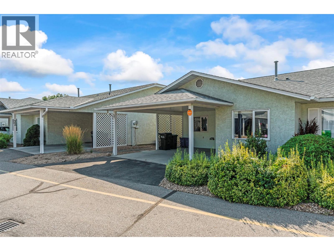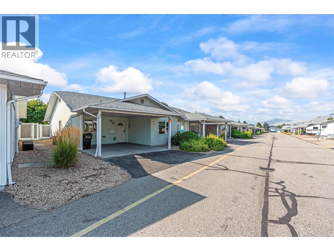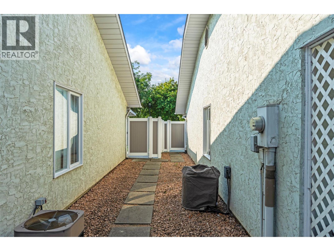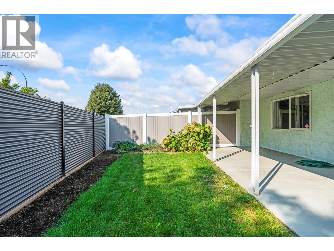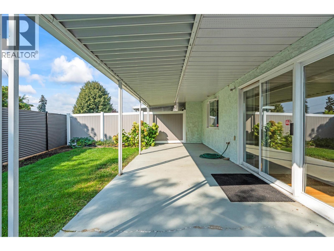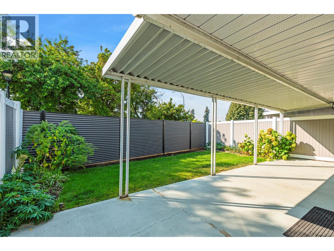3900 27 Avenue Unit# 23, Vernon, British Columbia V1T 9E6 (28851961)
3900 27 Avenue Unit# 23 Vernon, British Columbia V1T 9E6
Interested?
Contact us for more information

Lisa Salt
www.saltfowler.com/
https://www.facebook.com/vernonrealestate
www.linkedin.com/in/lisasalt
https://twitter.com/lisasalt
https://instagram.com/salt.fowler

5603 27th Street
Vernon, British Columbia V1T 8Z5
(250) 549-7258
https://saltfowler.com/
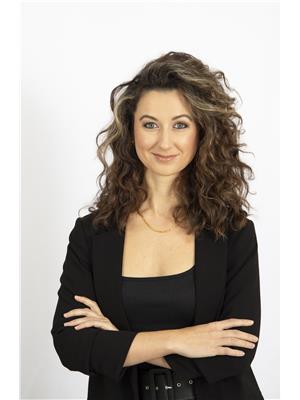
Laura Reners
Personal Real Estate Corporation
saltfowler.com/

5603 27th Street
Vernon, British Columbia V1T 8Z5
(250) 549-7258
https://saltfowler.com/

Gordon Fowler
Personal Real Estate Corporation
www.saltfowler.com/

5603 27th Street
Vernon, British Columbia V1T 8Z5
(250) 549-7258
https://saltfowler.com/
$433,000Maintenance, Reserve Fund Contributions, Ground Maintenance, Property Management, Other, See Remarks, Recreation Facilities, Sewer, Waste Removal, Water
$375 Monthly
Maintenance, Reserve Fund Contributions, Ground Maintenance, Property Management, Other, See Remarks, Recreation Facilities, Sewer, Waste Removal, Water
$375 MonthlyWelcome to easy living in the heart of Vernon! This charming 2-bedroom, 2-bathroom rancher with a basement is perfectly situated in a friendly 55+ community just minutes from downtown. Enjoy the convenience of local transit, a flat neighborhood for daily walks with your furry companion, and a welcoming clubhouse complete with games, library and RV parking. Step inside from your covered carport and you’ll find a bright main level designed for comfort. A secondary bedroom with a full bath is thoughtfully placed near the entrance, ideal for guests. The kitchen showcases rich dark cabinetry and flows seamlessly into the dining area and a sun-filled living room with south-facing windows. The primary suite offers privacy with its own full ensuite and walk-in closet. The backyard is fully fenced, offering a private retreat without the upkeep-strata maintains the lawn so you don’t have to. Downstairs, a spacious partially finished basement provides ample storage for hobbies, seasonal decor or keepsakes. Recent updates include a newer hot water tank, furnace, and central A/C. This smoke-free home offers true lock-and-leave peace of mind. Perfectly located near Silver Star Ski Resort, world-class golf, pristine lakes, and Vernon’s new Active Living Centre, plus only 40 minutes to Kelowna International Airport. This home is an ideal option for down sizers or those seeking a low-maintenance lifestyle in the Okanagan. (id:26472)
Property Details
| MLS® Number | 10362605 |
| Property Type | Single Family |
| Neigbourhood | City of Vernon |
| Community Name | Spruce Landing |
| Community Features | Pets Allowed, Seniors Oriented |
| Parking Space Total | 2 |
Building
| Bathroom Total | 2 |
| Bedrooms Total | 2 |
| Architectural Style | Ranch |
| Basement Type | Full |
| Constructed Date | 1990 |
| Construction Style Attachment | Attached |
| Cooling Type | Central Air Conditioning |
| Exterior Finish | Stucco |
| Heating Type | Forced Air, See Remarks |
| Roof Material | Asphalt Shingle |
| Roof Style | Unknown |
| Stories Total | 2 |
| Size Interior | 1121 Sqft |
| Type | Row / Townhouse |
| Utility Water | Municipal Water |
Parking
| Carport |
Land
| Acreage | No |
| Fence Type | Fence |
| Sewer | Municipal Sewage System |
| Size Total Text | Under 1 Acre |
| Zoning Type | Unknown |
Rooms
| Level | Type | Length | Width | Dimensions |
|---|---|---|---|---|
| Basement | Storage | 12'5'' x 15'10'' | ||
| Basement | Storage | 11'11'' x 29'0'' | ||
| Basement | Storage | 12'5'' x 26'4'' | ||
| Main Level | 3pc Bathroom | 7'7'' x 8'0'' | ||
| Main Level | Bedroom | 9'0'' x 11'6'' | ||
| Main Level | 4pc Ensuite Bath | 8'10'' x 4'10'' | ||
| Main Level | Primary Bedroom | 12'5'' x 15'10'' | ||
| Main Level | Living Room | 12'1'' x 15'11'' | ||
| Main Level | Dining Room | 12'1'' x 9'6'' | ||
| Main Level | Kitchen | 10'8'' x 10'3'' |
https://www.realtor.ca/real-estate/28851961/3900-27-avenue-unit-23-vernon-city-of-vernon


