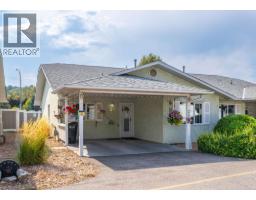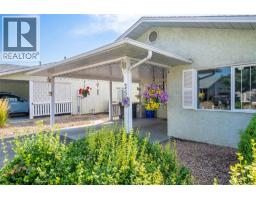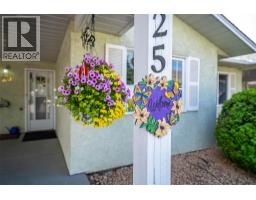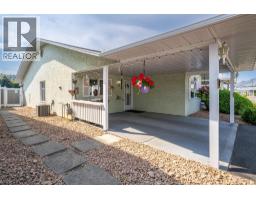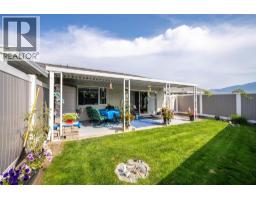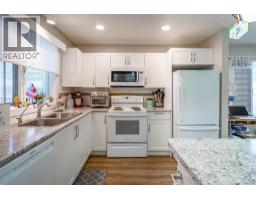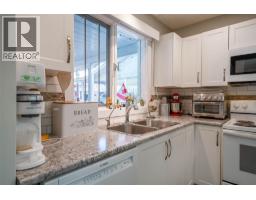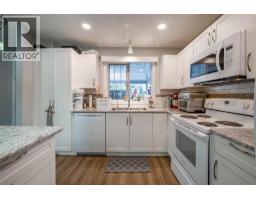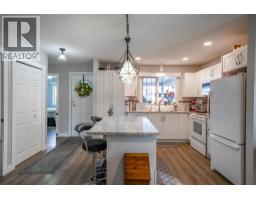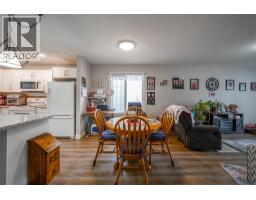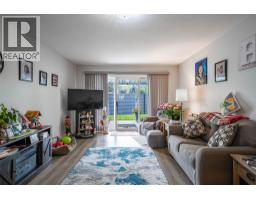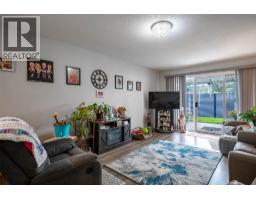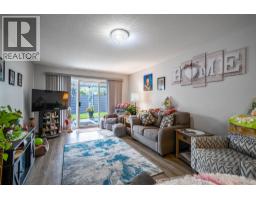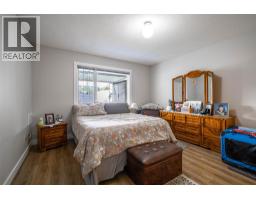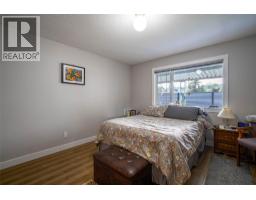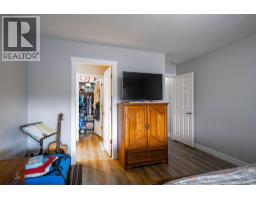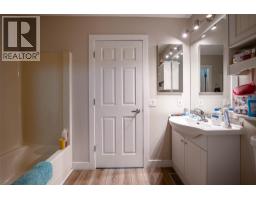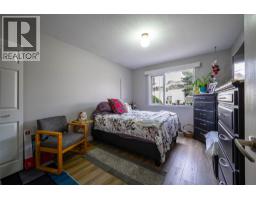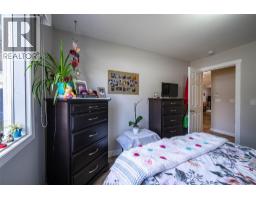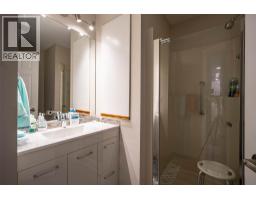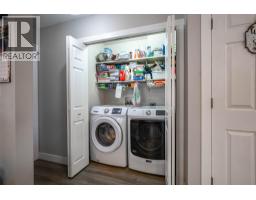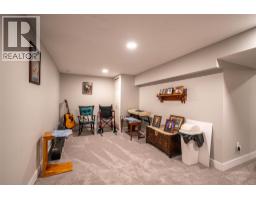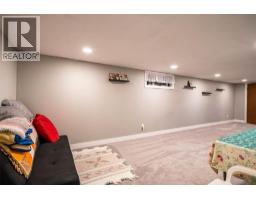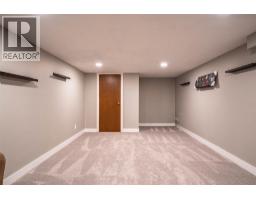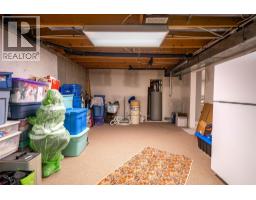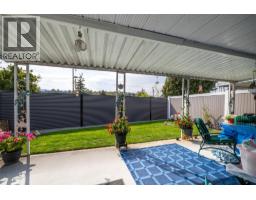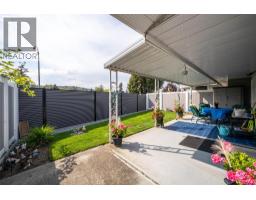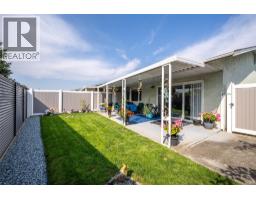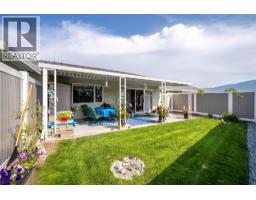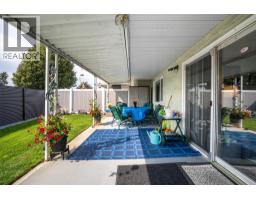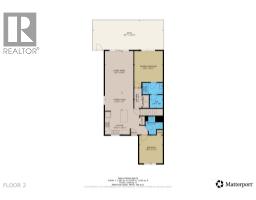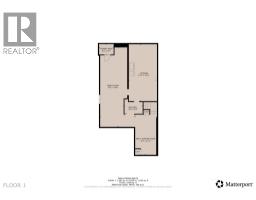3900 27 Avenue Unit# 25, Vernon, British Columbia V1T 9E6 (28807843)
3900 27 Avenue Unit# 25 Vernon, British Columbia V1T 9E6
Interested?
Contact us for more information
Paul Agassiz
Personal Real Estate Corporation
www.paulagassiz.com/

#105-650 Trans Canada Hwy
Salmon Arm, British Columbia V1E 2S6
(250) 832-7051
(250) 832-2777
https://www.remaxshuswap.ca/

Caroline Goode

#105-650 Trans Canada Hwy
Salmon Arm, British Columbia V1E 2S6
(250) 832-7051
(250) 832-2777
https://www.remaxshuswap.ca/
$474,900Maintenance, Reserve Fund Contributions, Ground Maintenance, Property Management, Other, See Remarks, Sewer, Waste Removal, Water
$375 Monthly
Maintenance, Reserve Fund Contributions, Ground Maintenance, Property Management, Other, See Remarks, Sewer, Waste Removal, Water
$375 MonthlyNicely updated townhome in the highly desirable 55+, Spruce Landing. This 2-bedroom, 2-bathroom home features a bright, open-concept layout with a modern kitchen showcasing stylish cabinetry, center island and new appliances. The spacious living room opens directly to a private, fully fenced backyard and covered patio—perfect for relaxing or entertaining.The primary suite includes a 4-piece ensuite and a walk-in closet, while a second bedroom, full bathroom, and convenient main floor laundry complete the main level. Downstairs offers a large family room for added living space, and lots of room for storage. Recent updates include newer central A/C, washer and dryer, and upgraded Pex plumbing. A covered parking space and neatly landscaped yard complete this charming and move-in ready home. Be sure to check out the virtual tour and don't miss this great opportunity. Call your agent today to set up a private viewing. (id:26472)
Property Details
| MLS® Number | 10361309 |
| Property Type | Single Family |
| Neigbourhood | City of Vernon |
| Community Name | Spruce Landing |
| Community Features | Pet Restrictions, Pets Allowed With Restrictions, Seniors Oriented |
Building
| Bathroom Total | 2 |
| Bedrooms Total | 2 |
| Architectural Style | Ranch |
| Basement Type | Full |
| Constructed Date | 1990 |
| Construction Style Attachment | Attached |
| Cooling Type | Central Air Conditioning |
| Exterior Finish | Stucco |
| Flooring Type | Carpeted, Vinyl |
| Heating Type | Forced Air, See Remarks |
| Roof Material | Asphalt Shingle |
| Roof Style | Unknown |
| Stories Total | 2 |
| Size Interior | 1806 Sqft |
| Type | Row / Townhouse |
| Utility Water | Municipal Water |
Parking
| Carport |
Land
| Acreage | No |
| Fence Type | Fence |
| Sewer | Municipal Sewage System |
| Size Total Text | Under 1 Acre |
| Zoning Type | Unknown |
Rooms
| Level | Type | Length | Width | Dimensions |
|---|---|---|---|---|
| Basement | Family Room | 30' x 11'7'' | ||
| Basement | Other | 17' x 9' | ||
| Main Level | Laundry Room | 5' x 3' | ||
| Main Level | 3pc Bathroom | 7' x 4' | ||
| Main Level | Bedroom | 12' x 10'3'' | ||
| Main Level | Other | 5'6'' x 5'4'' | ||
| Main Level | 4pc Ensuite Bath | 8'10'' x 4'10'' | ||
| Main Level | Primary Bedroom | 13' x 12' | ||
| Main Level | Living Room | 18'7'' x 12'3'' | ||
| Main Level | Dining Room | 10' x 8' | ||
| Main Level | Kitchen | 11' x 10' |
https://www.realtor.ca/real-estate/28807843/3900-27-avenue-unit-25-vernon-city-of-vernon


