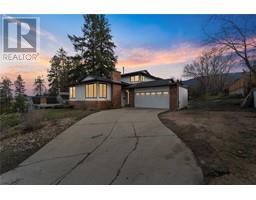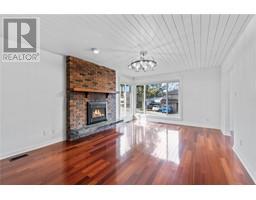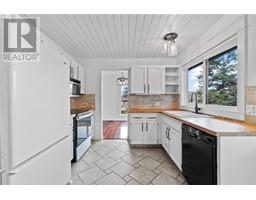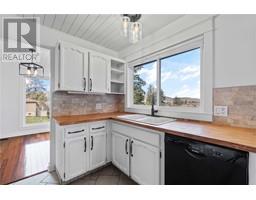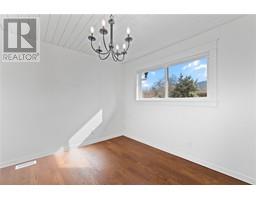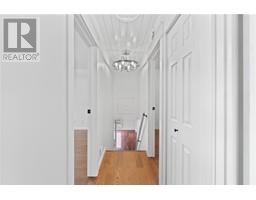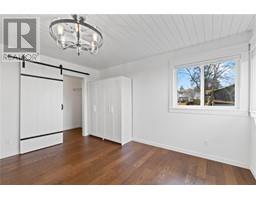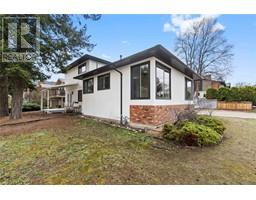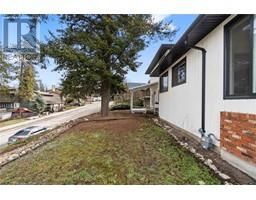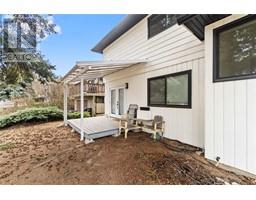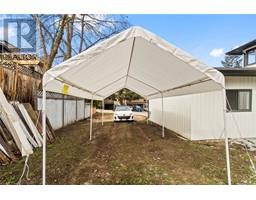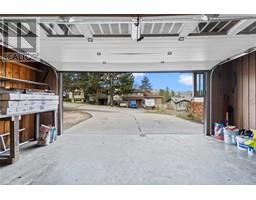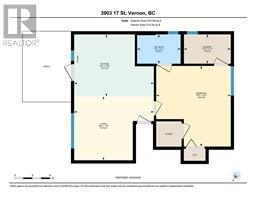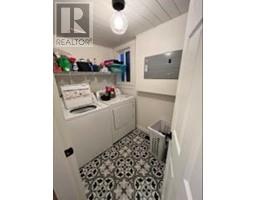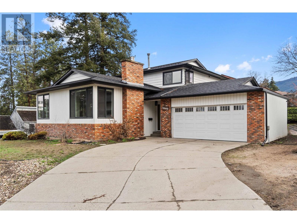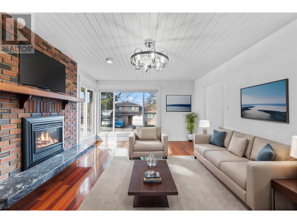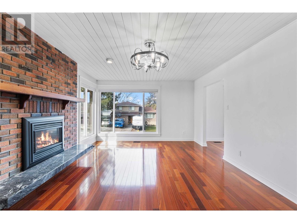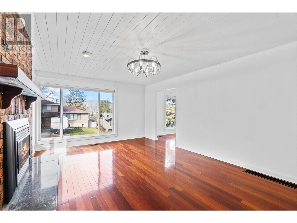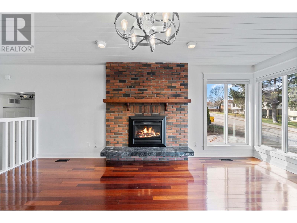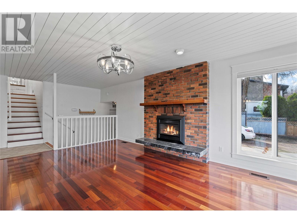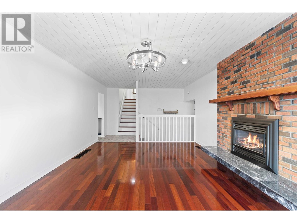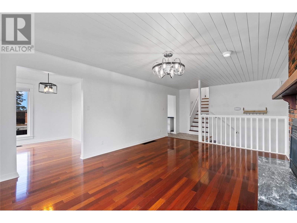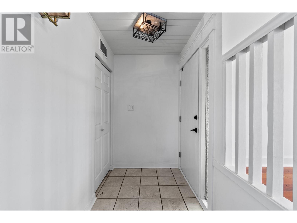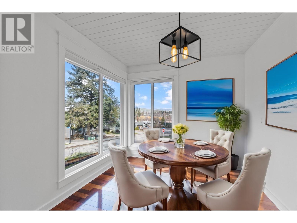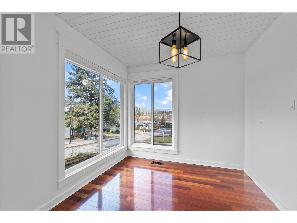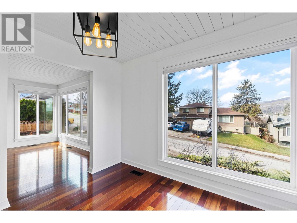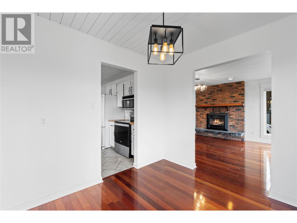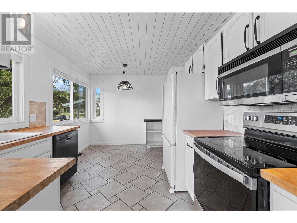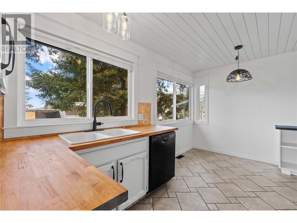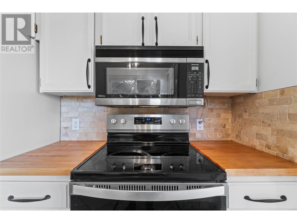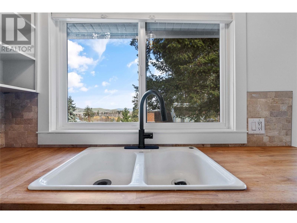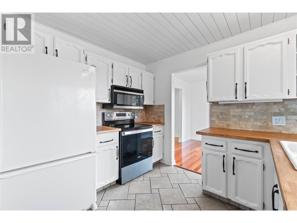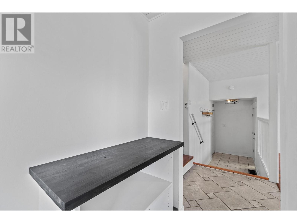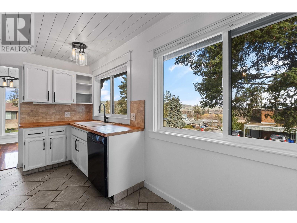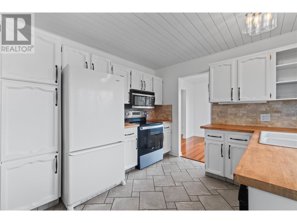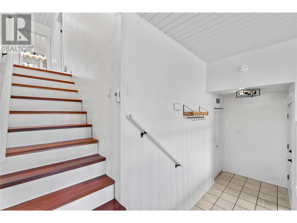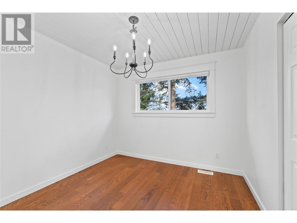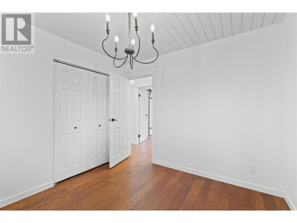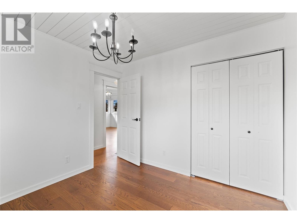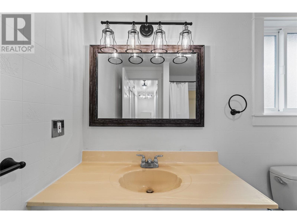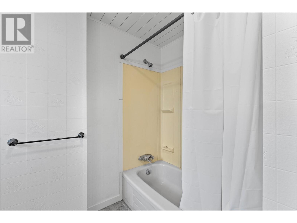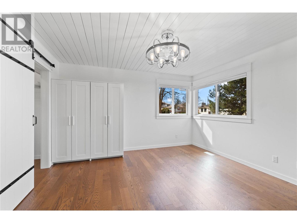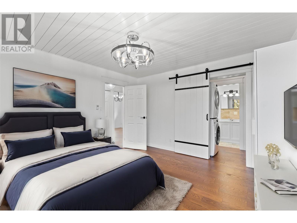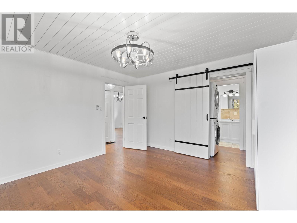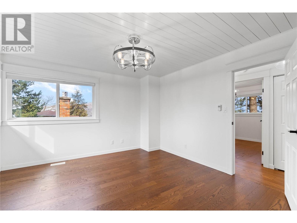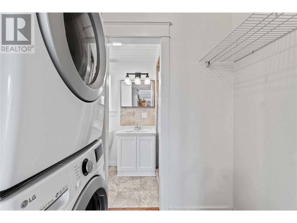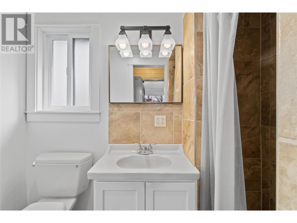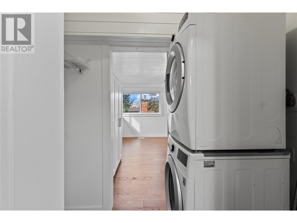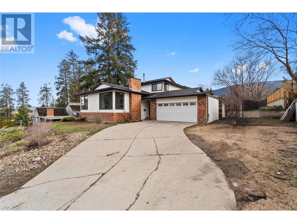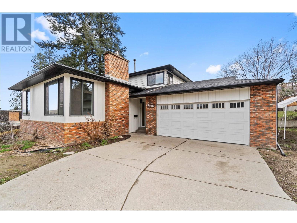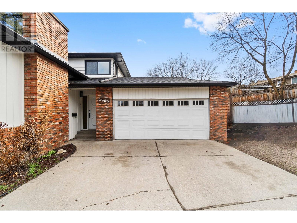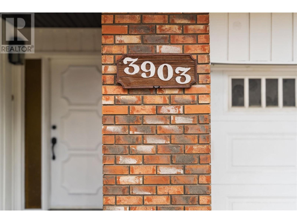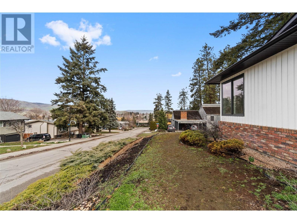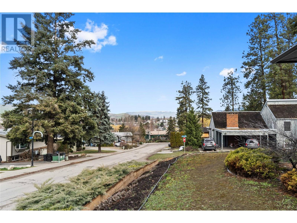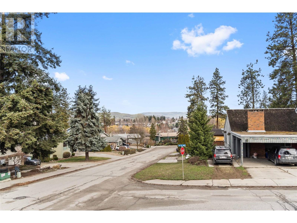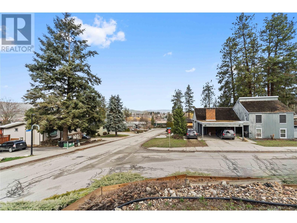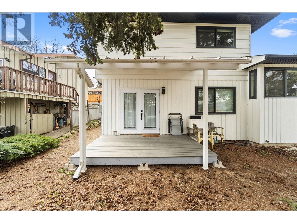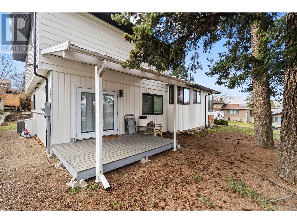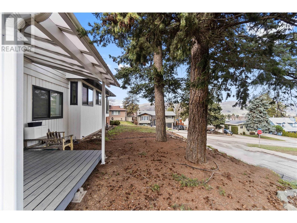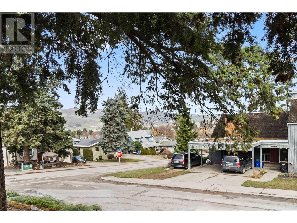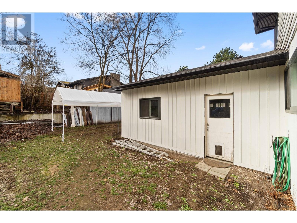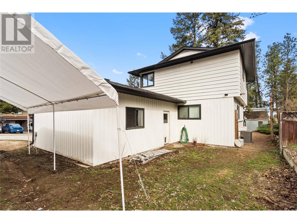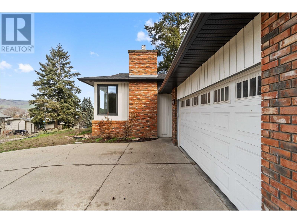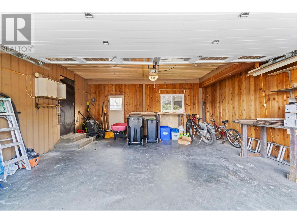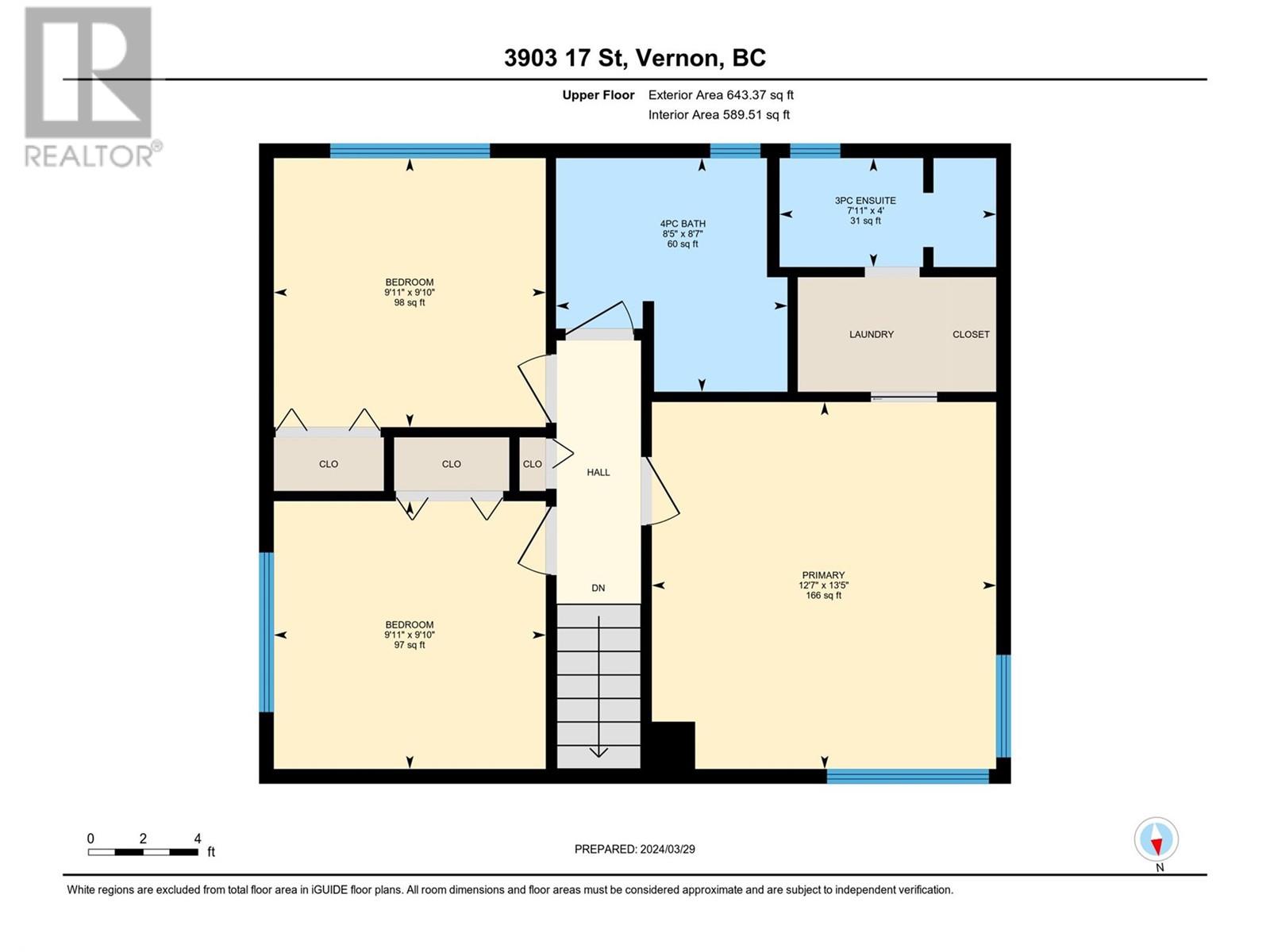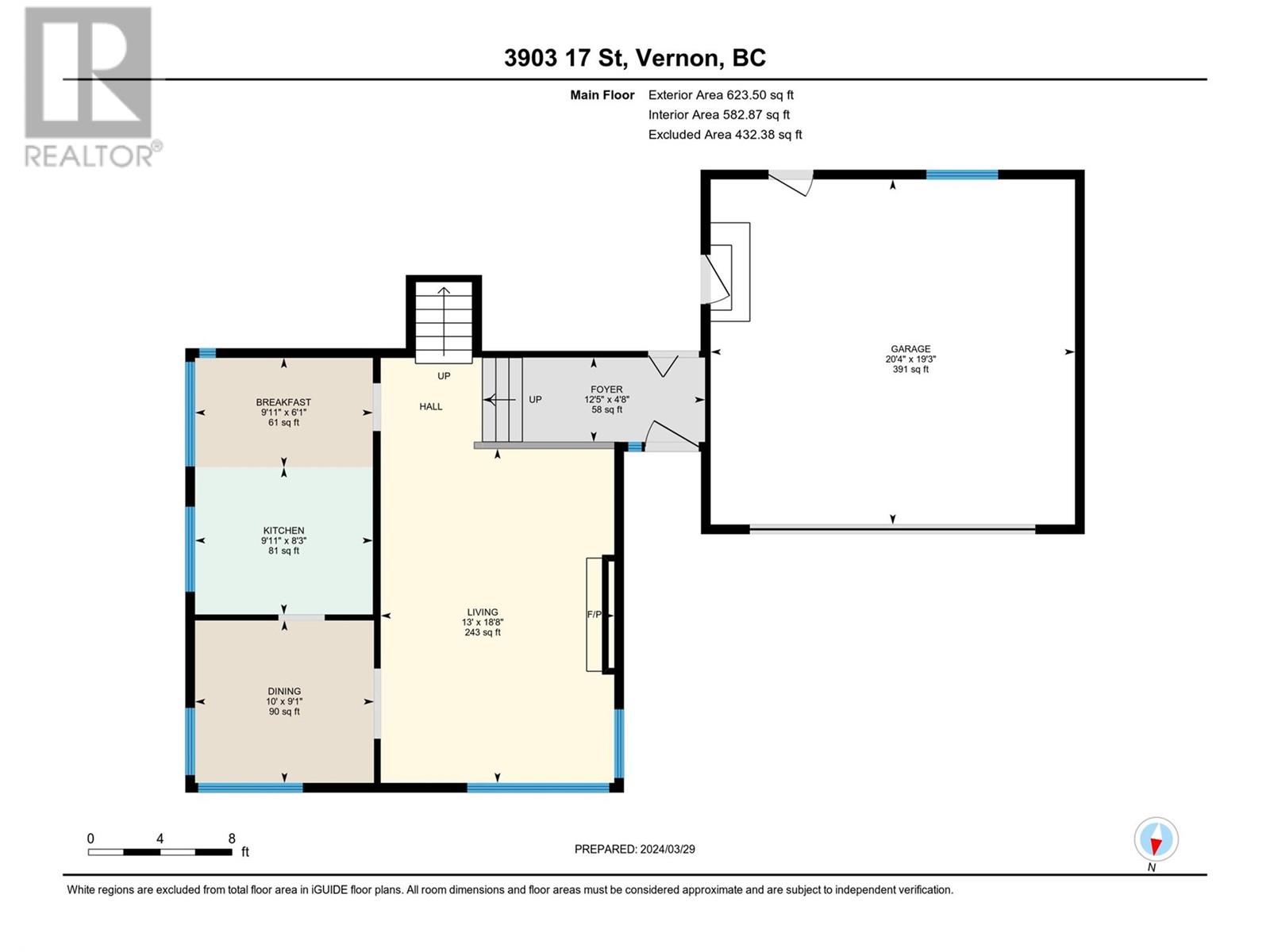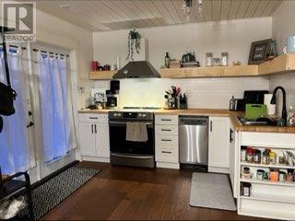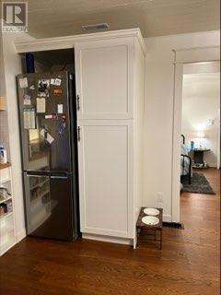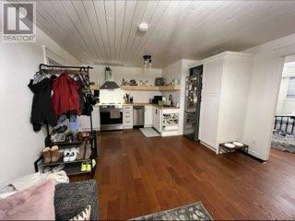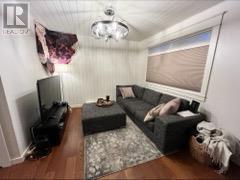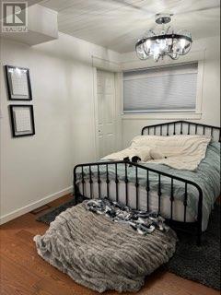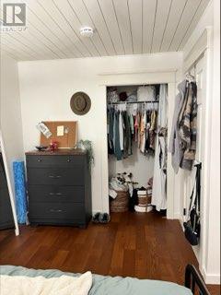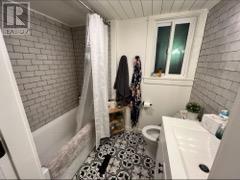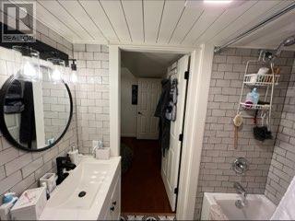3903 17 Street, Vernon, British Columbia V1T 7S7 (26711047)
3903 17 Street Vernon, British Columbia V1T 7S7
Interested?
Contact us for more information

Darren Kroeker
Personal Real Estate Corporation

4007 - 32nd Street
Vernon, British Columbia V1T 5P2
(250) 545-5371
(250) 542-3381
$849,000
Welcome to your dream home in the prestigious Sterling Estates area of Easthill! This stunning 4 bedroom 3 bathroom single-family residence has been meticulously renovated, boasting a brand new roof, soffits, and gutters, ensuring durability and curb appeal. Step inside to discover the charm of new windows illuminating the spacious rooms, complemented by sleek new flooring. Indulge in luxury with a brand new 1 bedroom suite featuring modern amenities, while intricate ceiling millwork adds an elegant touch. The convenience of a new laundry room enhances daily living. Embrace comfort and style in this meticulously crafted home. (id:26472)
Property Details
| MLS® Number | 10308971 |
| Property Type | Single Family |
| Neigbourhood | East Hill |
| Amenities Near By | Public Transit, Park, Recreation, Schools, Shopping, Ski Area |
| Community Features | Family Oriented, Rentals Allowed |
| Features | Level Lot, Corner Site |
| Parking Space Total | 4 |
| View Type | City View |
Building
| Bathroom Total | 3 |
| Bedrooms Total | 4 |
| Architectural Style | Split Level Entry |
| Basement Type | Crawl Space |
| Constructed Date | 1976 |
| Construction Style Attachment | Detached |
| Construction Style Split Level | Other |
| Cooling Type | Central Air Conditioning |
| Exterior Finish | Brick, Wood |
| Fireplace Present | Yes |
| Fireplace Type | Insert |
| Flooring Type | Ceramic Tile, Hardwood, Vinyl |
| Heating Type | Forced Air, See Remarks |
| Roof Material | Asphalt Shingle |
| Roof Style | Unknown |
| Stories Total | 2 |
| Size Interior | 1837 Sqft |
| Type | House |
| Utility Water | Municipal Water |
Parking
| Attached Garage | 2 |
Land
| Access Type | Easy Access |
| Acreage | No |
| Land Amenities | Public Transit, Park, Recreation, Schools, Shopping, Ski Area |
| Landscape Features | Level |
| Sewer | Municipal Sewage System |
| Size Irregular | 0.16 |
| Size Total | 0.16 Ac|under 1 Acre |
| Size Total Text | 0.16 Ac|under 1 Acre |
| Zoning Type | Residential |
Rooms
| Level | Type | Length | Width | Dimensions |
|---|---|---|---|---|
| Second Level | 3pc Ensuite Bath | 7'11'' x 4' | ||
| Second Level | Laundry Room | 4' x 4' | ||
| Second Level | Primary Bedroom | 12'7'' x 13'5'' | ||
| Second Level | 3pc Bathroom | 8'5'' x 8'7'' | ||
| Second Level | Bedroom | 9'11'' x 9'10'' | ||
| Second Level | Bedroom | 9'11'' x 9'10'' | ||
| Lower Level | Living Room | 13'5'' x 10'9'' | ||
| Main Level | Dining Nook | 9'11'' x 6'1'' | ||
| Main Level | Kitchen | 9'11'' x 8'3'' | ||
| Main Level | Dining Room | 10' x 9'1'' | ||
| Main Level | Living Room | 18'8'' x 13' | ||
| Main Level | Foyer | 12'5'' x 4'8'' |
https://www.realtor.ca/real-estate/26711047/3903-17-street-vernon-east-hill


