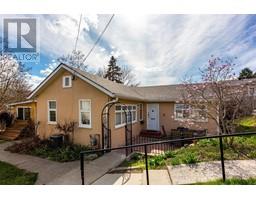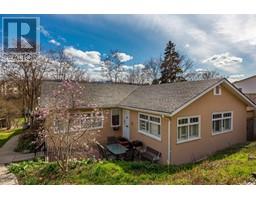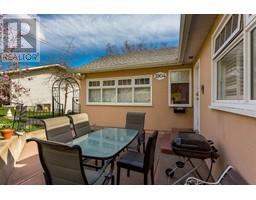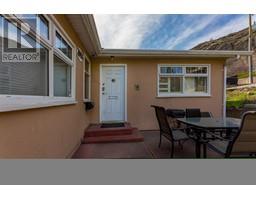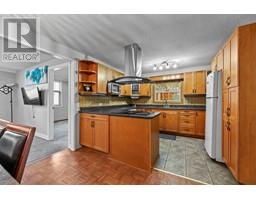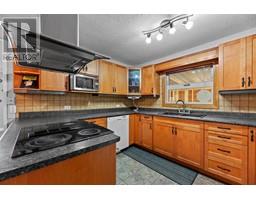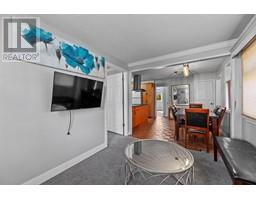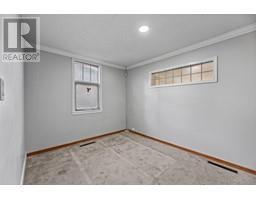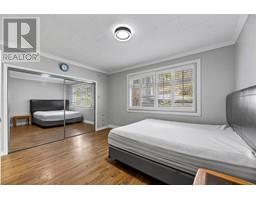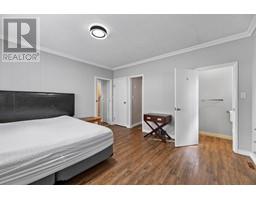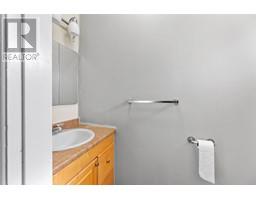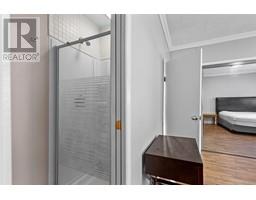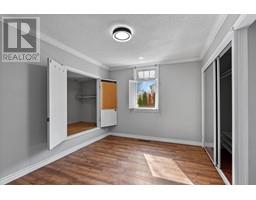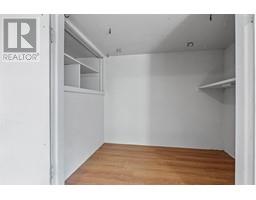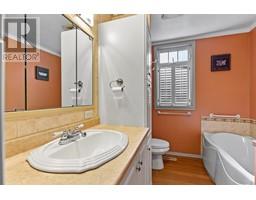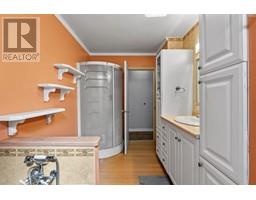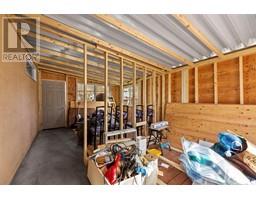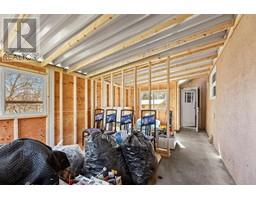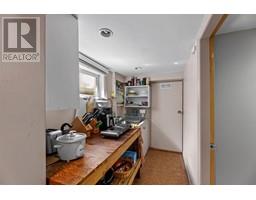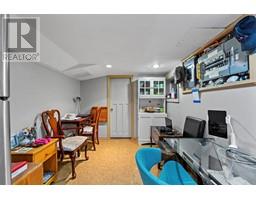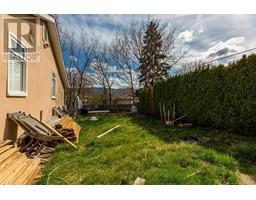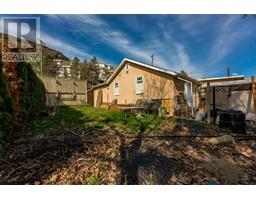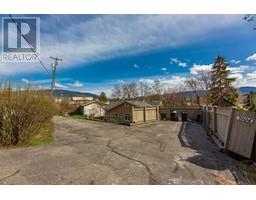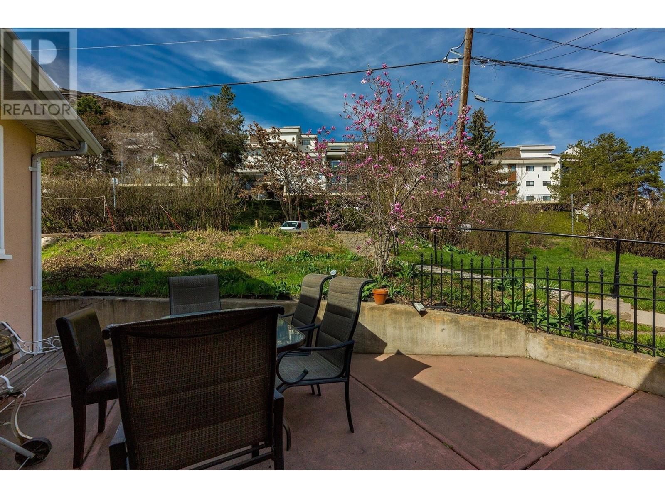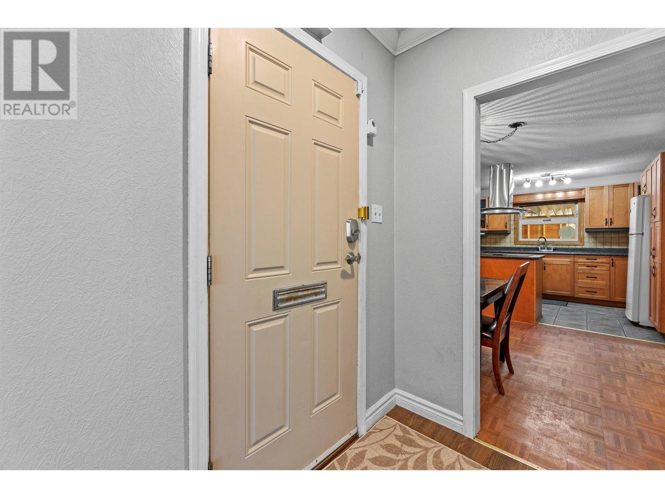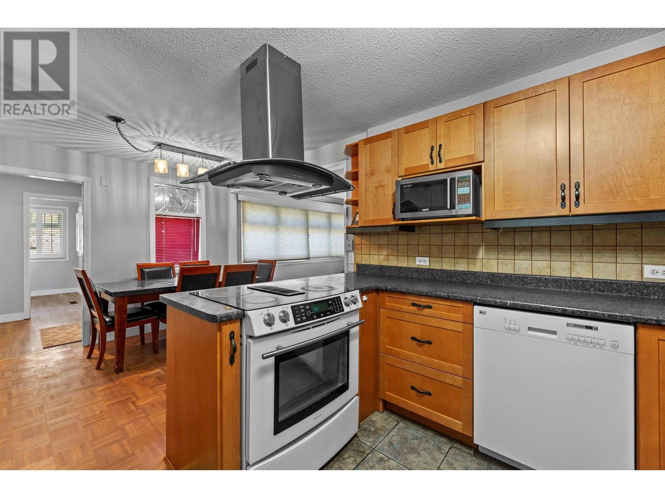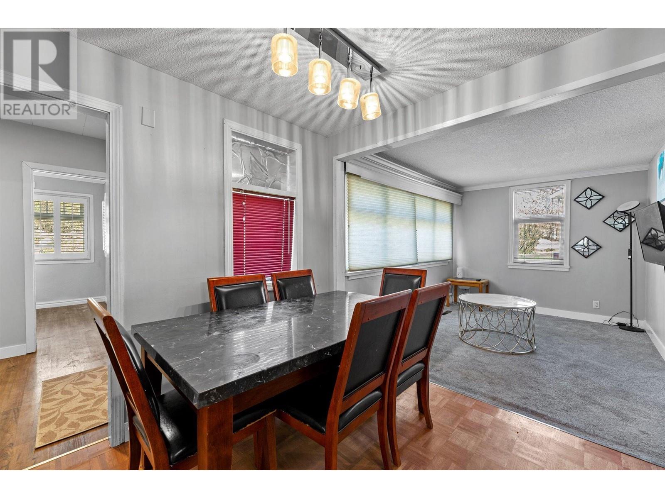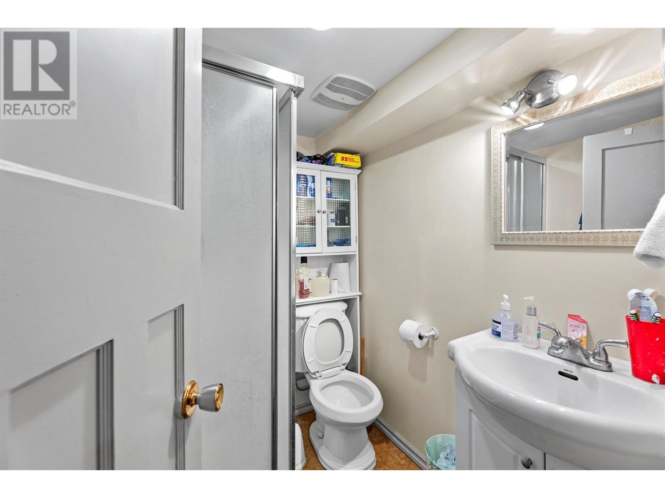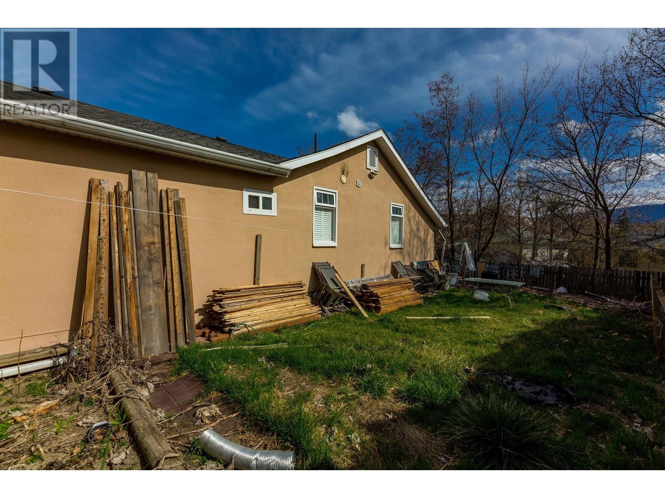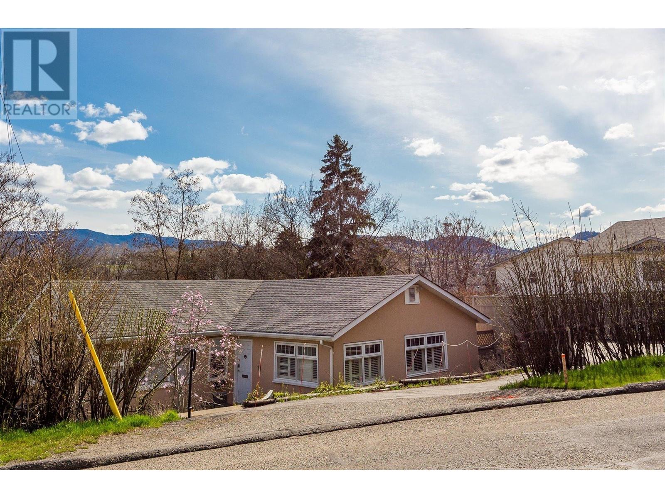3904 32 Avenue, Vernon, British Columbia V1T 2N3 (26711108)
3904 32 Avenue Vernon, British Columbia V1T 2N3
Interested?
Contact us for more information

Gregory Clarke
gregsellskelowna.com/

#1 - 1890 Cooper Road
Kelowna, British Columbia V1Y 8B7
(250) 860-1100
(250) 860-0595
https://royallepagekelowna.com/
$609,000
First time home buyers and investors take note! Nice ranch home with an In-Law Suite! This home offers an amazing opportunity, being close to transit and shopping in downtown Vernon. Inside, a thoughtful and partially open layout awaits with laminate flooring underfoot and a spacious kitchen with medium wood cabinetry, tiled backsplash, and abundant countertop space. There's an adjacent living room with numerous windows and natural light. There is a bonus office space off of the front door for a multitude of uses. The main floor master suite offers an attached ensuite bathroom with great storage. A second main floor bedroom shares a full hall bathroom. There's a third bedroom that was recently added that could be kept or removed as needed. Below the main floor, the finished basement contains a separate entrance and rec room. This could be made into an in-law suite. A fourth bedroom on this floor is great for older children, with a three-piece bathroom. Lastly, a workshop and mechanical room offers storage. Outside, there is a covered deck and the fenced yard great for pets. (id:26472)
Property Details
| MLS® Number | 10309024 |
| Property Type | Single Family |
| Neigbourhood | City of Vernon |
| Amenities Near By | Golf Nearby, Recreation, Schools, Shopping |
| Features | Irregular Lot Size, One Balcony |
| Parking Space Total | 4 |
Building
| Bathroom Total | 4 |
| Bedrooms Total | 4 |
| Appliances | Refrigerator, Dishwasher, Dryer, Range - Electric, Washer |
| Architectural Style | Ranch |
| Basement Type | Partial |
| Constructed Date | 1947 |
| Construction Style Attachment | Detached |
| Cooling Type | Central Air Conditioning |
| Exterior Finish | Stucco |
| Fireplace Present | Yes |
| Fireplace Type | Decorative |
| Flooring Type | Carpeted, Ceramic Tile, Laminate |
| Half Bath Total | 1 |
| Heating Type | Forced Air, See Remarks |
| Roof Material | Asphalt Shingle |
| Roof Style | Unknown |
| Stories Total | 2 |
| Size Interior | 2110 Sqft |
| Type | House |
| Utility Water | Municipal Water |
Parking
| See Remarks |
Land
| Access Type | Easy Access |
| Acreage | No |
| Fence Type | Fence |
| Land Amenities | Golf Nearby, Recreation, Schools, Shopping |
| Landscape Features | Landscaped |
| Sewer | Municipal Sewage System |
| Size Frontage | 75 Ft |
| Size Irregular | 0.17 |
| Size Total | 0.17 Ac|under 1 Acre |
| Size Total Text | 0.17 Ac|under 1 Acre |
| Zoning Type | Unknown |
Rooms
| Level | Type | Length | Width | Dimensions |
|---|---|---|---|---|
| Basement | Utility Room | 39'1'' x 8'8'' | ||
| Basement | Den | 18'7'' x 8'2'' | ||
| Basement | Kitchen | 5'1'' x 12'3'' | ||
| Basement | Bedroom | 14'9'' x 8'4'' | ||
| Basement | 3pc Bathroom | 5'9'' x 4'10'' | ||
| Basement | Office | 7'2'' x 9'1'' | ||
| Basement | Foyer | 7'2'' x 7'7'' | ||
| Main Level | Bedroom | 11'11'' x 8'9'' | ||
| Main Level | Bedroom | 12'5'' x 9'4'' | ||
| Main Level | 4pc Bathroom | 12'7'' x 6'11'' | ||
| Main Level | 2pc Ensuite Bath | 6'10'' x 2'7'' | ||
| Main Level | 1pc Ensuite Bath | 5' x 2'7'' | ||
| Main Level | Primary Bedroom | 13'8'' x 12'8'' | ||
| Main Level | Living Room | 12' x 8'6'' | ||
| Main Level | Dining Room | 11'4'' x 9'6'' | ||
| Main Level | Kitchen | 11'4'' x 9'0'' |
https://www.realtor.ca/real-estate/26711108/3904-32-avenue-vernon-city-of-vernon


