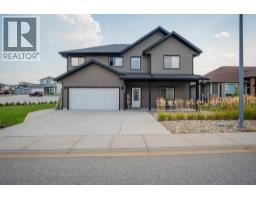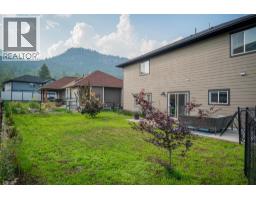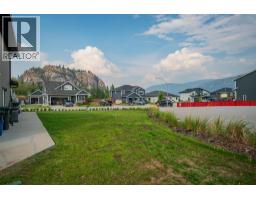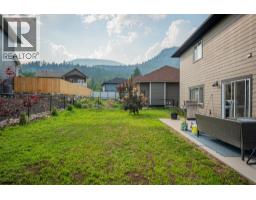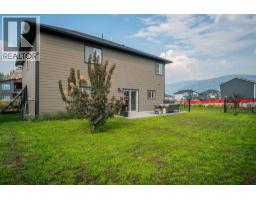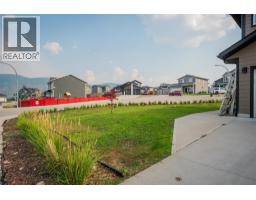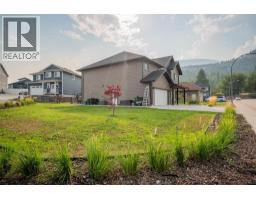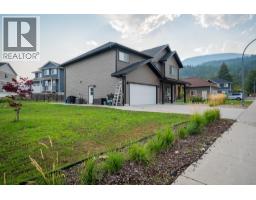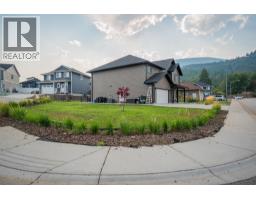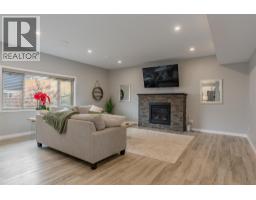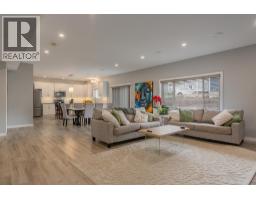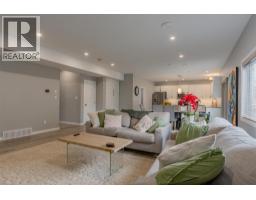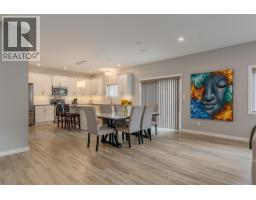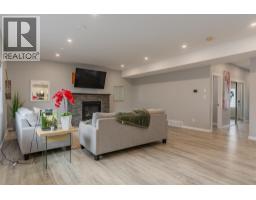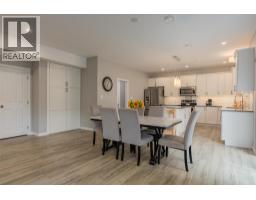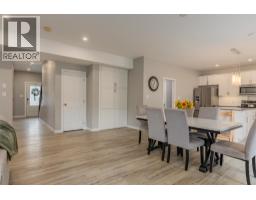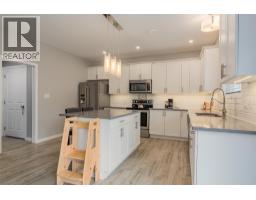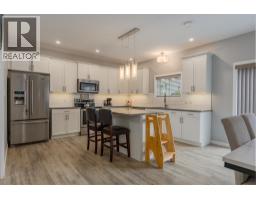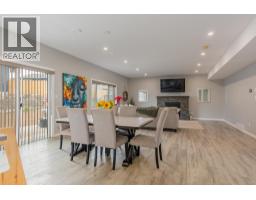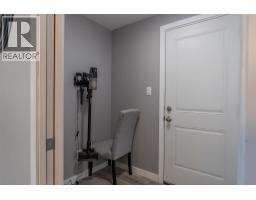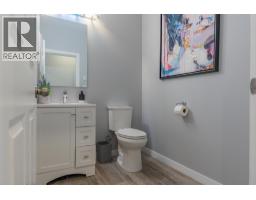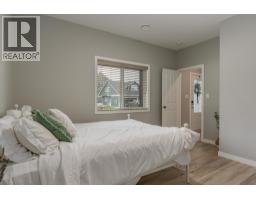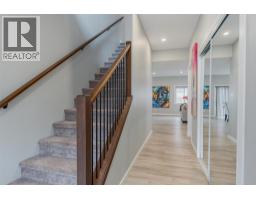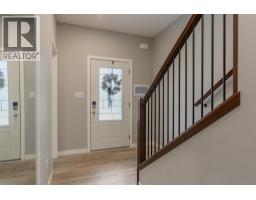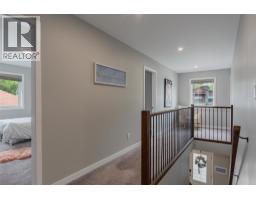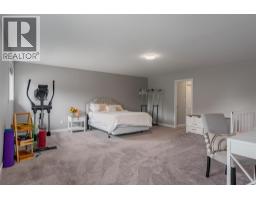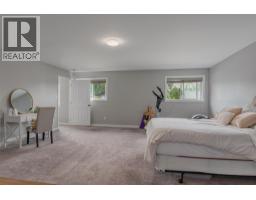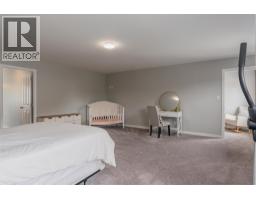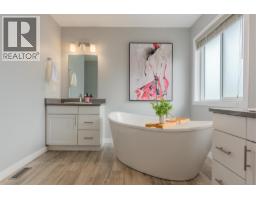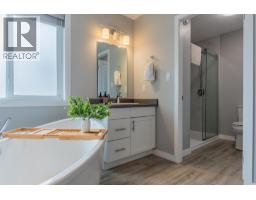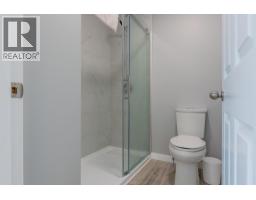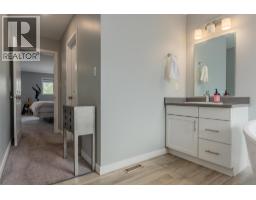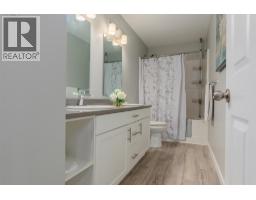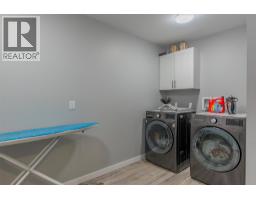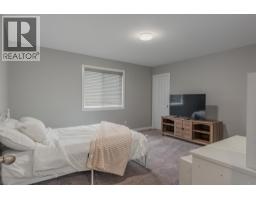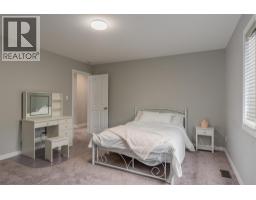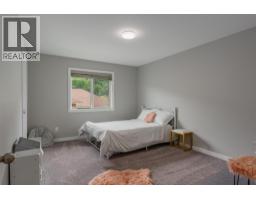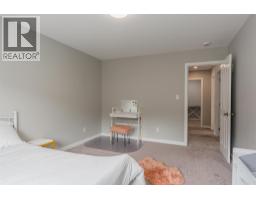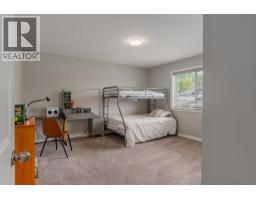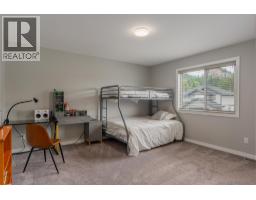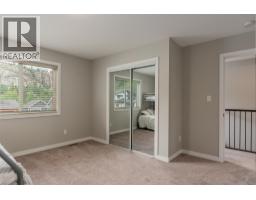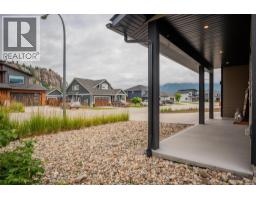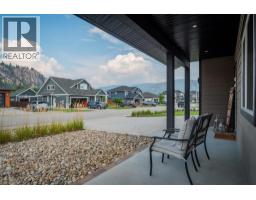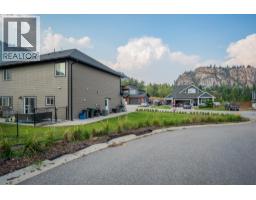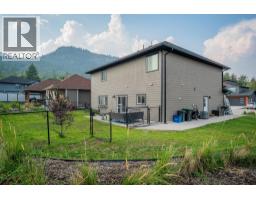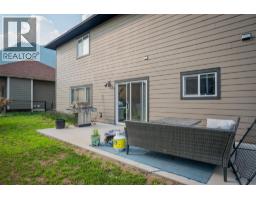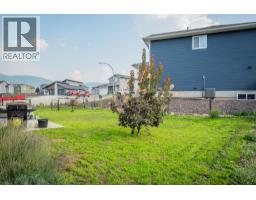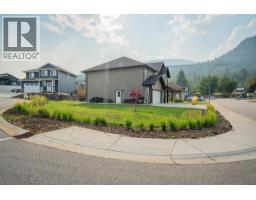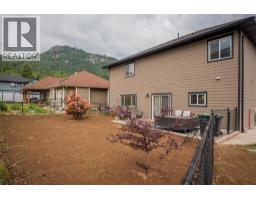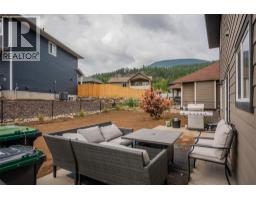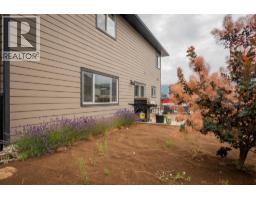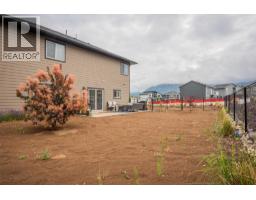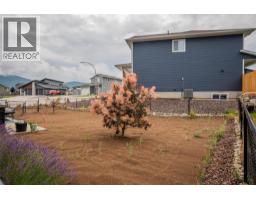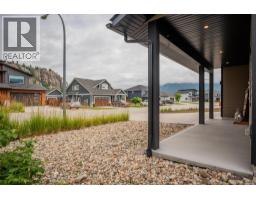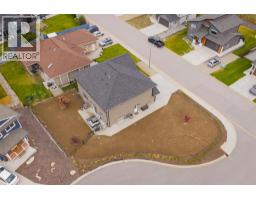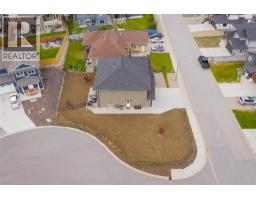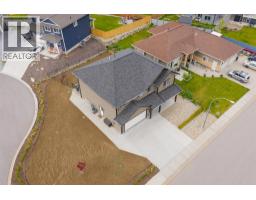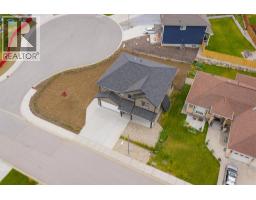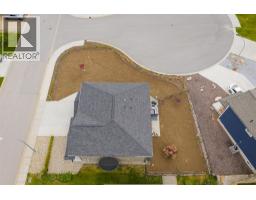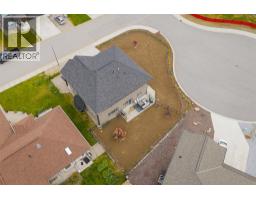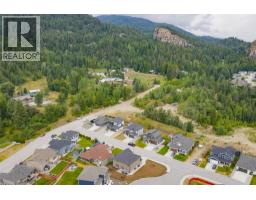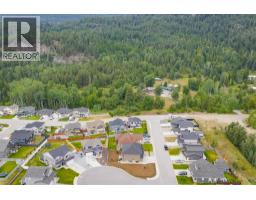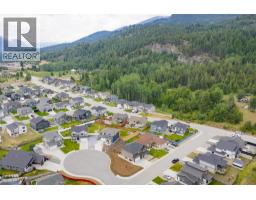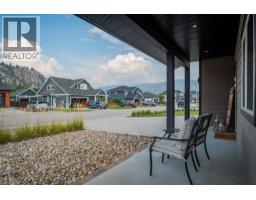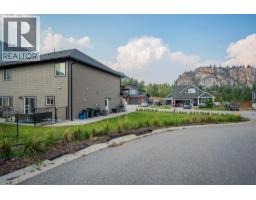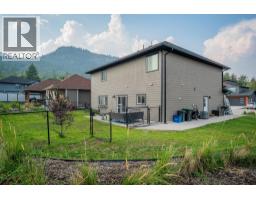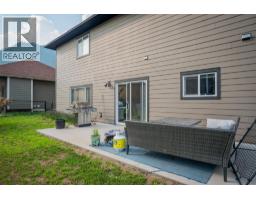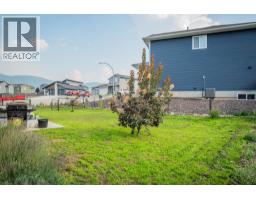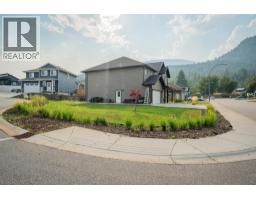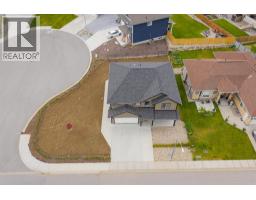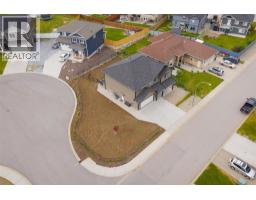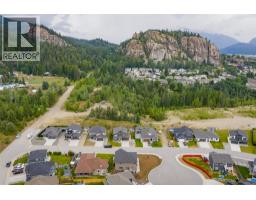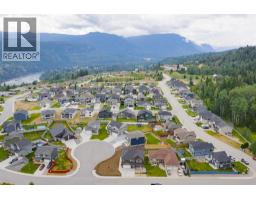3904 Grandview Drive, Castlegar, British Columbia V1N 4X9 (28656299)
3904 Grandview Drive Castlegar, British Columbia V1N 4X9
Interested?
Contact us for more information

Jake Sherbinin
Personal Real Estate Corporation
https://www.youtube.com/embed/yRLy6fDKm8g
www.kootenayrealtor.com/
https://www.facebook.com/Sherbinin.Real.Estate
https://www.linkedin.com/in/jake-sherbinin-2b3777153/?originalSubdomain=ca
https://www.instagram.com/jake.sherbinin/
https://www.realtor.ca/agent/2012721/jake-sherbinin-3107-29th-avenue-vernon-brit

110 - 1983 Columbia Avenue
Castlegar, British Columbia V1N 2W8
(250) 549-2103
https://thebchomes.com/
$789,900
Welcome to 3904 Grandview Heights! This 4–5 bedroom family home is located in desirable Grandview Heights, just minutes from Castlegar and Trail. Features include 9’ ceilings, an open living/dining/kitchen with quartz countertops, stainless appliances, and a gas fireplace. Main floor offers a versatile bedroom/office and powder room. Upstairs boasts 3 large bedrooms (2 with walk-ins), a stylish main bath, laundry, and a luxurious primary suite with a spa-like ensuite. Double garage with mudroom entry, fenced low-maintenance yard, and extra parking. A perfect blend of comfort and functionality in a prime location! (id:26472)
Property Details
| MLS® Number | 10357189 |
| Property Type | Single Family |
| Neigbourhood | South Castlegar |
| Amenities Near By | Golf Nearby, Public Transit, Airport, Recreation, Schools, Shopping, Ski Area |
| Community Features | Family Oriented |
| Features | Corner Site, Central Island |
| Parking Space Total | 2 |
| View Type | Mountain View |
Building
| Bathroom Total | 3 |
| Bedrooms Total | 5 |
| Constructed Date | 2018 |
| Construction Style Attachment | Detached |
| Cooling Type | Central Air Conditioning |
| Fireplace Present | Yes |
| Fireplace Total | 1 |
| Fireplace Type | Insert |
| Flooring Type | Mixed Flooring |
| Half Bath Total | 1 |
| Heating Type | No Heat |
| Roof Material | Asphalt Shingle |
| Roof Style | Unknown |
| Stories Total | 2 |
| Size Interior | 2845 Sqft |
| Type | House |
| Utility Water | Municipal Water |
Parking
| Attached Garage | 2 |
Land
| Access Type | Easy Access |
| Acreage | No |
| Land Amenities | Golf Nearby, Public Transit, Airport, Recreation, Schools, Shopping, Ski Area |
| Sewer | Municipal Sewage System |
| Size Irregular | 0.16 |
| Size Total | 0.16 Ac|under 1 Acre |
| Size Total Text | 0.16 Ac|under 1 Acre |
| Zoning Type | Unknown |
Rooms
| Level | Type | Length | Width | Dimensions |
|---|---|---|---|---|
| Second Level | Laundry Room | 11'0'' x 7'5'' | ||
| Second Level | Bedroom | 14'0'' x 12'9'' | ||
| Second Level | Bedroom | 11'3'' x 14'7'' | ||
| Second Level | 4pc Ensuite Bath | Measurements not available | ||
| Second Level | Primary Bedroom | 19'0'' x 19'0'' | ||
| Second Level | 4pc Bathroom | Measurements not available | ||
| Second Level | Bedroom | 13'2'' x 14'7'' | ||
| Main Level | 2pc Bathroom | Measurements not available | ||
| Main Level | Storage | 7'1'' x 5'3'' | ||
| Main Level | Mud Room | 6'1'' x 4'10'' | ||
| Main Level | Bedroom | 11'6'' x 11'6'' | ||
| Main Level | Living Room | 19'0'' x 15'0'' | ||
| Main Level | Dining Room | 19'0'' x 10'8'' | ||
| Main Level | Kitchen | 14'8'' x 11'4'' |
https://www.realtor.ca/real-estate/28656299/3904-grandview-drive-castlegar-south-castlegar


