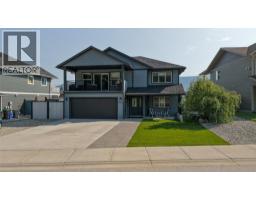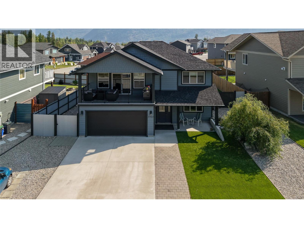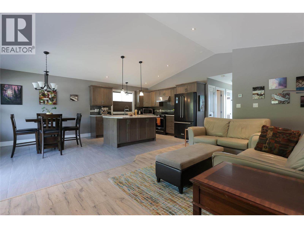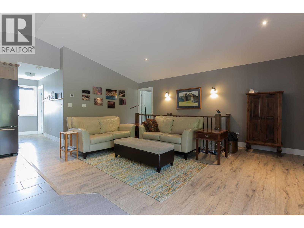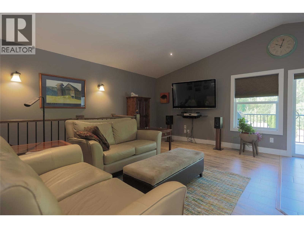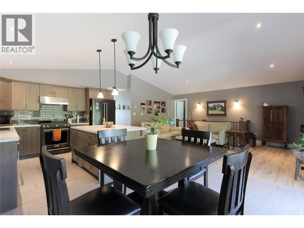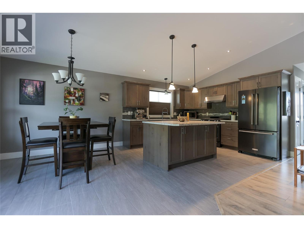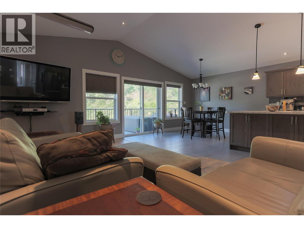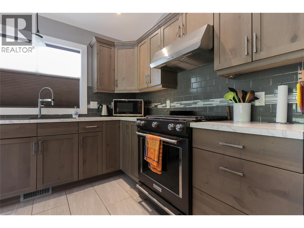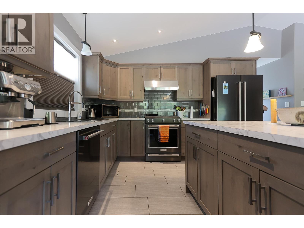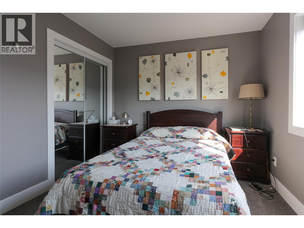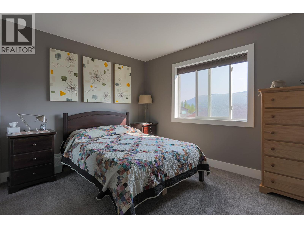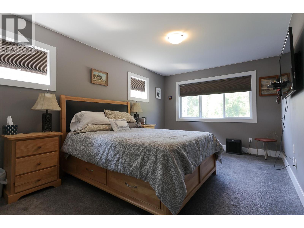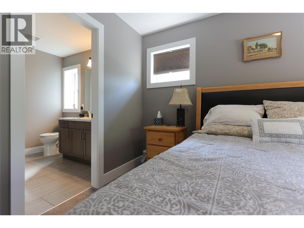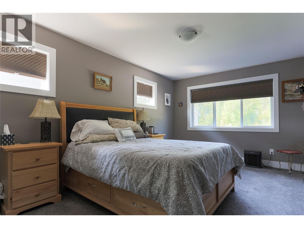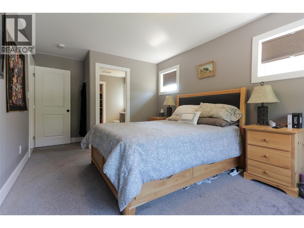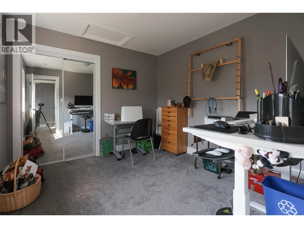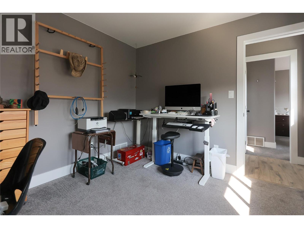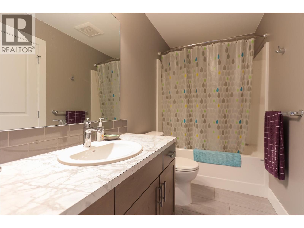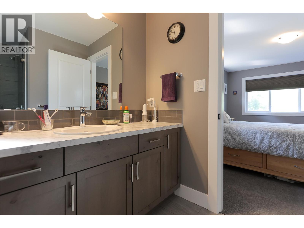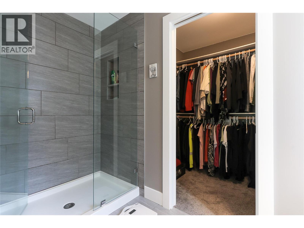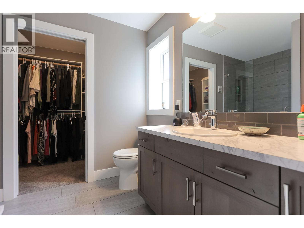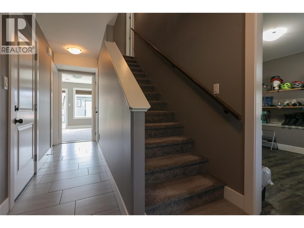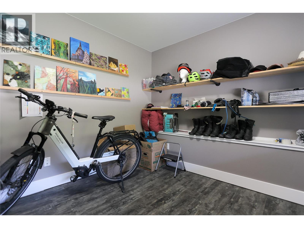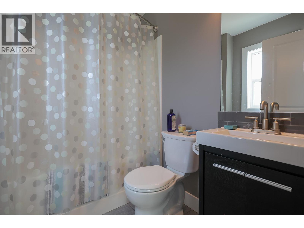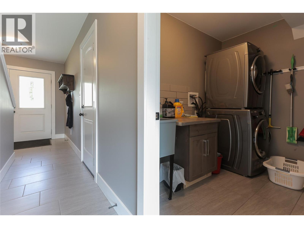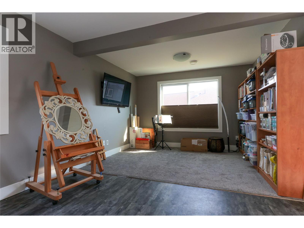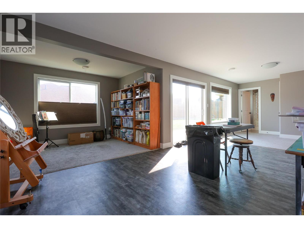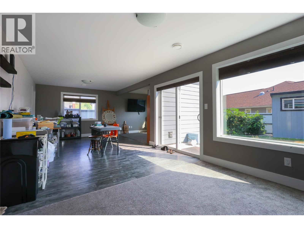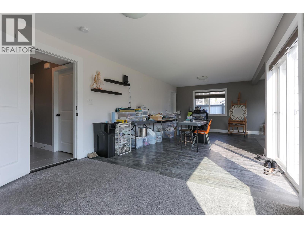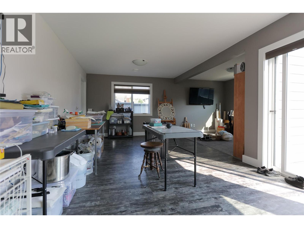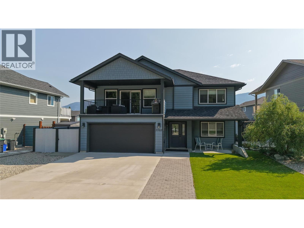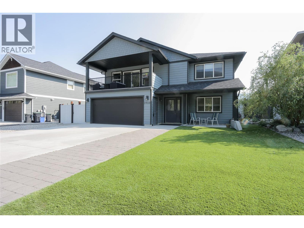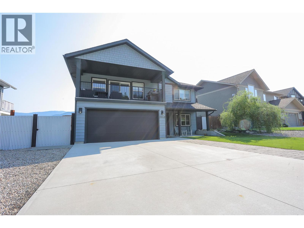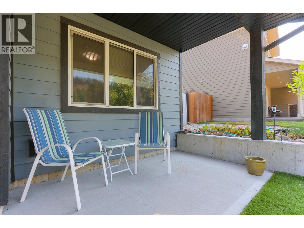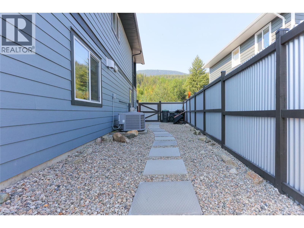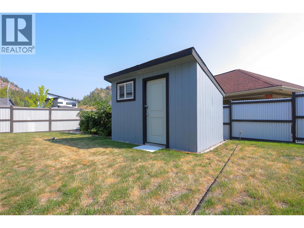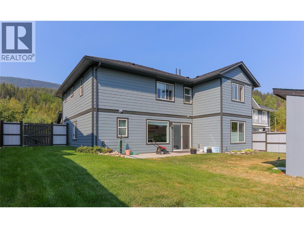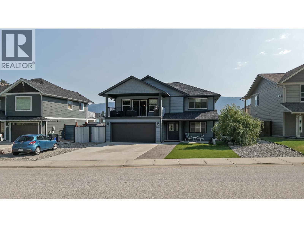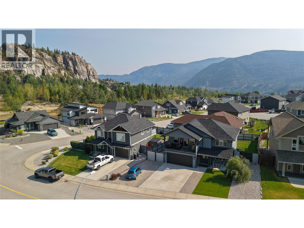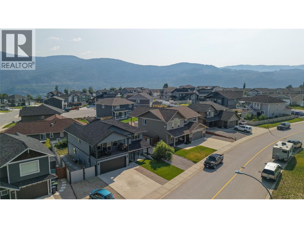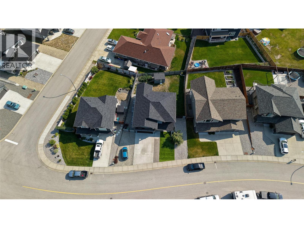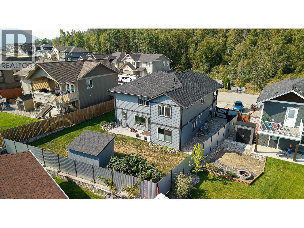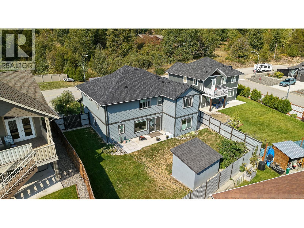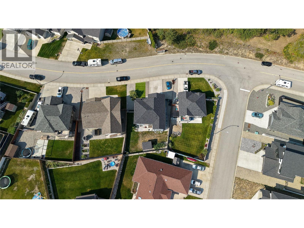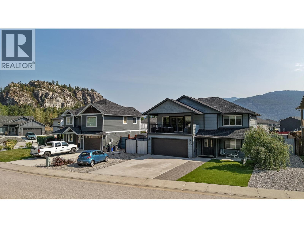3905 16th Avenue, Castlegar, British Columbia V1N 4X8 (28809480)
3905 16th Avenue Castlegar, British Columbia V1N 4X8
Interested?
Contact us for more information
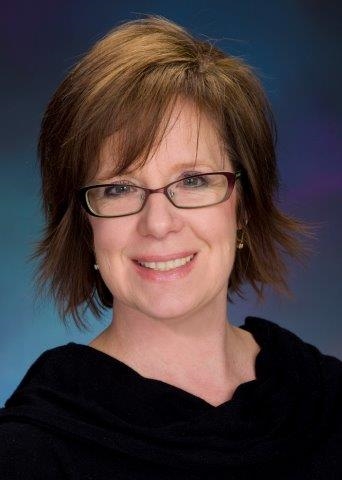
Joy Demelo
1252 Bay Avenue,
Trail, British Columbia V1R 4A6
(250) 368-5000
www.allprorealty.ca/
$779,000
Don't miss out on owning your nearly new home in the highly sought-after Grandview Heights. This beautiful 4-bedroom, 3-bathroom home is just waiting for your family. It has an open floor plan, so it's great for entertaining or just enjoying your family time. The dining/eating area is located just steps from the covered deck. So think about relaxing, BBQing, or just enjoying the view. It has one of the best views in the area; there's nothing in front of you but the view of the forest. This home can be entered through the double garage, front door, or back door. There is potential to have a 1-bedroom suite with its own entrance. The plumbing and wiring for a stove are already done. So it won't take much to make it a suite. The front yard has astroturf and gr avel, making it super low-maintenance. And the back yard is completely fenced in, keeping your kids and pets safe. (id:26472)
Property Details
| MLS® Number | 10361604 |
| Property Type | Single Family |
| Neigbourhood | South Castlegar |
| Parking Space Total | 2 |
Building
| Bathroom Total | 3 |
| Bedrooms Total | 4 |
| Basement Type | Full |
| Constructed Date | 2017 |
| Construction Style Attachment | Detached |
| Cooling Type | Central Air Conditioning |
| Heating Type | Forced Air, See Remarks |
| Roof Material | Asphalt Shingle |
| Roof Style | Unknown |
| Stories Total | 2 |
| Size Interior | 2348 Sqft |
| Type | House |
| Utility Water | Municipal Water |
Parking
| Attached Garage | 2 |
Land
| Acreage | No |
| Sewer | Municipal Sewage System |
| Size Irregular | 0.15 |
| Size Total | 0.15 Ac|under 1 Acre |
| Size Total Text | 0.15 Ac|under 1 Acre |
| Zoning Type | Unknown |
Rooms
| Level | Type | Length | Width | Dimensions |
|---|---|---|---|---|
| Lower Level | Full Bathroom | 5'7'' x 7'1'' | ||
| Lower Level | Laundry Room | 5'8'' x 7'11'' | ||
| Lower Level | Bedroom | 9'7'' x 10'5'' | ||
| Lower Level | Utility Room | 6' x 10'4'' | ||
| Lower Level | Family Room | 11'6'' x 37'6'' | ||
| Lower Level | Den | 9'10'' x 10'4'' | ||
| Main Level | Bedroom | 9'11'' x 10'5'' | ||
| Main Level | Primary Bedroom | 10'4'' x 14'11'' | ||
| Main Level | Full Bathroom | 4'10'' x 11'6'' | ||
| Main Level | Bedroom | 9'6'' x 11'6'' | ||
| Main Level | Full Ensuite Bathroom | 7'9'' x 8'4'' | ||
| Main Level | Living Room | 13' x 20'2'' | ||
| Main Level | Dining Room | 9'11'' x 13' | ||
| Main Level | Kitchen | 11'4'' x 13' |
https://www.realtor.ca/real-estate/28809480/3905-16th-avenue-castlegar-south-castlegar


