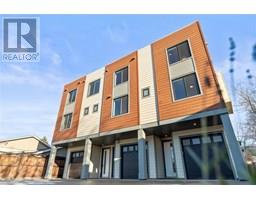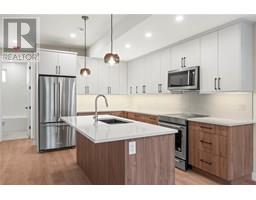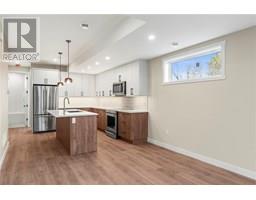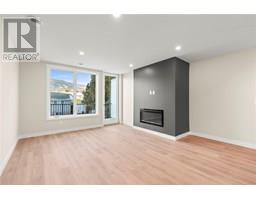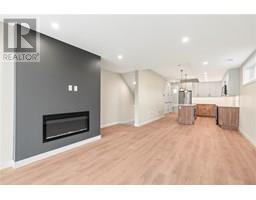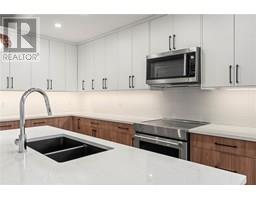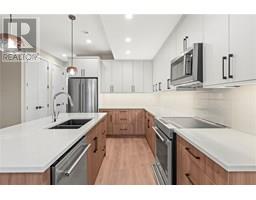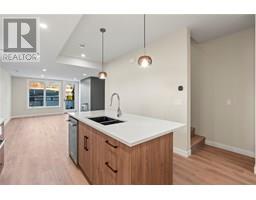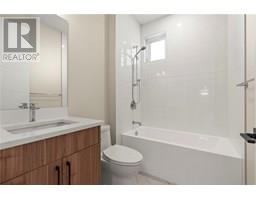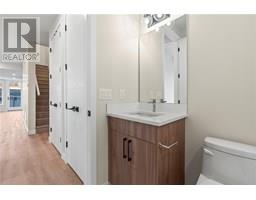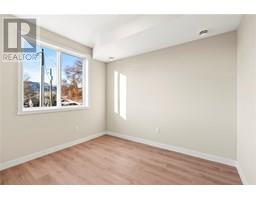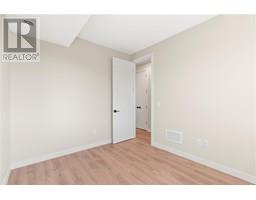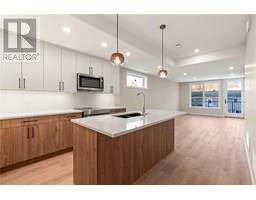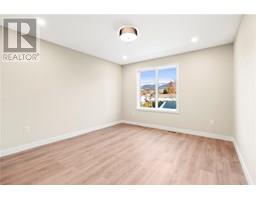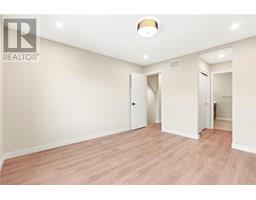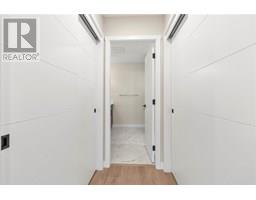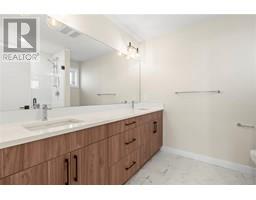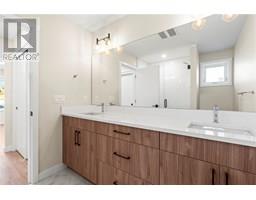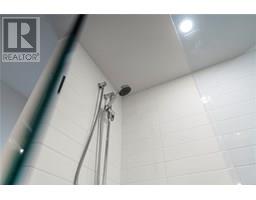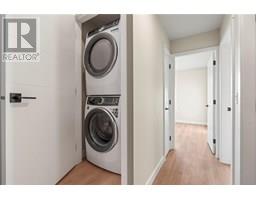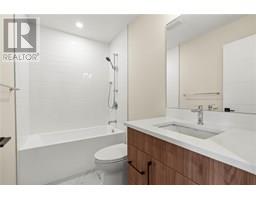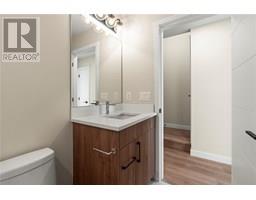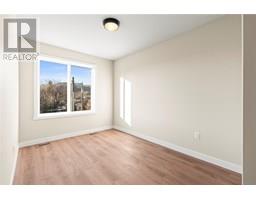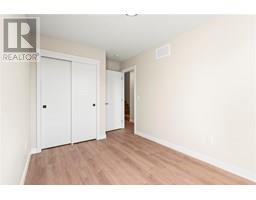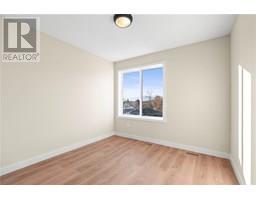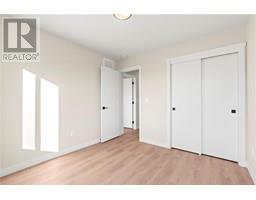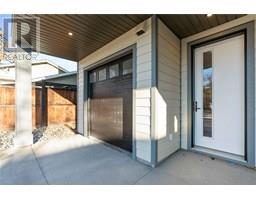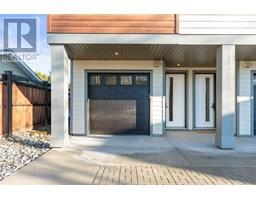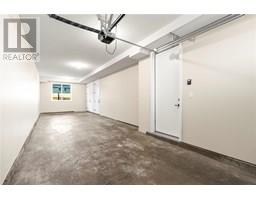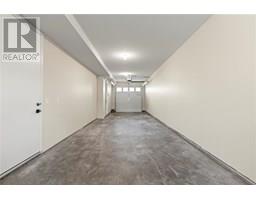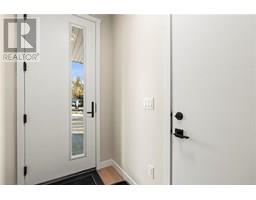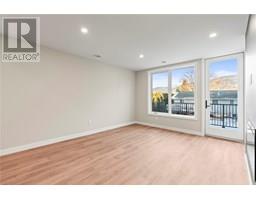3907 26 Street Unit# 1, Vernon, British Columbia V1T 4V5 (28515679)
3907 26 Street Unit# 1 Vernon, British Columbia V1T 4V5
Interested?
Contact us for more information
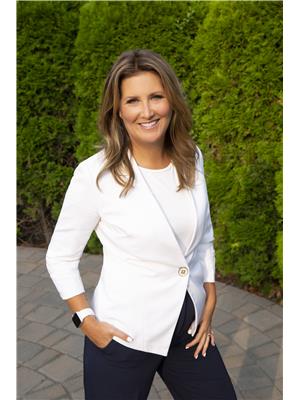
Michelle Dallyn
www.michelledallyn.com/
https://www.facebook.com/profile.php?id=100087281163888&mibextid=LQQJ4d
https://www.instagram.com/michelle.dallyn

5603 27th Street
Vernon, British Columbia V1T 8Z5
(250) 549-4161
(250) 549-7007
https://www.remaxvernon.com/
$699,000
This exceptional NEW end-unit townhome in the heart of Vernon offers the perfect balance of modern luxury and urban convenience — just minutes from downtown, schools, parks, and Vernon’s recreation centre. Designed for professionals, young families, or first-time buyers, this thoughtfully built home features 3 spacious bedrooms + a versatile flex room and 3 beautiful bathrooms. The airy, open-concept main level features a chef’s kitchen with custom woodwork, quartz countertops, and stainless steel KitchenAid appliances — perfect for everyday meals and entertaining guests. The flex room on this level easily transforms into a bright home office, gym, playroom, or guest space, making this home as practical as it is stylish. Upstairs, you’ll find a primary suite with a huge walk-thru closet and a spa-like ensuite with dual vanities, plus 2 additional bedrooms and a full bath. Your private rooftop patio is an entertainer’s dream — unwind while you take in panoramic city and mountain views. With its energy-efficient design built to Step Code 3, you’ll enjoy lower utility bills, and a spacious tandem garage offers ample parking and extra storage. This modern home is truly one of a kind — close to everything that makes Vernon a great place to live. Developer pricing — don’t miss out. Book your private showing today. Ask about the GST exemption for first-time home buyers and the Property Transfer Tax exemption to maximize your savings on this brand-new home! (id:26472)
Property Details
| MLS® Number | 10353222 |
| Property Type | Single Family |
| Neigbourhood | East Hill |
| Community Name | 3907 26TH STREET |
| Amenities Near By | Golf Nearby, Public Transit, Park, Recreation, Schools, Shopping, Ski Area |
| Community Features | Family Oriented |
| Features | Level Lot, Two Balconies |
| Parking Space Total | 2 |
Building
| Bathroom Total | 3 |
| Bedrooms Total | 3 |
| Appliances | Refrigerator, Dishwasher, Microwave, Oven, Washer & Dryer |
| Architectural Style | Split Level Entry |
| Constructed Date | 2024 |
| Construction Style Attachment | Attached |
| Construction Style Split Level | Other |
| Cooling Type | Heat Pump |
| Exterior Finish | Other |
| Fire Protection | Smoke Detector Only |
| Fireplace Fuel | Electric |
| Fireplace Present | Yes |
| Fireplace Total | 1 |
| Fireplace Type | Unknown |
| Flooring Type | Vinyl |
| Heating Type | Forced Air, Heat Pump |
| Roof Material | Other |
| Roof Style | Unknown |
| Stories Total | 3 |
| Size Interior | 1677 Sqft |
| Type | Row / Townhouse |
| Utility Water | Municipal Water |
Parking
| Additional Parking | |
| Attached Garage | 2 |
Land
| Access Type | Easy Access |
| Acreage | No |
| Land Amenities | Golf Nearby, Public Transit, Park, Recreation, Schools, Shopping, Ski Area |
| Landscape Features | Landscaped, Level |
| Sewer | Municipal Sewage System |
| Size Total Text | Under 1 Acre |
Rooms
| Level | Type | Length | Width | Dimensions |
|---|---|---|---|---|
| Second Level | Full Bathroom | 8'4'' x 4'11'' | ||
| Second Level | Bedroom | 9'9'' x 10' | ||
| Second Level | Bedroom | 8'3'' x 13'11'' | ||
| Second Level | Full Ensuite Bathroom | 8'4'' x 7'11'' | ||
| Second Level | Primary Bedroom | 11'8'' x 12'9'' | ||
| Basement | Other | 40'1'' x 11'6'' | ||
| Main Level | Dining Room | 11'6'' x 5'11'' | ||
| Main Level | Full Bathroom | 5'4'' x 7'5'' | ||
| Main Level | Other | 9'4'' x 10'11'' | ||
| Main Level | Kitchen | 15'1'' x 12'11'' | ||
| Main Level | Dining Room | 11'6'' x 5'11'' | ||
| Main Level | Living Room | 16'2'' x 15'1'' |
https://www.realtor.ca/real-estate/28515679/3907-26-street-unit-1-vernon-east-hill


