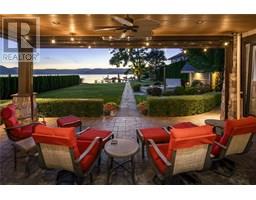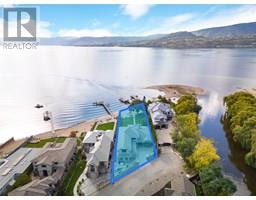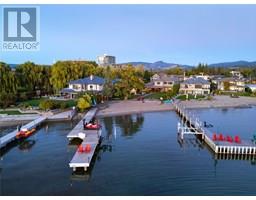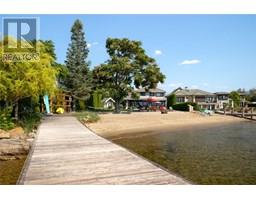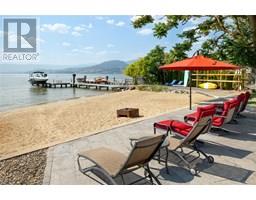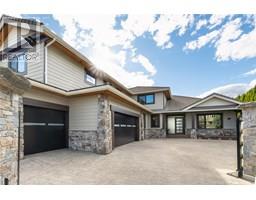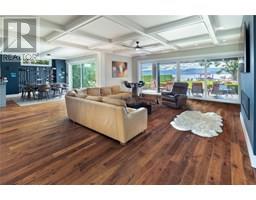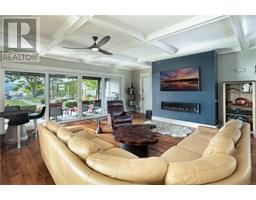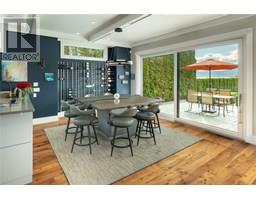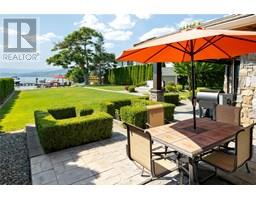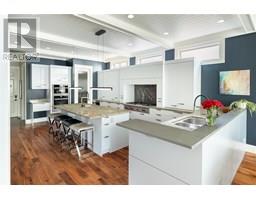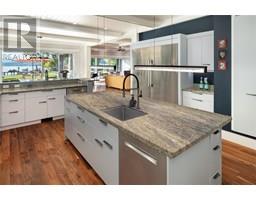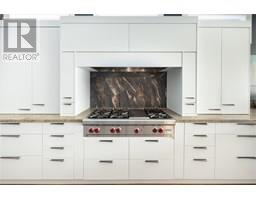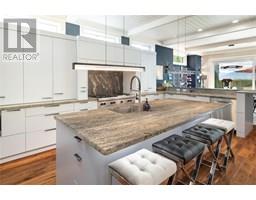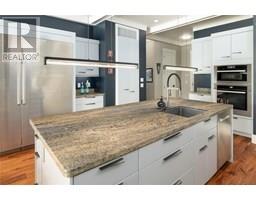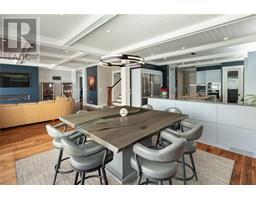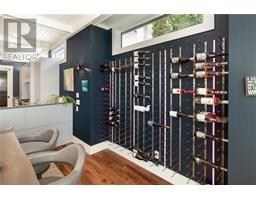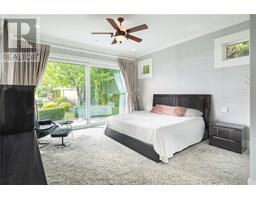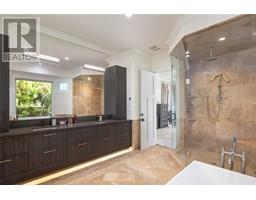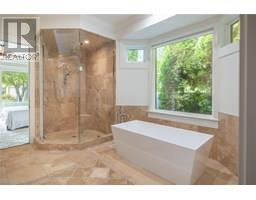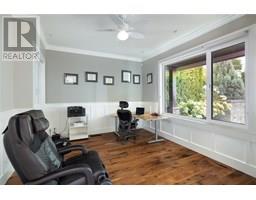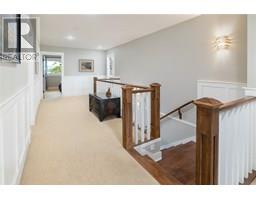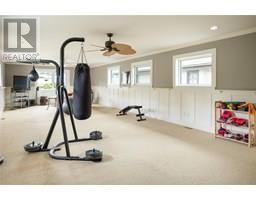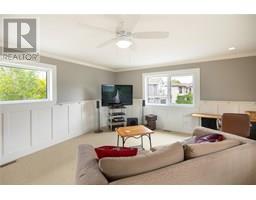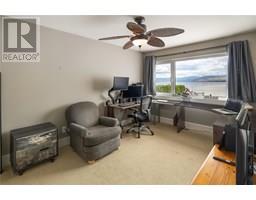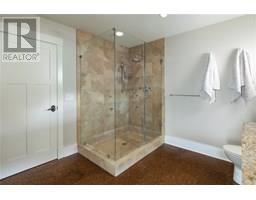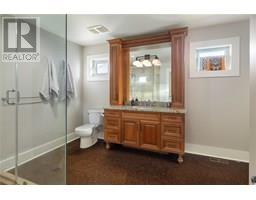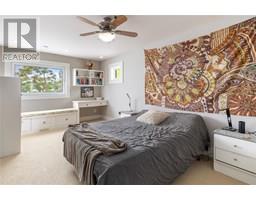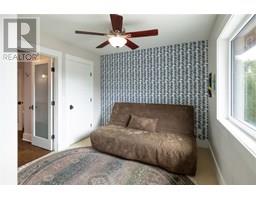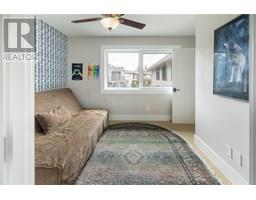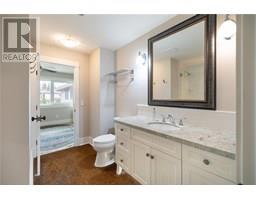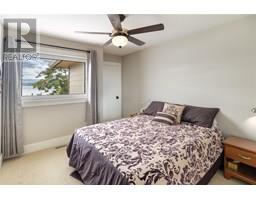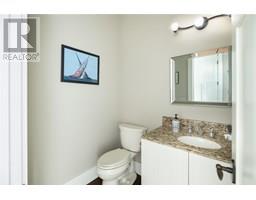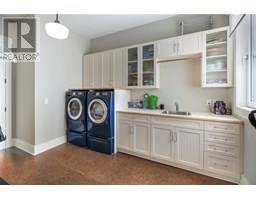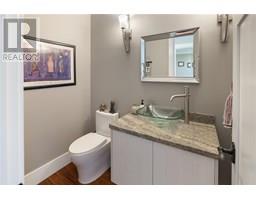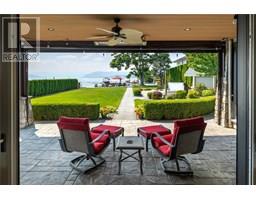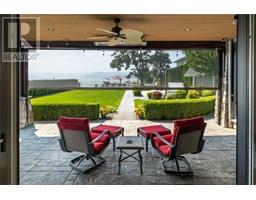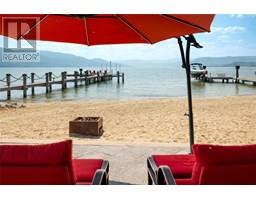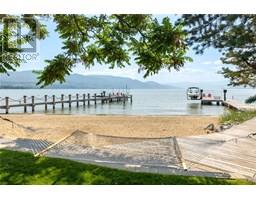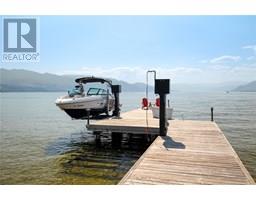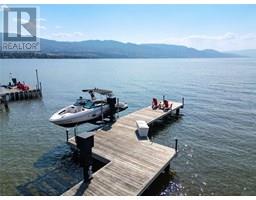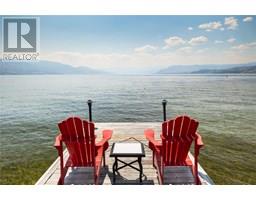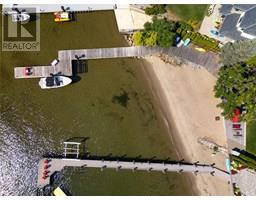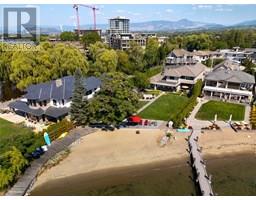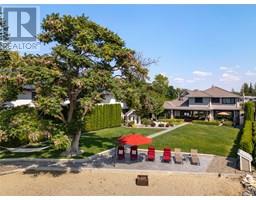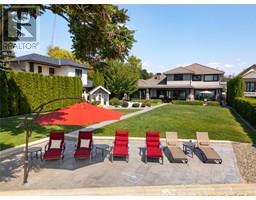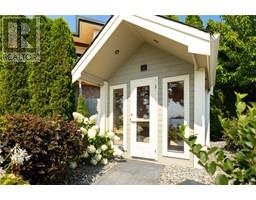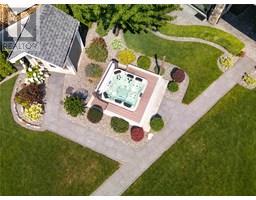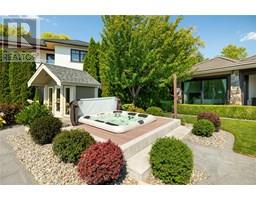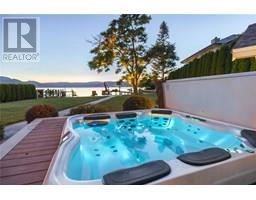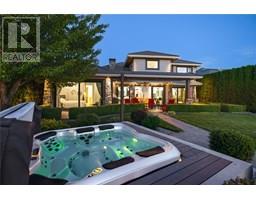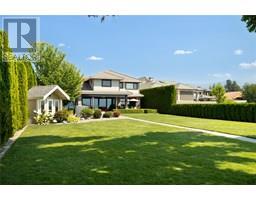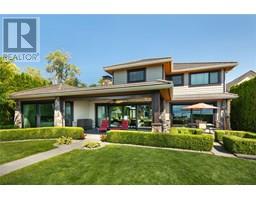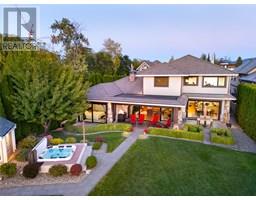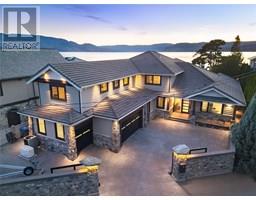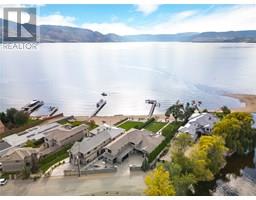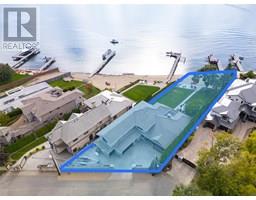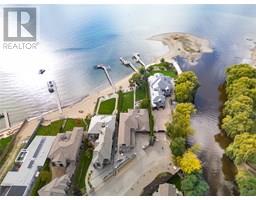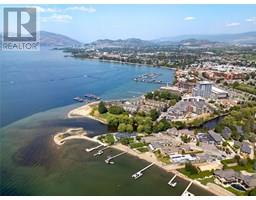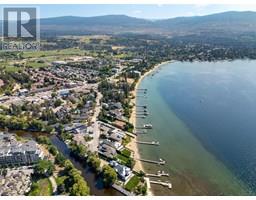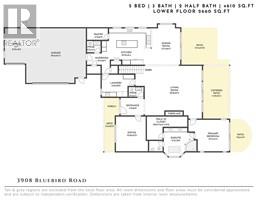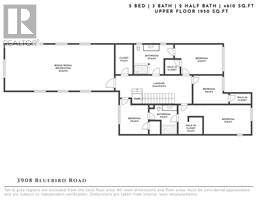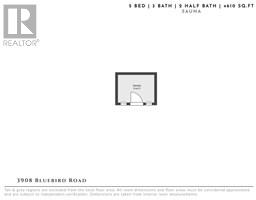3908 Bluebird Road, Kelowna, British Columbia V1W 1X6 (28613089)
3908 Bluebird Road Kelowna, British Columbia V1W 1X6
Interested?
Contact us for more information

Shannon Stone
Personal Real Estate Corporation
www.stonesisters.com/
https://www.facebook.com/Kelownastonesisters/
https://ca.linkedin.com/in/stonesisters
https://twitter.com/StoneSisters?lang=e
100-1553 Harvey Avenue
Kelowna, British Columbia V1Y 6G1
(250) 862-7675
(250) 860-0016
https://www.stonesisters.com/

Tamara Stone
Personal Real Estate Corporation
www.stonesisters.com/
https://www.facebook.com/stonesisters
https://ca.linkedin.com/in/stonesisters
https://twitter.com/StoneSisters?lang=e
100-1553 Harvey Avenue
Kelowna, British Columbia V1Y 6G1
(250) 862-7675
(250) 860-0016
https://www.stonesisters.com/
$6,198,000
A truly rare opportunity to own a spectacular lakeside retreat on a coveted, level .38-acre lot with 67 feet of sandy beachfront, private dock, boat lift & a pool-ready backyard oasis. Tucked away in a quiet cul-de-sac within one of Kelowna’s most prestigious waterfront enclaves, this gated estate delivers ultimate privacy while remaining minutes to top schools & vibrant local amenities. Designed to capture the essence of indoor-outdoor living, the main floor flows seamlessly to the waterfront, creating an unparalleled everyday experience. The gourmet kitchen impresses with its oversized island, premium appliances & custom cabinetry, opening to spacious dining & living areas. The main-level primary suite is a serene sanctuary, featuring in-floor heating, direct patio access & a newly reimagined spa-inspired ensuite. Additional highlights on this level include a dedicated office, two guest baths & a generous laundry room. Upstairs, four spacious bedrooms each enjoy their own ensuite, complemented by a versatile bonus room—perfect as a family lounge, guest retreat, or fitness studio. Outside, discover multiple heated patios, electronic sunshades, lush landscaping, a hot tub & sauna, all thoughtfully designed to enhance lakeside living. With direct access to the water & endless spaces to unwind, this property offers a lifestyle like no other. An irreplaceable legacy property in one of Kelowna’s most desirable waterfront communities—this is lakeside living at its absolute finest. (id:26472)
Property Details
| MLS® Number | 10355986 |
| Property Type | Single Family |
| Neigbourhood | Lower Mission |
| Amenities Near By | Golf Nearby, Park, Schools, Shopping |
| Community Features | Family Oriented |
| Features | Cul-de-sac, Level Lot, Private Setting, Irregular Lot Size, Central Island |
| Parking Space Total | 3 |
| Road Type | Cul De Sac |
| Structure | Dock |
| View Type | City View, Lake View, Mountain View, View Of Water, View (panoramic) |
Building
| Bathroom Total | 5 |
| Bedrooms Total | 5 |
| Constructed Date | 2006 |
| Construction Style Attachment | Detached |
| Cooling Type | Central Air Conditioning |
| Fire Protection | Controlled Entry |
| Fireplace Fuel | Gas |
| Fireplace Present | Yes |
| Fireplace Total | 1 |
| Fireplace Type | Unknown |
| Flooring Type | Cork, Hardwood |
| Half Bath Total | 2 |
| Heating Type | Forced Air, See Remarks |
| Roof Material | Tile |
| Roof Style | Unknown |
| Stories Total | 2 |
| Size Interior | 4610 Sqft |
| Type | House |
| Utility Water | Municipal Water |
Parking
| Additional Parking | |
| Attached Garage | 3 |
Land
| Access Type | Easy Access |
| Acreage | No |
| Fence Type | Fence |
| Land Amenities | Golf Nearby, Park, Schools, Shopping |
| Landscape Features | Landscaped, Level, Underground Sprinkler |
| Sewer | Municipal Sewage System |
| Size Irregular | 0.39 |
| Size Total | 0.39 Ac|under 1 Acre |
| Size Total Text | 0.39 Ac|under 1 Acre |
| Surface Water | Lake |
Rooms
| Level | Type | Length | Width | Dimensions |
|---|---|---|---|---|
| Second Level | Bedroom | 9'8'' x 10'0'' | ||
| Second Level | Full Bathroom | Measurements not available | ||
| Second Level | Bedroom | 15'8'' x 9'11'' | ||
| Second Level | Bedroom | 9'8'' x 10'2'' | ||
| Second Level | Bedroom | 16'8'' x 9'11'' | ||
| Second Level | Full Bathroom | Measurements not available | ||
| Second Level | Storage | 5'11'' x 9'11'' | ||
| Second Level | Recreation Room | 36'8'' x 15'8'' | ||
| Basement | Sauna | 5'4'' x 7'3'' | ||
| Main Level | Laundry Room | 14'8'' x 10'0'' | ||
| Main Level | Partial Bathroom | Measurements not available | ||
| Main Level | Office | 12'10'' x 15'9'' | ||
| Main Level | Full Ensuite Bathroom | Measurements not available | ||
| Main Level | Primary Bedroom | 15'11'' x 14'11'' | ||
| Main Level | Living Room | 25'8'' x 21'11'' | ||
| Main Level | Dining Room | 13'11'' x 16'11'' | ||
| Main Level | Kitchen | 22'0'' x 16'4'' | ||
| Main Level | Pantry | 11'0'' x 6'0'' | ||
| Main Level | Partial Bathroom | Measurements not available | ||
| Main Level | Mud Room | 10'3'' x 8'11'' |
https://www.realtor.ca/real-estate/28613089/3908-bluebird-road-kelowna-lower-mission


