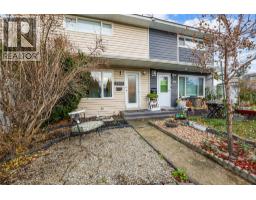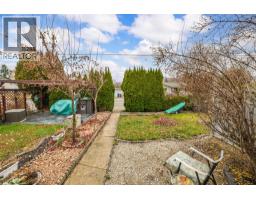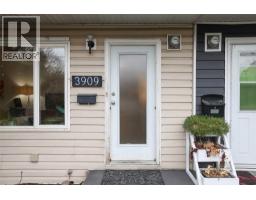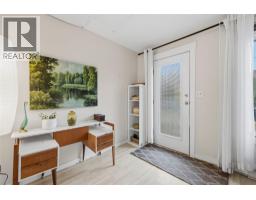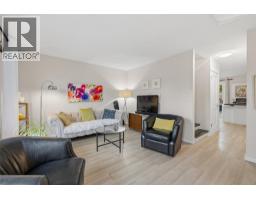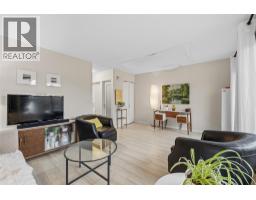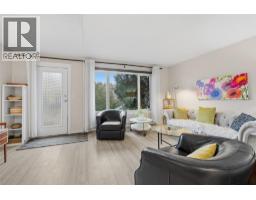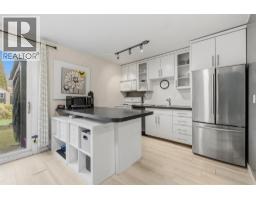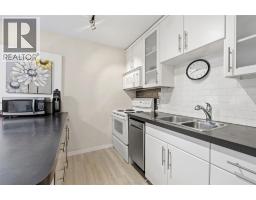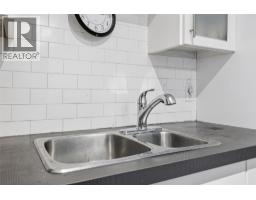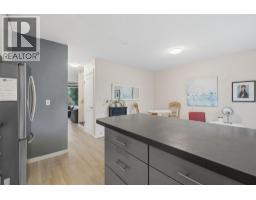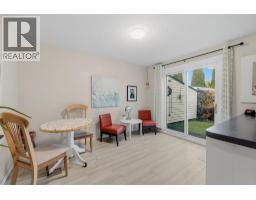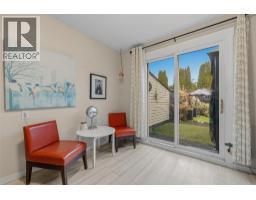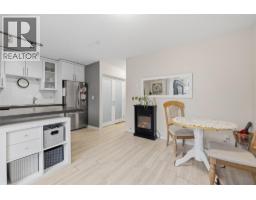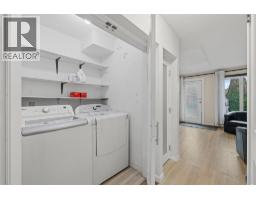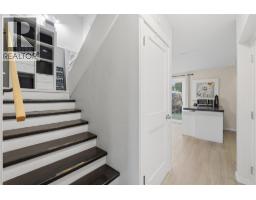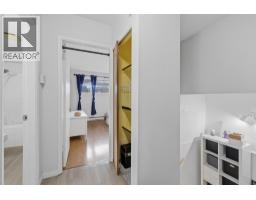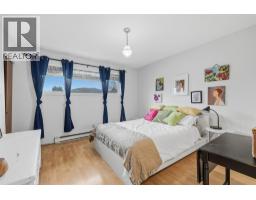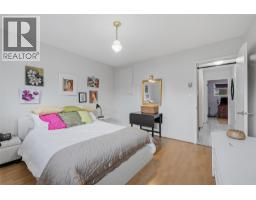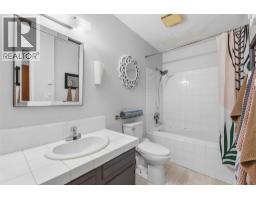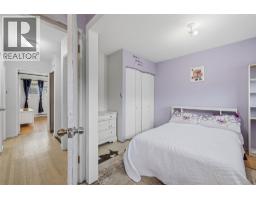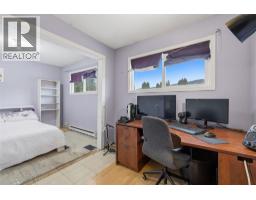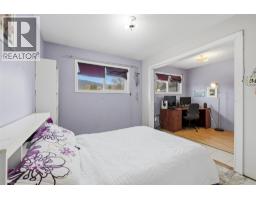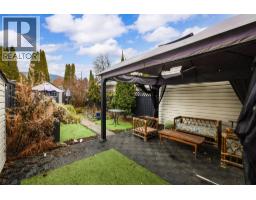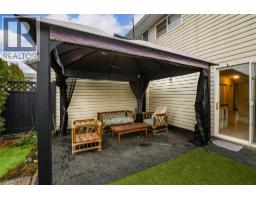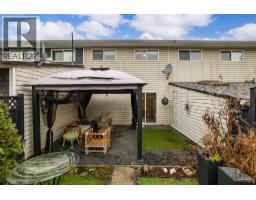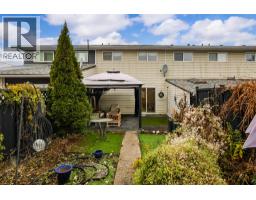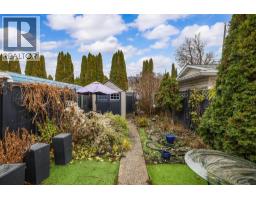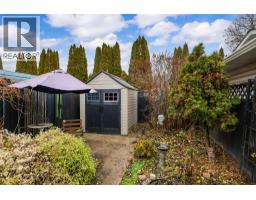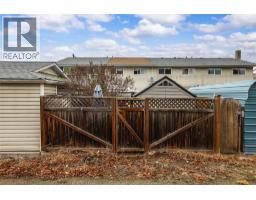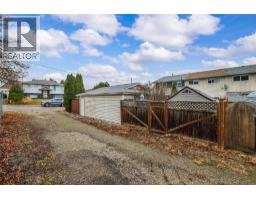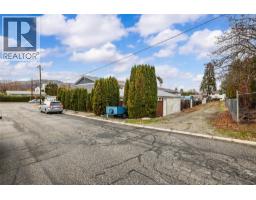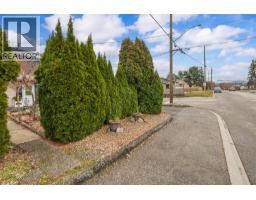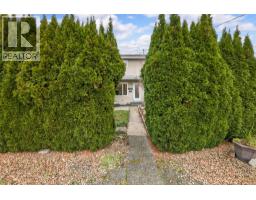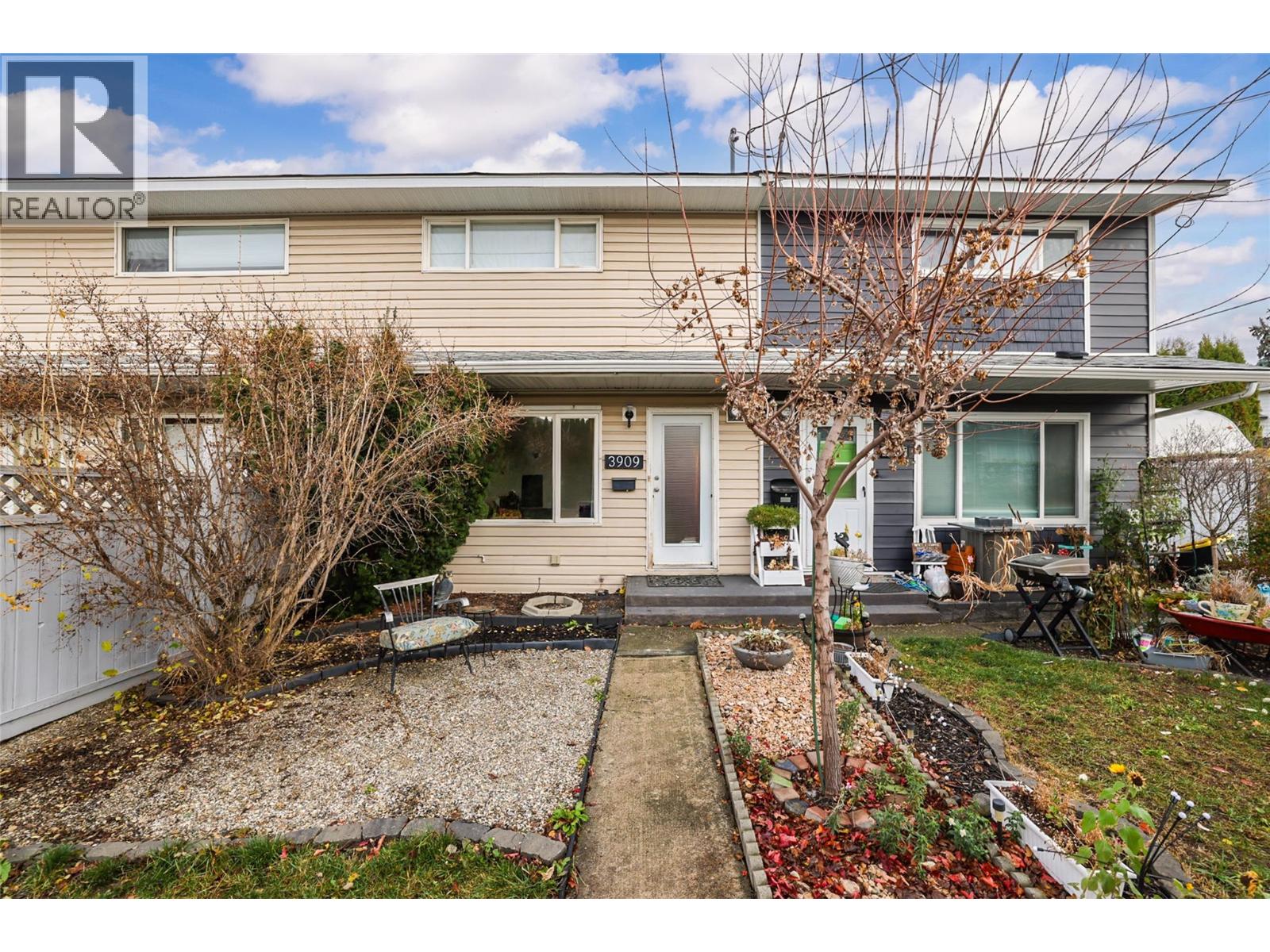3909 25th Street, Vernon, British Columbia V1T 4R8 (29116405)
3909 25th Street Vernon, British Columbia V1T 4R8
Interested?
Contact us for more information

Dana Saretsky
www.myokanaganproperty.ca/
https://www.facebook.com/realestateintheokanagan/?modal=admin_todo_tour
https://www.linkedin.com/in/dana-saretsky-874aa921/
https://www.instagram.com/danasaretsky/

#1 - 1890 Cooper Road
Kelowna, British Columbia V1Y 8B7
(250) 860-1100
(250) 860-0595
royallepagekelowna.com/
$299,000
Opportunity Knocks! This fantastic townhome offers exceptional value in a great location—just steps from schools, shopping, and amenities. Originally designed as a 3-bedroom home, one wall was removed to create a larger second bedroom with adjoining office, but could easily be restored to the original 3-bedroom layout if desired. The main floor features a spacious, family-friendly layout with a living room off the foyer—perfect for cozy movie nights—and an open kitchen and dining area that leads directly to the fenced backyard and patio, ideal for summer BBQs and entertaining. Upstairs, you’ll find the bedrooms and a full bath, along with plenty of storage throughout, including a walk in closet in the Primary. Need more space? A full-footprint crawl space provides the perfect spot for seasonal items and extras. Best of all, this townhome is not part of a strata—meaning no fees, no bylaws, and just great neighbors! Bring your ideas and imagination to transform this property into your own private sanctuary. (id:26472)
Property Details
| MLS® Number | 10369196 |
| Property Type | Single Family |
| Neigbourhood | Harwood |
| Community Features | Pets Allowed |
Building
| Bathroom Total | 1 |
| Bedrooms Total | 2 |
| Basement Type | Crawl Space |
| Constructed Date | 1971 |
| Construction Style Attachment | Attached |
| Heating Fuel | Electric |
| Heating Type | Baseboard Heaters |
| Stories Total | 2 |
| Size Interior | 1184 Sqft |
| Type | Row / Townhouse |
| Utility Water | Municipal Water |
Parking
| Stall |
Land
| Acreage | No |
| Sewer | Municipal Sewage System |
| Size Irregular | 0.05 |
| Size Total | 0.05 Ac|under 1 Acre |
| Size Total Text | 0.05 Ac|under 1 Acre |
Rooms
| Level | Type | Length | Width | Dimensions |
|---|---|---|---|---|
| Second Level | Storage | 4'5'' x 3'10'' | ||
| Second Level | 4pc Bathroom | 4'11'' x 11'2'' | ||
| Second Level | Office | 7'11'' x 8'2'' | ||
| Second Level | Bedroom | 9'0'' x 12'4'' | ||
| Second Level | Primary Bedroom | 12'0'' x 12'4'' | ||
| Basement | Utility Room | 5'6'' x 5'11'' | ||
| Main Level | Laundry Room | 4'11'' x 5'5'' | ||
| Main Level | Kitchen | 4'11'' x 10'10'' | ||
| Main Level | Living Room | 17'3'' x 12'3'' | ||
| Main Level | Dining Room | 12'3'' x 12'3'' |
https://www.realtor.ca/real-estate/29116405/3909-25th-street-vernon-harwood



