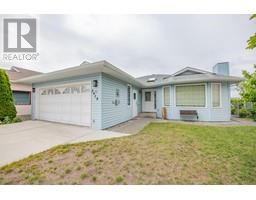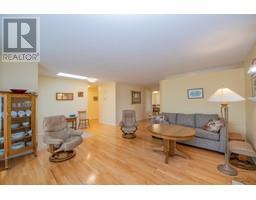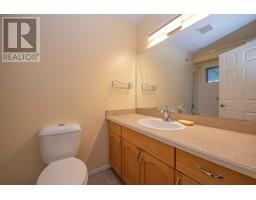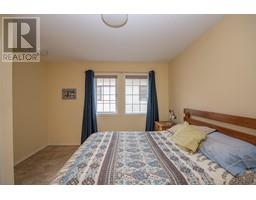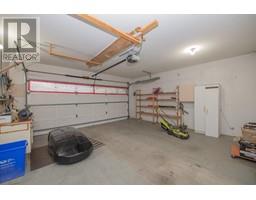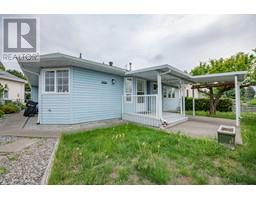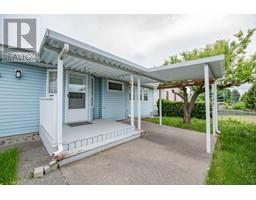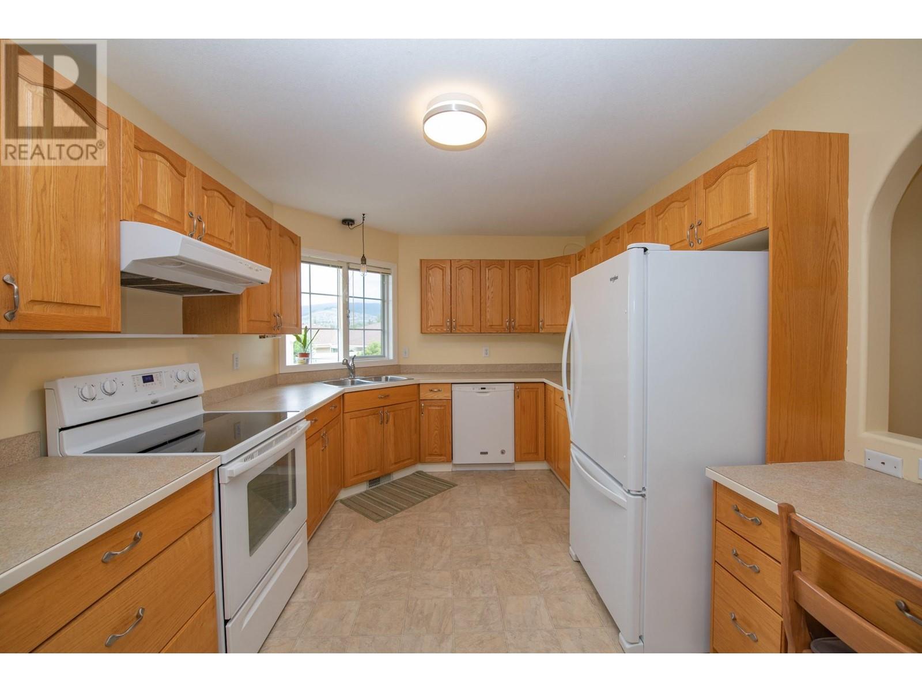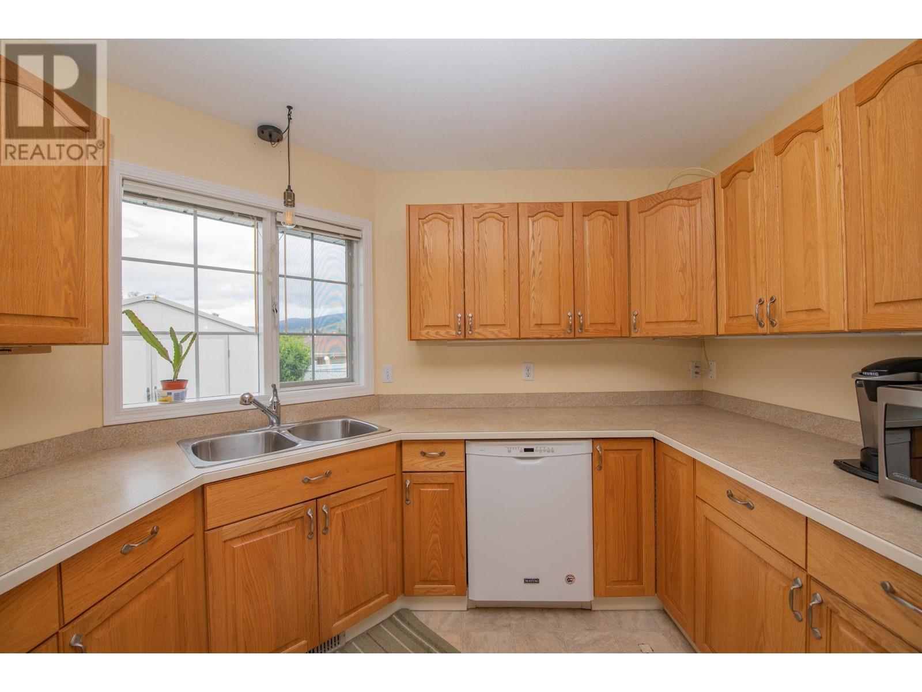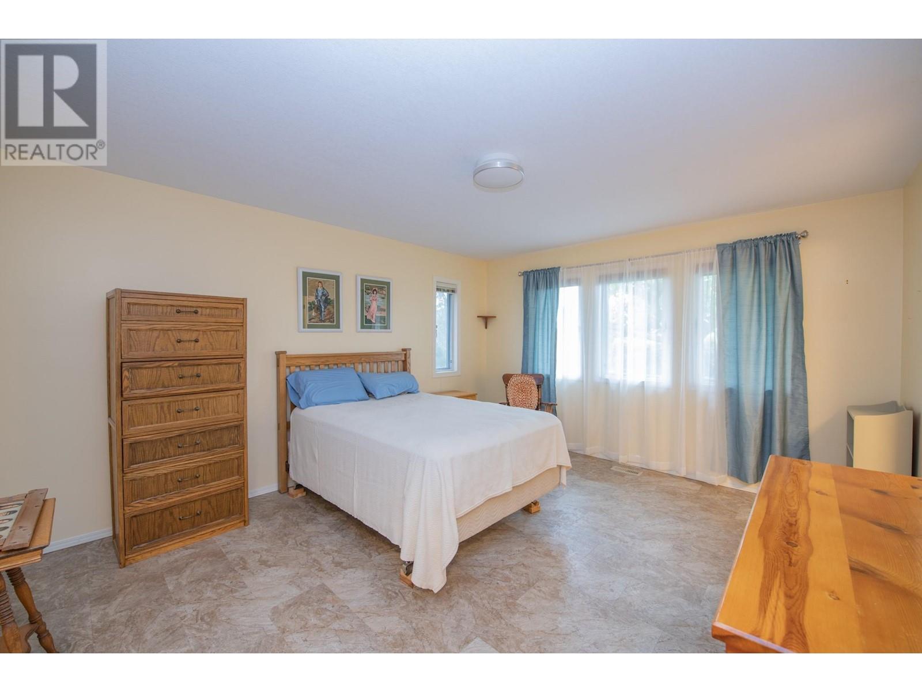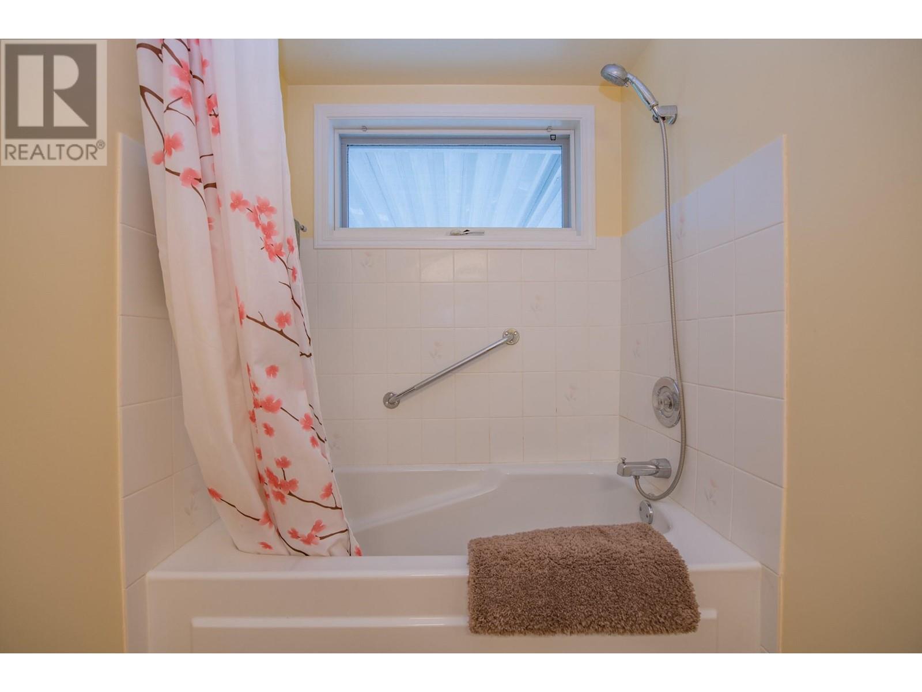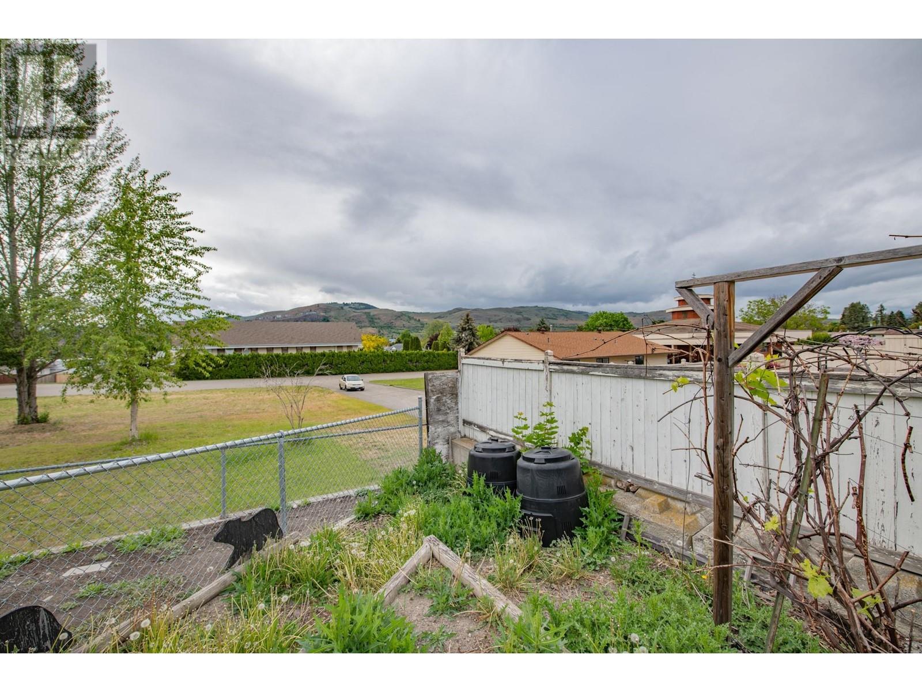3918 22nd Street, Vernon, British Columbia V1T 9H3 (26936635)
3918 22nd Street Vernon, British Columbia V1T 9H3
Interested?
Contact us for more information
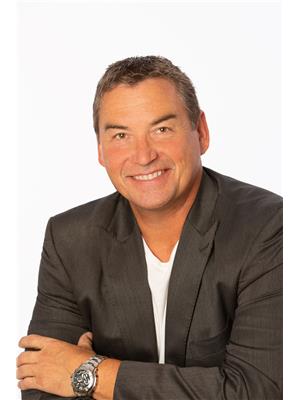
Darcy Sochan
Personal Real Estate Corporation
www.darcysochan.com/

Royal LePage Downtown Realty
4007 - 32nd Street
Vernon, British Columbia V1T 5P2
4007 - 32nd Street
Vernon, British Columbia V1T 5P2
(250) 545-5371
(250) 542-3381
2 Bedroom
2 Bathroom
1466 sqft
Ranch
Fireplace
Central Air Conditioning
Forced Air, See Remarks
Underground Sprinkler
$695,000
Great Starter Home OR 55+ Alternative! Lower Easthill 2 Bedroom, 2 Bath Rancher in a quiet cul-de-sac. Nice Cozy Livingroom with a gas fireplace. Dining area has been made into a den area and can easily be converted back. Large Master bedroom with an ensuite. Private covered deck and a small yard to enjoy. Plenty of parking with a double garage and additional 2 more spots. Close to transit and to town. Priced Below Assessed Value ! Book Your Showing Today. (id:26472)
Property Details
| MLS® Number | 10314763 |
| Property Type | Single Family |
| Neigbourhood | East Hill |
| Features | Irregular Lot Size |
| Parking Space Total | 2 |
| View Type | Mountain View |
Building
| Bathroom Total | 2 |
| Bedrooms Total | 2 |
| Appliances | Refrigerator, Dishwasher, Dryer, Range - Electric, Microwave, Washer |
| Architectural Style | Ranch |
| Basement Type | Crawl Space |
| Constructed Date | 1991 |
| Construction Style Attachment | Detached |
| Cooling Type | Central Air Conditioning |
| Exterior Finish | Vinyl Siding |
| Fireplace Fuel | Gas |
| Fireplace Present | Yes |
| Fireplace Type | Unknown |
| Flooring Type | Carpeted, Hardwood, Vinyl |
| Heating Fuel | Electric |
| Heating Type | Forced Air, See Remarks |
| Roof Material | Asphalt Shingle |
| Roof Style | Unknown |
| Stories Total | 1 |
| Size Interior | 1466 Sqft |
| Type | House |
| Utility Water | Municipal Water |
Parking
| Attached Garage | 2 |
Land
| Acreage | No |
| Fence Type | Fence |
| Landscape Features | Underground Sprinkler |
| Sewer | Municipal Sewage System |
| Size Frontage | 40 Ft |
| Size Irregular | 0.14 |
| Size Total | 0.14 Ac|under 1 Acre |
| Size Total Text | 0.14 Ac|under 1 Acre |
| Zoning Type | Unknown |
Rooms
| Level | Type | Length | Width | Dimensions |
|---|---|---|---|---|
| Main Level | Dining Nook | 11'4'' x 7'9'' | ||
| Main Level | Kitchen | 13'9'' x 10'0'' | ||
| Main Level | 3pc Ensuite Bath | 4'11'' x 8'9'' | ||
| Main Level | 4pc Bathroom | 4'11'' x 9'11'' | ||
| Main Level | Primary Bedroom | 12'9'' x 15'4'' | ||
| Main Level | Bedroom | 11'11'' x 11'9'' | ||
| Main Level | Laundry Room | 6'0'' x 6'6'' | ||
| Main Level | Foyer | 5'6'' x 7'0'' | ||
| Main Level | Dining Room | 12'3'' x 8'6'' | ||
| Main Level | Living Room | 17'0'' x 14'0'' |
https://www.realtor.ca/real-estate/26936635/3918-22nd-street-vernon-east-hill


