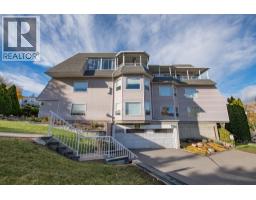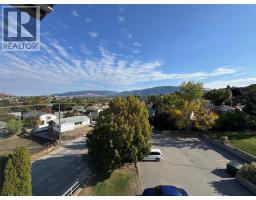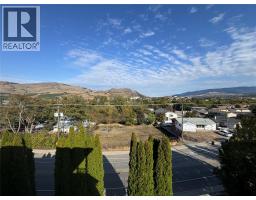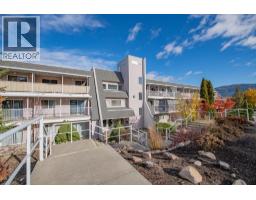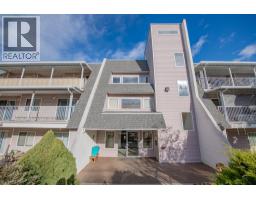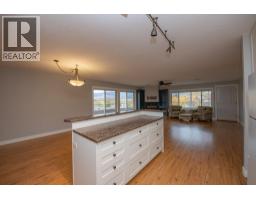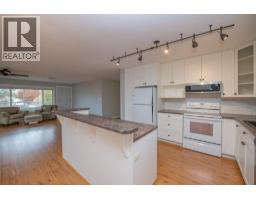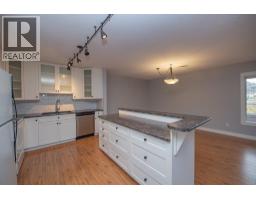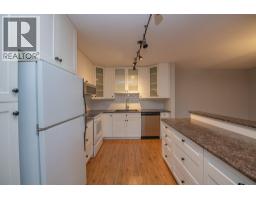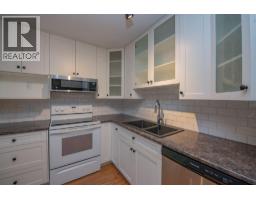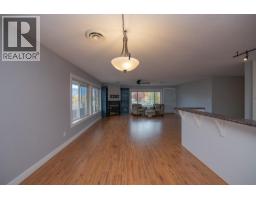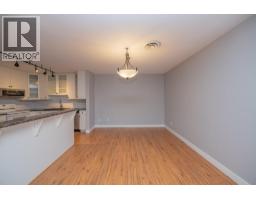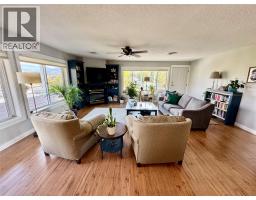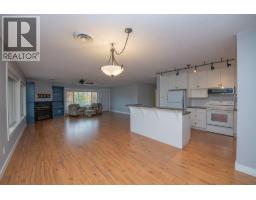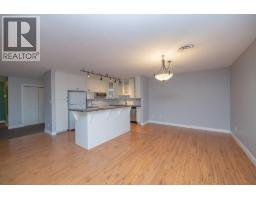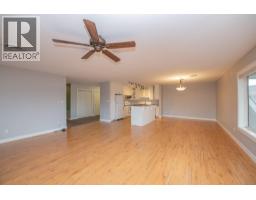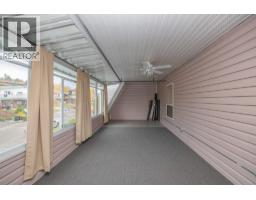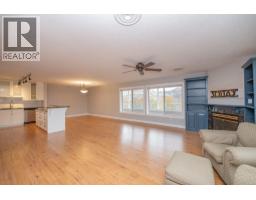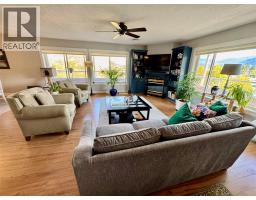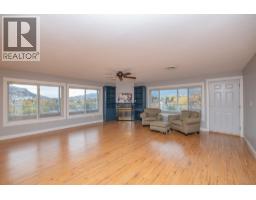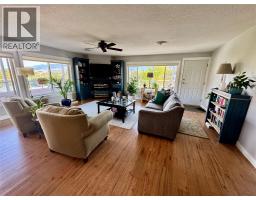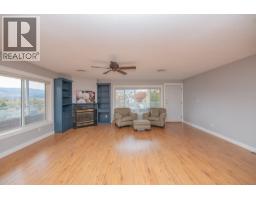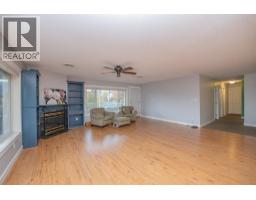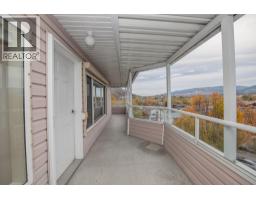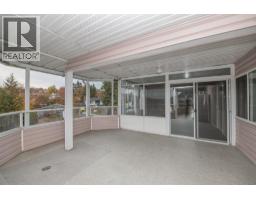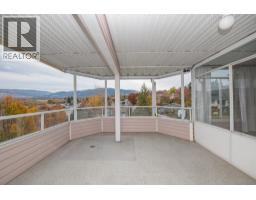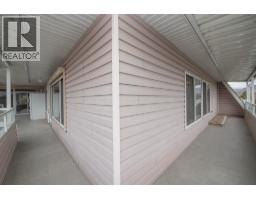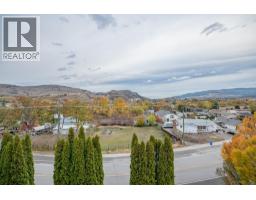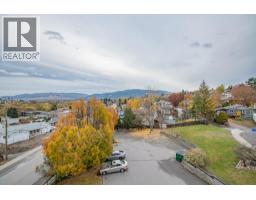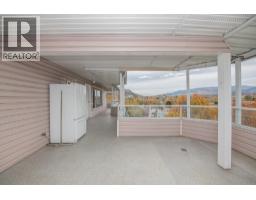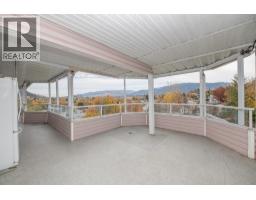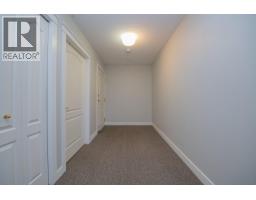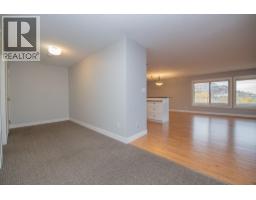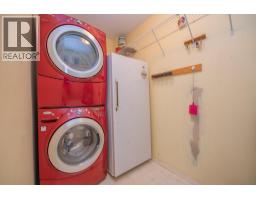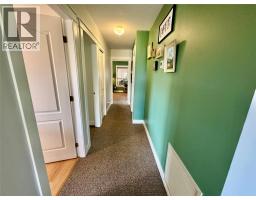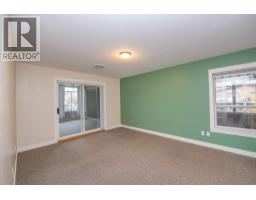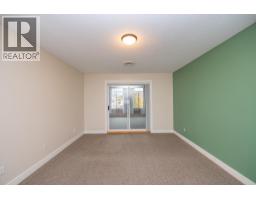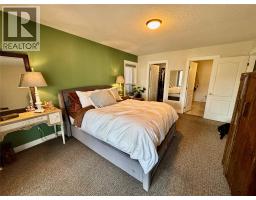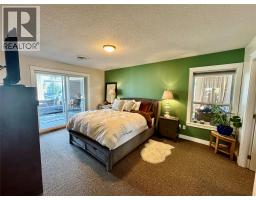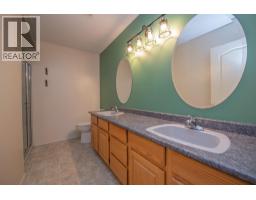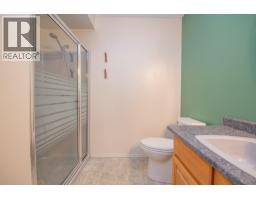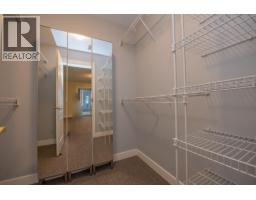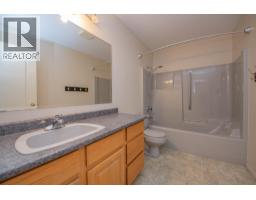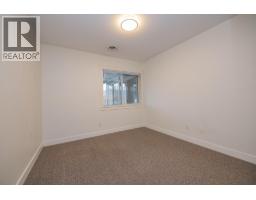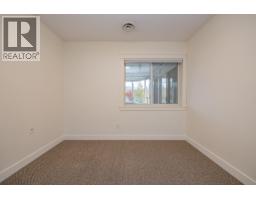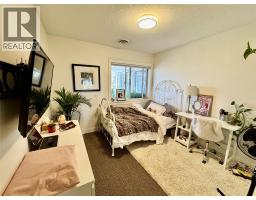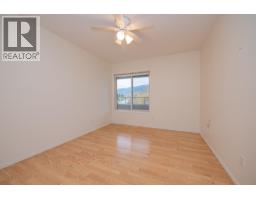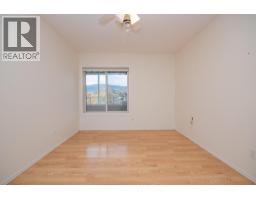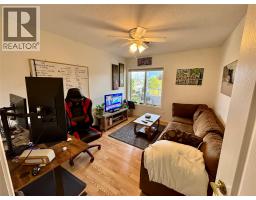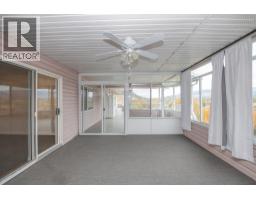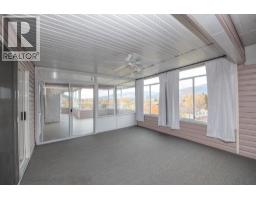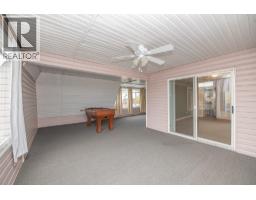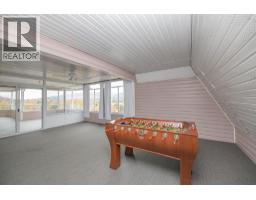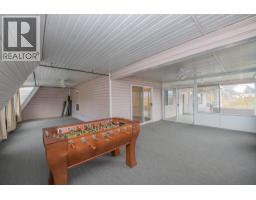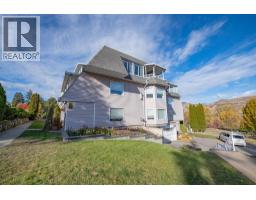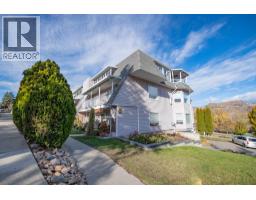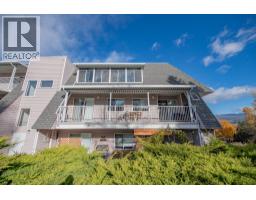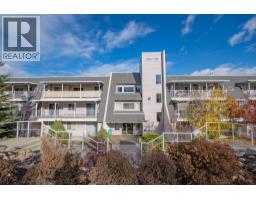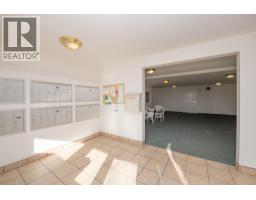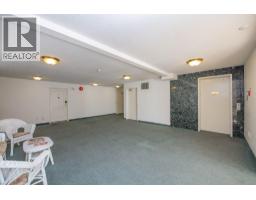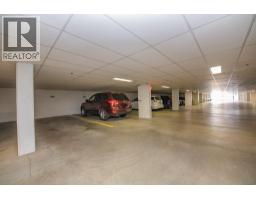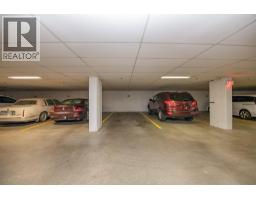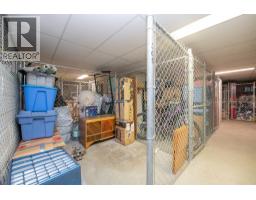3929 22 Avenue Unit# 309, Vernon, British Columbia V1T 7M7 (29088985)
3929 22 Avenue Unit# 309 Vernon, British Columbia V1T 7M7
Interested?
Contact us for more information
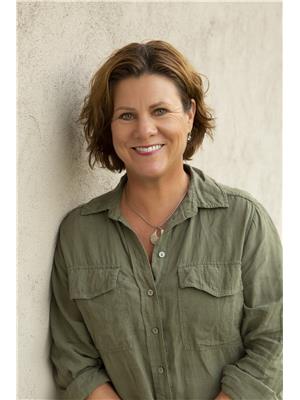
Aj Eathorne
Personal Real Estate Corporation
ajeathorne.com/
https://ajeathorne/
https://aj.eathorne/

5603 27th Street
Vernon, British Columbia V1T 8Z5
(250) 549-4161
(250) 549-7007
https://www.remaxvernon.com/
$575,000Maintenance, Reserve Fund Contributions, Insurance, Ground Maintenance, Other, See Remarks, Sewer, Waste Removal, Water
$744.10 Monthly
Maintenance, Reserve Fund Contributions, Insurance, Ground Maintenance, Other, See Remarks, Sewer, Waste Removal, Water
$744.10 MonthlyWelcome to this unique bright and inviting 3-bedroom, 2-bathroom condo in the Mission Hill area of Vernon, BC. This home offers the perfect blend of comfort, convenience, and scenic beauty. You’ll love the unique large enclosed patio with wrap-around deck — perfect for morning coffee, year-round entertaining, a games room, or simply taking in the beautiful valley views. Inside, the open-concept layout features a spacious living area, a well-equipped kitchen, a cozy gas fireplace, and plenty of natural light throughout. Enjoy year-round comfort with your own newer AC/heat pump system, plus the convenience of in-suite laundry with a washer/dryer, stand-up freezer, and extra fridge included. The primary bedroom offers a walk-in closet and private ensuite, while two additional bedrooms and a full bathroom provide flexibility for family, guests, or a home office. Located in the well-managed Vintage Terrace strata, this home includes one secure parking stall and a roomy storage unit for added convenience. Ideally situated close to town, shopping, schools, the hospital, and public transit, this condo provides easy access to all Vernon amenities while maintaining a peaceful residential feel. Whether you’re downsizing, investing, or purchasing your first home, this property is a must-see! (id:26472)
Property Details
| MLS® Number | 10368898 |
| Property Type | Single Family |
| Neigbourhood | Mission Hill |
| Community Name | Vintage Terrace |
| Amenities Near By | Public Transit, Airport, Park, Recreation, Schools, Shopping, Ski Area |
| Community Features | Family Oriented, Seniors Oriented |
| Features | Cul-de-sac, Corner Site, Central Island, Three Balconies |
| Parking Space Total | 1 |
| Road Type | Cul De Sac |
| Storage Type | Storage, Locker |
| View Type | Mountain View |
Building
| Bathroom Total | 2 |
| Bedrooms Total | 3 |
| Amenities | Storage - Locker |
| Appliances | Dishwasher |
| Constructed Date | 1993 |
| Cooling Type | Central Air Conditioning |
| Exterior Finish | Vinyl Siding |
| Fire Protection | Smoke Detector Only |
| Fireplace Fuel | Gas |
| Fireplace Present | Yes |
| Fireplace Total | 1 |
| Fireplace Type | Unknown |
| Flooring Type | Carpeted, Laminate, Vinyl |
| Heating Type | Forced Air, See Remarks |
| Roof Material | Asphalt Shingle,tar & Gravel |
| Roof Style | Unknown,unknown |
| Stories Total | 1 |
| Size Interior | 2165 Sqft |
| Type | Apartment |
| Utility Water | Municipal Water |
Parking
| Underground |
Land
| Acreage | No |
| Land Amenities | Public Transit, Airport, Park, Recreation, Schools, Shopping, Ski Area |
| Sewer | Municipal Sewage System |
| Size Total Text | Under 1 Acre |
Rooms
| Level | Type | Length | Width | Dimensions |
|---|---|---|---|---|
| Main Level | Games Room | 23'10'' x 36'6'' | ||
| Main Level | Laundry Room | 9'7'' x 7'6'' | ||
| Main Level | 4pc Bathroom | 10'6'' x 6'1'' | ||
| Main Level | 4pc Ensuite Bath | 10'6'' x 8'1'' | ||
| Main Level | Bedroom | 12'7'' x 10'1'' | ||
| Main Level | Bedroom | 12'7'' x 10'4'' | ||
| Main Level | Primary Bedroom | 12'3'' x 16'1'' | ||
| Main Level | Kitchen | 12'1'' x 9'2'' | ||
| Main Level | Living Room | 20'2'' x 32'5'' |
https://www.realtor.ca/real-estate/29088985/3929-22-avenue-unit-309-vernon-mission-hill


